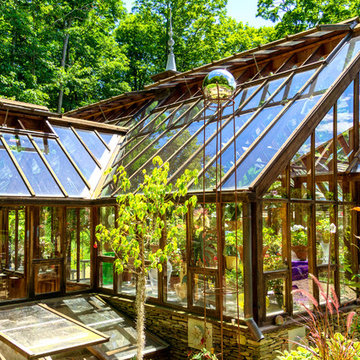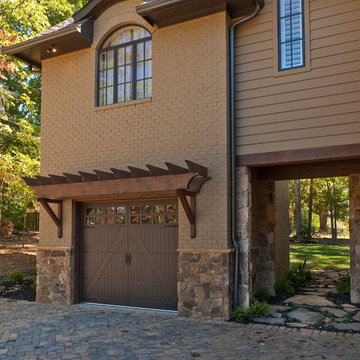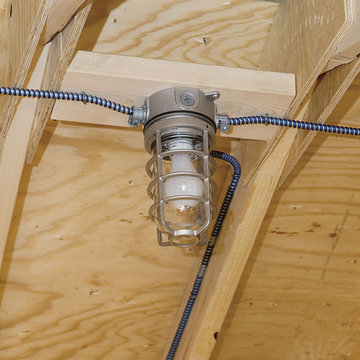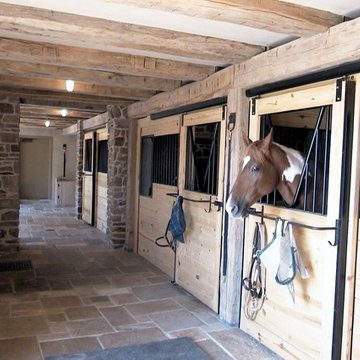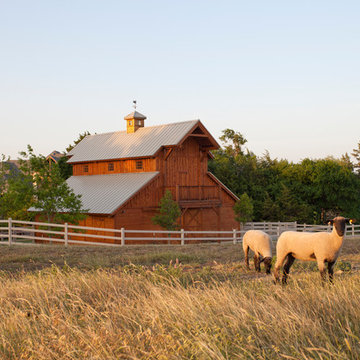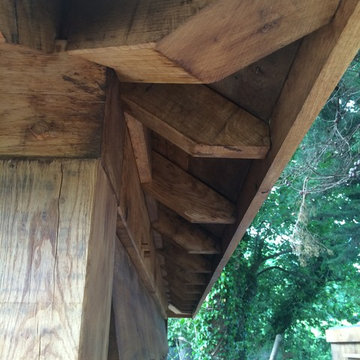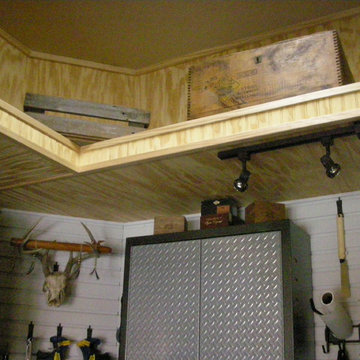Traditional Brown Shed and Granny Flat Design Ideas
Refine by:
Budget
Sort by:Popular Today
141 - 160 of 1,463 photos
Item 1 of 3
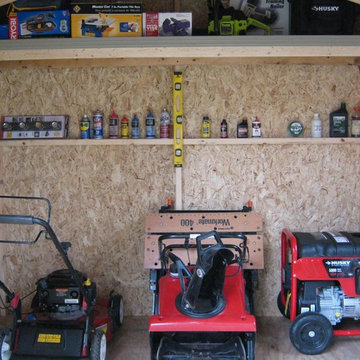
One of our sheds customized with loft.
Traditional shed and granny flat in Detroit.
Traditional shed and granny flat in Detroit.
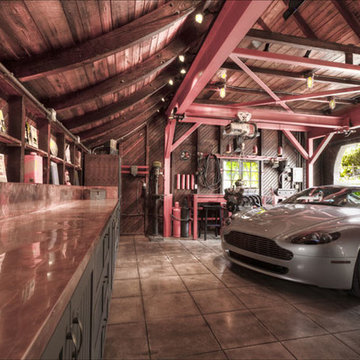
Custom Garage - Welding Station Garage Displayed at Pasadena Showcase House 2012. We can help you create your dream garage.
Inspiration for a traditional shed and granny flat in Los Angeles.
Inspiration for a traditional shed and granny flat in Los Angeles.
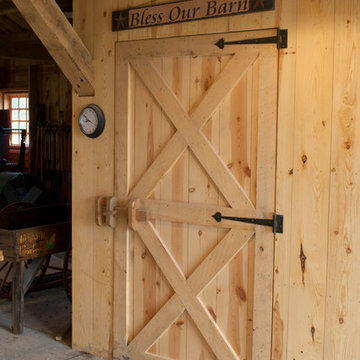
Sand Creek Post & Beam Traditional Wood Barns and Barn Homes
Learn more & request a free catalog: www.sandcreekpostandbeam.com
This is an example of a traditional shed and granny flat in Other.
This is an example of a traditional shed and granny flat in Other.
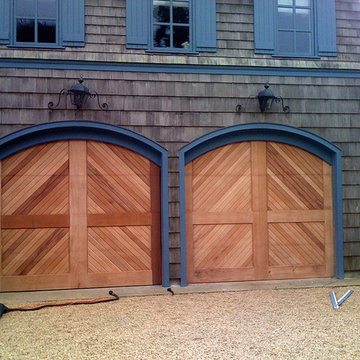
Custom cedar herringbone tongue and groove, with custom arches and arches on door to match.
Traditional shed and granny flat in New York.
Traditional shed and granny flat in New York.
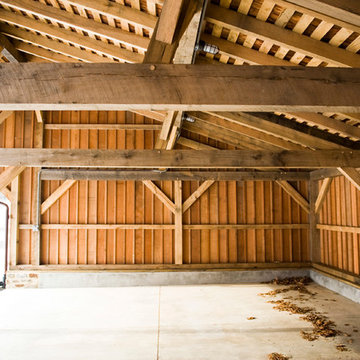
Chester County Carriage Shed built by Hugh Lofting Timber Framing, Inc. This carriage shed was crafted out of locally sourced mixed Oak with tongue and groove roof decking. The side of the carriage shed was designed for firewood storage.
Photo By: Les Kipp
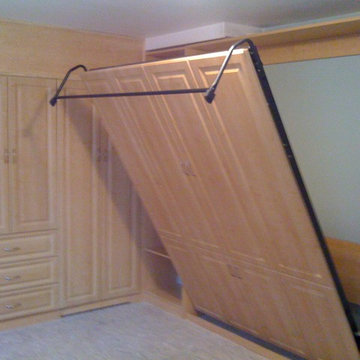
This is a renovated Garage with an eating area, a desk plenty of storage and a murphy bed. The murphy wall bed opens and a concealed leg flips out to support the foot of the murphy bed.
Photo from Michael Tennant
London Murphy Beds, Inc.
www.OntarioMurphyBeds.com
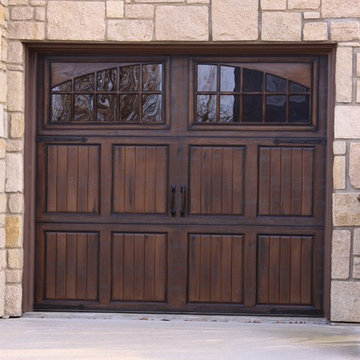
Metal garage doors faux painted to look like wood with a 10 year warranty from fading or peeling. www.fauxkc.com Tyler Kessler Fauxs and Finishes
Design ideas for a traditional shed and granny flat in Kansas City.
Design ideas for a traditional shed and granny flat in Kansas City.
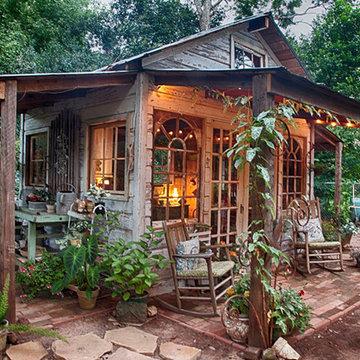
to see more photos of this project, go to our blog post.
http://livingvintageco.com/2015/07/jennys-garden-shed-revealed/
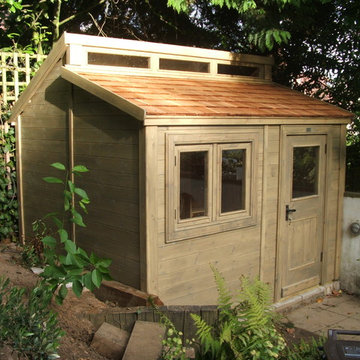
A contemporary style Posh Shed with cedar shingle roof, built specifically for this spot the unique roof lets in all important light
Photo of a small traditional garden shed in West Midlands.
Photo of a small traditional garden shed in West Midlands.
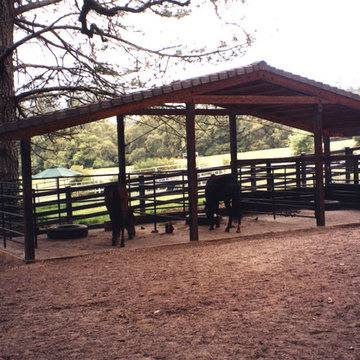
This 80 acre ranch in the coastal foothills has a beautifully rich environment with great diversity of vegetation, two creeks and a pond set amongst large old oak trees. The design for this site, an old dairy farm, has included master planning for the site, layout of pastures, paddocks, and fencing, layout of roads and building sites, development of a 90' x 200' outdoor riding arena design with terraced, shaded viewing area, and a round pen. This office has been responsible for site planning, grading, drainage and construction details for site work, and building design for the ten stall barn and separate 70' x 160' covered arena with attached viewing room.
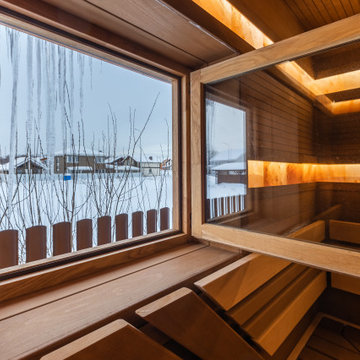
В данной реализации сложилось все: и размеры, и дизайн, и печь.
Основной материал отделки — термоольха, и лишь немного разбавляет темные смолистые оттенки полковая доска из ольхи, из нее же выполнены радиальные элементы.
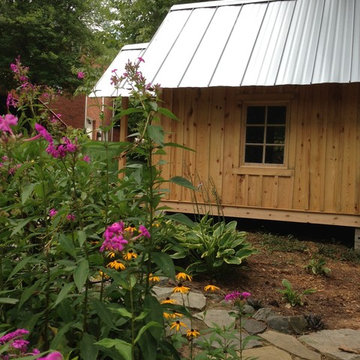
Suzanne had looked for a long time for storage for her garden tools. She called as soon as she saw our display. She says she just "loves it".
This is an example of a mid-sized traditional detached garden shed in Charlotte.
This is an example of a mid-sized traditional detached garden shed in Charlotte.
Traditional Brown Shed and Granny Flat Design Ideas
8
