Traditional Dining Room Design Ideas with Blue Walls
Refine by:
Budget
Sort by:Popular Today
101 - 120 of 2,492 photos
Item 1 of 3
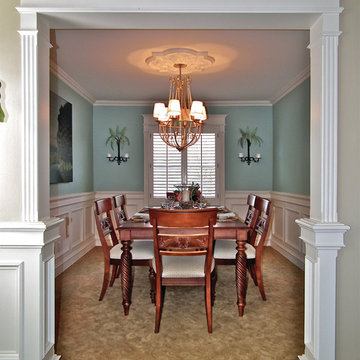
Traditional New England style home with a coastal feel
Design ideas for a mid-sized traditional separate dining room in Orange County with blue walls and carpet.
Design ideas for a mid-sized traditional separate dining room in Orange County with blue walls and carpet.
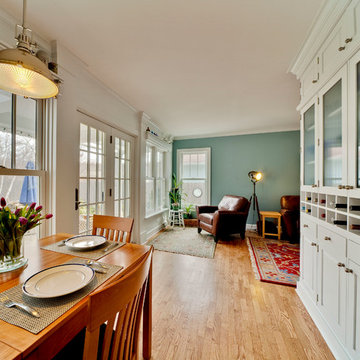
Photography by Joe DeMaio
Photo of a mid-sized traditional open plan dining in Other with blue walls, light hardwood floors, no fireplace and brown floor.
Photo of a mid-sized traditional open plan dining in Other with blue walls, light hardwood floors, no fireplace and brown floor.
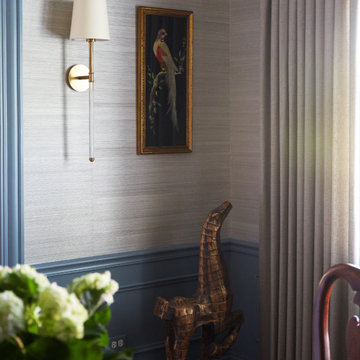
Download our free ebook, Creating the Ideal Kitchen. DOWNLOAD NOW
The homeowner and his wife had lived in this beautiful townhome in Oak Brook overlooking a small lake for over 13 years. The home is open and airy with vaulted ceilings and full of mementos from world adventures through the years, including to Cambodia, home of their much-adored sponsored daughter. The home, full of love and memories was host to a growing extended family of children and grandchildren. This was THE place. When the homeowner’s wife passed away suddenly and unexpectedly, he became determined to create a space that would continue to welcome and host his family and the many wonderful family memories that lay ahead but with an eye towards functionality.
We started out by evaluating how the space would be used. Cooking and watching sports were key factors. So, we shuffled the current dining table into a rarely used living room whereby enlarging the kitchen. The kitchen now houses two large islands – one for prep and the other for seating and buffet space. We removed the wall between kitchen and family room to encourage interaction during family gatherings and of course a clear view to the game on TV. We also removed a dropped ceiling in the kitchen, and wow, what a difference.
Next, we added some drama with a large arch between kitchen and dining room creating a stunning architectural feature between those two spaces. This arch echoes the shape of the large arch at the front door of the townhome, providing drama and significance to the space. The kitchen itself is large but does not have much wall space, which is a common challenge when removing walls. We added a bit more by resizing the double French doors to a balcony at the side of the house which is now just a single door. This gave more breathing room to the range wall and large stone hood but still provides access and light.
We chose a neutral pallet of black, white, and white oak, with punches of blue at the counter stools in the kitchen. The cabinetry features a white shaker door at the perimeter for a crisp outline. Countertops and custom hood are black Caesarstone, and the islands are a soft white oak adding contrast and warmth. Two large built ins between the kitchen and dining room function as pantry space as well as area to display flowers or seasonal decorations.
We repeated the blue in the dining room where we added a fresh coat of paint to the existing built ins, along with painted wainscot paneling. Above the wainscot is a neutral grass cloth wallpaper which provides a lovely backdrop for a wall of important mementos and artifacts. The dining room table and chairs were refinished and re-upholstered, and a new rug and window treatments complete the space. The room now feels ready to host more formal gatherings or can function as a quiet spot to enjoy a cup of morning coffee.
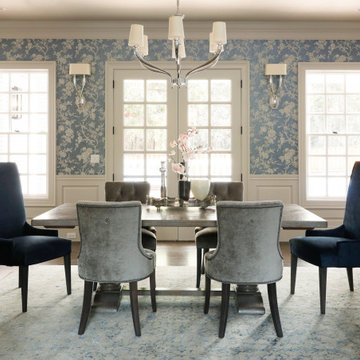
This is an example of a traditional kitchen/dining combo in San Francisco with blue walls, dark hardwood floors and decorative wall panelling.
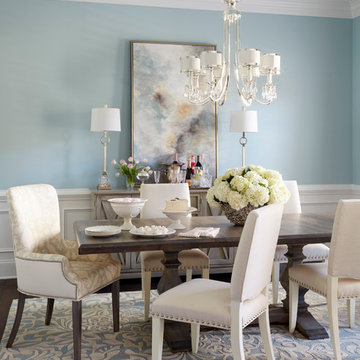
Photo of a mid-sized traditional separate dining room in Atlanta with blue walls and dark hardwood floors.
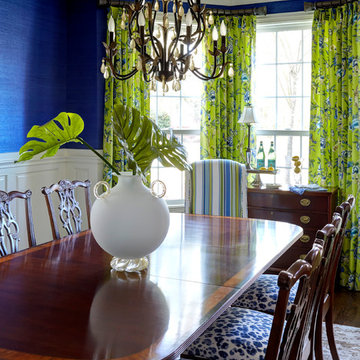
Mike Kaskel
This is an example of a traditional dining room in Houston with blue walls.
This is an example of a traditional dining room in Houston with blue walls.
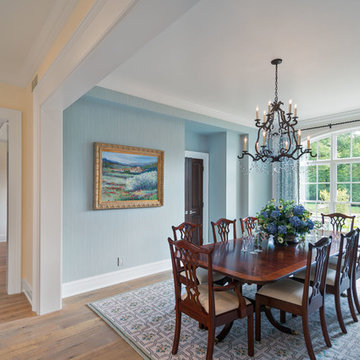
Jeffrey Jakucyk: Photographer
Design ideas for a mid-sized traditional separate dining room in Cincinnati with blue walls, light hardwood floors, no fireplace and brown floor.
Design ideas for a mid-sized traditional separate dining room in Cincinnati with blue walls, light hardwood floors, no fireplace and brown floor.
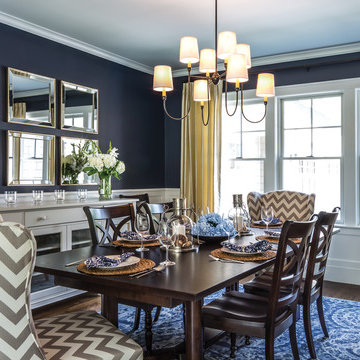
Photo: Patrick O'Malley
Mid-sized traditional dining room in Boston with blue walls, dark hardwood floors and no fireplace.
Mid-sized traditional dining room in Boston with blue walls, dark hardwood floors and no fireplace.
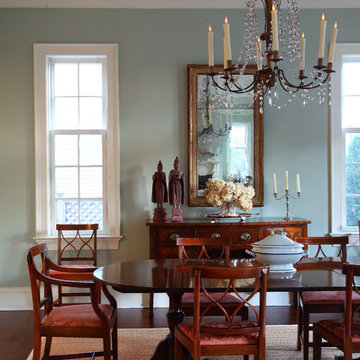
Photo of a traditional open plan dining in DC Metro with dark hardwood floors, blue walls and no fireplace.
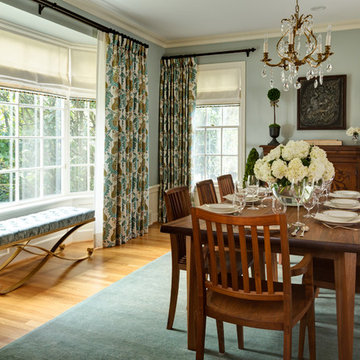
© David Papazian Photography
Featured in Luxe Interiors + Design Spring 2013
Please visit http://www.nifelledesign.com/publications.html to view the PDF of the article.
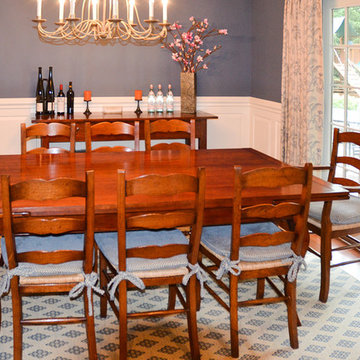
New paneled white wainscoting surrounds the dining room, while french doors provide access to the deck.
The exterior of this renovation was featured in the April 2013 issue of Better Homes and Gardens.
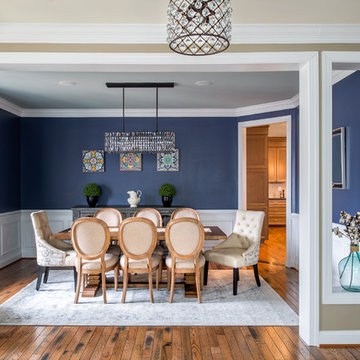
Mid-sized traditional kitchen/dining combo in DC Metro with blue walls, medium hardwood floors, no fireplace and brown floor.
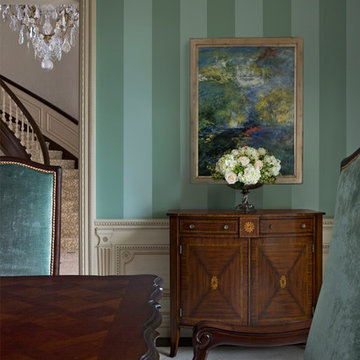
This beautiful home in Grosse Pointe was completely furnished with furniture from Scott Shuptrine Interiors, which has locations in Grand Rapids, Royal Oak, Novi, Petoskey and soon in Grosse Pointe. Michelle Mio designed the spaces, which were styled by Scott Shuptrine Interiors. Photos: Beth Singer.
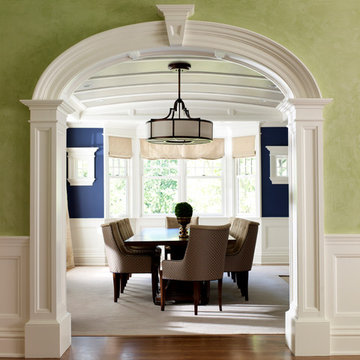
Laura Moss
Inspiration for a large traditional dining room in New York with blue walls and medium hardwood floors.
Inspiration for a large traditional dining room in New York with blue walls and medium hardwood floors.
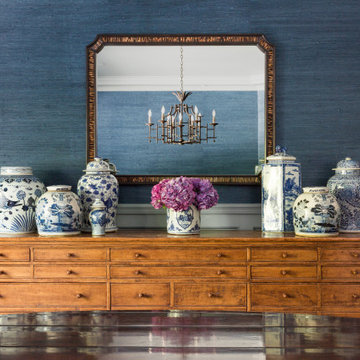
Blue and white dining room with colorful settee and bench. Grasscloth, sisal, cane and velvet work together to create a layered textured room.
This is an example of a large traditional separate dining room in Los Angeles with blue walls, dark hardwood floors, brown floor and no fireplace.
This is an example of a large traditional separate dining room in Los Angeles with blue walls, dark hardwood floors, brown floor and no fireplace.
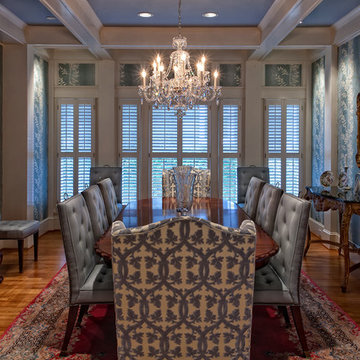
This is an example of a large traditional kitchen/dining combo in Atlanta with medium hardwood floors, blue walls, no fireplace and brown floor.
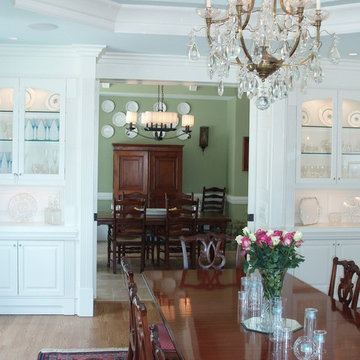
Design ideas for a large traditional dining room in Raleigh with blue walls and medium hardwood floors.
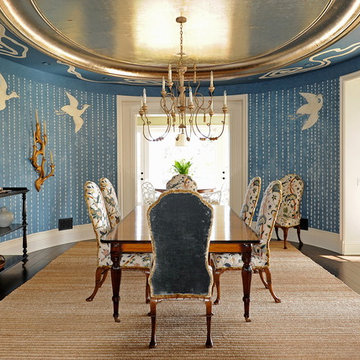
This is an example of a mid-sized traditional separate dining room in New York with blue walls and medium hardwood floors.
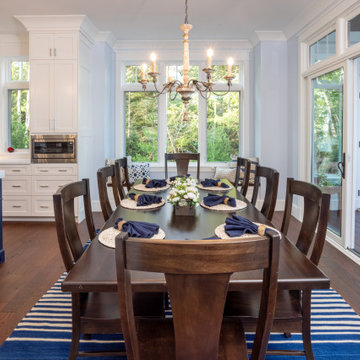
Our clients were relocating from the upper peninsula to the lower peninsula and wanted to design a retirement home on their Lake Michigan property. The topography of their lot allowed for a walk out basement which is practically unheard of with how close they are to the water. Their view is fantastic, and the goal was of course to take advantage of the view from all three levels. The positioning of the windows on the main and upper levels is such that you feel as if you are on a boat, water as far as the eye can see. They were striving for a Hamptons / Coastal, casual, architectural style. The finished product is just over 6,200 square feet and includes 2 master suites, 2 guest bedrooms, 5 bathrooms, sunroom, home bar, home gym, dedicated seasonal gear / equipment storage, table tennis game room, sauna, and bonus room above the attached garage. All the exterior finishes are low maintenance, vinyl, and composite materials to withstand the blowing sands from the Lake Michigan shoreline.
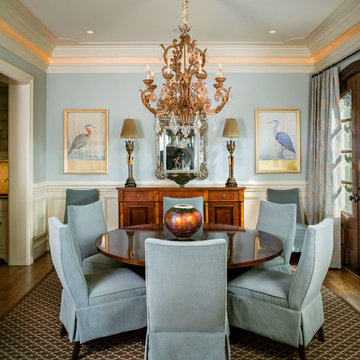
Robert Clark Photography
Design ideas for a traditional dining room in Other with blue walls and dark hardwood floors.
Design ideas for a traditional dining room in Other with blue walls and dark hardwood floors.
Traditional Dining Room Design Ideas with Blue Walls
6