Traditional Dining Room Design Ideas with Laminate Floors
Refine by:
Budget
Sort by:Popular Today
21 - 40 of 363 photos
Item 1 of 3
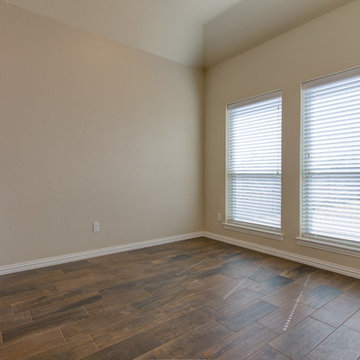
Mid-sized traditional open plan dining in Dallas with beige walls, laminate floors, no fireplace and brown floor.
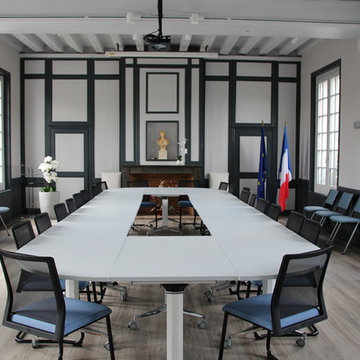
Isabelle Mourcely, Il m'a été demandé de repenser cette salle de réunion. Choix des couleurs, choix des matériaux, choix du mobilier et des luminaires. Proposition autour d'un book, validation par les conseillés et mise en oeuvre par la mairie.
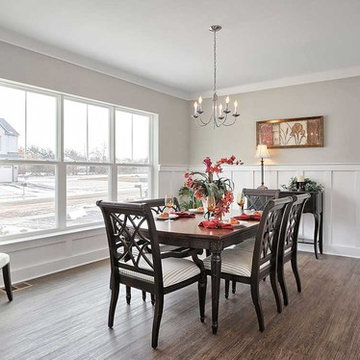
This 2-story home with welcoming front porch includes a 2-car garage, 9’ ceilings throughout the first floor, and designer details throughout. Stylish vinyl plank flooring in the foyer extends to the Kitchen, Dining Room, and Family Room. To the front of the home is a Dining Room with craftsman style wainscoting and a convenient flex room. The Kitchen features attractive cabinetry, granite countertops with tile backsplash, and stainless steel appliances. The Kitchen with sliding glass door access to the backyard patio opens to the Family Room. A cozy gas fireplace with stone surround and shiplap detail above mantle warms the Family Room and triple windows allow for plenty of natural light. The 2nd floor boasts 4 bedrooms, 2 full bathrooms, and a laundry room. The Owner’s Suite with spacious closet includes a private bathroom with 5’ shower and double bowl vanity with cultured marble top.
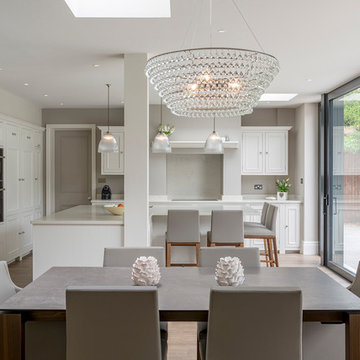
Large sliding windows by Southern Windows.
Large traditional kitchen/dining combo in Surrey with laminate floors.
Large traditional kitchen/dining combo in Surrey with laminate floors.
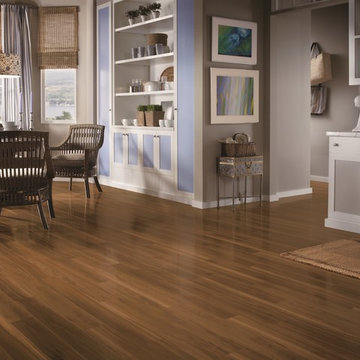
Inspiration for a mid-sized traditional kitchen/dining combo in Seattle with purple walls, laminate floors, no fireplace and brown floor.
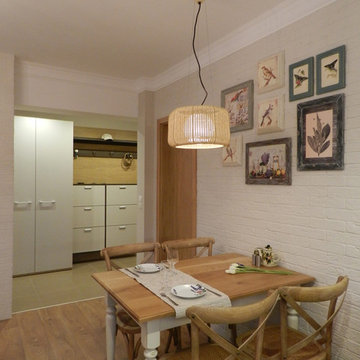
Лариса Якушенок
Photo of a small traditional open plan dining in Other with grey walls, laminate floors and brown floor.
Photo of a small traditional open plan dining in Other with grey walls, laminate floors and brown floor.
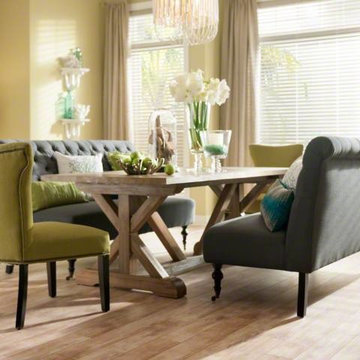
Mid-sized traditional dining room in Other with yellow walls and laminate floors.
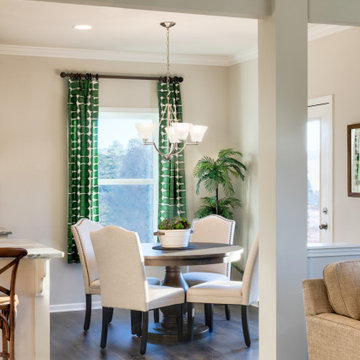
This is the Dining Room in our Riley 2912 Transitional plan. This is a model home at our Sutter’s Mill location in Troutman, NC.
Photo of a mid-sized traditional dining room in Charlotte with beige walls, laminate floors and grey floor.
Photo of a mid-sized traditional dining room in Charlotte with beige walls, laminate floors and grey floor.
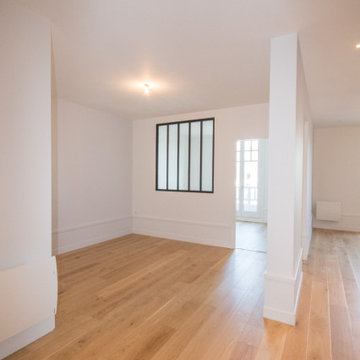
pose d'une verrières
Inspiration for a traditional open plan dining in Paris with white walls and laminate floors.
Inspiration for a traditional open plan dining in Paris with white walls and laminate floors.
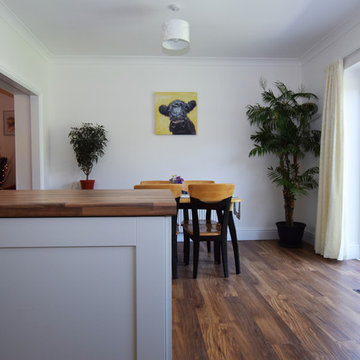
Architectural Designer: Matthews Architectural Practice Ltd
Builder: Self Developer
Photographer: MAP Ltd - Photography
Large traditional kitchen/dining combo in Sussex with white walls, laminate floors and brown floor.
Large traditional kitchen/dining combo in Sussex with white walls, laminate floors and brown floor.
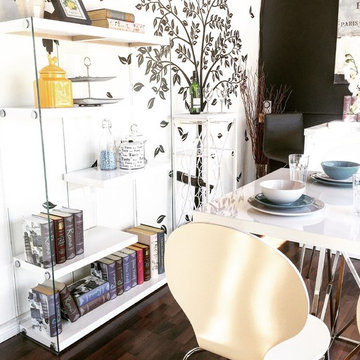
You can never go wrong with white and bright space! Style your dining with shabby chic white dining room furniture like high gloss slab dining table and sleek chairs with metal support for stability. Add high gloss bookshelf to complete the style where you can place your collectibles. Reason why you can never go wrong with white furniture pieces because you can dd any pop up color to spice up your space like red, yellow or greenery. Enjoy your everyday dining and entertainment with your family and friends with shabby chic style space!
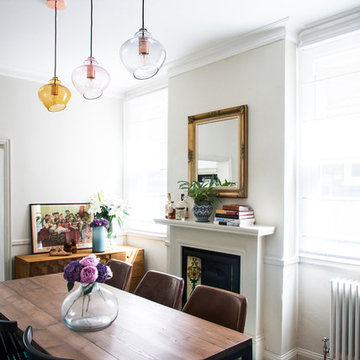
A traditional Victorian East London dining room with an eclectic mix or Victorian, mid-century and modern pieces brought together. Clustered lighting brings focus to the dining room table, and art and objects are arranged on the sideboard and mantle to bring warmth and and uniqueness to the room.
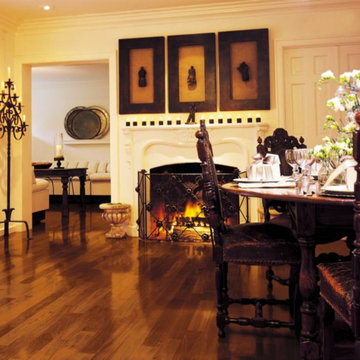
Mid-sized traditional separate dining room in Other with beige walls, laminate floors, a standard fireplace and a plaster fireplace surround.
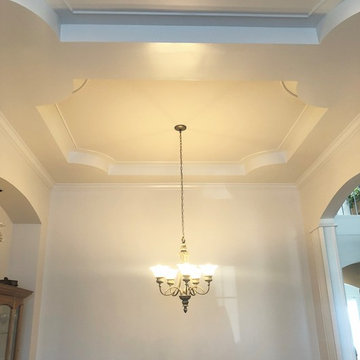
Photo of a mid-sized traditional separate dining room in Vancouver with grey walls, laminate floors, brown floor and no fireplace.
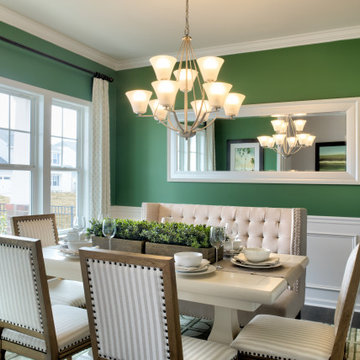
This is the Dining Room in our Riley 2912 Transitional plan. This is a model home at our Sutter’s Mill location in Troutman, NC.
Photo of a large traditional separate dining room in Charlotte with green walls, laminate floors and grey floor.
Photo of a large traditional separate dining room in Charlotte with green walls, laminate floors and grey floor.
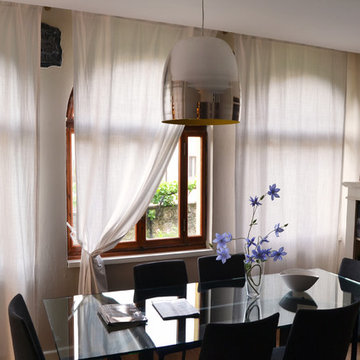
Appartamento su palazzo del centro storico
Photo of a mid-sized traditional dining room in Florence with beige walls, laminate floors and beige floor.
Photo of a mid-sized traditional dining room in Florence with beige walls, laminate floors and beige floor.

This is an example of a mid-sized traditional open plan dining in Sacramento with grey walls, laminate floors, a standard fireplace, a plaster fireplace surround and grey floor.
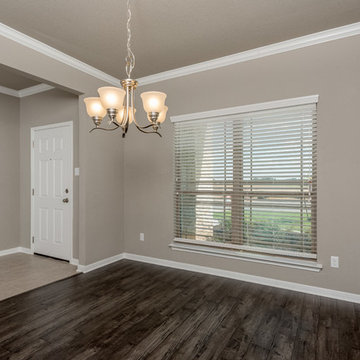
Photo of a large traditional separate dining room in Austin with grey walls, laminate floors and no fireplace.
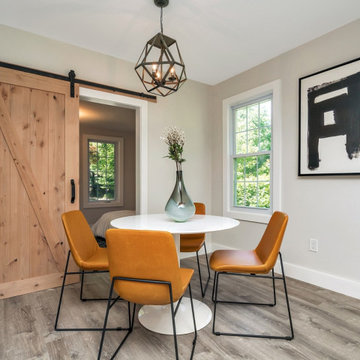
Photo of a mid-sized traditional dining room in New York with grey walls, laminate floors and grey floor.
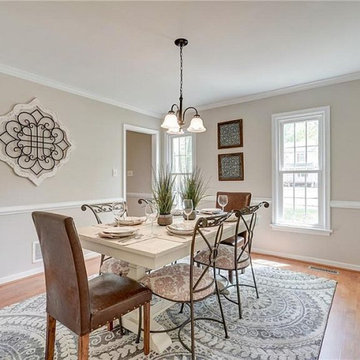
5 days on market!
Photo of a small traditional dining room in Richmond with beige walls and laminate floors.
Photo of a small traditional dining room in Richmond with beige walls and laminate floors.
Traditional Dining Room Design Ideas with Laminate Floors
2