Traditional Dining Room Design Ideas with Limestone Floors
Refine by:
Budget
Sort by:Popular Today
61 - 80 of 287 photos
Item 1 of 3
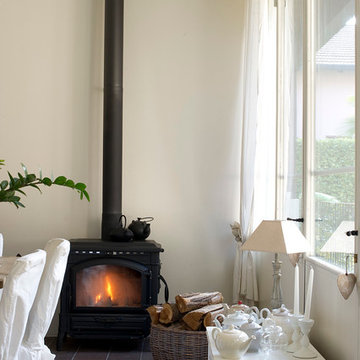
Small traditional open plan dining in Milan with beige walls, limestone floors, a wood stove, a metal fireplace surround and grey floor.
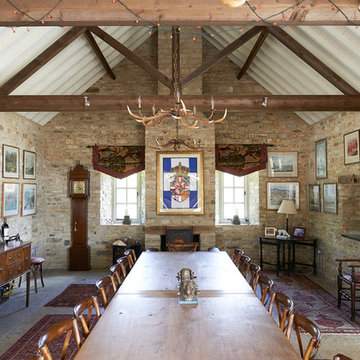
Large traditional separate dining room in West Midlands with limestone floors, a standard fireplace, a stone fireplace surround and grey floor.
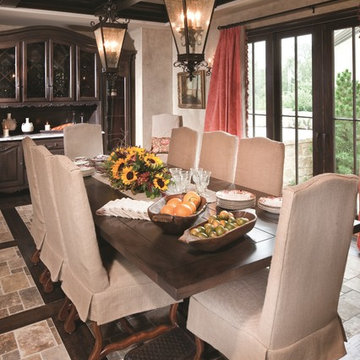
The dining room features limestone tile floor accented with stained wood. A trestle table works well with large scale chairs. Chairs have been slip covered in burlap.
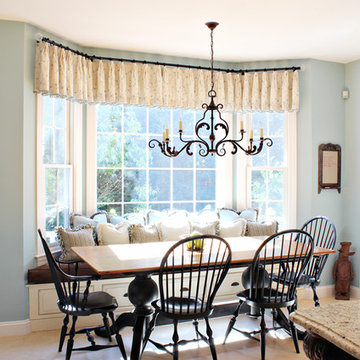
A farm table and window bench with cozy pillows provides the perfect setting for family meals.
Photo of a large traditional kitchen/dining combo in Boston with limestone floors.
Photo of a large traditional kitchen/dining combo in Boston with limestone floors.
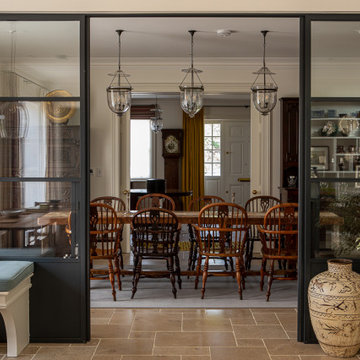
Kitchen into Dining Room
Mid-sized traditional open plan dining in Dorset with white walls, limestone floors and beige floor.
Mid-sized traditional open plan dining in Dorset with white walls, limestone floors and beige floor.
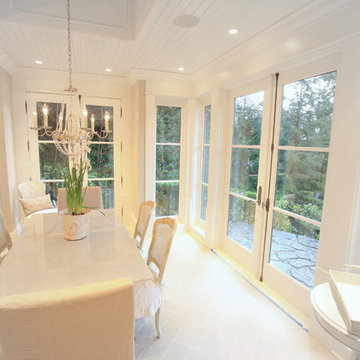
Paul Etheridge
Photo of a large traditional open plan dining in Vancouver with grey walls and limestone floors.
Photo of a large traditional open plan dining in Vancouver with grey walls and limestone floors.
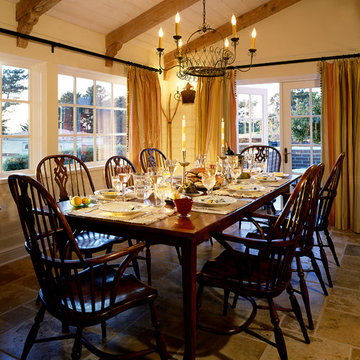
Douglas Johnson Photography
Traditional open plan dining in San Francisco with yellow walls and limestone floors.
Traditional open plan dining in San Francisco with yellow walls and limestone floors.
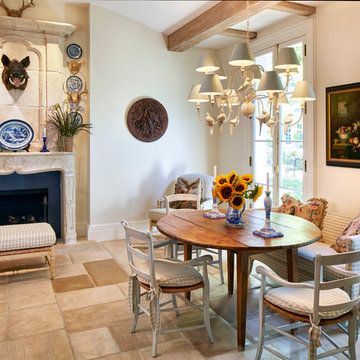
Inspiration for a traditional dining room in Bridgeport with beige walls, limestone floors, a standard fireplace and a stone fireplace surround.
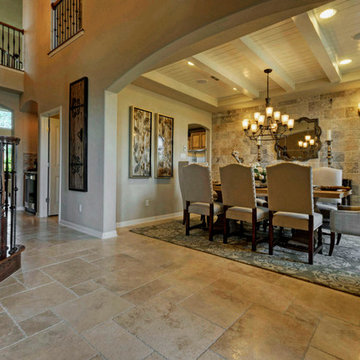
This is an example of a large traditional open plan dining in Austin with beige walls, limestone floors and no fireplace.
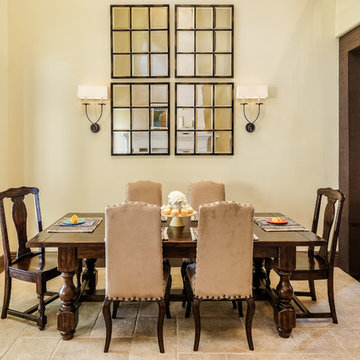
The dining area opposite the living room uses a quartet of iron framed mirrors to reflect the drama of the mantle and color of the original art.
Shutter Avenue Photography
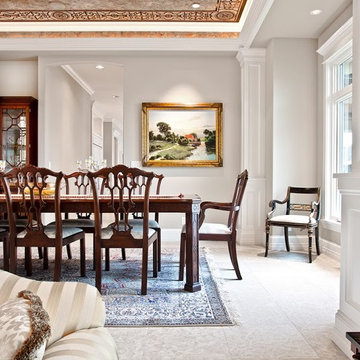
Inspiration for a traditional dining room in Seattle with white walls and limestone floors.
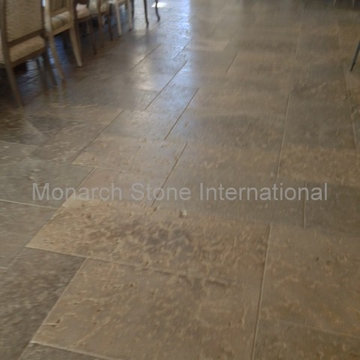
French limestone "Limeyrat" stone flooring tiles. Finish: shotblasted, brushed, chipped edges.
Photo of a large traditional open plan dining in Orange County with white walls and limestone floors.
Photo of a large traditional open plan dining in Orange County with white walls and limestone floors.
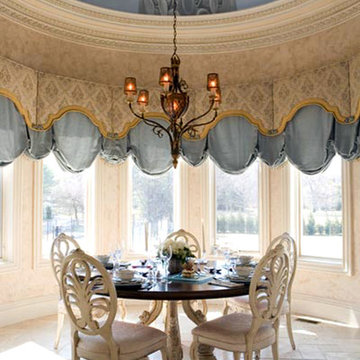
Gordon Beall
Photo of a large traditional kitchen/dining combo in DC Metro with blue walls, limestone floors and a standard fireplace.
Photo of a large traditional kitchen/dining combo in DC Metro with blue walls, limestone floors and a standard fireplace.
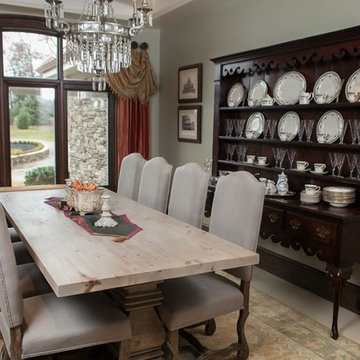
Photo of a traditional kitchen/dining combo in Other with grey walls and limestone floors.
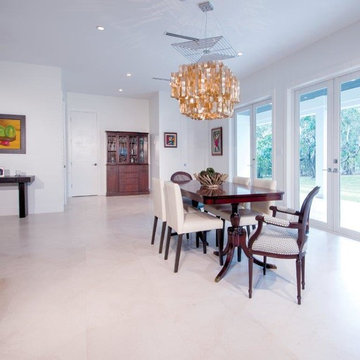
Crema Europa limestone floor.
Photo credit: Chuck Wilkins
Inspiration for a mid-sized traditional open plan dining in Miami with white walls, limestone floors and white floor.
Inspiration for a mid-sized traditional open plan dining in Miami with white walls, limestone floors and white floor.
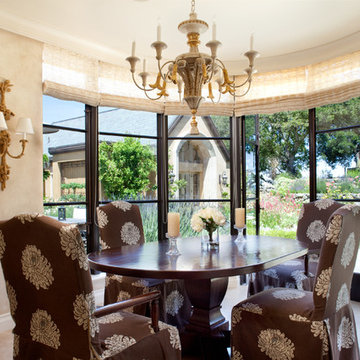
A complete remodel of a 70s-era home re-imagines its original post-modern architecture. The new design emphasizes details such as a phoenix motif (significant to the family) that appears on a fountain as well as at the living room fireplace surround, both designed by the firm. Mahogany paneling, stone and walnut flooring, elaborate ceiling treatments, steel picture windows that frame panoramic views, and carved limestone window surrounds contribute new texture and character.
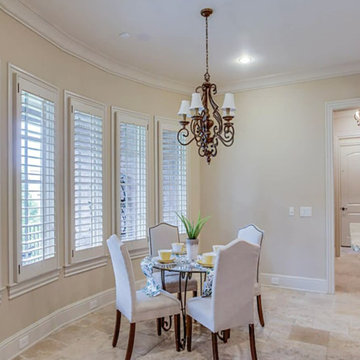
Inspiration for a small traditional kitchen/dining combo in New York with limestone floors, beige floor, beige walls and no fireplace.
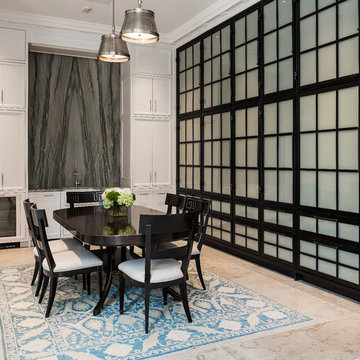
Stephen Reed Photography
Photo of an expansive traditional kitchen/dining combo in Dallas with limestone floors and beige floor.
Photo of an expansive traditional kitchen/dining combo in Dallas with limestone floors and beige floor.
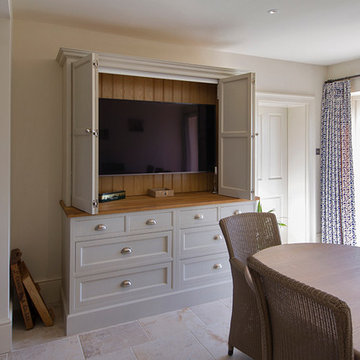
Bespoke media unit with bifold doors on top of dresser. Feature contrasting oak interior and large drawers beneath. All photos by Jonathan Smithies Photography, Copyright and all rights reserved Design Matters KBB Ltd.
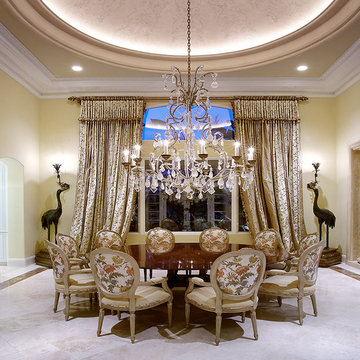
Large traditional separate dining room in San Diego with yellow walls, limestone floors, no fireplace and white floor.
Traditional Dining Room Design Ideas with Limestone Floors
4