Traditional Dining Room Design Ideas with Limestone Floors
Refine by:
Budget
Sort by:Popular Today
81 - 100 of 287 photos
Item 1 of 3
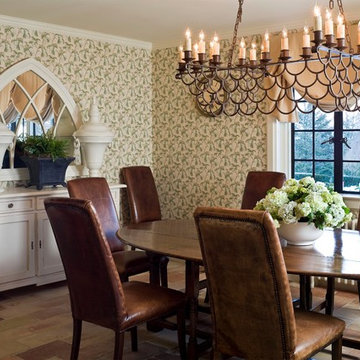
Once the servant's dining room, this space was repurposed and brought back to life as a comfortable English Country breakfast room.
Photo credit: Bruce Buck
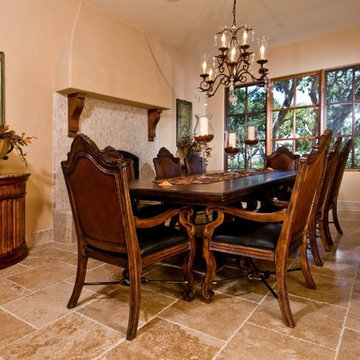
Photo of a large traditional separate dining room in San Francisco with beige walls, limestone floors, a standard fireplace, a tile fireplace surround and brown floor.
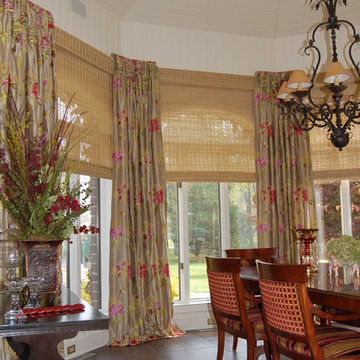
Designed by Angela Sisk
Design ideas for a mid-sized traditional separate dining room in Chicago with white walls, limestone floors, no fireplace and brown floor.
Design ideas for a mid-sized traditional separate dining room in Chicago with white walls, limestone floors, no fireplace and brown floor.
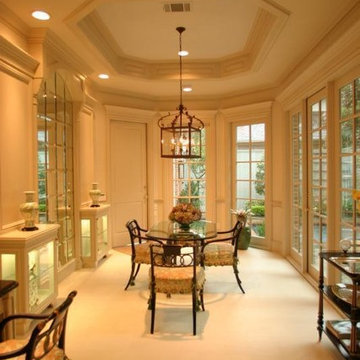
Inspiration for a mid-sized traditional kitchen/dining combo in Houston with beige walls, limestone floors and no fireplace.
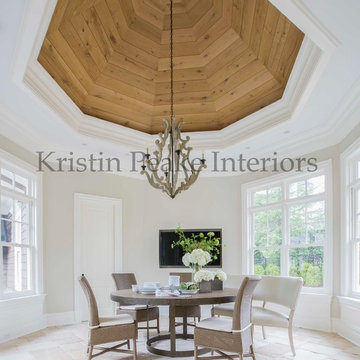
Inspiration for a mid-sized traditional kitchen/dining combo in DC Metro with beige walls and limestone floors.
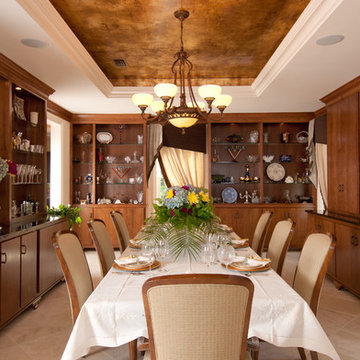
Large traditional separate dining room in New Orleans with white walls, limestone floors and no fireplace.
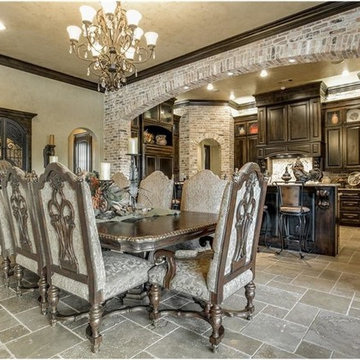
Love the interior brick our customers picked!
This is an example of a large traditional open plan dining in Dallas with beige walls, limestone floors, a standard fireplace, a stone fireplace surround and beige floor.
This is an example of a large traditional open plan dining in Dallas with beige walls, limestone floors, a standard fireplace, a stone fireplace surround and beige floor.
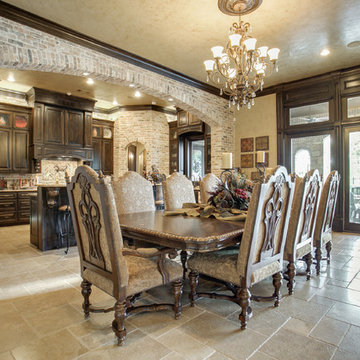
Love the interior brick our customers picked!
This is an example of a large traditional open plan dining in Dallas with beige walls, limestone floors, a standard fireplace, a stone fireplace surround and beige floor.
This is an example of a large traditional open plan dining in Dallas with beige walls, limestone floors, a standard fireplace, a stone fireplace surround and beige floor.
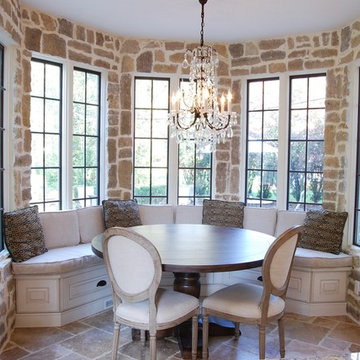
The turret-shaped breakfast nook, complete with a banquette with working drawers for table linen storage. Stone veneer was added to the walls. This is the owner's view into the back yard while working at the island.
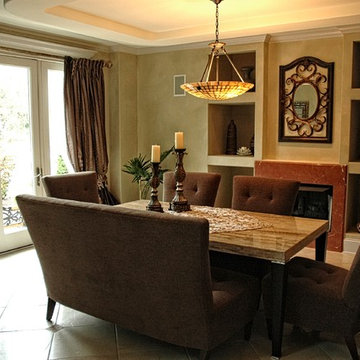
Donataszadeikis.com
Inspiration for a traditional kitchen/dining combo in Phoenix with beige walls, limestone floors, a standard fireplace and a stone fireplace surround.
Inspiration for a traditional kitchen/dining combo in Phoenix with beige walls, limestone floors, a standard fireplace and a stone fireplace surround.
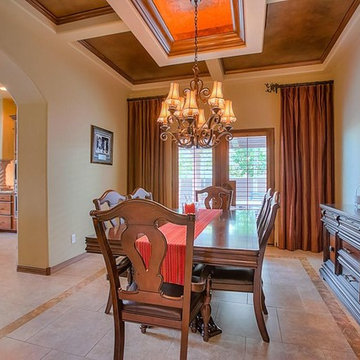
Photo of a traditional separate dining room in Albuquerque with beige walls, limestone floors and no fireplace.
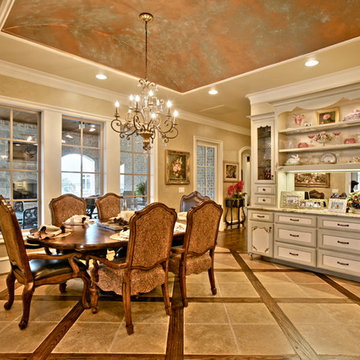
Photo of a mid-sized traditional kitchen/dining combo in Dallas with beige walls and limestone floors.
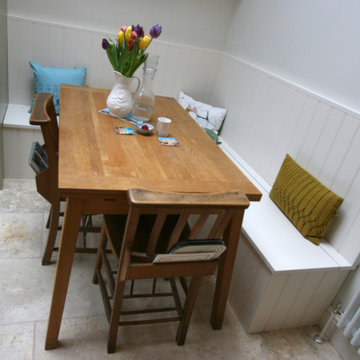
Small London kitchen with green painted Shaker cabinets. Banquette seating tucked in beside the boiler cabinet.
Small traditional kitchen/dining combo in London with limestone floors and beige floor.
Small traditional kitchen/dining combo in London with limestone floors and beige floor.
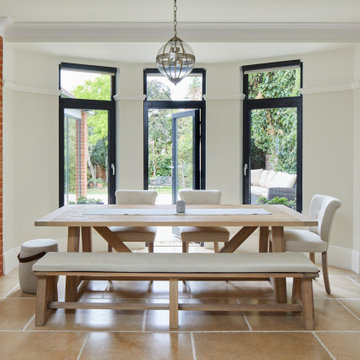
Photo by Chris Snook
This is an example of a large traditional dining room in London with grey walls, limestone floors, a wood stove, a plaster fireplace surround, beige floor, coffered and brick walls.
This is an example of a large traditional dining room in London with grey walls, limestone floors, a wood stove, a plaster fireplace surround, beige floor, coffered and brick walls.
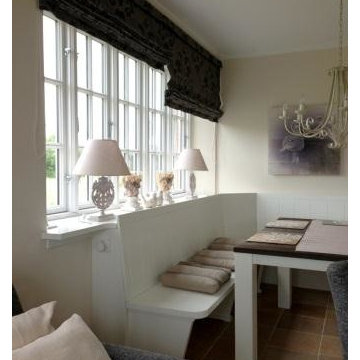
Foto Tobias Stahl
This is an example of a mid-sized traditional open plan dining in Hamburg with white walls, limestone floors, no fireplace and beige floor.
This is an example of a mid-sized traditional open plan dining in Hamburg with white walls, limestone floors, no fireplace and beige floor.
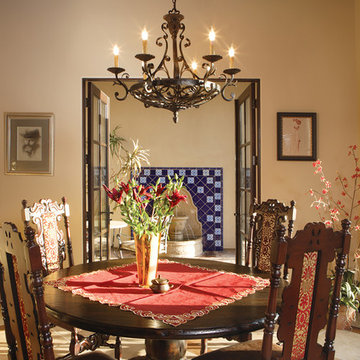
The name says it all. This lot was so close to Camelback mountain in Paradise Valley, AZ, that the views would, in essence, be from the front yard. So to capture the views from the interior of the home, we did a "twist" and designed a home where entry was from the back of the lot. The owners had a great interest in European architecture which dictated the old-world style. While the style of the home may speak of centuries past, this home reflects modern Arizona living with spectacular outdoor living spaces and breathtaking views from the pool.
Architect: C.P. Drewett, AIA, NCARB, Drewett Works, Scottsdale, AZ
Builder: Sonora West Development, Scottsdale, AZ
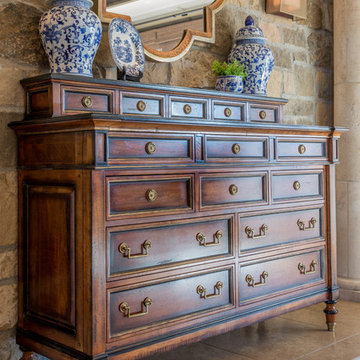
My clients moved into a new home and wanted to give it a new look while still utilizing some of their existing pieces and keeping things traditional. She loves blue (and so do I), so we used her collection of blue/white vases and plates as our jumping off point. Side chairs are Bernhardt with Schumacher fabrics, end chairs are Ballard Designs with Maxwell fabric and drapery fabric is Osborne and Little.
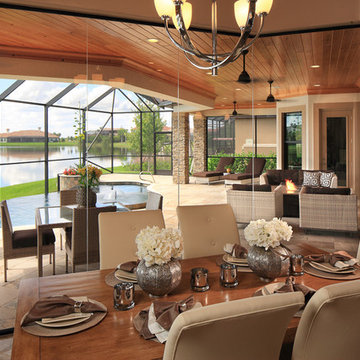
Our Fabulous Features Include:
Breathtaking Lake View Home-site
Private guest wing
Open Great Room Design
Movie Theatre/Media Room
Burton's Original All Glass Dining Room
Infinity Pool/Marble Lanai
Designer Master Bath w/ Courtyard Shower
Burton-Smart Energy Package and Automation
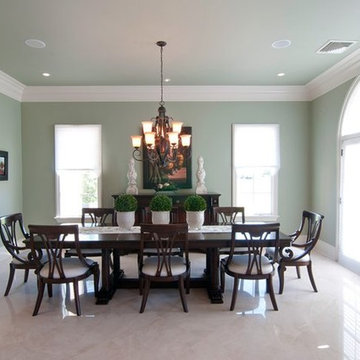
This is an example of a large traditional separate dining room in New Orleans with green walls, limestone floors and beige floor.
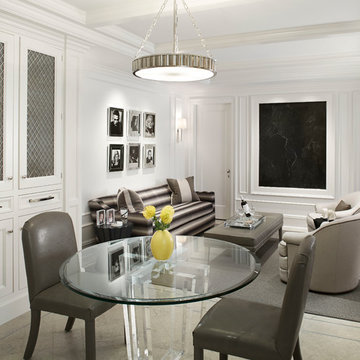
Dining room and sitting area featuring a small glass table and upholstered chairs, plus a plush softa in shades of grey. Werner Straube Photography
Inspiration for a mid-sized traditional kitchen/dining combo in Chicago with white walls, limestone floors, beige floor and coffered.
Inspiration for a mid-sized traditional kitchen/dining combo in Chicago with white walls, limestone floors, beige floor and coffered.
Traditional Dining Room Design Ideas with Limestone Floors
5