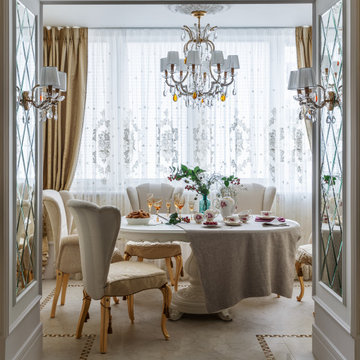Traditional Dining Room Design Ideas with White Floor
Refine by:
Budget
Sort by:Popular Today
41 - 60 of 301 photos
Item 1 of 3
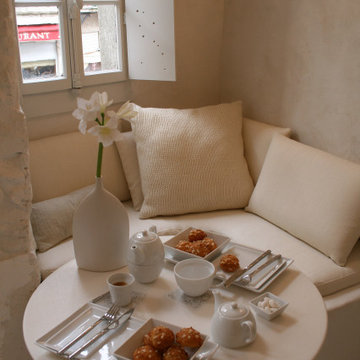
Photo of a small traditional dining room in Lyon with white walls, light hardwood floors and white floor.
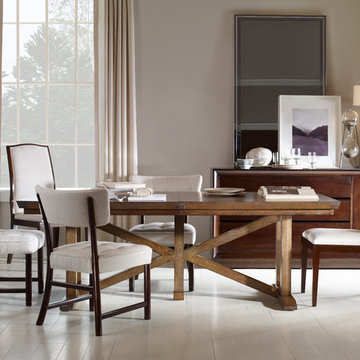
Inspiration for a mid-sized traditional separate dining room in Atlanta with beige walls, light hardwood floors, no fireplace and white floor.
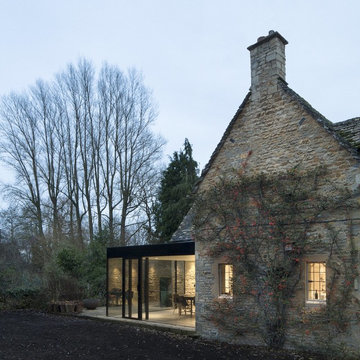
A glass extension to a grade II listed cottage with specialist glazing design and install by IQ Glass.
Design ideas for a mid-sized traditional kitchen/dining combo in London with no fireplace and white floor.
Design ideas for a mid-sized traditional kitchen/dining combo in London with no fireplace and white floor.
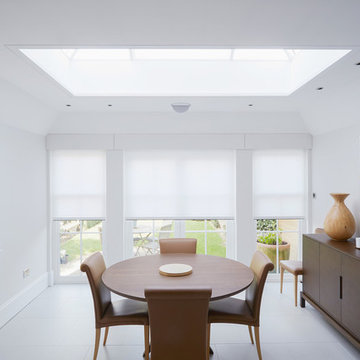
Lighting was an important feature of our clients' beautiful Wimbledon renovation, both in terms of design and style but also in operation. We installed a Lutron system, working closely with the project's Lighting Designer. The system offers vacation mode, consistent scene recall, timed events triggered by an astronomical clock, as well as operation of their window treatments, all controlled simply either from home or away.
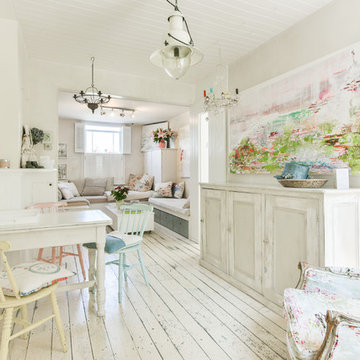
Steve Hall
Design ideas for a small traditional open plan dining in Sussex with painted wood floors and white floor.
Design ideas for a small traditional open plan dining in Sussex with painted wood floors and white floor.
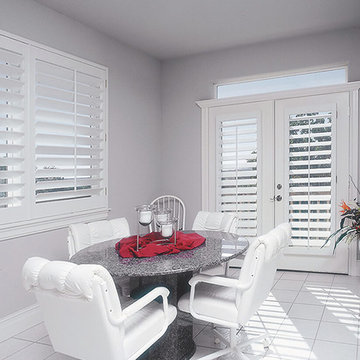
Inspiration for a mid-sized traditional separate dining room in Orange County with white walls, ceramic floors, no fireplace and white floor.
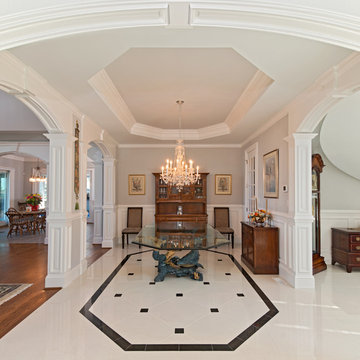
Michael Pennello
Large traditional dining room in Richmond with grey walls, no fireplace and white floor.
Large traditional dining room in Richmond with grey walls, no fireplace and white floor.
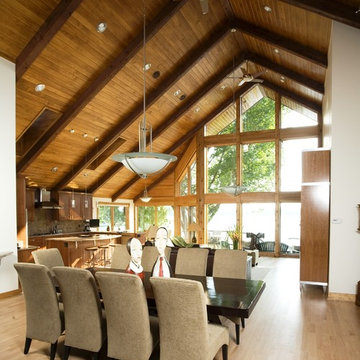
Photo of a large traditional kitchen/dining combo in Detroit with white walls, light hardwood floors, no fireplace and white floor.
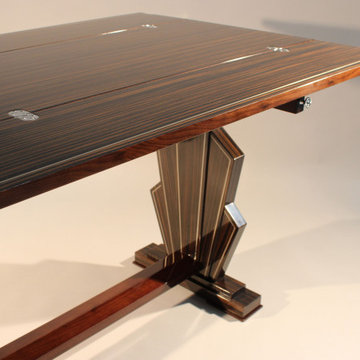
Extendable dining table
The client specified a high gloss Art Deco style table that could be extendable, using Macassar ebony timber.
They had mentioned that they didn't like the idea of the commonly used art deco style base frames, which are a 'U' shaped form sat on a plinth.
This table was to be space saving, so a folding top worked well within the designated area this table was to be situated. I used the Art Deco fan style to construct the legs, each section a different thickness to add texture and to form shadows, making the legs interesting to look at.
To break up the mass of the dark timber I used a stainless steel inlay to follow all profiles of the design. The idea of using stainless steel was to catch the light and also add a more elegant vista to the table in keeping with the period style. The inlays border the top when open and are also on the top when the table leaves are in the stowed position. There is a dovetailed drawer hidden in the top rails for keeping items in, thus de cluttering the top and overall design.
Certainly a statement piece of furniture you can never tire to look at from all angles.
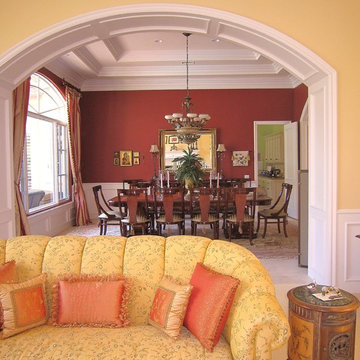
Elegant and timeless traditional 8000 sq foot home in Rancho Santa Fe, CA. Furnishings include many antiques, color scheme butter yellow, rich red and coral
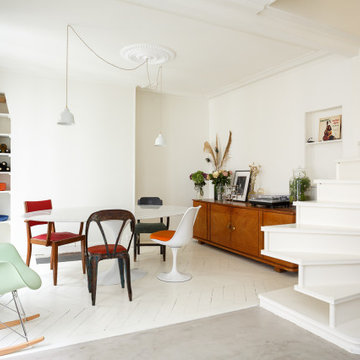
Le duplex du projet Nollet a charmé nos clients car, bien que désuet, il possédait un certain cachet. Ces derniers ont travaillé eux-mêmes sur le design pour révéler le potentiel de ce bien. Nos architectes les ont assistés sur tous les détails techniques de la conception et nos ouvriers ont exécuté les plans.
Malheureusement le projet est arrivé au moment de la crise du Covid-19. Mais grâce au process et à l’expérience de notre agence, nous avons pu animer les discussions via WhatsApp pour finaliser la conception. Puis lors du chantier, nos clients recevaient tous les 2 jours des photos pour suivre son avancée.
Nos experts ont mené à bien plusieurs menuiseries sur-mesure : telle l’imposante bibliothèque dans le salon, les longues étagères qui flottent au-dessus de la cuisine et les différents rangements que l’on trouve dans les niches et alcôves.
Les parquets ont été poncés, les murs repeints à coup de Farrow and Ball sur des tons verts et bleus. Le vert décliné en Ash Grey, qu’on retrouve dans la salle de bain aux allures de vestiaire de gymnase, la chambre parentale ou le Studio Green qui revêt la bibliothèque. Pour le bleu, on citera pour exemple le Black Blue de la cuisine ou encore le bleu de Nimes pour la chambre d’enfant.
Certaines cloisons ont été abattues comme celles qui enfermaient l’escalier. Ainsi cet escalier singulier semble être un élément à part entière de l’appartement, il peut recevoir toute la lumière et l’attention qu’il mérite !
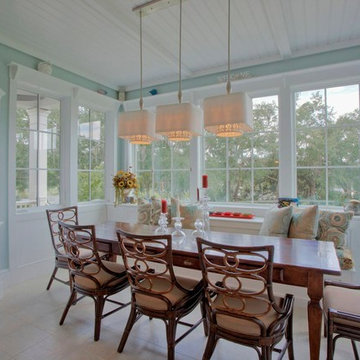
Mid-sized traditional kitchen/dining combo in Atlanta with blue walls, porcelain floors, no fireplace and white floor.
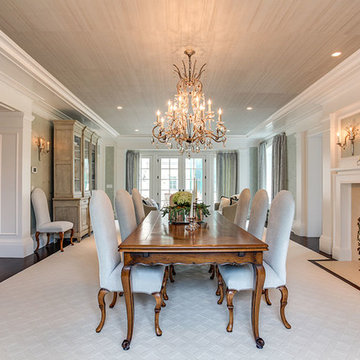
Elegant, refined dining room in white and pale blue with sumptuous chandelier.
Large traditional open plan dining in Other with white walls, carpet, a standard fireplace, white floor and a tile fireplace surround.
Large traditional open plan dining in Other with white walls, carpet, a standard fireplace, white floor and a tile fireplace surround.
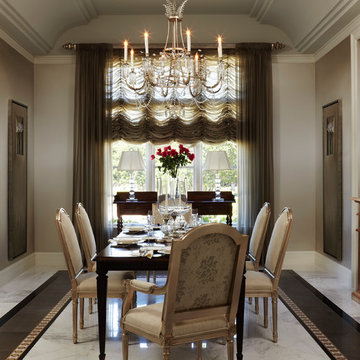
This is an example of a mid-sized traditional separate dining room in Miami with beige walls, marble floors, no fireplace and white floor.
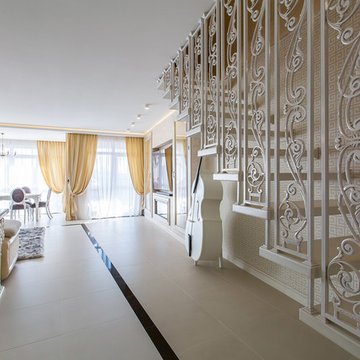
Photo of a large traditional kitchen/dining combo in Moscow with beige walls, porcelain floors and white floor.
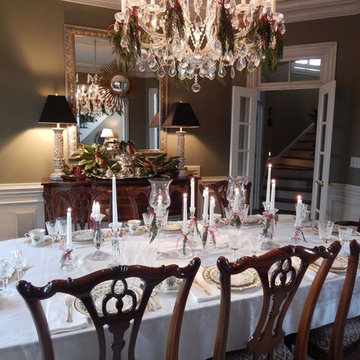
Design ideas for a mid-sized traditional separate dining room in Nashville with grey walls, carpet and white floor.
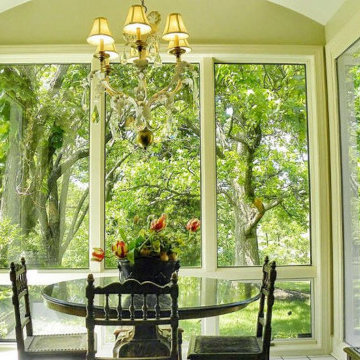
This Historical Home was built in the Columbia Country Club in 1925 and was ready for a new, modern kitchen which kept the traditional feel of the home. A previous sunroom addition created a dining room, but the original kitchen layout kept the two rooms divided. The kitchen was a small and cramped c-shape with a narrow door leading into the dining area.
The kitchen and dining room were completely opened up, creating a long, galley style, open layout which maximized the space and created a very good flow. Dimensions In Wood worked in conjuction with the client’s architect and contractor to complete this renovation.
Custom cabinets were built to use every square inch of the floorplan, with the cabinets extending all the way to the ceiling for the most storage possible. Our woodworkers even created a step stool, staining it to match the kitchen for reaching these high cabinets. The family already had a kitchen table and chairs they were happy with, so we refurbished them to match the kitchen’s new stain and paint color.
Crown molding top the cabinet boxes and extends across the ceiling where they create a coffered ceiling, highlighting the beautiful light fixtures centered on a wood medallion.
Columns were custom built to provide separation between the different sections of the kitchen, while also providing structural support.
Our master craftsmen kept the original 1925 glass cabinet doors, fitted them with modern hardware, repainted and incorporated them into new cabinet boxes. TASK LED Lighting was added to this china cabinet, highlighting the family’s decorative dishes.
Appliance Garage
On one side of the kitchen we built an appliance garage with doors that slide back into the cabinet, integrated power outlets and door activated lighting. Beside this is a small Galley Workstation for beverage and bar service which has the Galley Bar Kit perfect for sliced limes and more.
Baking Cabinet with Pocket Doors
On the opposite side, a baking cabinet was built to house a mixer and all the supplies needed for creating confections. Automatic LED lights, triggered by opening the door, create a perfect baker’s workstation. Both pocket doors slide back inside the cabinet for maximum workspace, then close to hide everything, leaving a clean, minimal kitchen devoid of clutter.
Super deep, custom drawers feature custom dividers beneath the baking cabinet. Then beneath the appliance garage another deep drawer has custom crafted produce boxes per the customer’s request.
Central to the kitchen is a walnut accent island with a granite countertop and a Stainless Steel Galley Workstation and an overhang for seating. Matching bar stools slide out of the way, under the overhang, when not in use. A color matched outlet cover hides power for the island whenever appliances are needed during preparation.
The Galley Workstation has several useful attachments like a cutting board, drying rack, colander holder, and more. Integrated into the stone countertops are a drinking water spigot, a soap dispenser, garbage disposal button and the pull out, sprayer integrated faucet.
Directly across from the conveniently positioned stainless steel sink is a Bertazzoni Italia stove with 5 burner cooktop. A custom mosaic tile backsplash makes a beautiful focal point. Then, on opposite sides of the stove, columns conceal Rev-a-Shelf pull out towers which are great for storing small items, spices, and more. All outlets on the stone covered walls also sport dual USB outlets for charging mobile devices.
Stainless Steel Whirlpool appliances throughout keep a consistent and clean look. The oven has a matching microwave above it which also works as a convection oven. Dual Whirlpool dishwashers can handle all the family’s dirty dishes.
The flooring has black, marble tile inlays surrounded by ceramic tile, which are period correct for the age of this home, while still being modern, durable and easy to clean.
Finally, just off the kitchen we also remodeled their bar and snack alcove. A small liquor cabinet, with a refrigerator and wine fridge sits opposite a snack bar and wine glass cabinets. Crown molding, granite countertops and cabinets were all customized to match this space with the rest of the stunning kitchen.
Dimensions In Wood is more than 40 years of custom cabinets. We always have been, but we want YOU to know just how much more there is to our Dimensions.
The Dimensions we cover are endless: custom cabinets, quality water, appliances, countertops, wooden beams, Marvin windows, and more. We can handle every aspect of your kitchen, bathroom or home remodel.
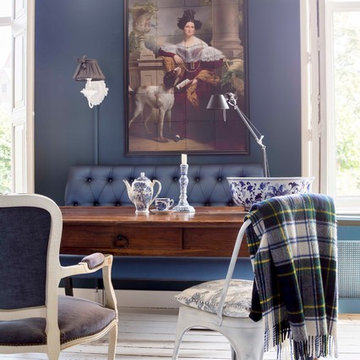
Henny van Belkom
Photo of a traditional dining room in Amsterdam with blue walls, painted wood floors and white floor.
Photo of a traditional dining room in Amsterdam with blue walls, painted wood floors and white floor.
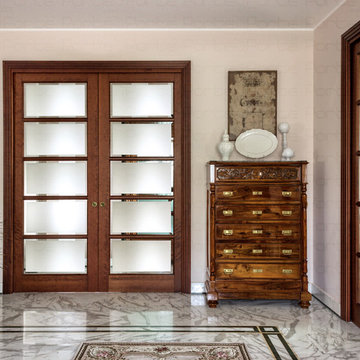
Traditional dining room in Other with beige walls, marble floors and white floor.
Traditional Dining Room Design Ideas with White Floor
3
