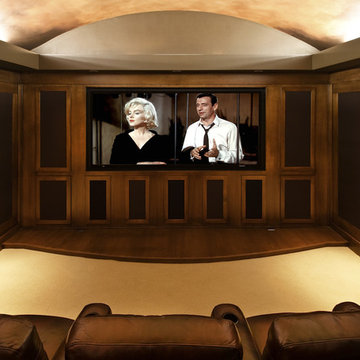Traditional Enclosed Home Theatre Design Photos
Refine by:
Budget
Sort by:Popular Today
161 - 180 of 3,082 photos
Item 1 of 3
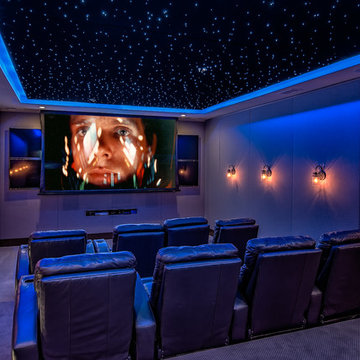
The theater scope included both a projection system and a multi-TV video wall. The projection system is an Epson 1080p projector on a Stewart Cima motorized screen. To achieve the homeowner’s requirement to switch between one large video program and five smaller displays for sports viewing. The smaller displays are comprised of a 75” Samsung 4K smart TV flanked by two 50” Samsung 4K displays on each side for a total of 5 possible independent video programs. These smart TVs and the projection system video are managed through a Control4 touchscreen and video routing is achieved through an Atlona 4K HDMI switching system.
Unlike the client’s 7.1 theater at his primary residence, the hunting lodge theater was to be a Dolby Atmos 7.1.2 system. The speaker system was to be a Bowers & Wilkins CT7 system for the main speakers and use CI600 series for surround and Atmos speakers. CT7 15” subwoofers with matched amplifier were selected to bring a level of bass response to the room that the client had not experienced in his primary residence. The CT speaker system and subwoofers were concealed with a false front wall and concealed behind acoustically transparent cloth.
Some degree of wall treatment was required but the budget would not allow for a typical snap-track track installation or acoustical analysis. A one-inch absorption panel system was designed for the room and custom trim and room design allowed for stock size panels to be used with minimum custom cuts, allowing for a room to get some treatment in a budget that would normally afford none.
Both the equipment rack and the projector are concealed in a storage room at the back of the theater. The projector is installed into a custom enclosure with a CAV designed and built port-glass window into the theater.
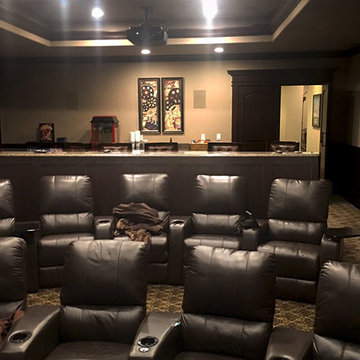
This is an example of a large traditional enclosed home theatre in Houston with beige walls, carpet and a projector screen.
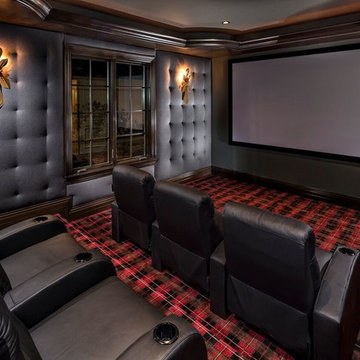
David Guettler
Photo of a traditional enclosed home theatre in Los Angeles with grey walls, carpet, a built-in media wall and multi-coloured floor.
Photo of a traditional enclosed home theatre in Los Angeles with grey walls, carpet, a built-in media wall and multi-coloured floor.
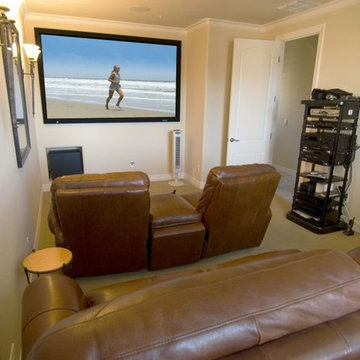
This is an example of a mid-sized traditional enclosed home theatre in San Francisco with beige walls, carpet, a projector screen and beige floor.
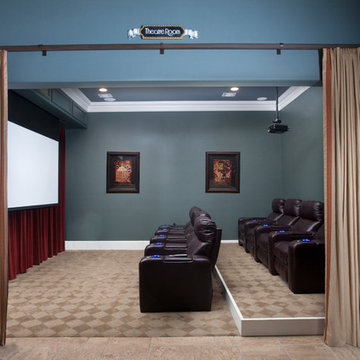
chadchenierphotography.com
Inspiration for a mid-sized traditional enclosed home theatre in New Orleans with blue walls, carpet and a projector screen.
Inspiration for a mid-sized traditional enclosed home theatre in New Orleans with blue walls, carpet and a projector screen.
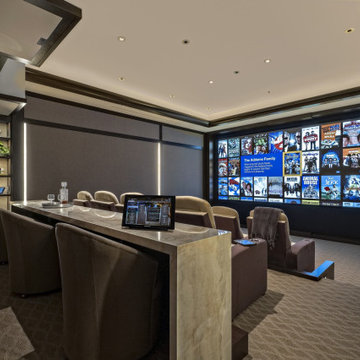
State-of-the-art home theater environment featuring a sound isolated room, a 227” 2.40:1 aspect ratio screen illuminated by a dual laser projection system, and an 11.2.4 immersive audio system delivering an outstanding movie AND music experience. The control system simplifies extremely unique customer requirements such as a dual screen mode to enable watching two A/V sources simultaneously – one heard through the audio system, and the second through headphones. Granular lighting control provides zones to support movie playback, game-room style usage, and an intimate reading and music environment.
The room was built from the ground up as “floating” room featuring a custom engineered isolation system, floating concrete floor, and unique speaker placement system. Designed by industry renowned acoustician Russ Berger, the room’s noise floor measured quieter than a typical recording studio and produces a pinpoint accurate reference audio experience. Powered by a 20kW RoseWater HUB20, electrical noise and potential power interruptions are completely eliminated. The audio system is driven by 11.1kW of amplification powering a reference speaker system. Every detail from structural to mechanical, A/V, lighting, and control was carefully planned and executed by a team of experts whose passion, dedication, and commitment to quality are evident to anyone who experiences it.
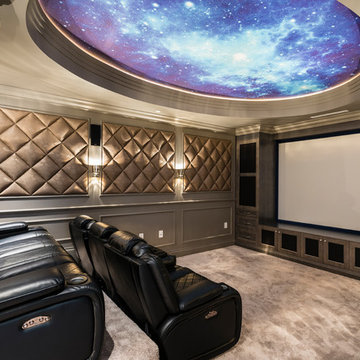
photography: Paul Grdina
Design ideas for a large traditional enclosed home theatre in Vancouver with grey walls, carpet, a projector screen and grey floor.
Design ideas for a large traditional enclosed home theatre in Vancouver with grey walls, carpet, a projector screen and grey floor.
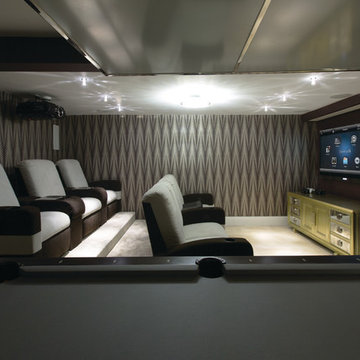
Design ideas for a mid-sized traditional enclosed home theatre in Toronto with brown walls, carpet, a wall-mounted tv and beige floor.
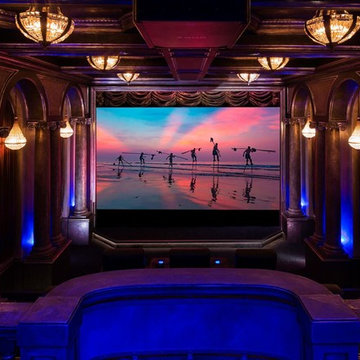
Expansive traditional enclosed home theatre in Atlanta with multi-coloured walls and a projector screen.
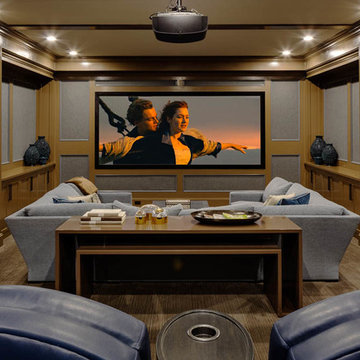
Greg Premru
Large traditional enclosed home theatre in Boston with grey walls, carpet and a projector screen.
Large traditional enclosed home theatre in Boston with grey walls, carpet and a projector screen.
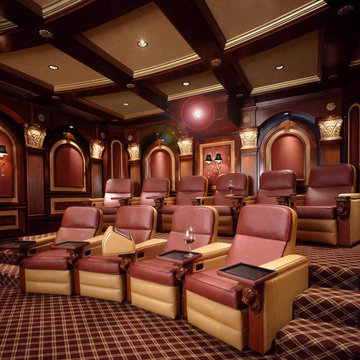
Photo of an expansive traditional enclosed home theatre in Charlotte with red walls, carpet and multi-coloured floor.
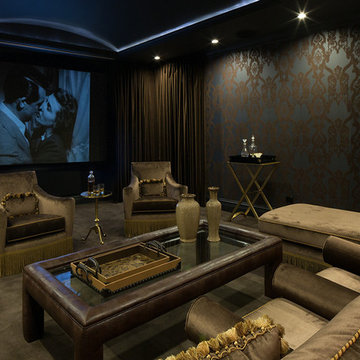
Wittefini
Photo of a large traditional enclosed home theatre in Chicago with blue walls, carpet, a projector screen and grey floor.
Photo of a large traditional enclosed home theatre in Chicago with blue walls, carpet, a projector screen and grey floor.
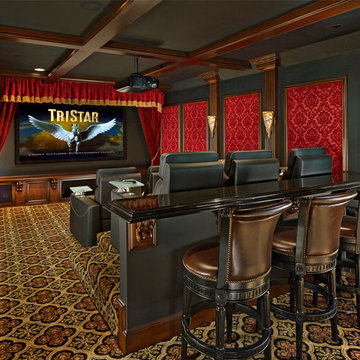
2014 NARI Greater Dallas Contractor of the Year Award for Home Theater and Media Room $150,000 and over - Dallas Renovation Group
This is an example of a traditional enclosed home theatre in Dallas with black walls, carpet, a projector screen and multi-coloured floor.
This is an example of a traditional enclosed home theatre in Dallas with black walls, carpet, a projector screen and multi-coloured floor.
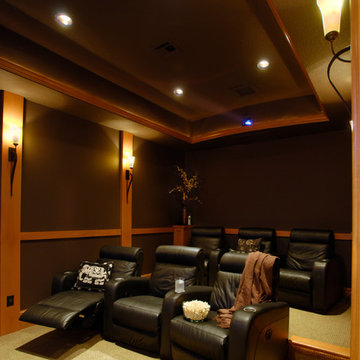
Basement Renovation
Photos: Rebecca Zurstadt-Peterson
Photo of a mid-sized traditional enclosed home theatre in Portland with brown walls, carpet and a projector screen.
Photo of a mid-sized traditional enclosed home theatre in Portland with brown walls, carpet and a projector screen.
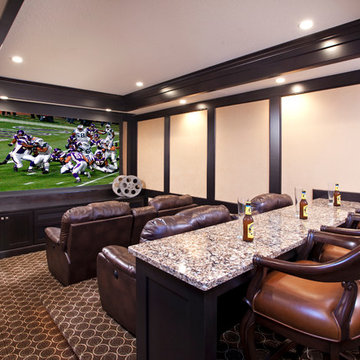
A recent John Kraemer & Sons project on Lake Minnetonka's Gideon's Bay in the city of Tonka Bay, MN.
Architecture: RDS Architects
Interiors: Brandi Hagen of Eminent Interior Design
Photography: Jon Huelskamp of Landmark Photography
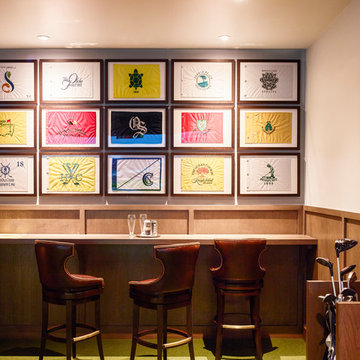
TEAM
Architect: LDa Architecture & Interiors
Interior Design: Nina Farmer Interiors
Builder: Wellen Construction
Landscape Architect: Matthew Cunningham Landscape Design
Photographer: Eric Piasecki Photography
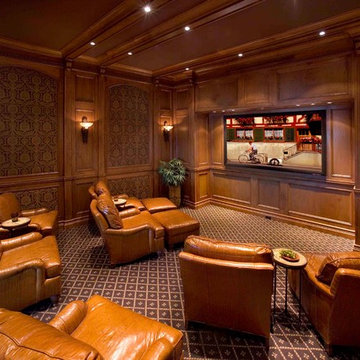
Design ideas for a traditional enclosed home theatre in Jacksonville with brown walls, carpet, a wall-mounted tv and brown floor.
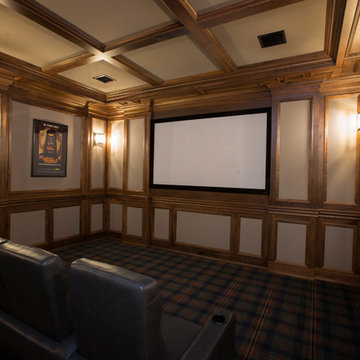
Camp Wobegon is a nostalgic waterfront retreat for a multi-generational family. The home's name pays homage to a radio show the homeowner listened to when he was a child in Minnesota. Throughout the home, there are nods to the sentimental past paired with modern features of today.
The five-story home sits on Round Lake in Charlevoix with a beautiful view of the yacht basin and historic downtown area. Each story of the home is devoted to a theme, such as family, grandkids, and wellness. The different stories boast standout features from an in-home fitness center complete with his and her locker rooms to a movie theater and a grandkids' getaway with murphy beds. The kids' library highlights an upper dome with a hand-painted welcome to the home's visitors.
Throughout Camp Wobegon, the custom finishes are apparent. The entire home features radius drywall, eliminating any harsh corners. Masons carefully crafted two fireplaces for an authentic touch. In the great room, there are hand constructed dark walnut beams that intrigue and awe anyone who enters the space. Birchwood artisans and select Allenboss carpenters built and assembled the grand beams in the home.
Perhaps the most unique room in the home is the exceptional dark walnut study. It exudes craftsmanship through the intricate woodwork. The floor, cabinetry, and ceiling were crafted with care by Birchwood carpenters. When you enter the study, you can smell the rich walnut. The room is a nod to the homeowner's father, who was a carpenter himself.
The custom details don't stop on the interior. As you walk through 26-foot NanoLock doors, you're greeted by an endless pool and a showstopping view of Round Lake. Moving to the front of the home, it's easy to admire the two copper domes that sit atop the roof. Yellow cedar siding and painted cedar railing complement the eye-catching domes.
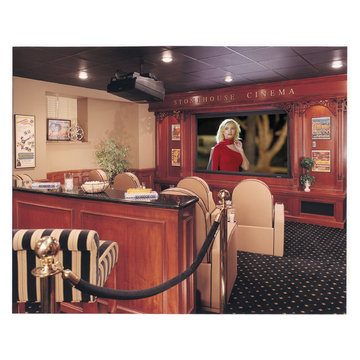
Design ideas for a mid-sized traditional enclosed home theatre in Other with beige walls, carpet, a projector screen and multi-coloured floor.
Traditional Enclosed Home Theatre Design Photos
9
