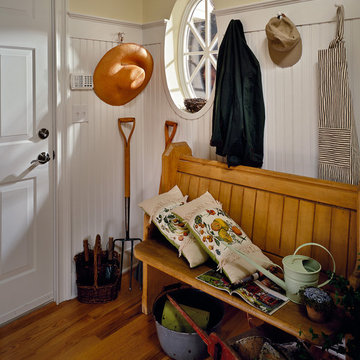Traditional Entryway Design Ideas
Refine by:
Budget
Sort by:Popular Today
1 - 20 of 312 photos
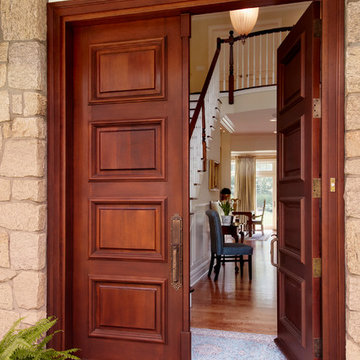
Custom mahogany double doors and hand cut stone for exterior masonry
combined with stained cedar shingles
This is an example of a traditional entryway in New York with a double front door and a dark wood front door.
This is an example of a traditional entryway in New York with a double front door and a dark wood front door.
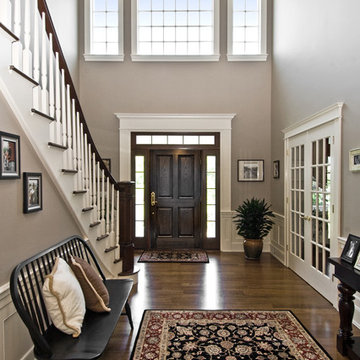
Navajo white by BM trim color
Bleeker beige call color by BM
dark walnut floor stain
Design ideas for a traditional foyer in New York with a dark wood front door, beige walls, dark hardwood floors, a single front door and brown floor.
Design ideas for a traditional foyer in New York with a dark wood front door, beige walls, dark hardwood floors, a single front door and brown floor.
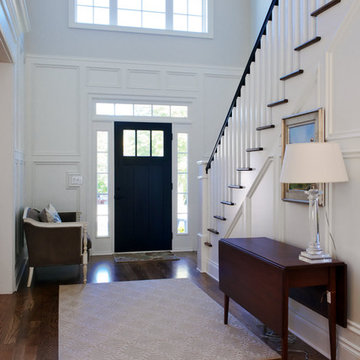
Entry Foyer, Photo by J.Sinclair
Photo of a traditional foyer in Other with a single front door, a black front door, white walls, dark hardwood floors and brown floor.
Photo of a traditional foyer in Other with a single front door, a black front door, white walls, dark hardwood floors and brown floor.
Find the right local pro for your project
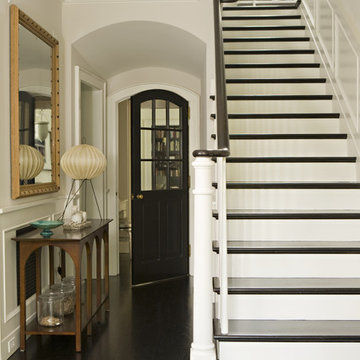
Karyn Millet Photography
Design ideas for a traditional entry hall in Los Angeles with dark hardwood floors and black floor.
Design ideas for a traditional entry hall in Los Angeles with dark hardwood floors and black floor.
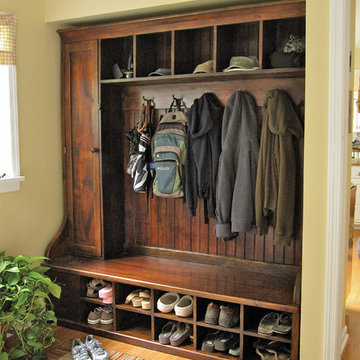
This is a custom mudroom rack made of New England Barnwood. It is not built in and is a freestanding piece of furniture. There are shelves behind the door and 2 removable tool boxes on the bottom left. It can me made to order in any size and finish. It can be made of old wood and new wood by Country Willow, Bedford Hills, NY - 914-241-7000 - www.countrywillow.com
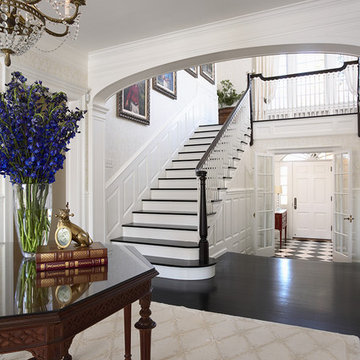
Inspiration for an expansive traditional foyer in Minneapolis with white walls, a single front door, a white front door, dark hardwood floors and multi-coloured floor.
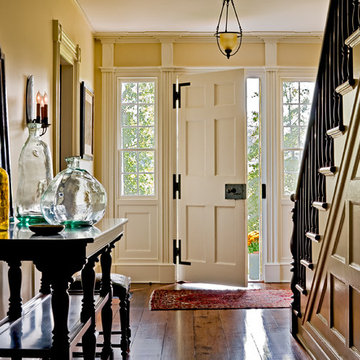
Country Home. Photographer: Rob Karosis
Design ideas for a traditional foyer in New York with yellow walls, a single front door and a white front door.
Design ideas for a traditional foyer in New York with yellow walls, a single front door and a white front door.
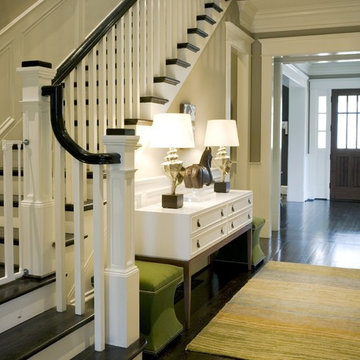
Design ideas for a traditional entryway in Atlanta with beige walls, dark hardwood floors and black floor.
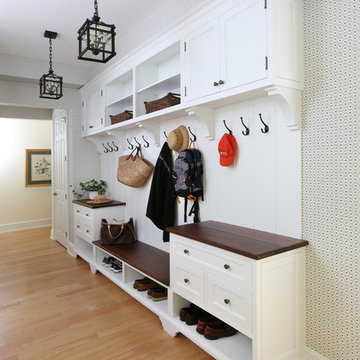
This is an example of a traditional mudroom in Philadelphia with multi-coloured walls, light hardwood floors and beige floor.
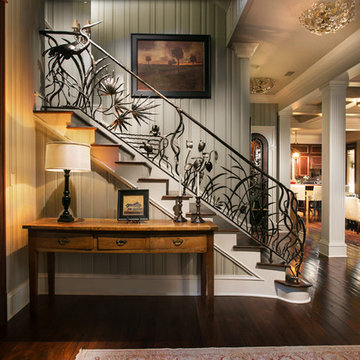
Red Shutter Photography
Photo of an expansive traditional foyer in Charleston with beige walls, medium hardwood floors and a medium wood front door.
Photo of an expansive traditional foyer in Charleston with beige walls, medium hardwood floors and a medium wood front door.
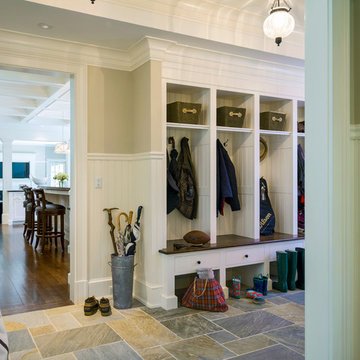
Photography by Richard Mandelkorn
Design ideas for a large traditional mudroom in Boston with beige walls and slate floors.
Design ideas for a large traditional mudroom in Boston with beige walls and slate floors.
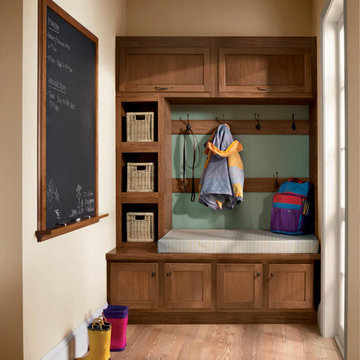
Design ideas for a mid-sized traditional mudroom in Jacksonville with beige walls, light hardwood floors and brown floor.
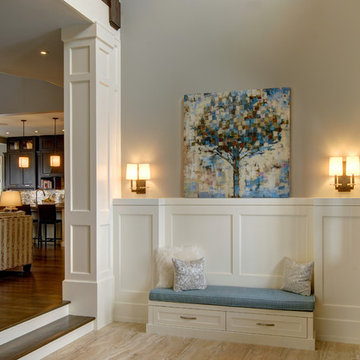
John Cornegge http://thinkorangemedia.com/
Inspiration for a traditional entryway in Calgary with beige walls.
Inspiration for a traditional entryway in Calgary with beige walls.
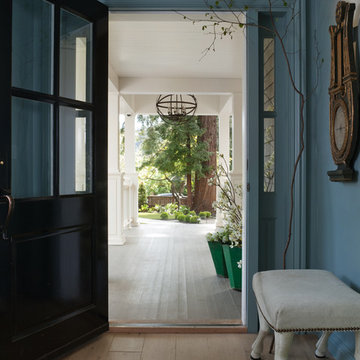
Residential Design by Heydt Designs, Interior Design by Benjamin Dhong Interiors, Construction by Kearney & O'Banion, Photography by David Duncan Livingston
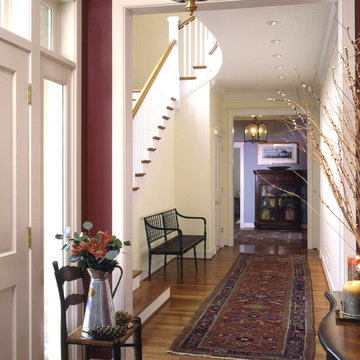
Anne Gummerson Photography
Photo of a traditional entry hall in Baltimore.
Photo of a traditional entry hall in Baltimore.
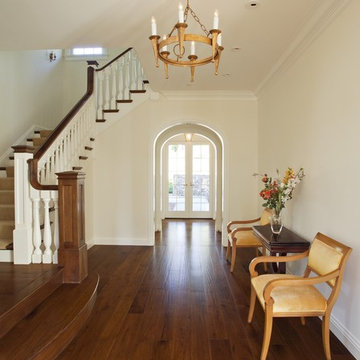
An existing house was deconstructed to make room for 7200 SF of new ground up construction including a main house, pool house, and lanai. This hillside home was built through a phased sequence of extensive excavation and site work, complicated by a single point of entry. Site walls were built using true dry stacked stone and concrete retaining walls faced with sawn veneer. Sustainable features include FSC certified lumber, solar hot water, fly ash concrete, and low emitting insulation with 75% recycled content.
Photos: Mariko Reed
Architect: Ian Moller
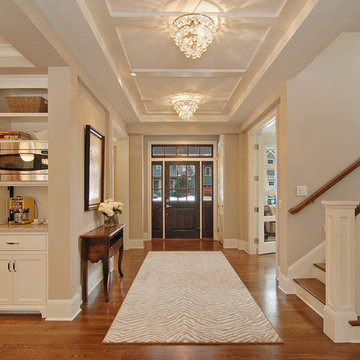
Photography by VHT
Traditional entryway in Minneapolis with beige walls, a single front door and a dark wood front door.
Traditional entryway in Minneapolis with beige walls, a single front door and a dark wood front door.
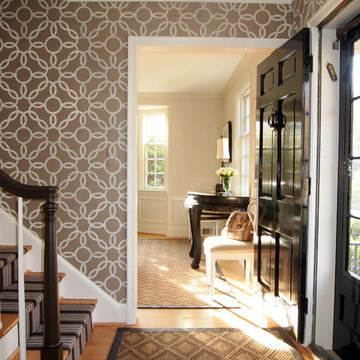
Absolutely love this wallpaper by Phillip Jeffries.
Thomas O'Brien light fixture.
Contractor Smart Homes Services
Traditional entryway in Baltimore with medium hardwood floors, a single front door and a black front door.
Traditional entryway in Baltimore with medium hardwood floors, a single front door and a black front door.
Traditional Entryway Design Ideas
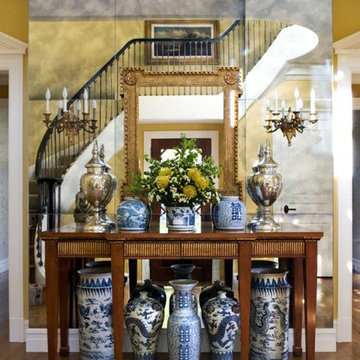
Foyer Entry
Inspiration for a traditional entryway in DC Metro with yellow walls and brown floor.
Inspiration for a traditional entryway in DC Metro with yellow walls and brown floor.
1
