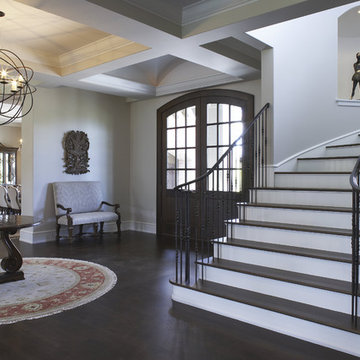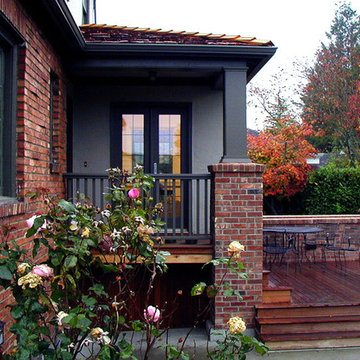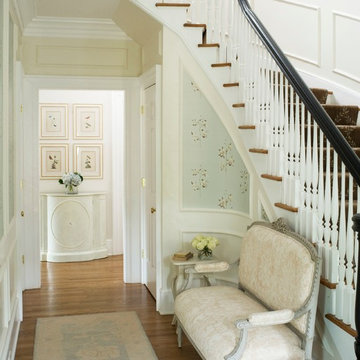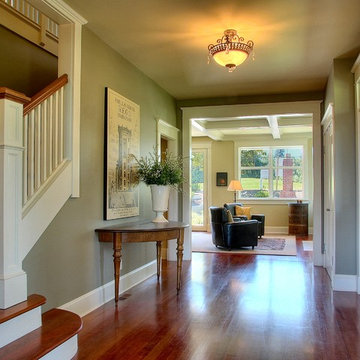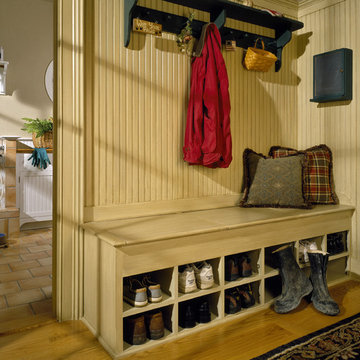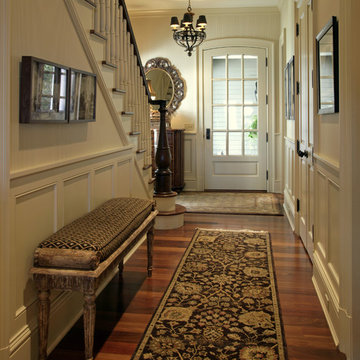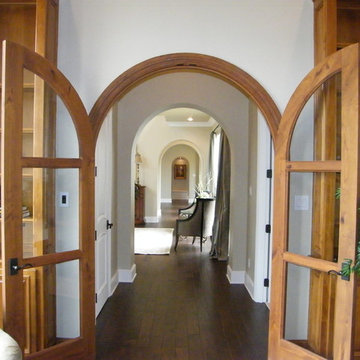Traditional Entryway Design Ideas
Refine by:
Budget
Sort by:Popular Today
121 - 140 of 312 photos
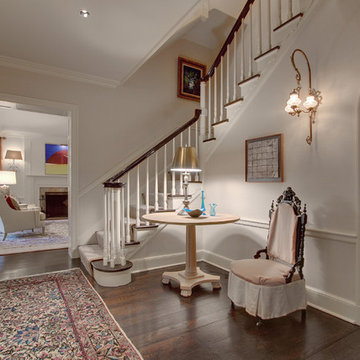
Design ideas for a mid-sized traditional foyer in New York with white walls and dark hardwood floors.
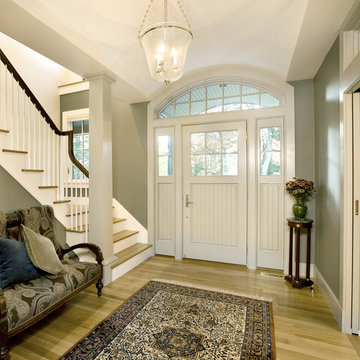
Photographer: Shelly Harrison
The entry door was custom made for this project by LePage Millwork.
Traditional entryway in Boston.
Traditional entryway in Boston.
Find the right local pro for your project
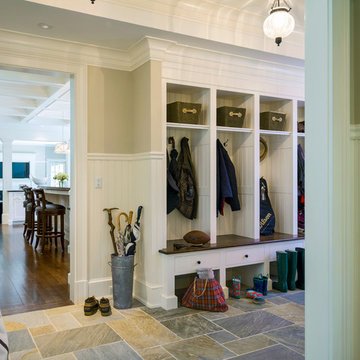
Photography by Richard Mandelkorn
Design ideas for a large traditional mudroom in Boston with beige walls and slate floors.
Design ideas for a large traditional mudroom in Boston with beige walls and slate floors.
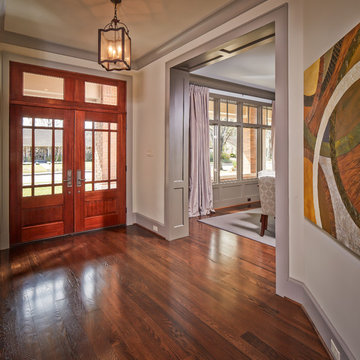
photos by Steve Chenn
Mid-sized traditional foyer in Houston with a double front door, white walls, medium hardwood floors and a medium wood front door.
Mid-sized traditional foyer in Houston with a double front door, white walls, medium hardwood floors and a medium wood front door.
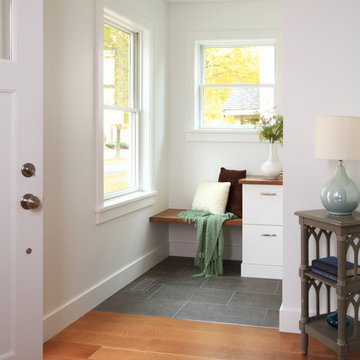
Built with care by Anchor Builders.
Photos by Seth Benn Photography.
Design ideas for a traditional mudroom in Minneapolis.
Design ideas for a traditional mudroom in Minneapolis.
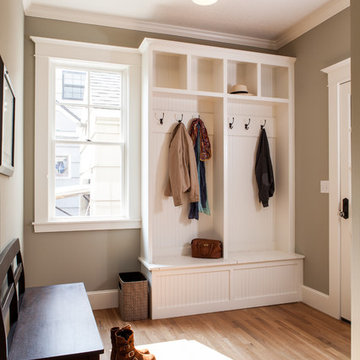
Anna Campbell
Traditional mudroom in Portland with a white front door and grey walls.
Traditional mudroom in Portland with a white front door and grey walls.
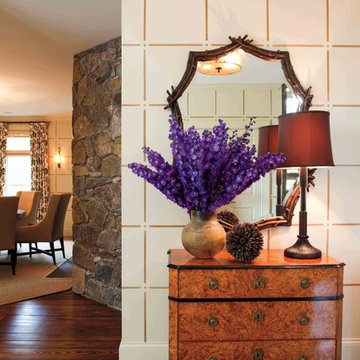
Inspiration for a traditional entryway in New York with beige walls and dark hardwood floors.
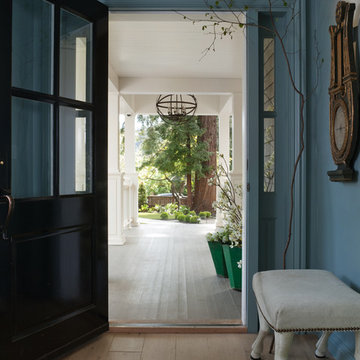
Residential Design by Heydt Designs, Interior Design by Benjamin Dhong Interiors, Construction by Kearney & O'Banion, Photography by David Duncan Livingston
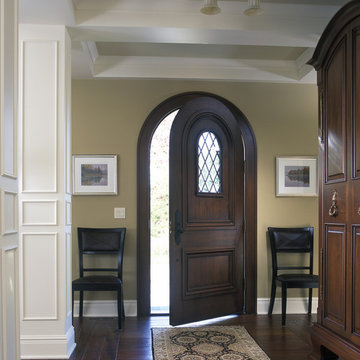
The challenge of this modern version of a 1920s shingle-style home was to recreate the classic look while avoiding the pitfalls of the original materials. The composite slate roof, cement fiberboard shake siding and color-clad windows contribute to the overall aesthetics. The mahogany entries are surrounded by stone, and the innovative soffit materials offer an earth-friendly alternative to wood. You’ll see great attention to detail throughout the home, including in the attic level board and batten walls, scenic overlook, mahogany railed staircase, paneled walls, bordered Brazilian Cherry floor and hideaway bookcase passage. The library features overhead bookshelves, expansive windows, a tile-faced fireplace, and exposed beam ceiling, all accessed via arch-top glass doors leading to the great room. The kitchen offers custom cabinetry, built-in appliances concealed behind furniture panels, and glass faced sideboards and buffet. All details embody the spirit of the craftspeople who established the standards by which homes are judged.
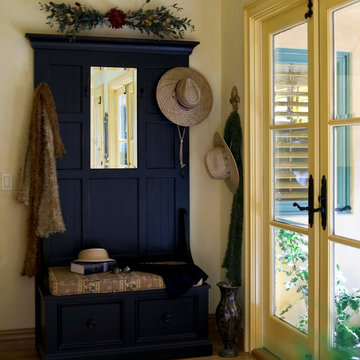
Please visit my website directly by copying and pasting this link directly into your browser: http://www.berensinteriors.com/ to learn more about this project and how we may work together!
A coat rack is a great idea for coat and hat storage if you are without an entry closet. Look how simple and stylish this is! Robert Naik Photography.
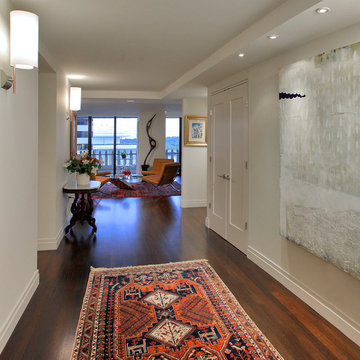
Kenneth M. Wyner Photography
Design ideas for a traditional entryway in DC Metro with white walls and dark hardwood floors.
Design ideas for a traditional entryway in DC Metro with white walls and dark hardwood floors.
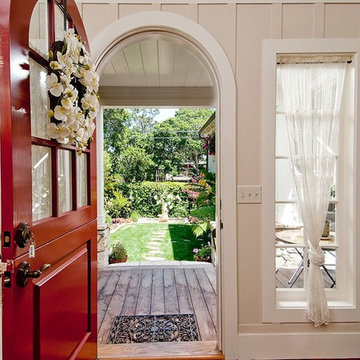
Mid-sized traditional foyer in Seattle with a dutch front door, beige walls, light hardwood floors and a red front door.
Traditional Entryway Design Ideas
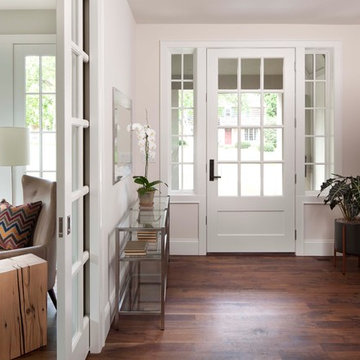
Reception with Study to left
Inspiration for a traditional vestibule in Minneapolis with white walls, a single front door and brown floor.
Inspiration for a traditional vestibule in Minneapolis with white walls, a single front door and brown floor.
7
