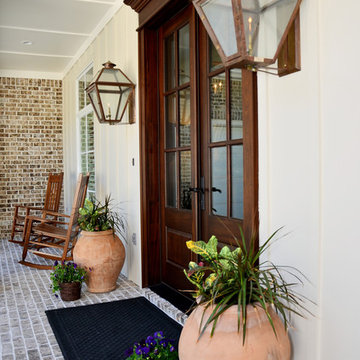Traditional Entryway Design Ideas with a Dark Wood Front Door
Refine by:
Budget
Sort by:Popular Today
21 - 40 of 4,293 photos
Item 1 of 3
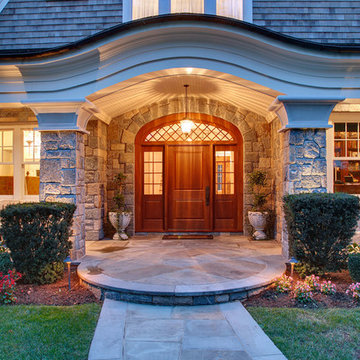
This is an example of a large traditional front door in New York with a single front door, a dark wood front door and slate floors.
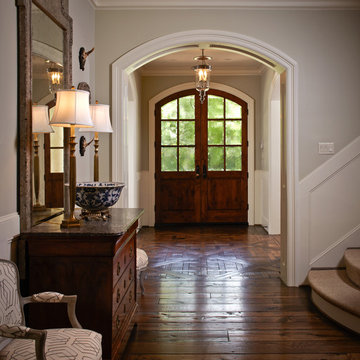
Photos by Steve Chenn
Photo of a mid-sized traditional foyer in Houston with a dark wood front door, grey walls, brown floor, dark hardwood floors and a double front door.
Photo of a mid-sized traditional foyer in Houston with a dark wood front door, grey walls, brown floor, dark hardwood floors and a double front door.
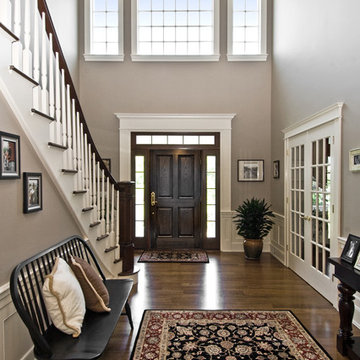
Navajo white by BM trim color
Bleeker beige call color by BM
dark walnut floor stain
Design ideas for a traditional foyer in New York with a dark wood front door, beige walls, dark hardwood floors, a single front door and brown floor.
Design ideas for a traditional foyer in New York with a dark wood front door, beige walls, dark hardwood floors, a single front door and brown floor.
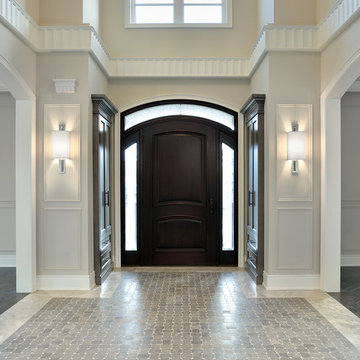
Model Home, Richmond Hill, Ontario
My Design Studio
Photography: Larry Arnal
Photo of a traditional entryway in Toronto with a dark wood front door and grey floor.
Photo of a traditional entryway in Toronto with a dark wood front door and grey floor.
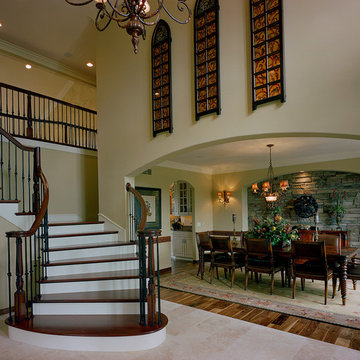
Moceri Custom Homes
Photo of a large traditional foyer in Detroit with beige walls, dark hardwood floors, a single front door, a dark wood front door and brown floor.
Photo of a large traditional foyer in Detroit with beige walls, dark hardwood floors, a single front door, a dark wood front door and brown floor.
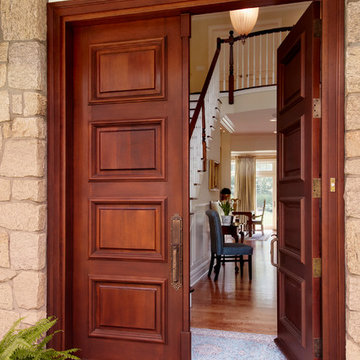
Custom mahogany double doors and hand cut stone for exterior masonry
combined with stained cedar shingles
This is an example of a traditional entryway in New York with a double front door and a dark wood front door.
This is an example of a traditional entryway in New York with a double front door and a dark wood front door.
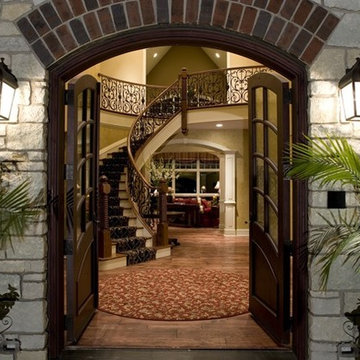
The entrance to this home features great details in workmanship, which are represented throughout this home and in every home by Rigsby Builders Inc.
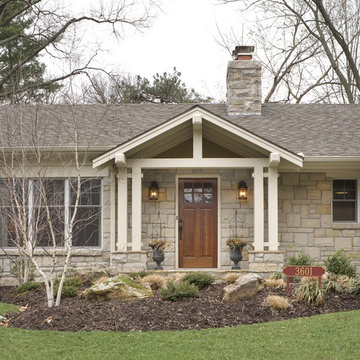
Photo by Bob Greenspan
Photo of a mid-sized traditional front door in Kansas City with a single front door, a dark wood front door, beige walls and limestone floors.
Photo of a mid-sized traditional front door in Kansas City with a single front door, a dark wood front door, beige walls and limestone floors.
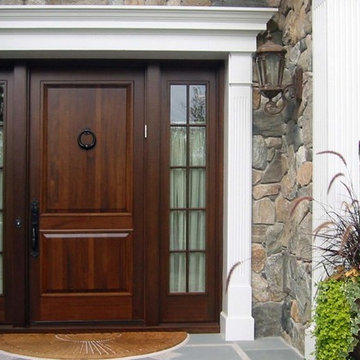
new construction / builder - cmd corp.
Inspiration for a large traditional front door in Boston with beige walls, a single front door, a dark wood front door and grey floor.
Inspiration for a large traditional front door in Boston with beige walls, a single front door, a dark wood front door and grey floor.

Gordon Beall photographer
Inspiration for an expansive traditional front door in DC Metro with medium hardwood floors, a double front door, a dark wood front door and yellow walls.
Inspiration for an expansive traditional front door in DC Metro with medium hardwood floors, a double front door, a dark wood front door and yellow walls.
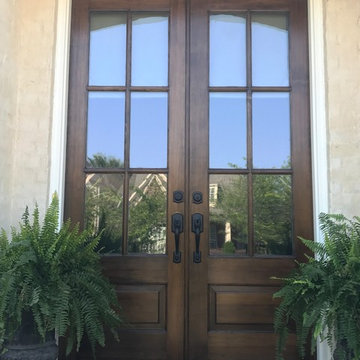
The finished doors with new fixtures. Paint work in Memphis, TN
Mid-sized traditional front door in Other with beige walls, a double front door and a dark wood front door.
Mid-sized traditional front door in Other with beige walls, a double front door and a dark wood front door.
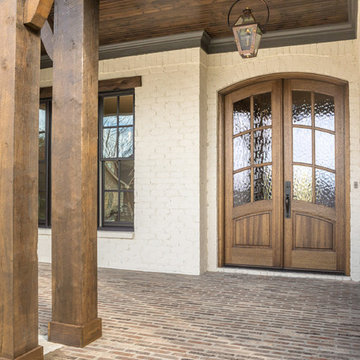
Design ideas for a large traditional front door in Other with white walls, a double front door and a dark wood front door.
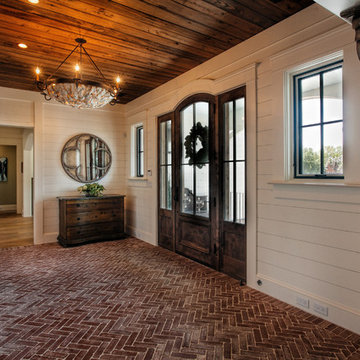
Newport 653
This is an example of a traditional vestibule in Charleston with white walls, brick floors, a single front door and a dark wood front door.
This is an example of a traditional vestibule in Charleston with white walls, brick floors, a single front door and a dark wood front door.
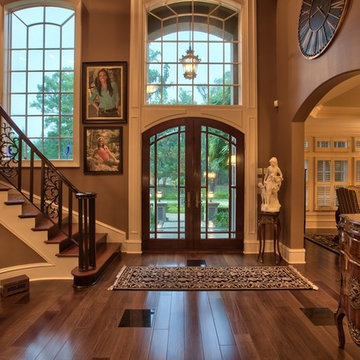
This is an example of an expansive traditional foyer in Miami with brown walls, dark hardwood floors, a double front door and a dark wood front door.
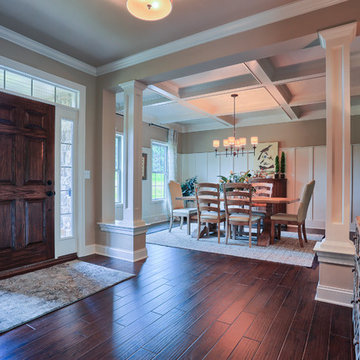
The entryway in the Ariel model at 262 North Zinns Mill Road in The Estates at Zinns Mill in Lebanon, PA. 2015 Parade of Homes award winner! Photo Credit: Justin Tearney
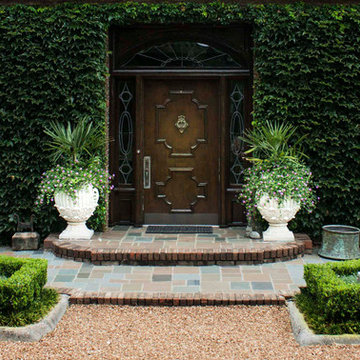
Inspiration for a mid-sized traditional front door in Other with a single front door and a dark wood front door.
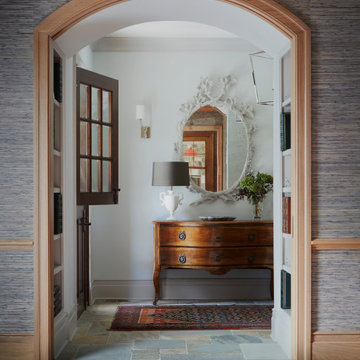
Traditional foyer in Other with white walls, slate floors, a dutch front door, a dark wood front door, multi-coloured floor and wallpaper.
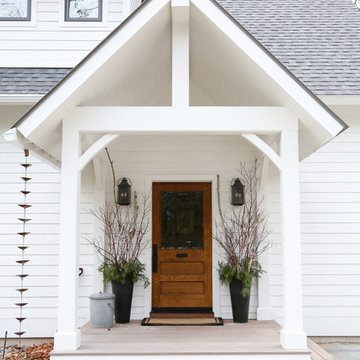
Design ideas for a mid-sized traditional front door in Other with white walls, a single front door, a dark wood front door and grey floor.
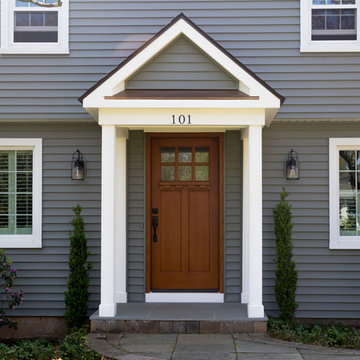
Front Entry Portico with blue stone landing
This is an example of a traditional entryway in Other with a single front door and a dark wood front door.
This is an example of a traditional entryway in Other with a single front door and a dark wood front door.
Traditional Entryway Design Ideas with a Dark Wood Front Door
2
