Traditional Entryway Design Ideas with a Dutch Front Door
Refine by:
Budget
Sort by:Popular Today
121 - 140 of 180 photos
Item 1 of 3
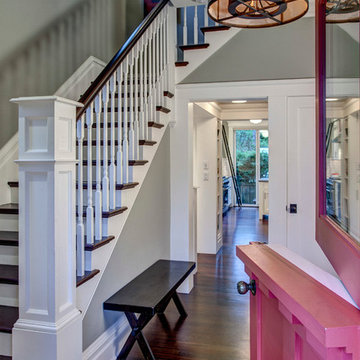
The front Dutch door opens up into a serene entryway with a vista stretching all the way through the house. Architectural design by Board & Vellum. Photo by John G. Wilbanks.
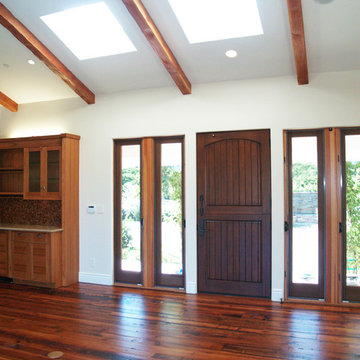
© 2014 Luis de la Rosa Photography
This is an example of a large traditional front door in Los Angeles with white walls, medium hardwood floors, a dutch front door and a dark wood front door.
This is an example of a large traditional front door in Los Angeles with white walls, medium hardwood floors, a dutch front door and a dark wood front door.
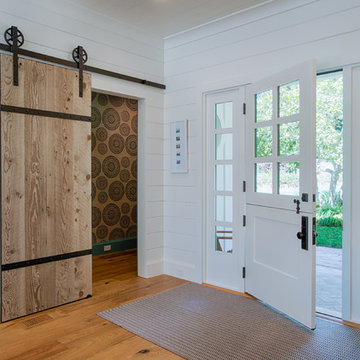
Traditional entryway in San Francisco with white walls, medium hardwood floors, a dutch front door and a white front door.
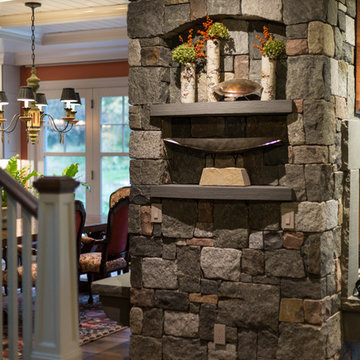
Lowell Custom Homes, Lake Geneva, WI., The open floor plan moves from the entry to a stone room divider formed from the side of a pass through fireplace between the dining area and living room. Niches have agent lighting for art display.
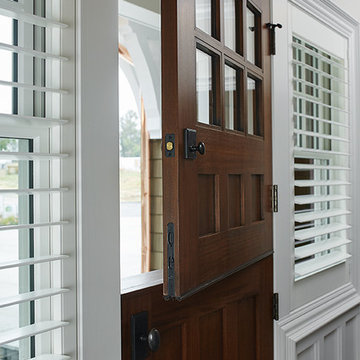
Design ideas for a traditional front door with a dutch front door, a dark wood front door, decorative wall panelling, grey walls, vinyl floors and multi-coloured floor.
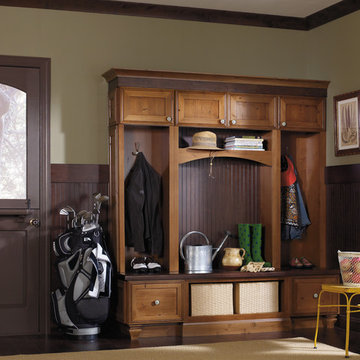
This is an example of a mid-sized traditional mudroom in Toronto with green walls, dark hardwood floors, a dutch front door and a brown front door.
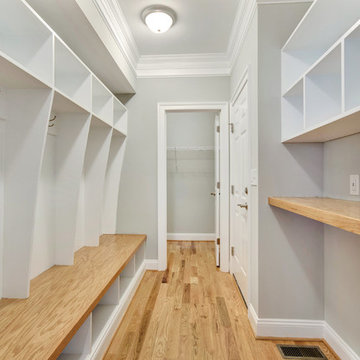
Inspiration for a large traditional front door in Other with beige walls, light hardwood floors, a dutch front door, a white front door and beige floor.
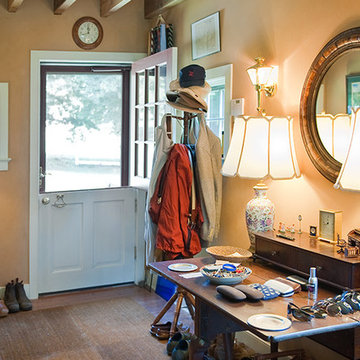
This new charming space designed by Warren Claytor Architects had many program requirements including adding onto an Historic Barn with conservation easements, the new multi level design achieves charming detail with traditional and recycled materials including reclaimed timbers, stone, windows, flooring and hinges. The home office in the loft area looks out over the many acres of horse country and preserved land and the charming space can be used as a guest cottage or entertaining space. This project received an Award for the 2012 Dream Home Awards. Photo Credit: John Chew
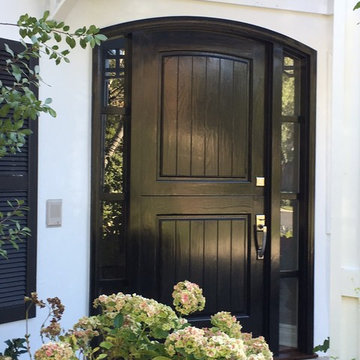
Inspiration for a mid-sized traditional front door in Los Angeles with beige walls, a dutch front door, a black front door and brown floor.
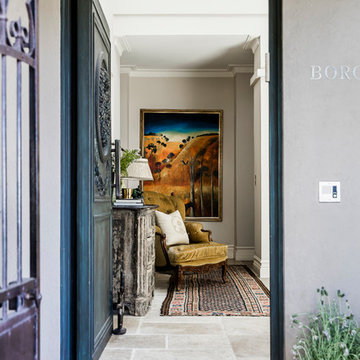
Maree Homer Photography
This is an example of a traditional foyer in Sydney with grey walls, ceramic floors, a dutch front door and a blue front door.
This is an example of a traditional foyer in Sydney with grey walls, ceramic floors, a dutch front door and a blue front door.
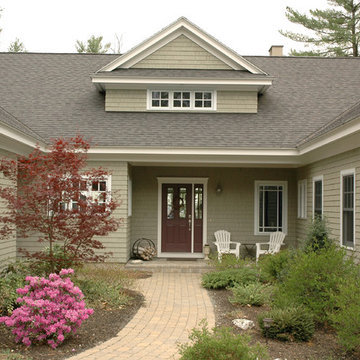
This is an example of a large traditional front door in Portland Maine with green walls, a dutch front door and a dark wood front door.
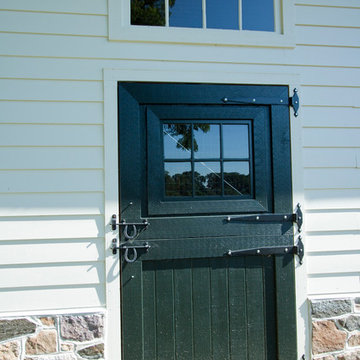
Exterior Stall Door
Small traditional entryway in Philadelphia with a dutch front door and a green front door.
Small traditional entryway in Philadelphia with a dutch front door and a green front door.
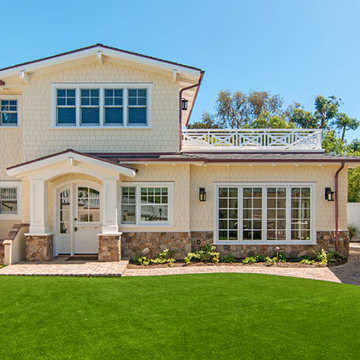
This is an example of a large traditional front door in San Diego with a dutch front door and a white front door.
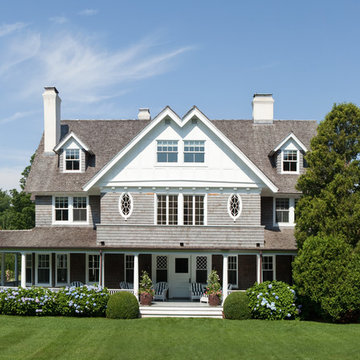
Large traditional front door in New York with brown walls, painted wood floors, a dutch front door, a white front door and grey floor.
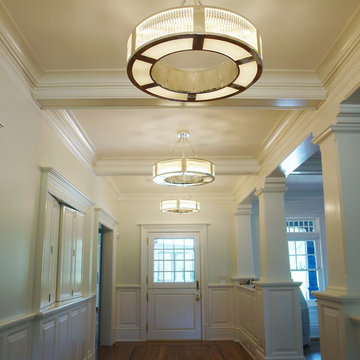
Harry Blanchard
This is an example of a large traditional entry hall in Philadelphia with white walls, dark hardwood floors, a dutch front door and a green front door.
This is an example of a large traditional entry hall in Philadelphia with white walls, dark hardwood floors, a dutch front door and a green front door.
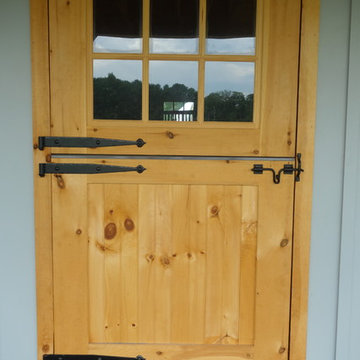
We provided our clients with a variety of design options for their project. The project was particularly unique because it had a second story apartment, wash stall, custom built stall fronts, dormers, timber frame work, and hardiplank siding. The siding was especially important to our clients because it's low maintenance.
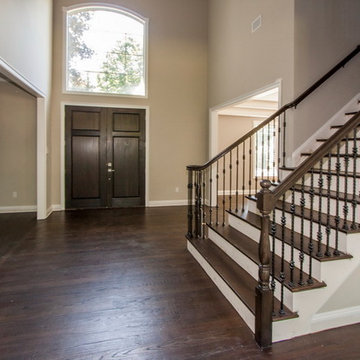
Mid-sized traditional entryway in New York with beige walls, dark hardwood floors, a dutch front door and a dark wood front door.
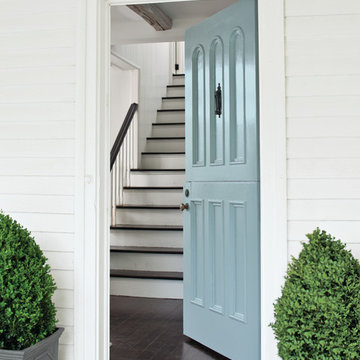
Inspiration for a mid-sized traditional foyer in Other with white walls, dark hardwood floors, a dutch front door, a blue front door and brown floor.
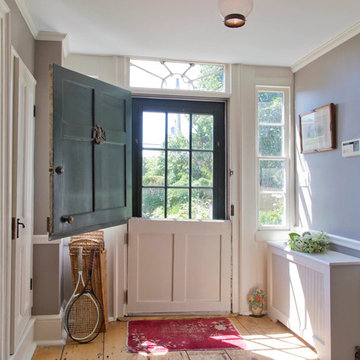
Inspiration for a large traditional foyer in New York with grey walls, light hardwood floors, a dutch front door and a green front door.
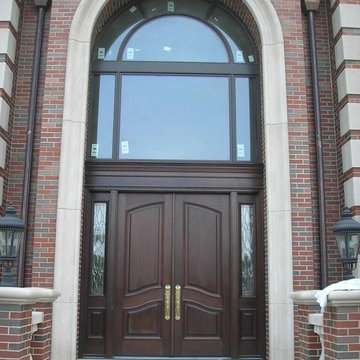
Large traditional front door in Chicago with a dutch front door and a dark wood front door.
Traditional Entryway Design Ideas with a Dutch Front Door
7