Traditional Entryway Design Ideas with a Dutch Front Door
Refine by:
Budget
Sort by:Popular Today
141 - 160 of 180 photos
Item 1 of 3
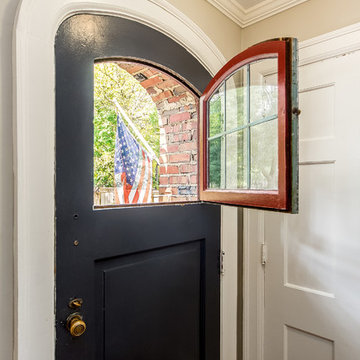
www.columbuspics.com
This is an example of a small traditional front door in Columbus with beige walls, light hardwood floors, a dutch front door and a black front door.
This is an example of a small traditional front door in Columbus with beige walls, light hardwood floors, a dutch front door and a black front door.
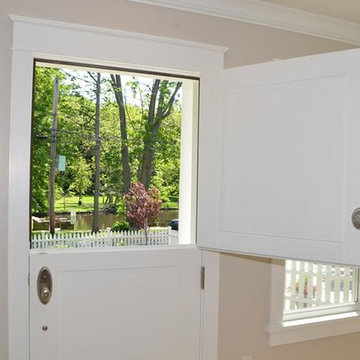
Jeanna Shephard
Mid-sized traditional front door in New York with beige walls, light hardwood floors, a dutch front door and a white front door.
Mid-sized traditional front door in New York with beige walls, light hardwood floors, a dutch front door and a white front door.
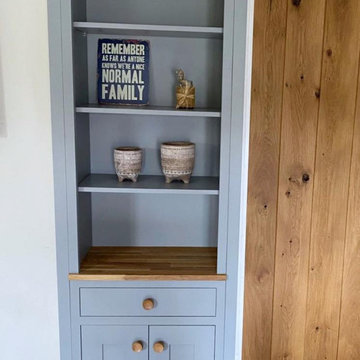
Multiple projects for a lovely family in Great Barton, Suffolk.
For this project, all furniture was made using Furniture Grade Plywood, Sprayed finish.
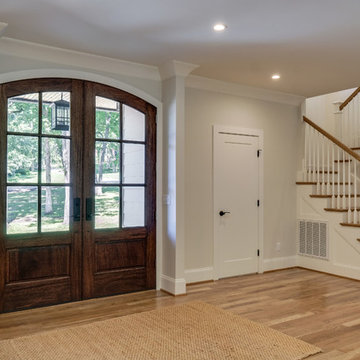
Large traditional front door in Nashville with white walls, light hardwood floors, a dutch front door, a dark wood front door and yellow floor.
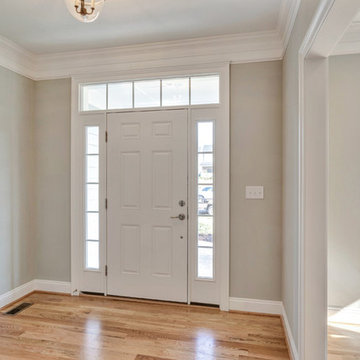
Photo of a large traditional front door in Other with beige walls, light hardwood floors, a dutch front door, a white front door and beige floor.
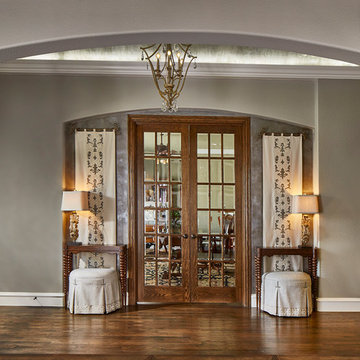
Custom Drapery Designs,LLC-
Ken Vaughan Photography
Custom Holland & Sherry Interiors embroidered panels were placed on both sides of the archway that leads to the office. We also added custom-made ottomans featuring a wide box-pleated front, woven wool fabric and a beautiful trim. These are paired with tables in a warm wood stain and baroque-style legs with a modern twist.
We partnered with a talented plaster artist to create the design around the architecture of the vaulted ceilings.
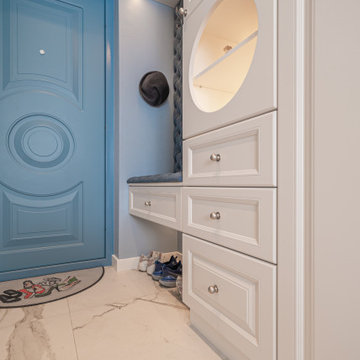
Apartment 35 m2 in the style of a modern classic, bright and stylish,
We have posted:
✅kitchen with dining area
✅living area with work desk
✅ bedroom behind a glass
partition
✅ entrance hall with a spacious closet and shoe area
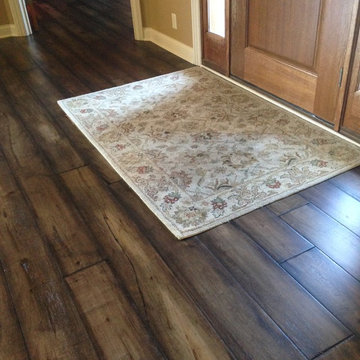
Design ideas for a traditional foyer in Indianapolis with beige walls, medium hardwood floors, a dutch front door and a medium wood front door.
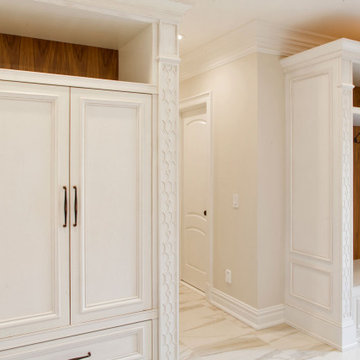
Custom white hand carved entry woodwork. Tailored mod room, hand carved details luxury design.
Photo of a mid-sized traditional mudroom in New York with white walls, a dutch front door, a white front door and grey floor.
Photo of a mid-sized traditional mudroom in New York with white walls, a dutch front door, a white front door and grey floor.
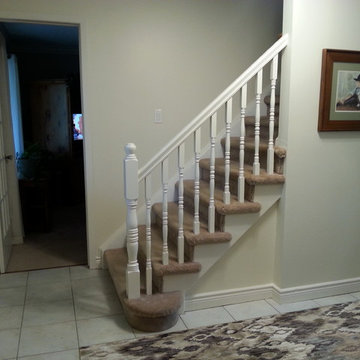
After
Photo - PHD
Painting - John Schaefer Painting, Elmira, ON
Rug - Home Sense
Inspiration for a large traditional foyer in Toronto with grey walls, porcelain floors, a dutch front door and a white front door.
Inspiration for a large traditional foyer in Toronto with grey walls, porcelain floors, a dutch front door and a white front door.
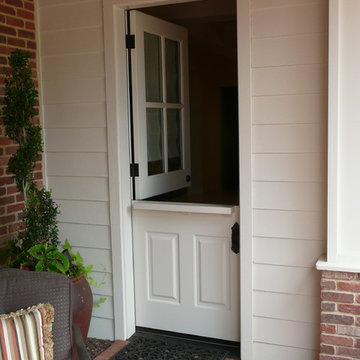
Inspiration for a mid-sized traditional front door in Phoenix with white walls, a dutch front door and a white front door.
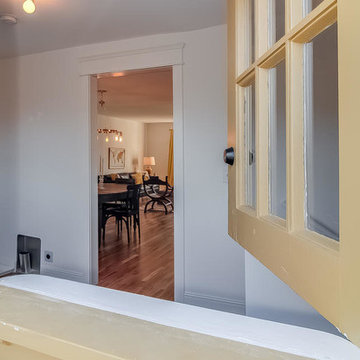
Carrie Buell
Small traditional foyer in Nashville with white walls, light hardwood floors, a dutch front door and a yellow front door.
Small traditional foyer in Nashville with white walls, light hardwood floors, a dutch front door and a yellow front door.
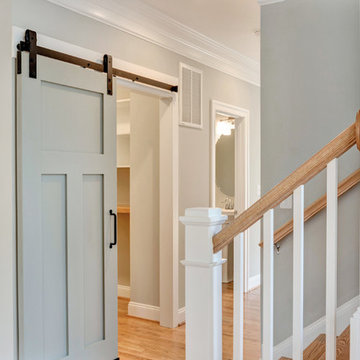
Large traditional front door in Other with beige walls, light hardwood floors, a dutch front door, a white front door and beige floor.
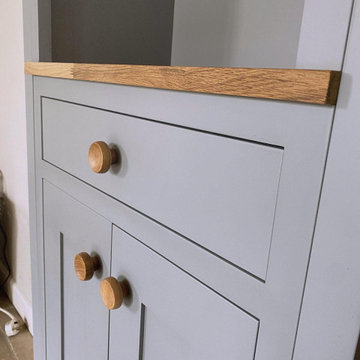
Multiple projects for a lovely family in Great Barton, Suffolk.
For this project, all furniture was made using Furniture Grade Plywood, Sprayed finish.
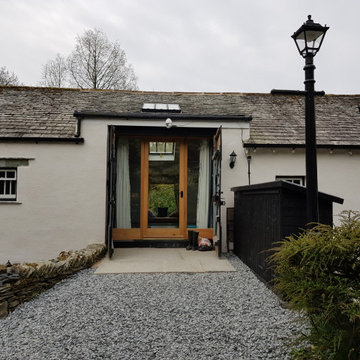
A sensitive conversion of a Grade II Listed barn in the heart of the Lake District, using environmentally friendly materials to repsect the historic nature of the building and its setting - view of new entance with original stable doors.
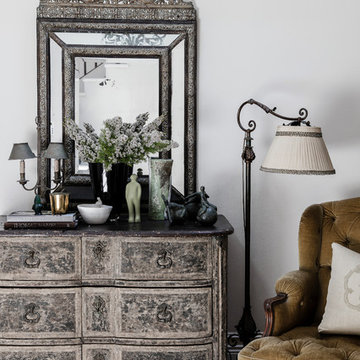
Maree Homer Photography
Design ideas for a traditional foyer in Sydney with grey walls, ceramic floors and a dutch front door.
Design ideas for a traditional foyer in Sydney with grey walls, ceramic floors and a dutch front door.
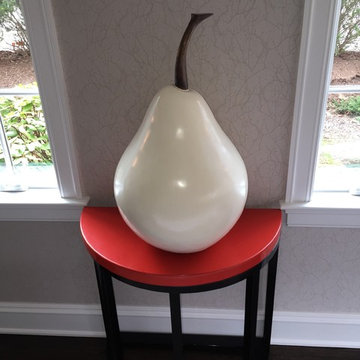
Mid-sized traditional foyer in New York with beige walls, dark hardwood floors, a dutch front door and a white front door.
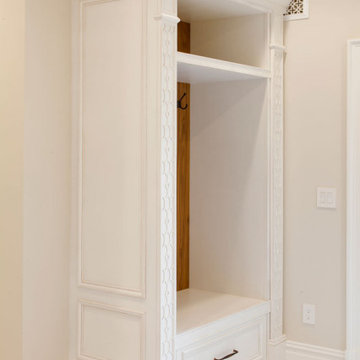
Custom white hand carved entry woodwork. Tailored mod room, hand carved details luxury design.
This is an example of a mid-sized traditional mudroom in New York with white walls, a dutch front door, a white front door and grey floor.
This is an example of a mid-sized traditional mudroom in New York with white walls, a dutch front door, a white front door and grey floor.
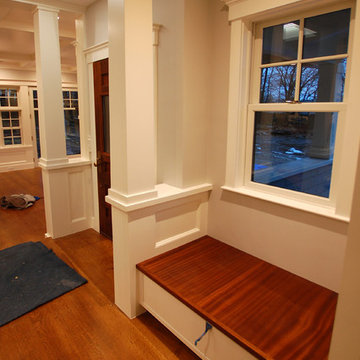
Eric H. Gjerde
Photo of a large traditional mudroom in Boston with white walls, medium hardwood floors, a dutch front door and a medium wood front door.
Photo of a large traditional mudroom in Boston with white walls, medium hardwood floors, a dutch front door and a medium wood front door.
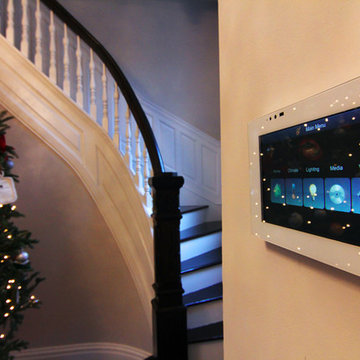
This Elan Smart Home in New Jersey's NYC suburbs is full of surprises. A 7" touch panel at the main entry point with single touch shortcuts adjust the home's lighting, HVAC, media and surveillance systems.
Read more at :
http://www.seriousaudiovideo.com/portfolios/elan-smart-home-for-the-holidays/
Photos by JR
Traditional Entryway Design Ideas with a Dutch Front Door
8