Traditional Entryway Design Ideas with Black Walls
Refine by:
Budget
Sort by:Popular Today
41 - 60 of 69 photos
Item 1 of 3
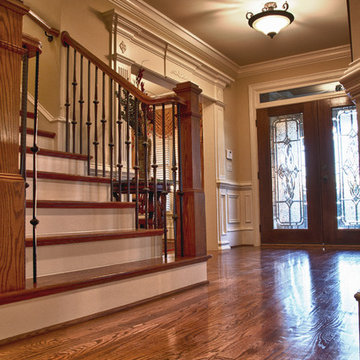
Jeff McPhail
Inspiration for a mid-sized traditional front door in Atlanta with black walls, medium hardwood floors, a double front door and a dark wood front door.
Inspiration for a mid-sized traditional front door in Atlanta with black walls, medium hardwood floors, a double front door and a dark wood front door.
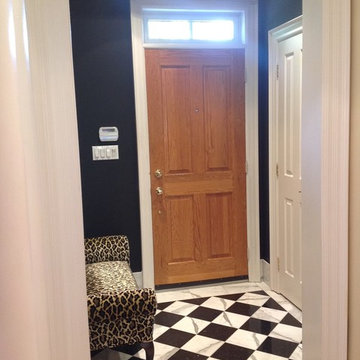
Design ideas for a mid-sized traditional foyer in Toronto with black walls, marble floors, a single front door and a light wood front door.
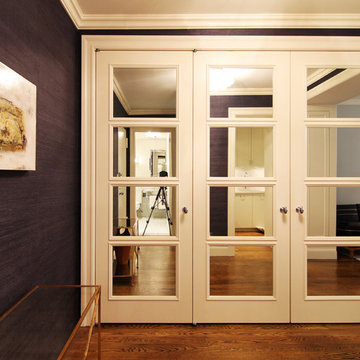
Photo of a mid-sized traditional foyer in New York with black walls, dark hardwood floors, a single front door and a white front door.
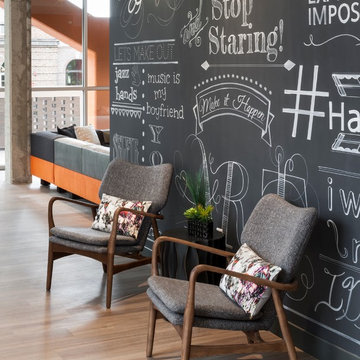
chalkboard wall, mid-century chairs, orange sectional
Mid-sized traditional entry hall in Denver with black walls, light hardwood floors and a single front door.
Mid-sized traditional entry hall in Denver with black walls, light hardwood floors and a single front door.
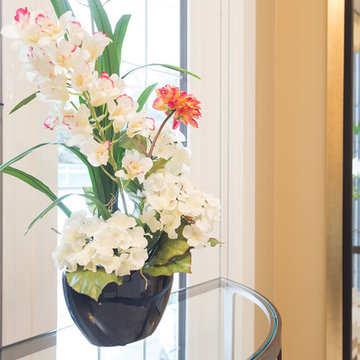
Amber Bracken
Photo of a mid-sized traditional mudroom in Edmonton with black walls and ceramic floors.
Photo of a mid-sized traditional mudroom in Edmonton with black walls and ceramic floors.
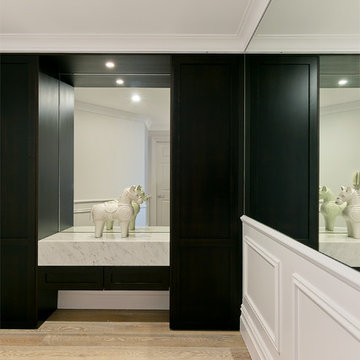
Simon Whitebread
This is an example of a mid-sized traditional foyer in Sydney with black walls, medium hardwood floors and beige floor.
This is an example of a mid-sized traditional foyer in Sydney with black walls, medium hardwood floors and beige floor.
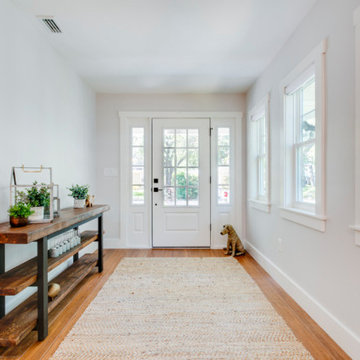
This is an example of a large traditional front door in Tampa with black walls, bamboo floors, a single front door and a black front door.
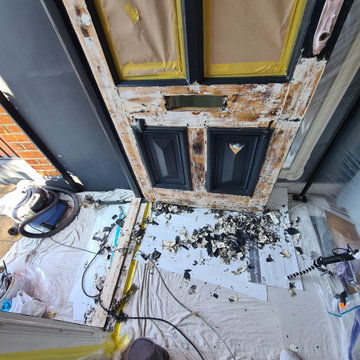
Front door restoration of the property more than 100 years old in the heart of Putney - the door was fully stripped and started from the beginning - bespoke spray and immaculate finish. True craftsmanship !!
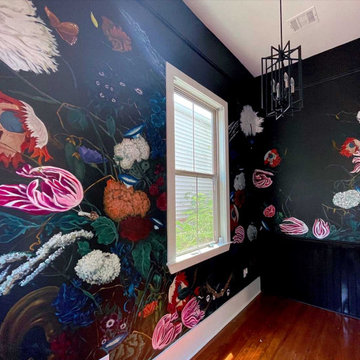
Large traditional foyer in New Orleans with black walls, light hardwood floors, a single front door, a white front door and brown floor.
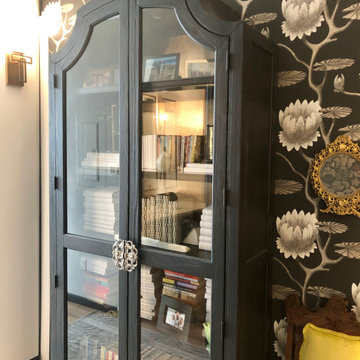
Design ideas for a mid-sized traditional entry hall in Denver with black walls, light hardwood floors, vaulted and wallpaper.
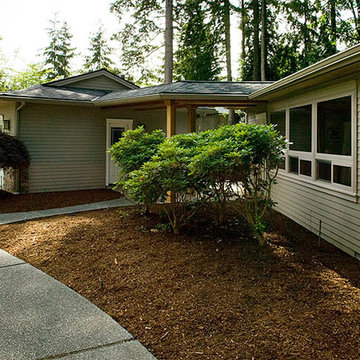
Applied Digital Photography
Inspiration for a mid-sized traditional entryway in Seattle with black walls.
Inspiration for a mid-sized traditional entryway in Seattle with black walls.
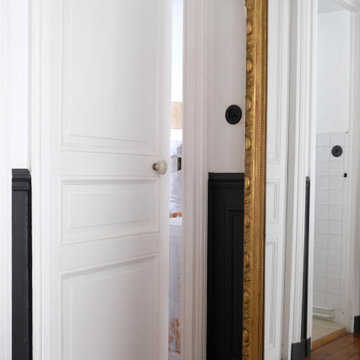
Photo of a mid-sized traditional front door in Paris with black walls, light hardwood floors, a white front door and brown floor.
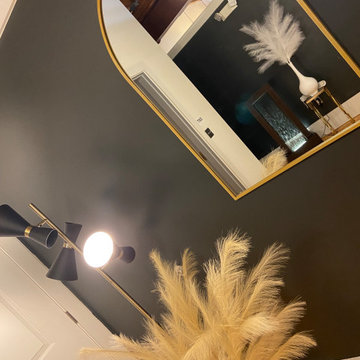
Inspiration for a large traditional foyer in Wilmington with black walls, laminate floors, brown floor and exposed beam.
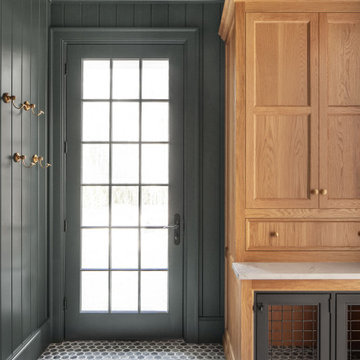
The cool tones of the wood in this mudroom are beautifully complimentary to the dramatic color on the walls.
Design ideas for a traditional entryway in Salt Lake City with black walls, porcelain floors and timber.
Design ideas for a traditional entryway in Salt Lake City with black walls, porcelain floors and timber.
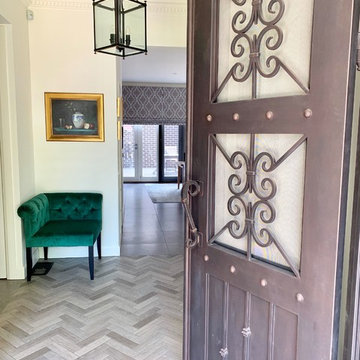
Jane Gorman Decorators & Developers
Inspiration for a mid-sized traditional front door in Melbourne with black walls, light hardwood floors, a double front door, a metal front door and brown floor.
Inspiration for a mid-sized traditional front door in Melbourne with black walls, light hardwood floors, a double front door, a metal front door and brown floor.
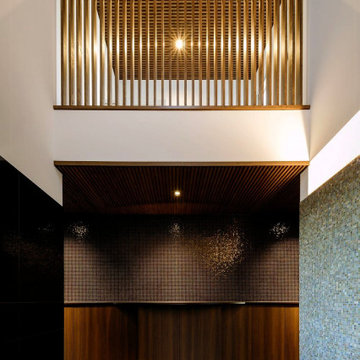
玄関ホールの昼間の状況です。南側と東側に開口部が有るので玄関は朝から夕方まで明るく、とりわけ2階のホール部分まで光が届いて、2階の天井ルーバーの陰翳にメリハリが付いています。一方、1階の廊下部分には適度な陰翳が現われていて、カウンター上部の展示物が美しく見えるようになっています。
Inspiration for an expansive traditional entry hall in Kobe with black walls, ceramic floors, grey floor and coffered.
Inspiration for an expansive traditional entry hall in Kobe with black walls, ceramic floors, grey floor and coffered.
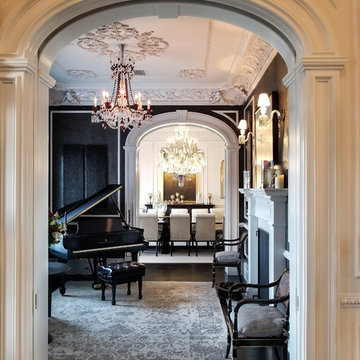
Black Venetian Plaster Music room with ornate white moldings. Handknotted grey and cream rug, Baccarat crystal lighting in Dining Room and Burgandy lighting in music room. Dining Room in background. This room is off the entry. Black wood floors, contemporary gold artwork. Antique black piano.
White, gold and almost black are used in this very large, traditional remodel of an original Landry Group Home, filled with contemporary furniture, modern art and decor. White painted moldings on walls and ceilings, combined with black stained wide plank wood flooring. Very grand spaces, including living room, family room, dining room and music room feature hand knotted rugs in modern light grey, gold and black free form styles. All large rooms, including the master suite, feature white painted fireplace surrounds in carved moldings. Music room is stunning in black venetian plaster and carved white details on the ceiling with burgandy velvet upholstered chairs and a burgandy accented Baccarat Crystal chandelier. All lighting throughout the home, including the stairwell and extra large dining room hold Baccarat lighting fixtures. Master suite is composed of his and her baths, a sitting room divided from the master bedroom by beautiful carved white doors. Guest house shows arched white french doors, ornate gold mirror, and carved crown moldings. All the spaces are comfortable and cozy with warm, soft textures throughout. Project Location: Lake Sherwood, Westlake, California. Project designed by Maraya Interior Design. From their beautiful resort town of Ojai, they serve clients in Montecito, Hope Ranch, Malibu and Calabasas, across the tri-county area of Santa Barbara, Ventura and Los Angeles, south to Hidden Hills.
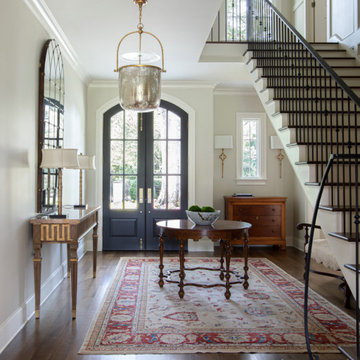
Photo of a mid-sized traditional foyer in Other with black walls, plywood floors, a double front door, a black front door, brown floor and panelled walls.
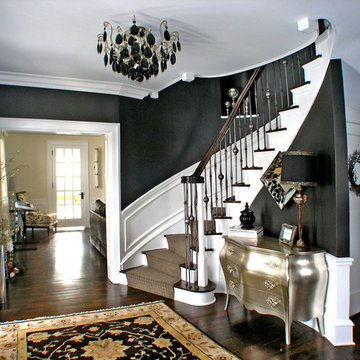
Design ideas for a mid-sized traditional front door in Cincinnati with black walls, dark hardwood floors, a double front door and a black front door.
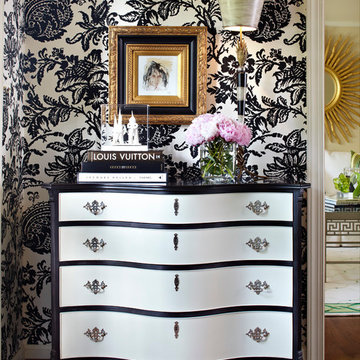
Inspiration for a mid-sized traditional foyer in Little Rock with black walls, medium hardwood floors, a single front door and a black front door.
Traditional Entryway Design Ideas with Black Walls
3