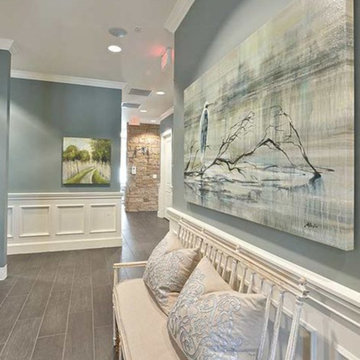Traditional Entryway Design Ideas with Blue Walls
Refine by:
Budget
Sort by:Popular Today
121 - 140 of 708 photos
Item 1 of 3
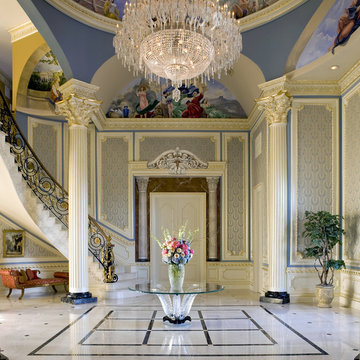
The ordered symmetry of the grand foyer conveys an overarching sense of simplicity. Murals surrounding the 32 foot-high dome depict allegories of the four elements: earth, wind, fire, and water. The curve of the sweeping stairway combines a solid mahogany handrail and hand wrought iron balusters accented with 18 K gold leaf. Column capitals and cornices are edged in 18 K gold leaf. Inset wall panels in silk add warmth. A Lalique Cactus table accented with a Lalique Angelique vase anchors the space. The floor is rare Italian Porto gold marble highlighted with honey onyx. photo: Gordon Beall
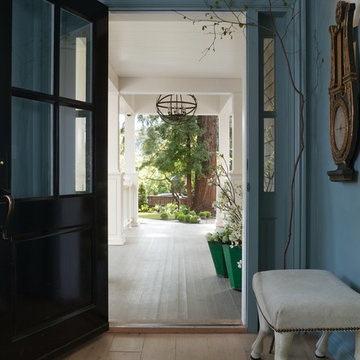
Photography: David Duncan Livingston
Architecture by Heydt Designs
Photo of a traditional entryway in San Francisco with blue walls and beige floor.
Photo of a traditional entryway in San Francisco with blue walls and beige floor.
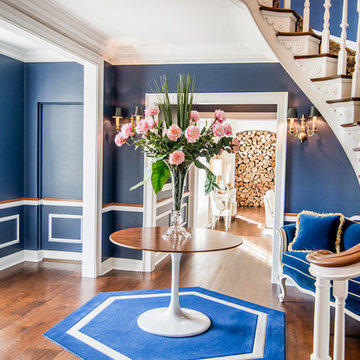
Bradshaw Photography
Design ideas for a traditional foyer in Other with blue walls and dark hardwood floors.
Design ideas for a traditional foyer in Other with blue walls and dark hardwood floors.
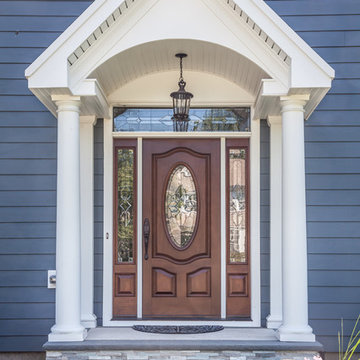
Portico with an arched bead board ceiling accented with crown moldings. Flanked with round and square columns. Hanging light fixture and stained glass transom window add interest to this home. Natural stone steps capped with bluestone.
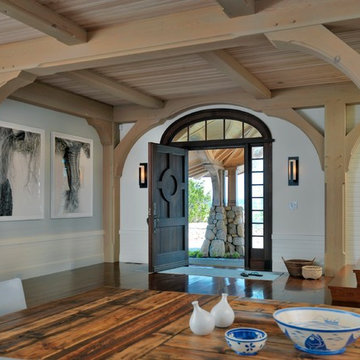
The unique site, 11 acres on a peninsula with breathtaking views of the ocean, inspired Meyer & Meyer to break the mold of waterside shingle-style homes. The estate is comprised of a main house, guest house, and existing bunker. The design of the main house involves projecting wings that appear to grow out of the hillside and spread outward toward three sides of ocean views. Architecture and landscape merge as exterior stairways and bridges provide connections to a network of paths leading to the beaches at each point. An enduring palette of local stone, salt-washed wood, and purple-green slate reflects the muted and changeable seaside hues. This beach-side retreat offers ever-changing views from windows, terraces, decks, and pathways. Tucked into the design are unexpected touches such as a hideaway wine room and a nautically-inspired crow’s nest.
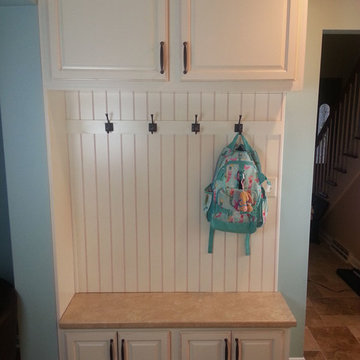
bookbag area
Design ideas for a mid-sized traditional mudroom in Other with blue walls, travertine floors and beige floor.
Design ideas for a mid-sized traditional mudroom in Other with blue walls, travertine floors and beige floor.
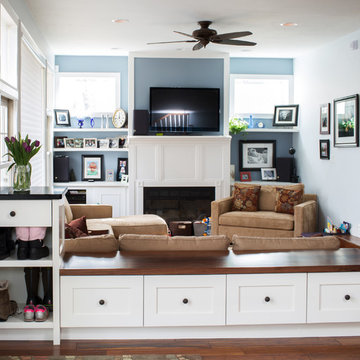
Photo by Wesley Sebern
Design ideas for a traditional entryway in Other with blue walls and dark hardwood floors.
Design ideas for a traditional entryway in Other with blue walls and dark hardwood floors.
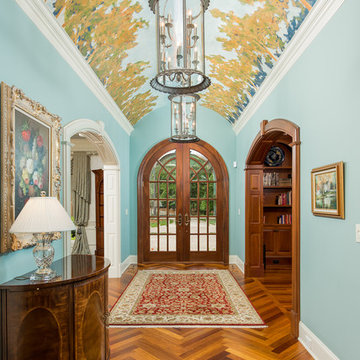
Joe Purvis
This is an example of a traditional entry hall in Charlotte with blue walls, medium hardwood floors, a double front door and a glass front door.
This is an example of a traditional entry hall in Charlotte with blue walls, medium hardwood floors, a double front door and a glass front door.
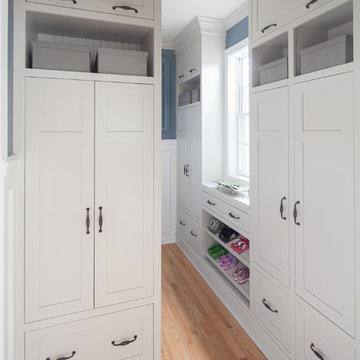
A design for a busy, active family longing for order and a central place for the family to gather. We utilized every inch of this room from floor to ceiling to give custom cabinetry that would completely expand their kitchen storage. Directly off the kitchen overlooks their dining space, with beautiful brown leather stools detailed with exposed nail heads and white wood. Fresh colors of bright blue and yellow liven their dining area. The kitchen & dining space is completely rejuvenated as these crisp whites and colorful details breath life into this family hub. We further fulfilled our ambition of maximum storage in our design of this client’s mudroom and laundry room. We completely transformed these areas with our millwork and cabinet designs allowing for the best amount of storage in a well-organized entry. Optimizing a small space with organization and classic elements has them ready to entertain and welcome family and friends.
Custom designed by Hartley and Hill Design
All materials and furnishings in this space are available through Hartley and Hill Design. www.hartleyandhilldesign.com
888-639-0639
Neil Landino
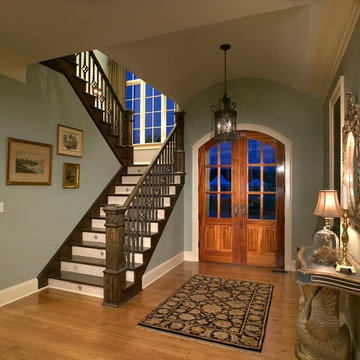
Handcrafted stair parts and moldings are the details needed to complete your project.
We often get so focused on selecting the perfect floor that stairs and moldings become afterthoughts. No problem, Authentic Pine Floors master craftsmen can produce stair parts and moldings to match your floor. We offer a full line of moldings, transitions and floor vents to match any of our floors. We have the ability to produce unique stair parts and moldings to match historical requirements or to just finally realize a dream of yours. All our stair parts and moldings are produced custom so we can best match the accessory with your wood floor and are available prefinished and unfinished.
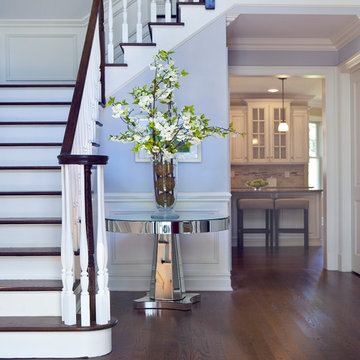
Jacob Snavely
Inspiration for a traditional foyer in New York with blue walls and dark hardwood floors.
Inspiration for a traditional foyer in New York with blue walls and dark hardwood floors.
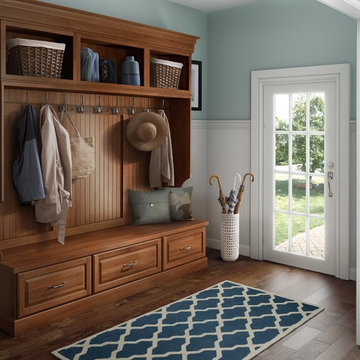
Mid-sized traditional mudroom in Boston with blue walls, dark hardwood floors and brown floor.
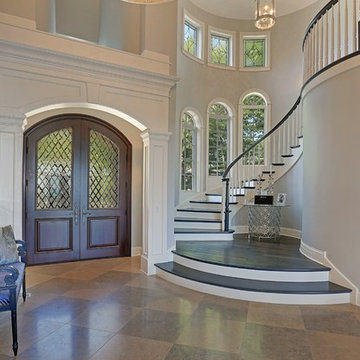
Entryway and curved staircase with arched double doors and a foyer bench
This is an example of a large traditional foyer in Chicago with blue walls, travertine floors, a double front door and a dark wood front door.
This is an example of a large traditional foyer in Chicago with blue walls, travertine floors, a double front door and a dark wood front door.
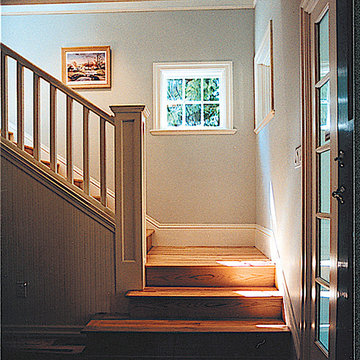
Photo of a mid-sized traditional foyer in Vancouver with a single front door, a black front door, blue walls, medium hardwood floors and brown floor.
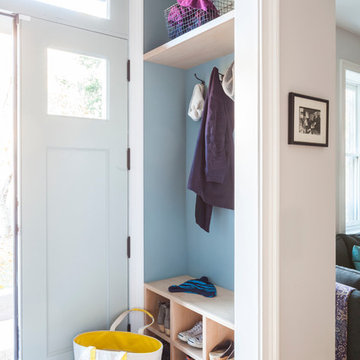
Lesley Unruh
Design ideas for a traditional entryway in New York with blue walls and a white front door.
Design ideas for a traditional entryway in New York with blue walls and a white front door.
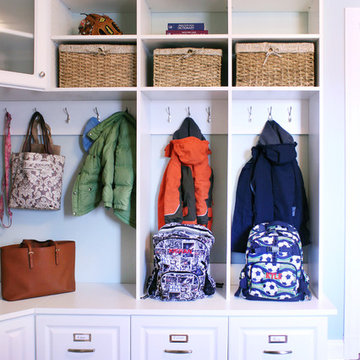
Kara Lashuay
Small traditional mudroom in New York with blue walls and ceramic floors.
Small traditional mudroom in New York with blue walls and ceramic floors.
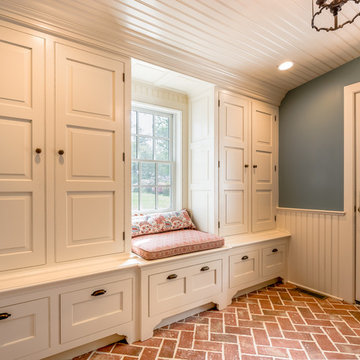
Angle Eye Photography
Period Architecture
Inspiration for a traditional mudroom in Philadelphia with blue walls and brick floors.
Inspiration for a traditional mudroom in Philadelphia with blue walls and brick floors.
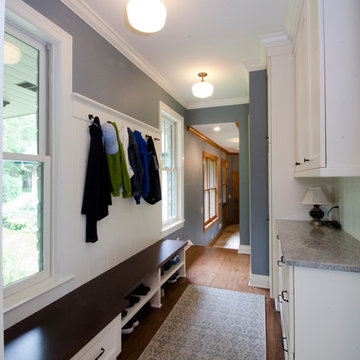
This Lake Home Mud Room originally was a laundry room and was converted over by opening the wall to the back entry. This also allowed for an alternative entry into the kitchen off the back hallway. This is a perfect "drop off" zone keeping your day-to-day belongings organized.
- Rigsby Group. Inc.
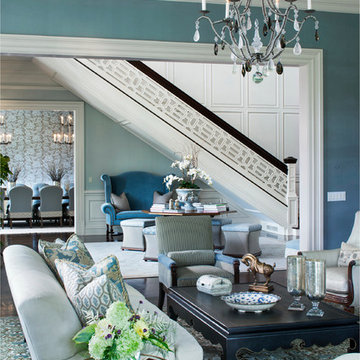
Feeling Blue? Come inside, take a look around, see how architectural detailing can enhance and brighten design and decoration.
Design ideas for a large traditional vestibule in New York with blue walls.
Design ideas for a large traditional vestibule in New York with blue walls.
Traditional Entryway Design Ideas with Blue Walls
7
