Traditional Entryway Design Ideas with Blue Walls
Refine by:
Budget
Sort by:Popular Today
161 - 180 of 708 photos
Item 1 of 3
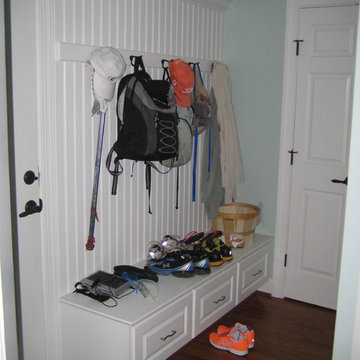
Design ideas for a traditional mudroom in Baltimore with blue walls, dark hardwood floors, a single front door and a white front door.
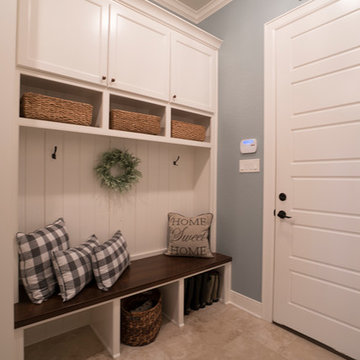
David White Photography
Photo of a mid-sized traditional mudroom in Austin with blue walls, ceramic floors and beige floor.
Photo of a mid-sized traditional mudroom in Austin with blue walls, ceramic floors and beige floor.
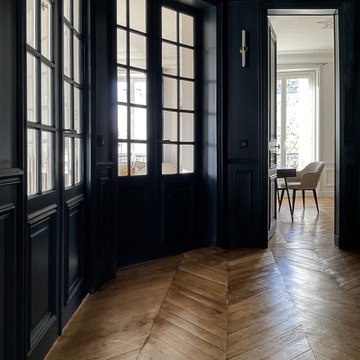
Inspiration for a large traditional foyer in Paris with blue walls, light hardwood floors, a double front door, a blue front door and decorative wall panelling.
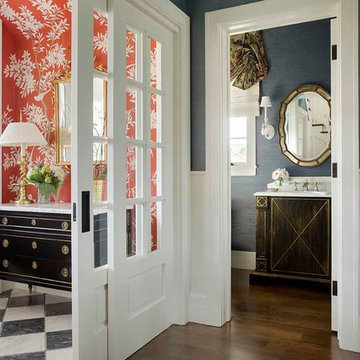
This newly constructed home sits on five beautiful acres. Entry vestibule and foyer, with a peek into the powder bath. Salvaged marble floor tiles from Europe, through Exquisite Surfaces, Los Angeles. French antique furnishings, like the circa 1880 chest with Carrara top. Hand painted chinoiserie wallpaper from Gracie. Mirror is through Schumacher. Eric Roth Photography
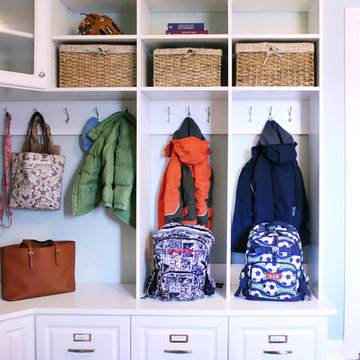
Kara Lashuay
This is an example of a small traditional mudroom in New York with blue walls and ceramic floors.
This is an example of a small traditional mudroom in New York with blue walls and ceramic floors.
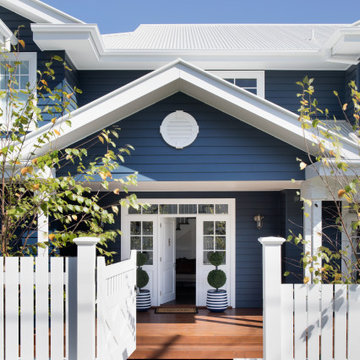
Photo of a mid-sized traditional front door in Brisbane with blue walls, light hardwood floors, a single front door, a white front door and brown floor.
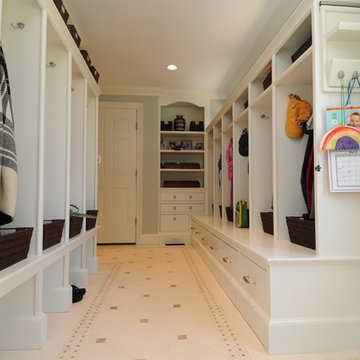
This is an example of a mid-sized traditional mudroom in Manchester with blue walls, ceramic floors, a single front door, a white front door and white floor.
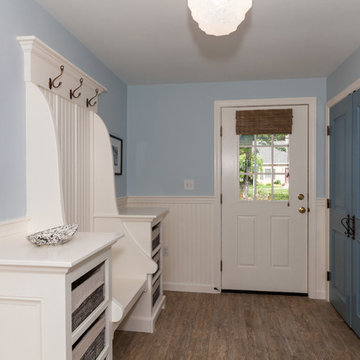
This mudroom drew strong inspiration from a posting on Houzz by DeGraw & DeHaan Architects.
href=" https://www.houzz.com/photos/a-new-home-in-the-new-york-suburbs-traditional-entry-new-york-phvw-vp~6097686"> http://www.houzz.com/photos/6097686/A-new-home-in-the-New-York-Suburbs-traditional-entry-new-york.
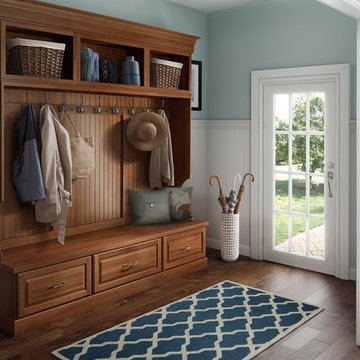
Mid-sized traditional mudroom in Other with blue walls, medium hardwood floors, a single front door, a glass front door and brown floor.
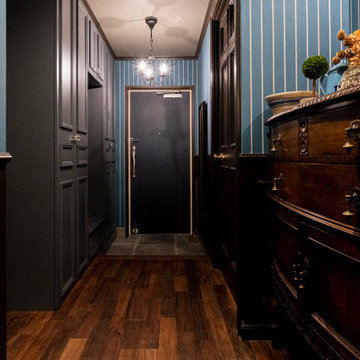
マンションの管理規約で、共用部に接する玄関扉は変えることはできません。
ところが扉は大変身。
家とマッチする装飾を施したことで、見事に扉ごと変えたかのような出来上がりに。
奥様が「絶対ほしいリスト」に挙げられていた腰壁も、実現しています。
腰壁、棚の扉、そして部屋へと続く扉、それぞれにモールディングと呼ばれる装飾が施されています。
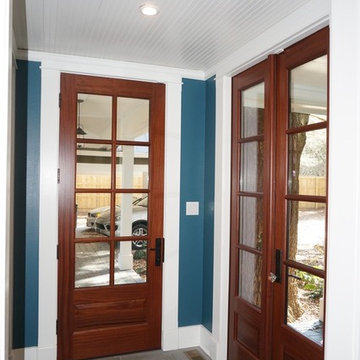
Matching mahogany entrance doors leading to the carport.
Design ideas for a large traditional front door in Miami with blue walls, concrete floors, a double front door and a medium wood front door.
Design ideas for a large traditional front door in Miami with blue walls, concrete floors, a double front door and a medium wood front door.
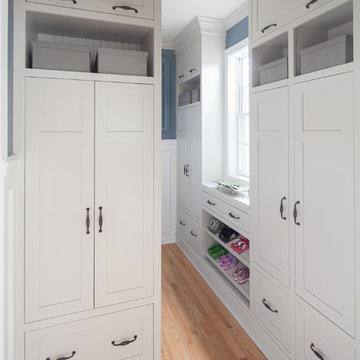
A design for a busy, active family longing for order and a central place for the family to gather. We utilized every inch of this room from floor to ceiling to give custom cabinetry that would completely expand their kitchen storage. Directly off the kitchen overlooks their dining space, with beautiful brown leather stools detailed with exposed nail heads and white wood. Fresh colors of bright blue and yellow liven their dining area. The kitchen & dining space is completely rejuvenated as these crisp whites and colorful details breath life into this family hub. We further fulfilled our ambition of maximum storage in our design of this client’s mudroom and laundry room. We completely transformed these areas with our millwork and cabinet designs allowing for the best amount of storage in a well-organized entry. Optimizing a small space with organization and classic elements has them ready to entertain and welcome family and friends.
Custom designed by Hartley and Hill Design
All materials and furnishings in this space are available through Hartley and Hill Design. www.hartleyandhilldesign.com
888-639-0639
Neil Landino
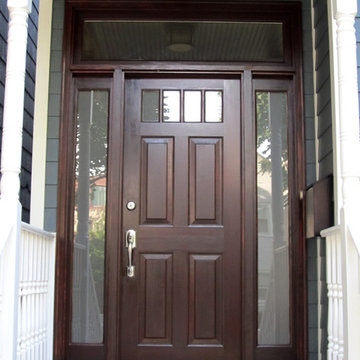
This Victorian Style Home located in Chicago, IL was remodeled by Siding & Windows Group where we installed Wood-Ultrex Integrity from Marvin Fiberglass Windows, James HardiePlank Select Cedarmill Lap Siding in ColorPlus Technology Color Evening Blue and HardieTrim Smooth Boards in ColorPlus Technology Color Arctic White with top and bottom frieze boards, Hardie Soffit and Hardie Corner Post Trim. We also completed the Front Door Arched Canopy with Douglas Fir Beaded Ceiling, new Porch Beams with Crown Molding and new Entry Door System.
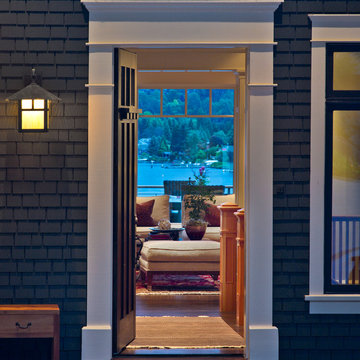
Here's one of our most recent projects that was completed in 2011. This client had just finished a major remodel of their house in 2008 and were about to enjoy Christmas in their new home. At the time, Seattle was buried under several inches of snow (a rarity for us) and the entire region was paralyzed for a few days waiting for the thaw. Our client decided to take advantage of this opportunity and was in his driveway sledding when a neighbor rushed down the drive yelling that his house was on fire. Unfortunately, the house was already engulfed in flames. Equally unfortunate was the snowstorm and the delay it caused the fire department getting to the site. By the time they arrived, the house and contents were a total loss of more than $2.2 million.
Here's one of our most recent projects that was completed in 2011. This client had just finished a major remodel of their house in 2008 and were about to enjoy Christmas in their new home. At the time, Seattle was buried under several inches of snow (a rarity for us) and the entire region was paralyzed for a few days waiting for the thaw. Our client decided to take advantage of this opportunity and was in his driveway sledding when a neighbor rushed down the drive yelling that his house was on fire. Unfortunately, the house was already engulfed in flames. Equally unfortunate was the snowstorm and the delay it caused the fire department getting to the site. By the time they arrived, the house and contents were a total loss of more than $2.2 million.
Our role in the reconstruction of this home was two-fold. The first year of our involvement was spent working with a team of forensic contractors gutting the house, cleansing it of all particulate matter, and then helping our client negotiate his insurance settlement. Once we got over these hurdles, the design work and reconstruction started. Maintaining the existing shell, we reworked the interior room arrangement to create classic great room house with a contemporary twist. Both levels of the home were opened up to take advantage of the waterfront views and flood the interiors with natural light. On the lower level, rearrangement of the walls resulted in a tripling of the size of the family room while creating an additional sitting/game room. The upper level was arranged with living spaces bookended by the Master Bedroom at one end the kitchen at the other. The open Great Room and wrap around deck create a relaxed and sophisticated living and entertainment space that is accentuated by a high level of trim and tile detail on the interior and by custom metal railings and light fixtures on the exterior.
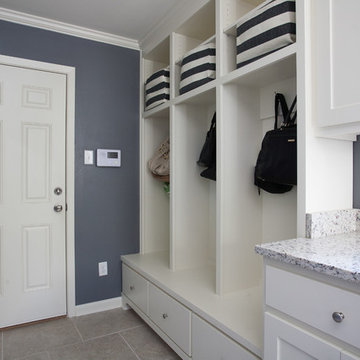
Inspiration for a mid-sized traditional entry hall in Little Rock with blue walls, ceramic floors, a single front door and a white front door.
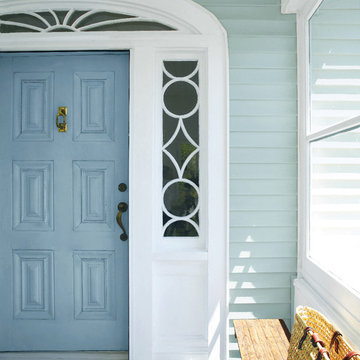
Inspiration for a mid-sized traditional front door in New York with blue walls, concrete floors, a single front door, a blue front door and grey floor.
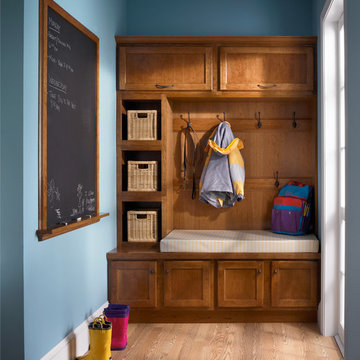
KraftMaid 26
Photo of a small traditional mudroom in Other with blue walls and light hardwood floors.
Photo of a small traditional mudroom in Other with blue walls and light hardwood floors.
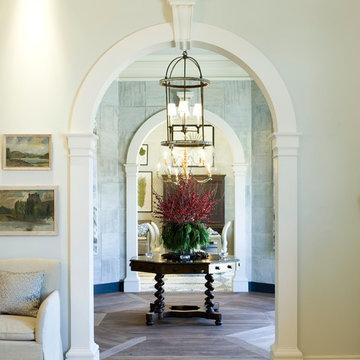
This is an example of a large traditional foyer in Atlanta with blue walls and medium hardwood floors.
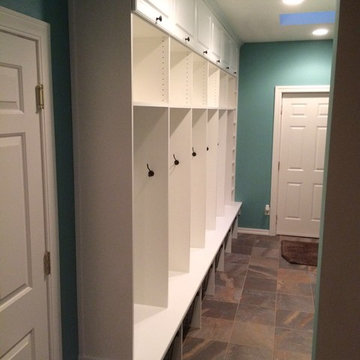
This is an example of a large traditional mudroom in Seattle with blue walls, ceramic floors, a single front door, a white front door and brown floor.
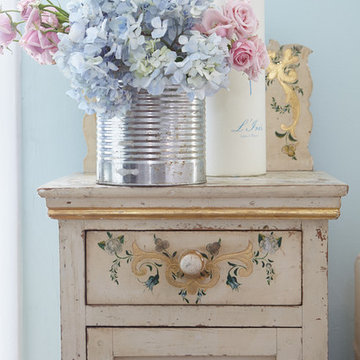
This is floral folk. A hand-painted Spanish nightstand and old tin can vases are made beautiful with hydrangeas and roses.
Photo Credit: Amy Neunsinger
Traditional Entryway Design Ideas with Blue Walls
9