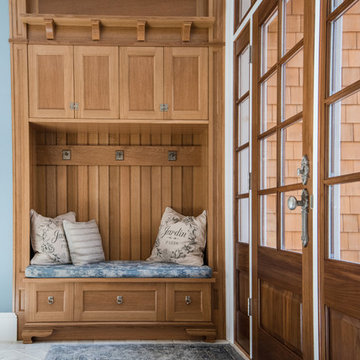Traditional Entryway Design Ideas with Blue Walls
Refine by:
Budget
Sort by:Popular Today
141 - 160 of 708 photos
Item 1 of 3
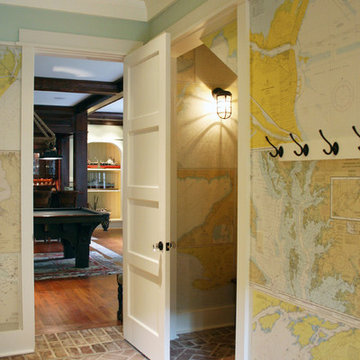
Map wallpaper with brick herringbone floor create an unique owner's entry/ back hall.
This is an example of a mid-sized traditional mudroom in Charleston with blue walls, brick floors, a single front door and a white front door.
This is an example of a mid-sized traditional mudroom in Charleston with blue walls, brick floors, a single front door and a white front door.
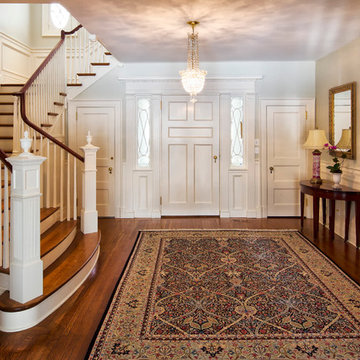
Entry hall with panted newel posts and balusters, oak flooring and stair treads, mahogany handrail.
Pete Weigley
Inspiration for an expansive traditional foyer in New York with blue walls, medium hardwood floors, a single front door and a white front door.
Inspiration for an expansive traditional foyer in New York with blue walls, medium hardwood floors, a single front door and a white front door.
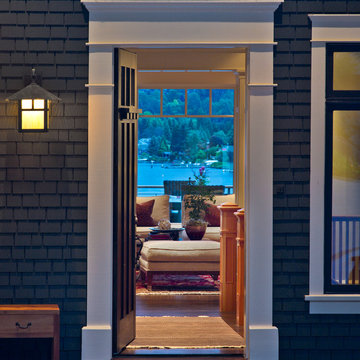
Here's one of our most recent projects that was completed in 2011. This client had just finished a major remodel of their house in 2008 and were about to enjoy Christmas in their new home. At the time, Seattle was buried under several inches of snow (a rarity for us) and the entire region was paralyzed for a few days waiting for the thaw. Our client decided to take advantage of this opportunity and was in his driveway sledding when a neighbor rushed down the drive yelling that his house was on fire. Unfortunately, the house was already engulfed in flames. Equally unfortunate was the snowstorm and the delay it caused the fire department getting to the site. By the time they arrived, the house and contents were a total loss of more than $2.2 million.
Here's one of our most recent projects that was completed in 2011. This client had just finished a major remodel of their house in 2008 and were about to enjoy Christmas in their new home. At the time, Seattle was buried under several inches of snow (a rarity for us) and the entire region was paralyzed for a few days waiting for the thaw. Our client decided to take advantage of this opportunity and was in his driveway sledding when a neighbor rushed down the drive yelling that his house was on fire. Unfortunately, the house was already engulfed in flames. Equally unfortunate was the snowstorm and the delay it caused the fire department getting to the site. By the time they arrived, the house and contents were a total loss of more than $2.2 million.
Our role in the reconstruction of this home was two-fold. The first year of our involvement was spent working with a team of forensic contractors gutting the house, cleansing it of all particulate matter, and then helping our client negotiate his insurance settlement. Once we got over these hurdles, the design work and reconstruction started. Maintaining the existing shell, we reworked the interior room arrangement to create classic great room house with a contemporary twist. Both levels of the home were opened up to take advantage of the waterfront views and flood the interiors with natural light. On the lower level, rearrangement of the walls resulted in a tripling of the size of the family room while creating an additional sitting/game room. The upper level was arranged with living spaces bookended by the Master Bedroom at one end the kitchen at the other. The open Great Room and wrap around deck create a relaxed and sophisticated living and entertainment space that is accentuated by a high level of trim and tile detail on the interior and by custom metal railings and light fixtures on the exterior.
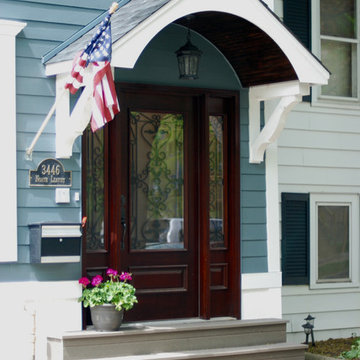
This Victorian Style Home located in Chicago, IL was remodeled by Siding & Windows Group where we installed James HardiePlank Select Cedarmill Lap Siding in ColorPlus Technology Color Evening Blue and HardieTrim Smooth Boards in ColorPlus Technology Color Arctic White with top and bottom frieze boards. We also completed the Front Door Arched Canopy.
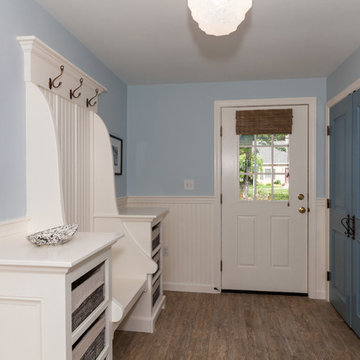
This mudroom drew strong inspiration from a posting on Houzz by DeGraw & DeHaan Architects.
href=" https://www.houzz.com/photos/a-new-home-in-the-new-york-suburbs-traditional-entry-new-york-phvw-vp~6097686"> http://www.houzz.com/photos/6097686/A-new-home-in-the-New-York-Suburbs-traditional-entry-new-york.
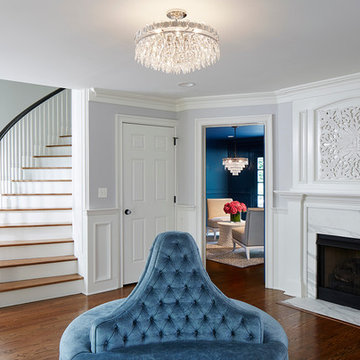
Martha O'Hara Interiors, Interior Design & Photo Styling | Corey Gaffer Photography
Please Note: All “related,” “similar,” and “sponsored” products tagged or listed by Houzz are not actual products pictured. They have not been approved by Martha O’Hara Interiors nor any of the professionals credited. For information about our work, please contact design@oharainteriors.com.
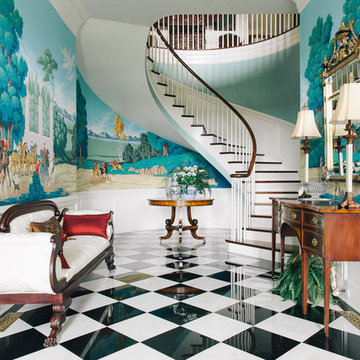
Attractive Listing
This is an example of a large traditional foyer in Houston with blue walls and multi-coloured floor.
This is an example of a large traditional foyer in Houston with blue walls and multi-coloured floor.
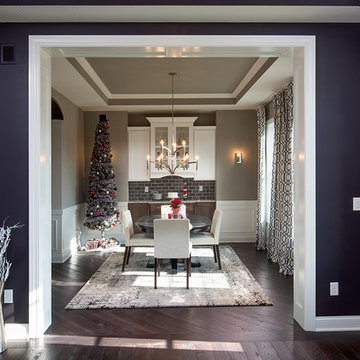
This is an example of a mid-sized traditional entry hall in Columbus with blue walls, dark hardwood floors, a single front door and a blue front door.
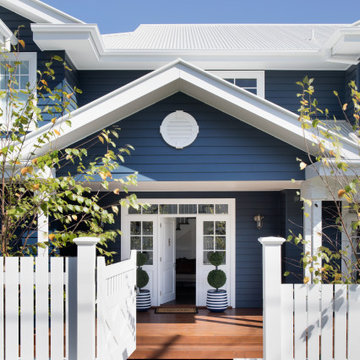
Photo of a mid-sized traditional front door in Brisbane with blue walls, light hardwood floors, a single front door, a white front door and brown floor.
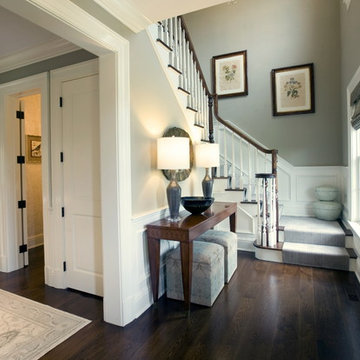
Mixing traditional and refined furnishings with Neo-classic and contemporary lines give the rooms an air of sophistication.
Photo of a small traditional foyer in New York with blue walls and medium hardwood floors.
Photo of a small traditional foyer in New York with blue walls and medium hardwood floors.
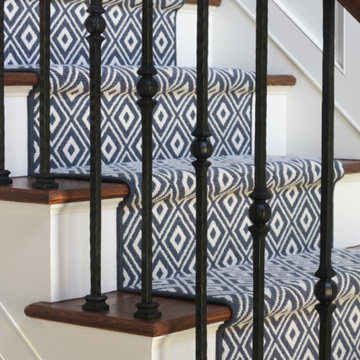
As the entryway to the home, we wanted this foyer to be a truly refined welcome to each of its guests. As guests enter they will be greeted with this polished and inviting entry, which contrasts dark colors against stunning tall white millwork along the walls. As a designer there is always the challenge of working with aspects of a room that your clients are not going to be changing. For us this was the flooring, to which we fitted with a custom cut L shaped rug that would allow us to tie together the foyer to the stairs and better coincide with the rest of our designs. We added a touch of bright color in the side table with gold and light yellow elements, while still tying things together with the blue and white detailed vase that mirrors the rug design. As the eye travels up the stairs the iron wrought spindles wonderfully accent the stairway’s dark wood railings. Further upward and this captivating grand chandelier accentuates the whole room. The star of the show, this breathtaking chandelier is enhanced by a beautiful ceiling medallion that we had painted within in gold to capture the elegance and light from this chandelier. As a first impression of the household, this foyer space is truly an introduction to the refinement and dignity of this home, and the people within it.
Custom designed by Hartley and Hill Design. All materials and furnishings in this space are available through Hartley and Hill Design. www.hartleyandhilldesign.com 888-639-0639
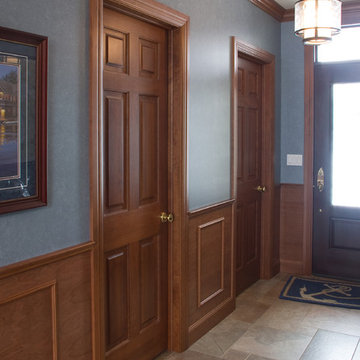
#HZ56
Cherry Solid Wood Doors
Traditional 6-panel
Emtek Rope brass door knob in Polished Brass
Cherry casing, crown molding, baseboard, and trim
Visit our website https://www.door.cc
Rich red-brown Cherry wood doors and trim are joined with nautical blue shades to create a motif that resonates with any classic boat enthusiast. The colonial style trim and polished brass door hardware add imposing elegance that reminds me of wandering the halls of the US Naval Academy.
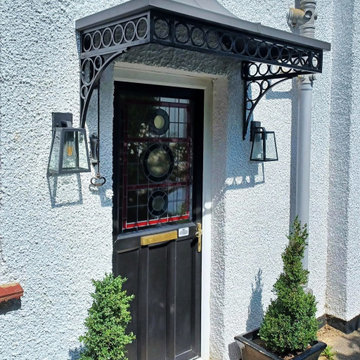
Our traditional wrought iron 'Ring' design door canopy is a fantastic addition to this front entrance!
We particularly like how the ironwork design echoes the design of the stained glass panels in the front door and the side window.
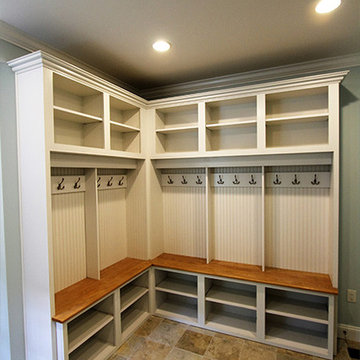
Mud room
Design ideas for a traditional entryway in Boston with blue walls.
Design ideas for a traditional entryway in Boston with blue walls.
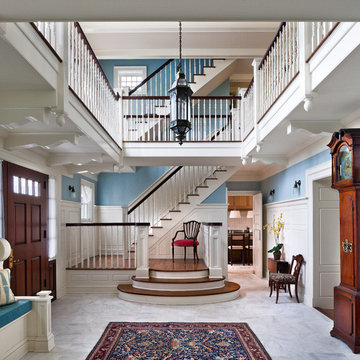
This is an example of a traditional foyer in Philadelphia with blue walls, a single front door and a dark wood front door.
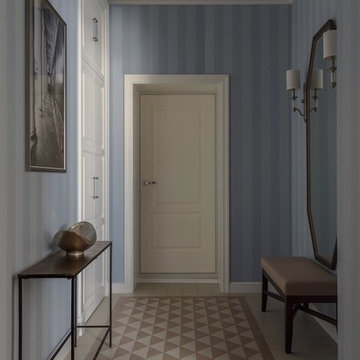
фото Сергей Красюк
Design ideas for a traditional entry hall in Moscow with blue walls, beige floor, a single front door and a white front door.
Design ideas for a traditional entry hall in Moscow with blue walls, beige floor, a single front door and a white front door.
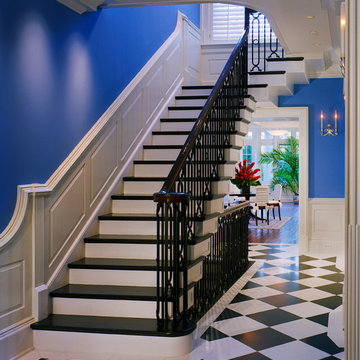
Hoachlander Davis Photography
Mid-sized traditional foyer in DC Metro with blue walls, marble floors and multi-coloured floor.
Mid-sized traditional foyer in DC Metro with blue walls, marble floors and multi-coloured floor.
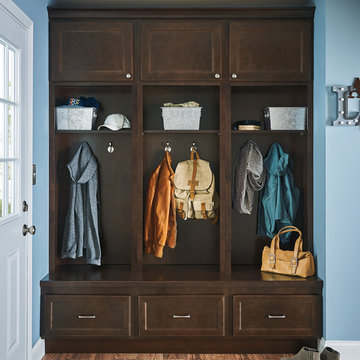
Photo of a traditional mudroom in Other with blue walls, medium hardwood floors, a white front door and brown floor.
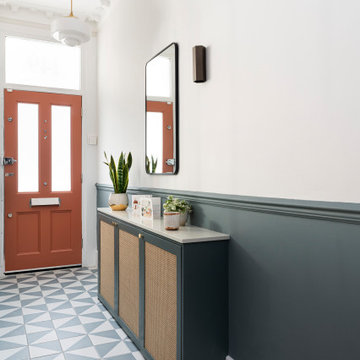
Photo of a mid-sized traditional entry hall in London with blue walls, ceramic floors, a single front door, a red front door, blue floor, vaulted and panelled walls.
Traditional Entryway Design Ideas with Blue Walls
8
