Traditional Entryway Design Ideas with Vaulted
Refine by:
Budget
Sort by:Popular Today
41 - 60 of 156 photos
Item 1 of 3
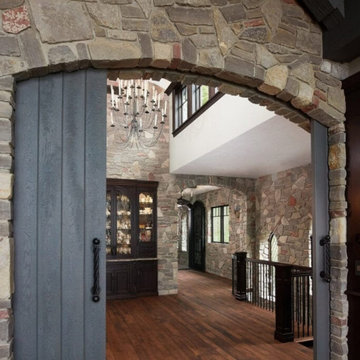
This gorgeous home showcases Brookhaven real limestone thin veneer as interior siding on the walls in the entrance and open hallways. Brookhaven is a dark and colorful blend of natural limestones. Although dark is a relative term, this natural stone veneer is unusually dark for limestone. The stone looks muted from a distance but is also colorful upon close inspection. There are some lighter tones as well as soft hints of red and lavender. Brookhaven is a fieldledge style stone. The fieldledge style allows the finished veneer to showcase multiple faces of the limestone which adds color and texture variations. The rectangular linear pieces show primarily the interior part of the stone, whereas, the irregular pieces show the exterior part with natural mineral staining.
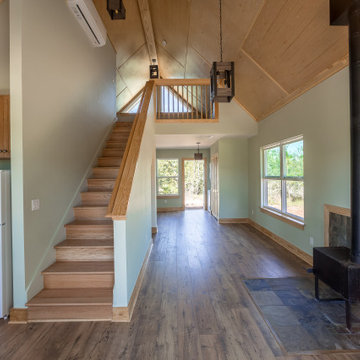
Custom entry with a wood burning stove and luxury vinyl flooring.
This is an example of a mid-sized traditional front door with green walls, vinyl floors, a single front door, a white front door, brown floor and vaulted.
This is an example of a mid-sized traditional front door with green walls, vinyl floors, a single front door, a white front door, brown floor and vaulted.
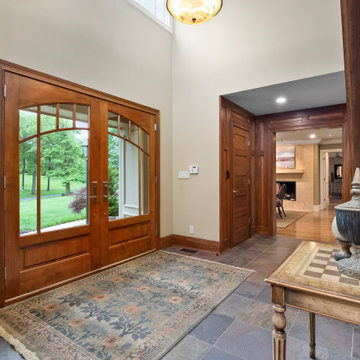
Two story entry foyer with beautiful custom double doors.
Inspiration for a large traditional foyer in St Louis with beige walls, slate floors, a double front door, a medium wood front door, multi-coloured floor, vaulted and wood walls.
Inspiration for a large traditional foyer in St Louis with beige walls, slate floors, a double front door, a medium wood front door, multi-coloured floor, vaulted and wood walls.
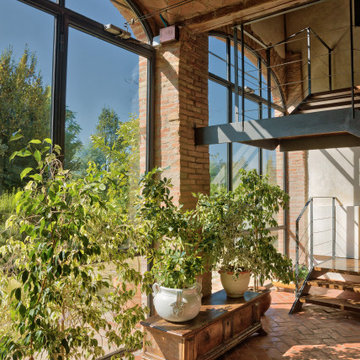
Foto: © Diego Cuoghi
Design ideas for an expansive traditional vestibule in Other with terra-cotta floors, a double front door, a metal front door, red floor, vaulted and brick walls.
Design ideas for an expansive traditional vestibule in Other with terra-cotta floors, a double front door, a metal front door, red floor, vaulted and brick walls.
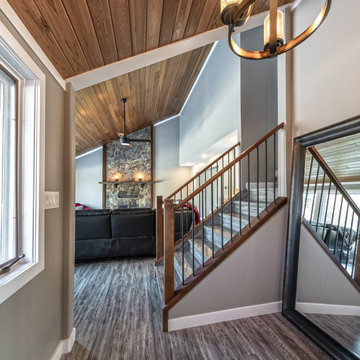
Our clients originally built this home many years ago on an acreage and raised their family in it. Its a beautiful property. They were looking to preserve some of the elements they loved but update the look and feel of the home blending traditional with modern, while adding some new up-to-date features. The entire main and second floors were re-modeled. Custom master bedroom cabinetry, wood-look vinyl plank flooring, a new chef's kitchen, three updated bathrooms, and vaulted cedar ceiling are only some of the beautiful features.
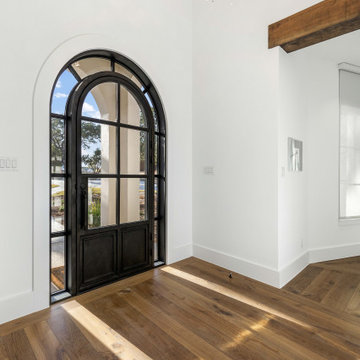
Engineered European Oak with a UV Oil Finish. Manufactured by WoodCo.
This is an example of a large traditional foyer in Austin with white walls, medium hardwood floors, a black front door, brown floor and vaulted.
This is an example of a large traditional foyer in Austin with white walls, medium hardwood floors, a black front door, brown floor and vaulted.
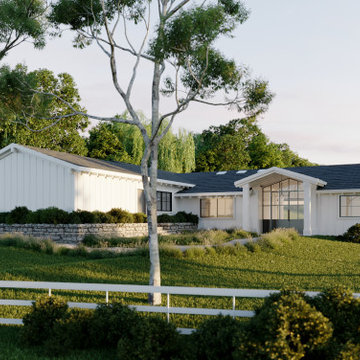
An exterior view of the private residence showing the entry, a paved walkway and its lush surroundings.
Inspiration for a large traditional front door in Los Angeles with white walls, light hardwood floors, a double front door, a black front door, beige floor, vaulted and panelled walls.
Inspiration for a large traditional front door in Los Angeles with white walls, light hardwood floors, a double front door, a black front door, beige floor, vaulted and panelled walls.
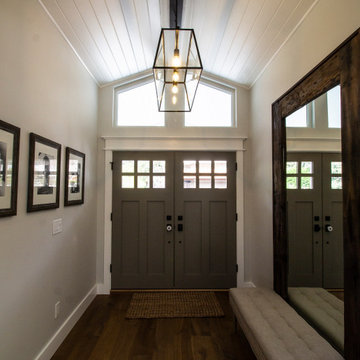
Inspiration for a large traditional front door in San Francisco with white walls, light hardwood floors, a double front door, a gray front door, brown floor and vaulted.

Entry way featuring Natural Stone Walls, Chandelier, and exposed beams.
This is an example of an expansive traditional foyer in Salt Lake City with beige walls, a double front door, a black front door, brown floor, vaulted and wallpaper.
This is an example of an expansive traditional foyer in Salt Lake City with beige walls, a double front door, a black front door, brown floor, vaulted and wallpaper.
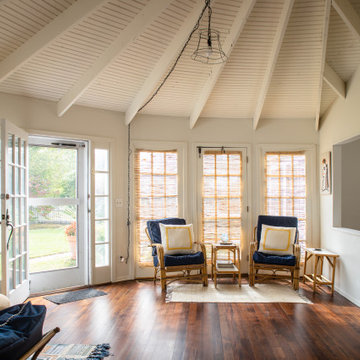
Design ideas for a large traditional foyer in New York with white walls, dark hardwood floors, a glass front door, brown floor and vaulted.
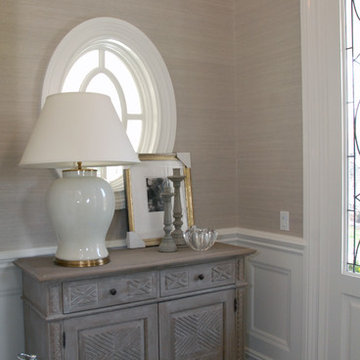
Large traditional foyer in New York with white walls, dark hardwood floors, a double front door, a dark wood front door, vaulted and wallpaper.
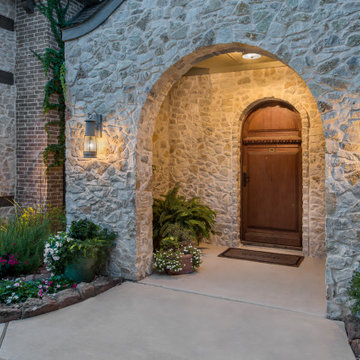
Arched entryway with reclaimed solid mahogany arch top entry door (circa 1920's)
This is an example of a large traditional foyer in Dallas with white walls, medium hardwood floors, a single front door, a dark wood front door, brown floor and vaulted.
This is an example of a large traditional foyer in Dallas with white walls, medium hardwood floors, a single front door, a dark wood front door, brown floor and vaulted.
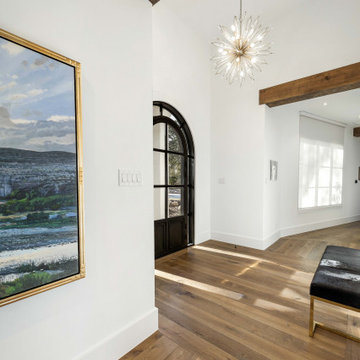
Engineered European Oak with a UV Oil Finish. Manufactured by WoodCo.
Design ideas for a large traditional foyer in Austin with white walls, medium hardwood floors, a black front door, brown floor and vaulted.
Design ideas for a large traditional foyer in Austin with white walls, medium hardwood floors, a black front door, brown floor and vaulted.
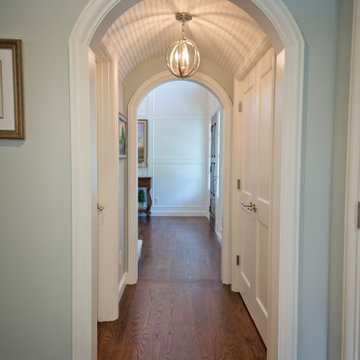
This small hallway off the front entrance is the perfect segue providing access to closet space and a private entrance to the powder room. The barrel vaulted ceiling give visual interest and elevates the hall from a basic pass thru to a more elegant transition.
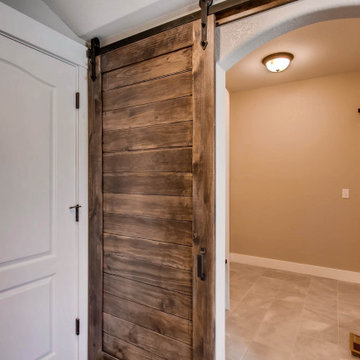
Photo of a mid-sized traditional mudroom in Denver with ceramic floors, a single front door, beige floor and vaulted.
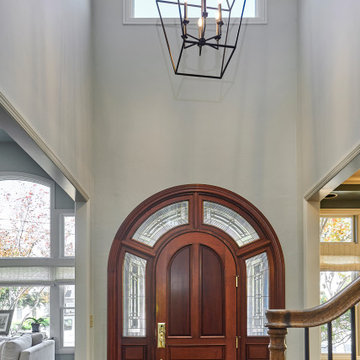
A beautiful arched wooden door with arched transom windows provides an elegant welcome. The oversized lantern pendant adds to the experience and helps ground the space.
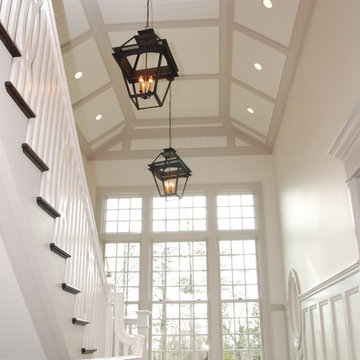
This is an example of a large traditional foyer in New York with white walls, dark hardwood floors, a double front door, a dark wood front door, vaulted and panelled walls.
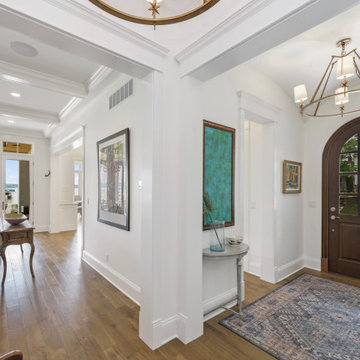
This is an example of a traditional foyer in Indianapolis with white walls, medium hardwood floors, a single front door, a dark wood front door, brown floor and vaulted.
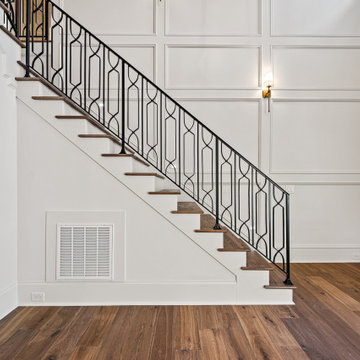
This is an example of a large traditional foyer in Raleigh with white walls, medium hardwood floors, a double front door, a dark wood front door, brown floor, vaulted and decorative wall panelling.
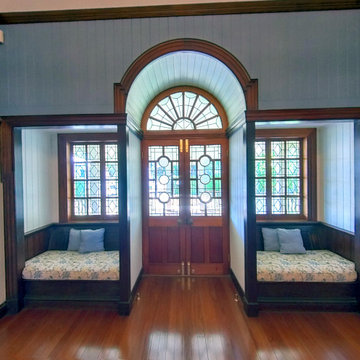
1912 Heritage House in Brisbane inner North suburbs. Entry double doors with stained glass details and seating area. Prestige Renovation project by Birchall & Partners Architects.
Traditional Entryway Design Ideas with Vaulted
3