Traditional Entryway Design Ideas with White Walls
Refine by:
Budget
Sort by:Popular Today
1 - 20 of 5,300 photos
Item 1 of 3
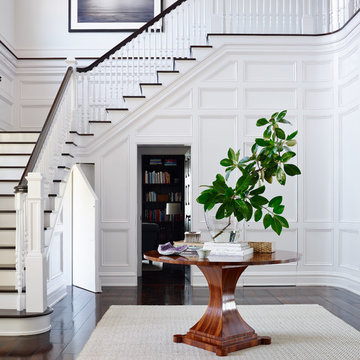
Lucas Allen
Inspiration for a large traditional foyer in Jacksonville with white walls and dark hardwood floors.
Inspiration for a large traditional foyer in Jacksonville with white walls and dark hardwood floors.
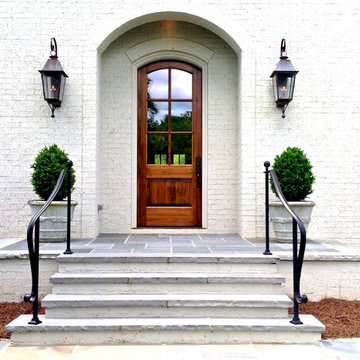
Design ideas for a mid-sized traditional front door in Nashville with a single front door, a medium wood front door, white walls, slate floors and grey floor.
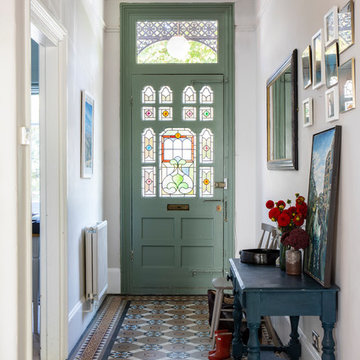
Chris Snook
Design ideas for a mid-sized traditional front door in London with white walls, ceramic floors, a single front door, a green front door and multi-coloured floor.
Design ideas for a mid-sized traditional front door in London with white walls, ceramic floors, a single front door, a green front door and multi-coloured floor.

As seen in this photo, the front to back view offers homeowners and guests alike a direct view and access to the deck off the back of the house. In addition to holding access to the garage, this space holds two closets. One, the homeowners are using as a coat closest and the other, a pantry closet. You also see a custom built in unit with a bench and storage. There is also access to a powder room, a bathroom that was relocated from middle of the 1st floor layout. Relocating the bathroom allowed us to open up the floor plan, offering a view directly into and out of the playroom and dining room.
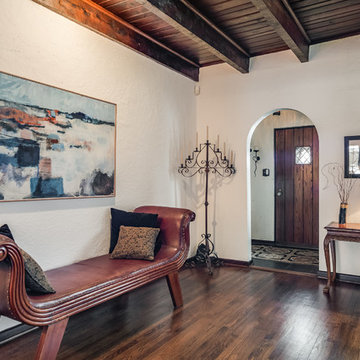
Photo of a large traditional foyer in Chicago with a single front door, a dark wood front door, brown floor, white walls and dark hardwood floors.
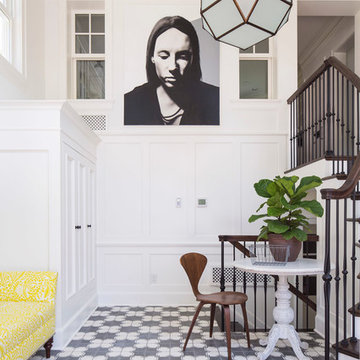
Martha O'Hara Interiors, Interior Design & Photo Styling | John Kraemer & Sons, Remodel | Troy Thies, Photography
Please Note: All “related,” “similar,” and “sponsored” products tagged or listed by Houzz are not actual products pictured. They have not been approved by Martha O’Hara Interiors nor any of the professionals credited. For information about our work, please contact design@oharainteriors.com.
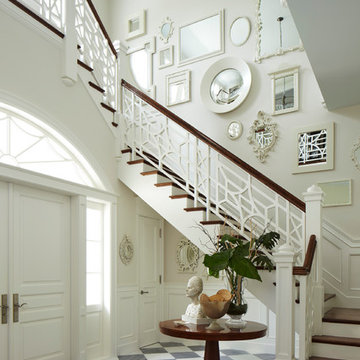
Photo of a traditional foyer in Miami with white walls, a double front door and a white front door.

Boasting a large terrace with long reaching sea views across the River Fal and to Pendennis Point, Seahorse was a full property renovation managed by Warren French.
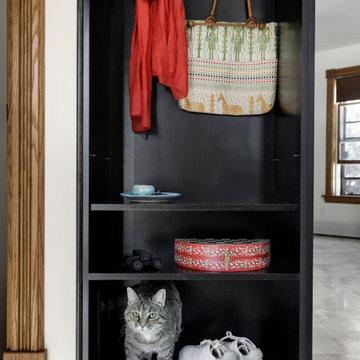
Catchall cubby at the end of cabinet run allowing for jacket, shoe storage with integrated cat door on internal within cubby allowing kitties access to the basement litterbox.

Photo of a mid-sized traditional mudroom in Denver with white walls, porcelain floors, a single front door, a blue front door and multi-coloured floor.

Small traditional mudroom in Boston with white walls, limestone floors, a single front door, a white front door and beige floor.
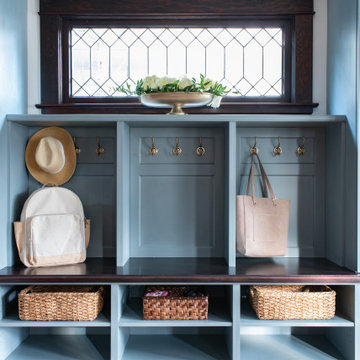
Once an empty vast foyer, this busy family of five needed a space that suited their needs. As the primary entrance to the home for both the family and guests, the update needed to serve a variety of functions. Easy and organized drop zones for kids. Hidden coat storage. Bench seat for taking shoes on and off; but also a lovely and inviting space when entertaining.
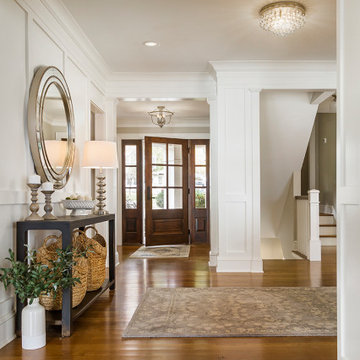
Wainscotting
Drafted and Designed by Fluidesign Studio
Large traditional entry hall in Minneapolis with white walls, medium hardwood floors, a single front door, a medium wood front door and brown floor.
Large traditional entry hall in Minneapolis with white walls, medium hardwood floors, a single front door, a medium wood front door and brown floor.
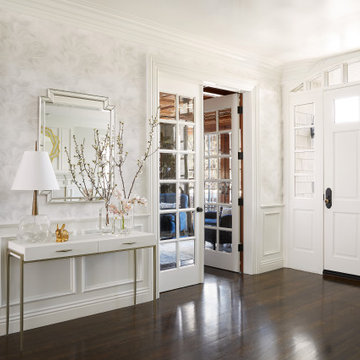
Traditional foyer in Los Angeles with white walls, dark hardwood floors, a single front door, a white front door and brown floor.
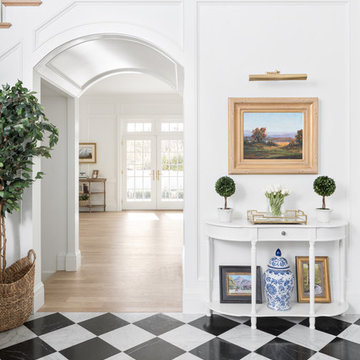
Inspiration for a traditional foyer in Salt Lake City with white walls and black floor.
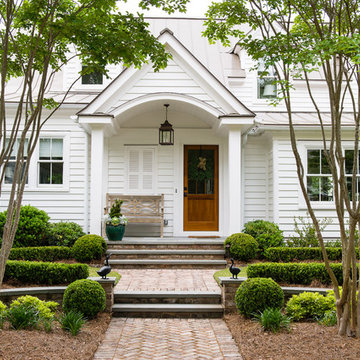
Photo of a traditional front door in Charleston with white walls, a single front door and a brown front door.
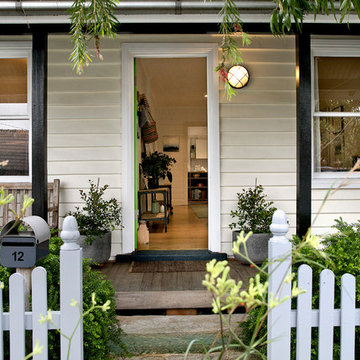
Pilcher Residential
Traditional front door in Sydney with white walls, medium hardwood floors, a single front door and brown floor.
Traditional front door in Sydney with white walls, medium hardwood floors, a single front door and brown floor.
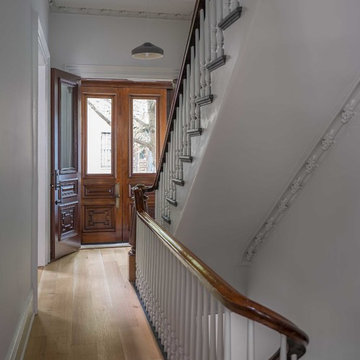
Eric Roth Photo
Inspiration for a mid-sized traditional front door in Boston with white walls, medium hardwood floors, a double front door and a dark wood front door.
Inspiration for a mid-sized traditional front door in Boston with white walls, medium hardwood floors, a double front door and a dark wood front door.
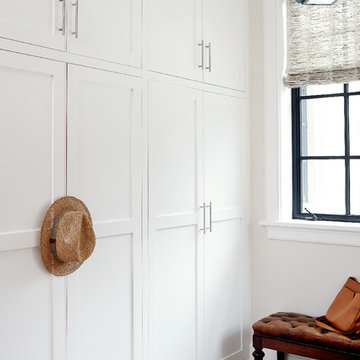
Stacey Van Berkel
Photo of a traditional mudroom in Other with white walls and travertine floors.
Photo of a traditional mudroom in Other with white walls and travertine floors.
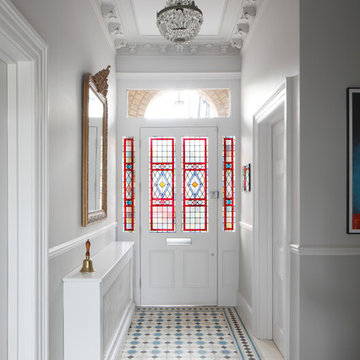
Photo of a large traditional entry hall in London with white walls, ceramic floors, a single front door, multi-coloured floor, a glass front door and coffered.
Traditional Entryway Design Ideas with White Walls
1