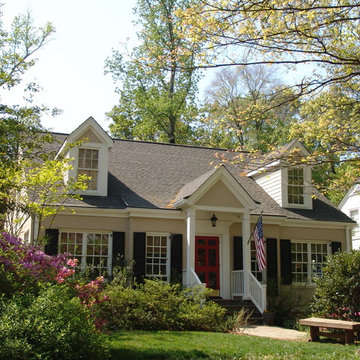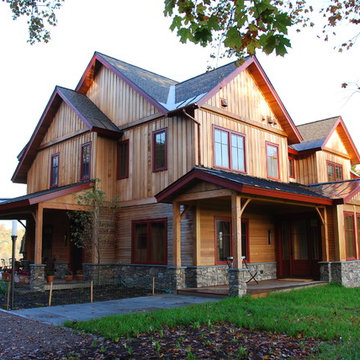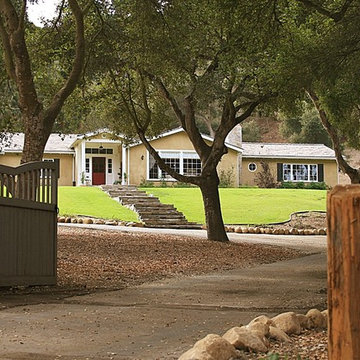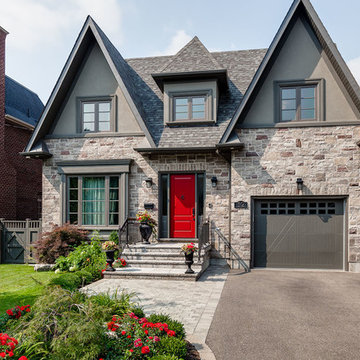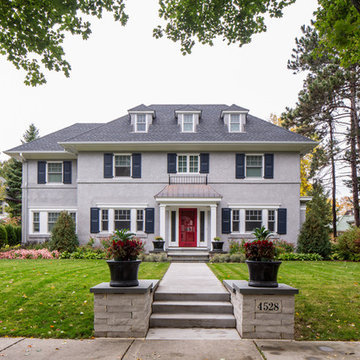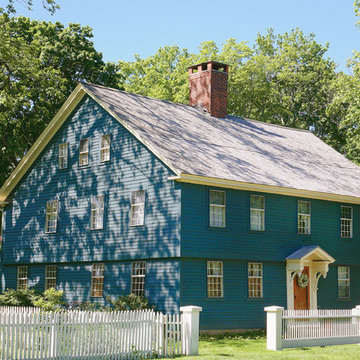Traditional Exterior Design Ideas
Refine by:
Budget
Sort by:Popular Today
1 - 20 of 45 photos
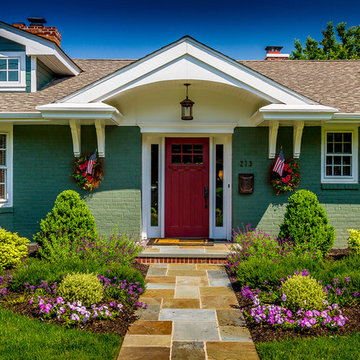
Construction by Canton Custom Homes. Photos by Nic Nichols Photography
Traditional brick green exterior in Philadelphia.
Traditional brick green exterior in Philadelphia.
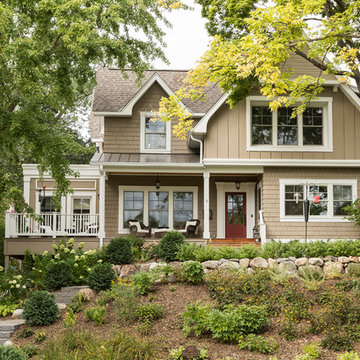
Spacecrafting Photography, Inc.
Traditional two-storey beige house exterior in Minneapolis with mixed siding, a gable roof and a shingle roof.
Traditional two-storey beige house exterior in Minneapolis with mixed siding, a gable roof and a shingle roof.
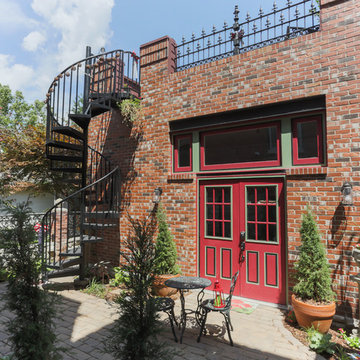
Located in the Lafayette Square Historic District, this garage is built to strict historical guidelines and to match the existing historical residence built by Horace Bigsby a renowned steamboat captain and Mark twain's prodigy. It is no ordinary garage complete with rooftop oasis, spiral staircase, Low voltage lighting and Sonos wireless home sound system.
Find the right local pro for your project
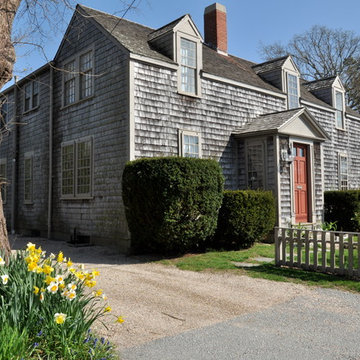
Jerry Hiam (Putney Design)
This is an example of a mid-sized traditional two-storey exterior in Boston with wood siding.
This is an example of a mid-sized traditional two-storey exterior in Boston with wood siding.
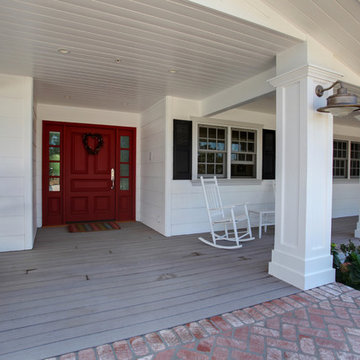
Traditional and transitional space. Complete remodel of 4500 sf country home. White cabinetry, dark wood floors.
Inspiration for a traditional exterior in San Diego with wood siding.
Inspiration for a traditional exterior in San Diego with wood siding.
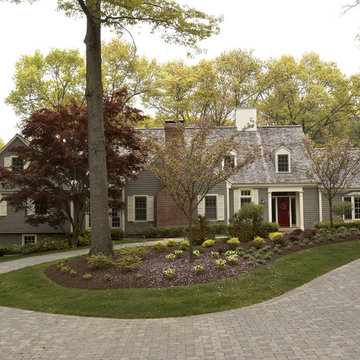
This was a remodel of a 60s contemporary home where all the existing walls were reused. The flat roof was replaced by a high gable that serves as a 2nd story in this cozy traditional home.
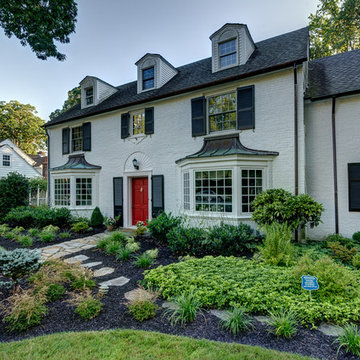
Design ideas for a traditional two-storey exterior in Wilmington with a gable roof.
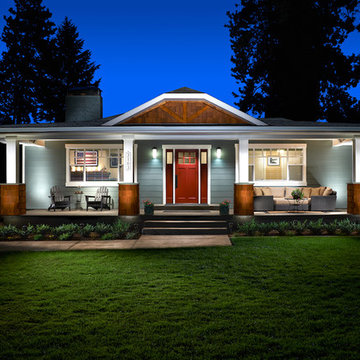
KellCraft Design-Build designed and transformed a mid century rancher that went from the worst house on the blvd, to a stunning prairie craftsman. Improvements include:
Front Porch:
Hardi Siding,
Tongue and groove soffit,
Sand finish concrete decking,
In-ceiling speakers,
New windows,New front door,
New sand finish sidewalk.
Tony Roslund-photographer
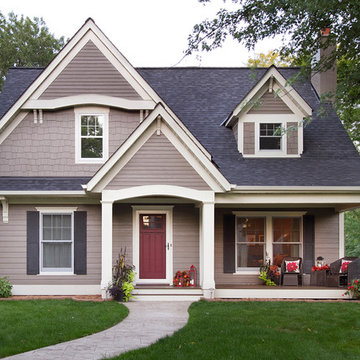
Builder: Anchor Builders / Building design by Fluidesign Studio and Anchor Builders. Interior finishes by Fluidesign Studio. Plans drafted by Fluidesign Studio and Orfield Drafting / Photos: Seth Benn Photography
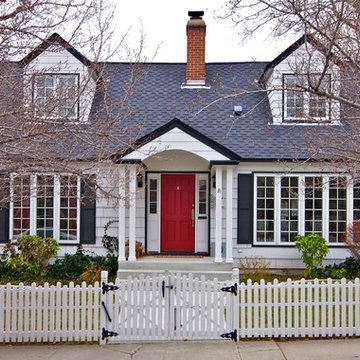
Full Renovation of Old Southwest Reno Home
Inspiration for a small traditional exterior in Other.
Inspiration for a small traditional exterior in Other.
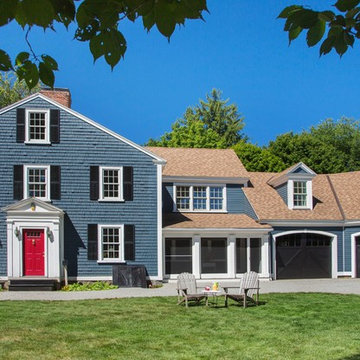
For the William Cook House (c. 1809) in downtown Beverly, Massachusetts, we were asked to create an addition to create spatial and aesthetic continuity between the main house, a front courtyard area, and the backyard pool. Our carriage house design provides a functional and inviting extension to the home’s public façade and creates a unique private space for personal enjoyment and entertaining. The two-car garage features a game room on the second story while a striking exterior brick wall with built-in outdoor fireplace anchors the pool deck to the home, creating a wonderful outdoor haven in the home’s urban setting.
Photo Credit: Eric Roth
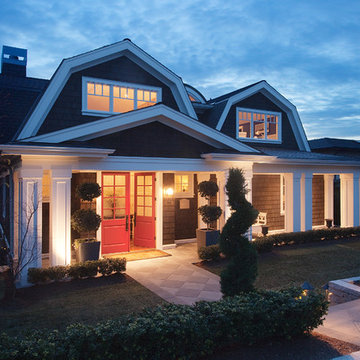
The Gambrel Roof Home is a dutch colonial design with inspiration from the East Coast. Designed from the ground up by our team - working closely with architect and builder, we created a classic American home with fantastic street appeal
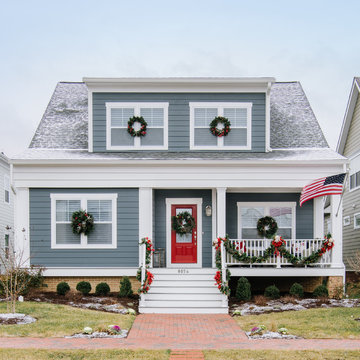
Robert Radifera & Charlotte Safavi
Photo of a traditional two-storey blue house exterior in DC Metro with a gable roof and a shingle roof.
Photo of a traditional two-storey blue house exterior in DC Metro with a gable roof and a shingle roof.
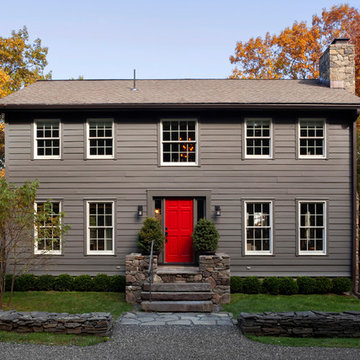
This is an example of a traditional two-storey grey house exterior in New York with wood siding, a gable roof and a shingle roof.
Traditional Exterior Design Ideas
1
