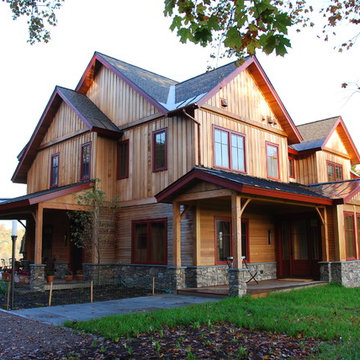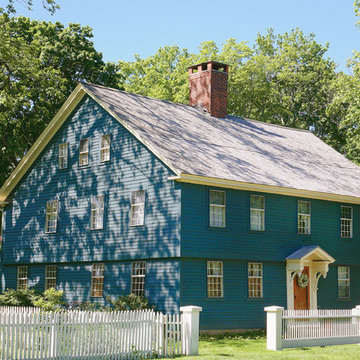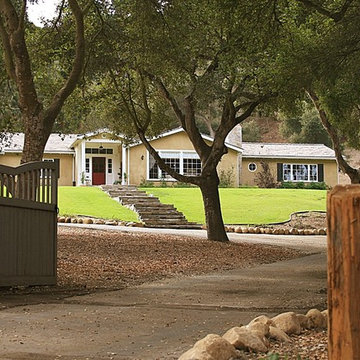Traditional Exterior Design Ideas
Refine by:
Budget
Sort by:Popular Today
21 - 40 of 45 photos
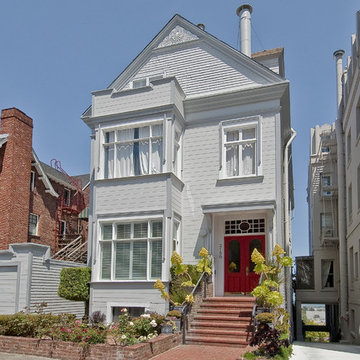
Jacob Elliott Photography
Inspiration for a mid-sized traditional three-storey exterior in San Francisco with wood siding.
Inspiration for a mid-sized traditional three-storey exterior in San Francisco with wood siding.
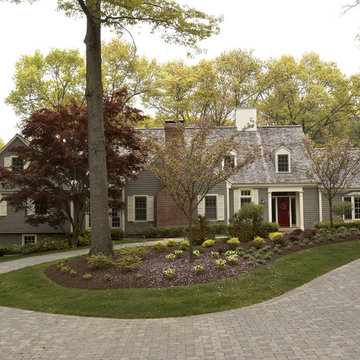
This was a remodel of a 60s contemporary home where all the existing walls were reused. The flat roof was replaced by a high gable that serves as a 2nd story in this cozy traditional home.
Find the right local pro for your project
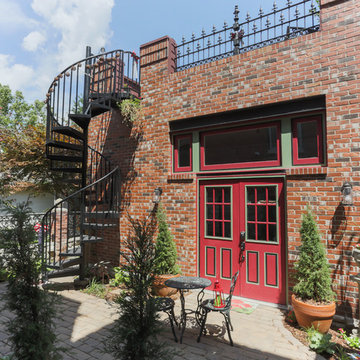
Located in the Lafayette Square Historic District, this garage is built to strict historical guidelines and to match the existing historical residence built by Horace Bigsby a renowned steamboat captain and Mark twain's prodigy. It is no ordinary garage complete with rooftop oasis, spiral staircase, Low voltage lighting and Sonos wireless home sound system.
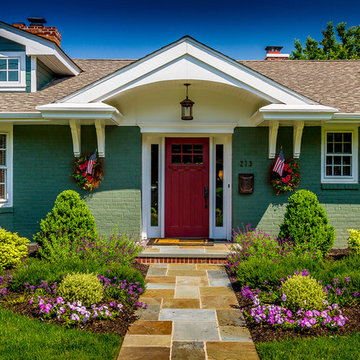
Construction by Canton Custom Homes. Photos by Nic Nichols Photography
Traditional brick green exterior in Philadelphia.
Traditional brick green exterior in Philadelphia.
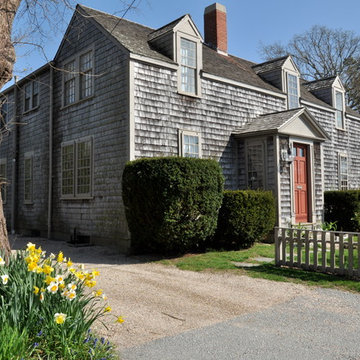
Jerry Hiam (Putney Design)
This is an example of a mid-sized traditional two-storey exterior in Boston with wood siding.
This is an example of a mid-sized traditional two-storey exterior in Boston with wood siding.
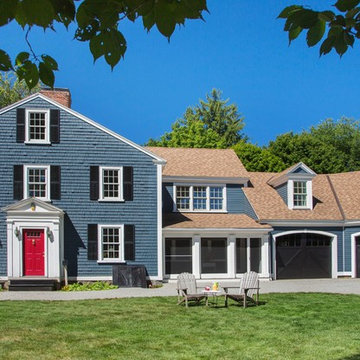
For the William Cook House (c. 1809) in downtown Beverly, Massachusetts, we were asked to create an addition to create spatial and aesthetic continuity between the main house, a front courtyard area, and the backyard pool. Our carriage house design provides a functional and inviting extension to the home’s public façade and creates a unique private space for personal enjoyment and entertaining. The two-car garage features a game room on the second story while a striking exterior brick wall with built-in outdoor fireplace anchors the pool deck to the home, creating a wonderful outdoor haven in the home’s urban setting.
Photo Credit: Eric Roth
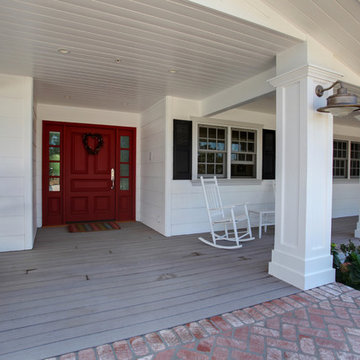
Traditional and transitional space. Complete remodel of 4500 sf country home. White cabinetry, dark wood floors.
Inspiration for a traditional exterior in San Diego with wood siding.
Inspiration for a traditional exterior in San Diego with wood siding.
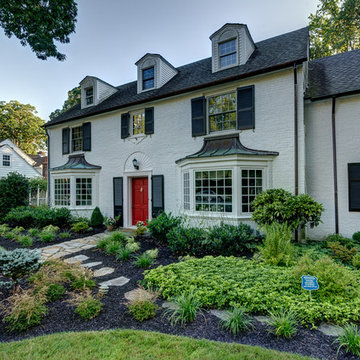
Design ideas for a traditional two-storey exterior in Wilmington with a gable roof.
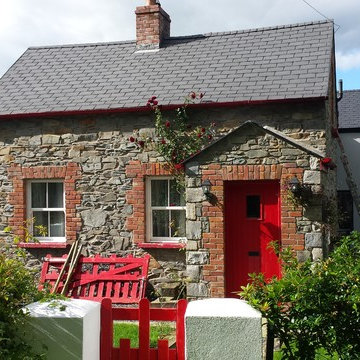
Design ideas for a traditional grey house exterior in Other with stone veneer, a gable roof and a shingle roof.
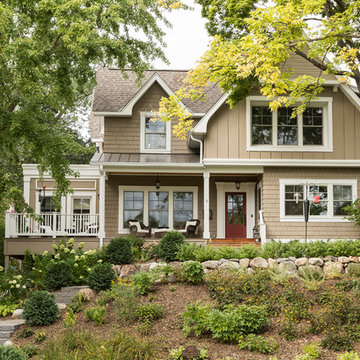
Spacecrafting Photography, Inc.
Traditional two-storey beige house exterior in Minneapolis with mixed siding, a gable roof and a shingle roof.
Traditional two-storey beige house exterior in Minneapolis with mixed siding, a gable roof and a shingle roof.
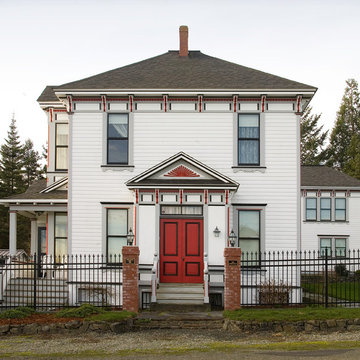
Roger Turk/Northlight Photography
I had the pleasure of photographing this fully restored home over looking Port Townsend. The construction company, Little and Little completely restored all the fine wood work and fixtures. The homeowner is the world's largest collector of turn of the century bicycles.
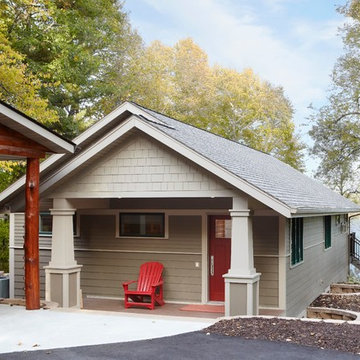
Paul Owen, Owen Photo
Design ideas for a small traditional exterior in Minneapolis.
Design ideas for a small traditional exterior in Minneapolis.
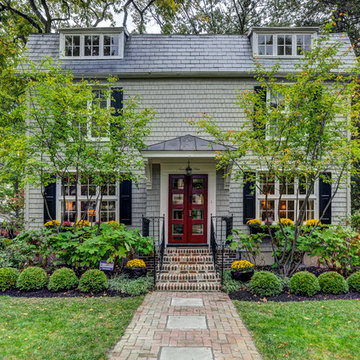
virtual access tours
Photo of a traditional two-storey grey exterior in Philadelphia.
Photo of a traditional two-storey grey exterior in Philadelphia.
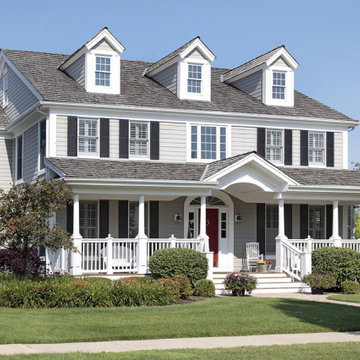
Traditional three-storey grey house exterior in Boise with a gable roof and a shingle roof.
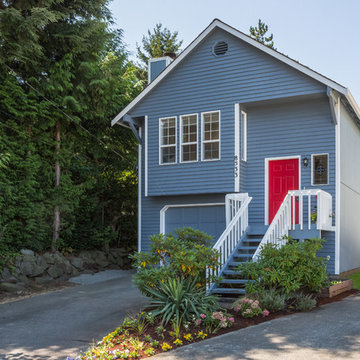
Design ideas for a traditional two-storey grey house exterior in Seattle with a gable roof.
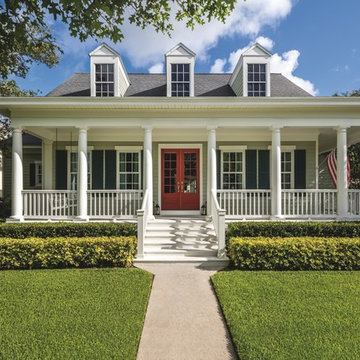
Traditional two-storey house exterior in Other with a hip roof and a shingle roof.
Traditional Exterior Design Ideas
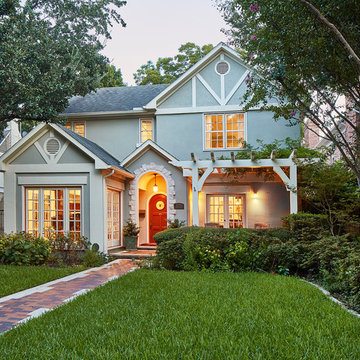
2019 NARI Greater Dallas CotY Award Winner for Residential Exterior $100,000 to $200,000 - Alair Homes with team member Davis-Hawn Lumber
This is an example of a traditional two-storey grey house exterior in Dallas with a gable roof and a shingle roof.
This is an example of a traditional two-storey grey house exterior in Dallas with a gable roof and a shingle roof.
2
