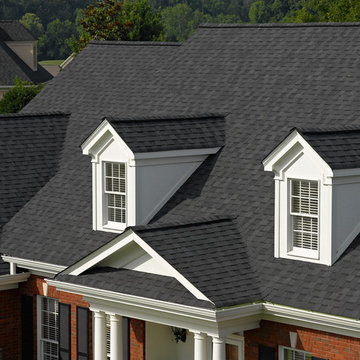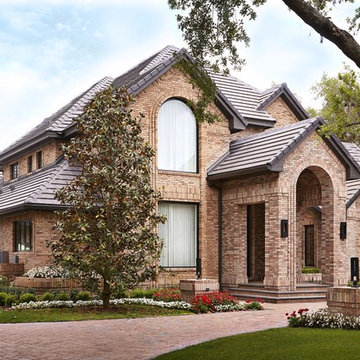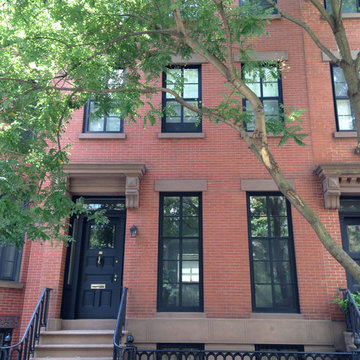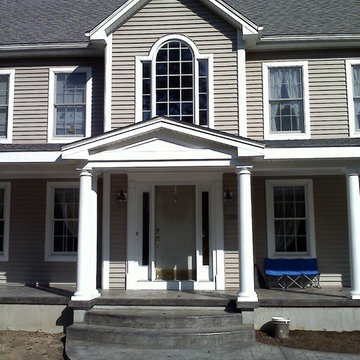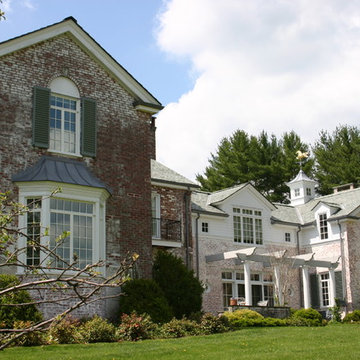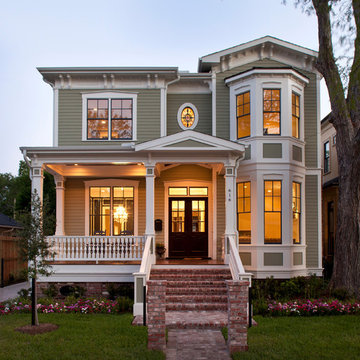Traditional Exterior Design Ideas
Refine by:
Budget
Sort by:Popular Today
381 - 400 of 332,931 photos
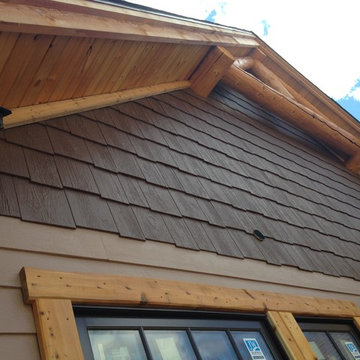
LP Smartside shakes and lap siding installed in Grand Lake, Colorado. Fascia is rough sawn cedar, soffit is beetle kill pine tongue and groove. Exterior trim is hand hewn cedar 2x6.
Photo by Colorado Cottage & Deck
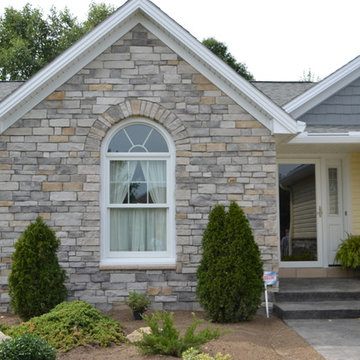
Front cultured stone detail
This is an example of a mid-sized traditional one-storey yellow exterior in Cleveland with mixed siding.
This is an example of a mid-sized traditional one-storey yellow exterior in Cleveland with mixed siding.
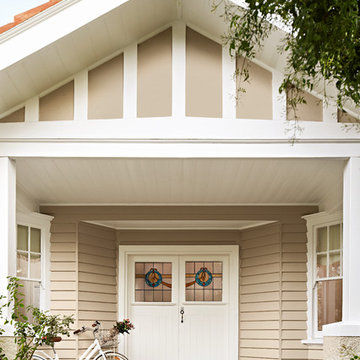
Photography: Mike Baker. Styling: Heather Nette King for Dulux
Photo of a traditional exterior in Melbourne.
Photo of a traditional exterior in Melbourne.
Find the right local pro for your project
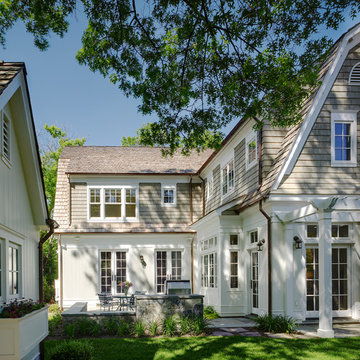
This project is a new 5,900 sf. primary residence for a couple with three children. The site is slightly elevated above the residential street and enjoys winter views of the Potomac River.
The family’s requirements included five bedrooms, five full baths, a powder room, family room, dining room, eat-in kitchen, walk-in pantry, mudroom, lower level recreation room, exercise room, media room and numerous storage spaces. Also included was the request for an outdoor terrace and adequate outdoor storage, including provision for the storage of bikes and kayaks. The family needed a home that would have two entrances, the primary entrance, and a mudroom entry that would provide generous storage spaces for the family’s active lifestyle. Due to the small lot size, the challenge was to accommodate the family’s requirements, while remaining sympathetic to the scale of neighboring homes.
The residence employs a “T” shaped plan to aid in minimizing the massing visible from the street, while organizing interior spaces around a private outdoor terrace space accessible from the living and dining spaces. A generous front porch and a gambrel roof diminish the home’s scale, providing a welcoming view along the street front. A path along the right side of the residence leads to the family entrance and a small outbuilding that provides ready access to the bikes and kayaks while shielding the rear terrace from view of neighboring homes.
The two entrances join a central stair hall that leads to the eat-in kitchen overlooking the great room. Window seats and a custom built banquette provide gathering spaces, while the French doors connect the great room to the terrace where the arbor transitions to the garden. A first floor guest suite, separate from the family areas of the home, affords privacy for both guests and hosts alike. The second floor Master Suite enjoys views of the Potomac River through a second floor arched balcony visible from the front.
The exterior is composed of a board and batten first floor with a cedar shingled second floor and gambrel roof. These two contrasting materials and the inclusion of a partially recessed front porch contribute to the perceived diminution of the home’s scale relative to its smaller neighbors. The overall intention was to create a close fit between the residence and the neighboring context, both built and natural.
Builder: E.H. Johnstone Builders
Anice Hoachlander Photography
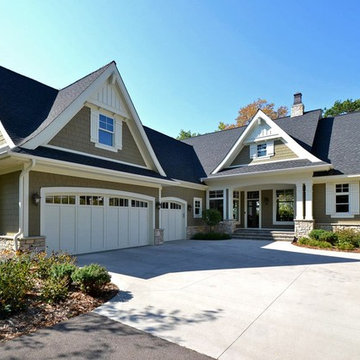
As a new build project, this charming lake home was designed for easy entertaining, and to capture the breathtaking views of the lake on which it is sited. Custom-built walk-out rambler, with stone front and James Hardie shakes, brackets, columns and a stately steep pitched roof including stone chimney with a Jack Arnold copper knight cap, private curved drive, partial wooded front yard, concrete courtyard and front covered porch with stamped concrete and bead board ceiling, create an amazing first impression. Open floor plan with main level living and great entertaining spaces inside and out.
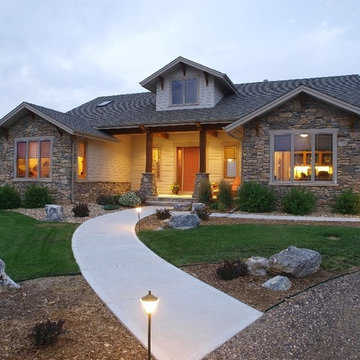
Inspiration for a mid-sized traditional one-storey beige exterior in Denver with stone veneer and a gable roof.
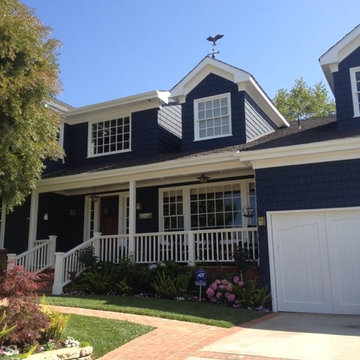
Large traditional two-storey blue exterior in Los Angeles with wood siding.
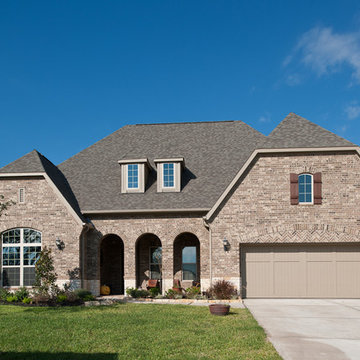
The brick color featured on this home is Adobe Wells. This brick comes in King Size and is available at the San Felipe Plant. Please visit brick.com for availability in your area. © 2016 Acme Brick Company
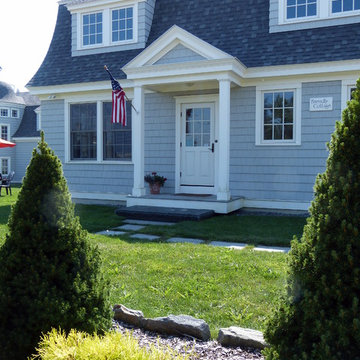
This is an example of a large traditional two-storey blue exterior in Portland Maine with wood siding and a gambrel roof.
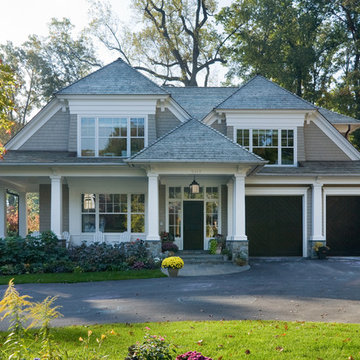
This is an example of a traditional two-storey beige exterior in DC Metro with wood siding.
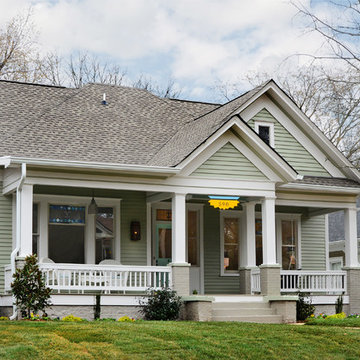
Exterior of home from the north side. This shows the side gables and their size. While far from imposing, they offer a large upstairs space because of the original roof height. A soft green palette harmonizes with the parkside setting.
Photography by Josh Vick
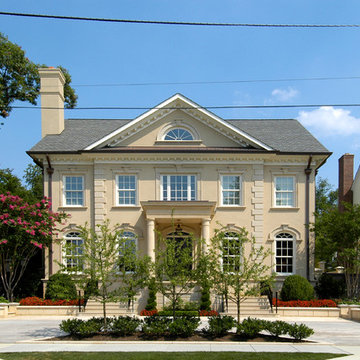
Limestone curbs and walls with granite driveway, walkways and step treads. Stone type: Honed Savonnieres Limestone, Bush-Hammered Golden Peach Granite.
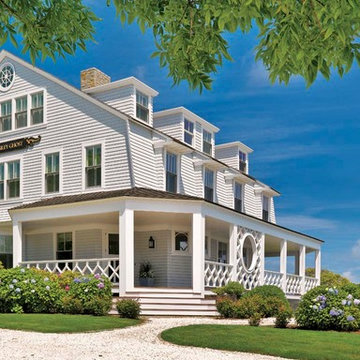
Richard Mandelkorn
Photo of a large traditional three-storey white exterior in Boston with wood siding and a gable roof.
Photo of a large traditional three-storey white exterior in Boston with wood siding and a gable roof.
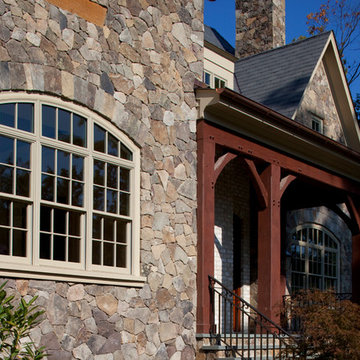
Front Porch
Design ideas for an expansive traditional three-storey beige exterior in Richmond with stone veneer.
Design ideas for an expansive traditional three-storey beige exterior in Richmond with stone veneer.
Traditional Exterior Design Ideas
20
