Traditional Exterior Design Ideas with a White Roof
Refine by:
Budget
Sort by:Popular Today
21 - 40 of 60 photos
Item 1 of 3
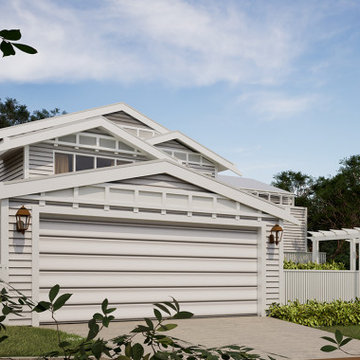
View from Street Frontage
This is an example of a traditional white house exterior in Brisbane with concrete fiberboard siding, a gable roof, a metal roof and a white roof.
This is an example of a traditional white house exterior in Brisbane with concrete fiberboard siding, a gable roof, a metal roof and a white roof.
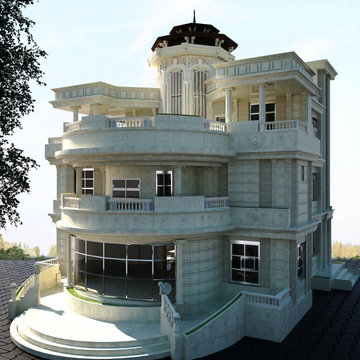
Photo of a small traditional three-storey white house exterior in Milan with stone veneer, a hip roof, a tile roof, a white roof and shingle siding.
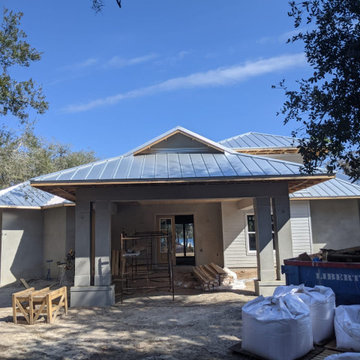
This is an example of a traditional house exterior in Orlando with a hip roof, a metal roof and a white roof.
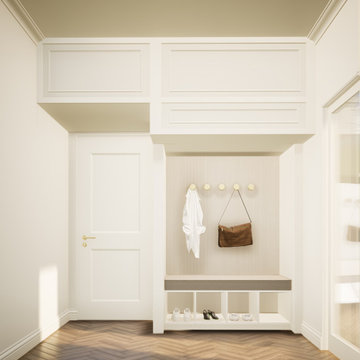
Mudroom/ Laundry
Photo of a large traditional two-storey white house exterior in Brisbane with mixed siding, a gable roof, a metal roof, a white roof and clapboard siding.
Photo of a large traditional two-storey white house exterior in Brisbane with mixed siding, a gable roof, a metal roof, a white roof and clapboard siding.
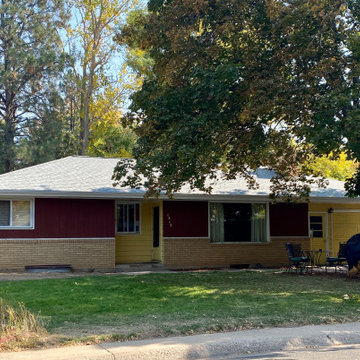
This roof that we installed in Fort Collins was installed using CertainTeed Northgate Class IV Impact Resistant shingles in the color Silver Birch.
Inspiration for a mid-sized traditional one-storey yellow house exterior in Denver with mixed siding, a clipped gable roof, a shingle roof and a white roof.
Inspiration for a mid-sized traditional one-storey yellow house exterior in Denver with mixed siding, a clipped gable roof, a shingle roof and a white roof.
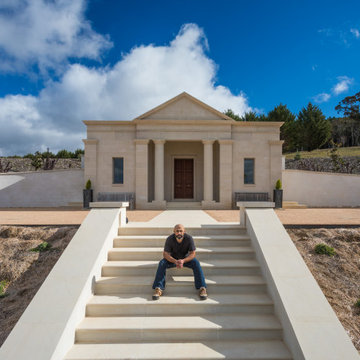
Design ideas for a mid-sized traditional one-storey beige house exterior in Newcastle - Maitland with stone veneer, a hip roof, a mixed roof and a white roof.
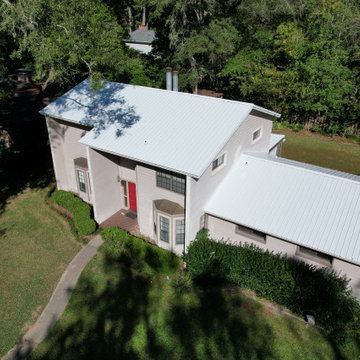
Small traditional one-storey house exterior in Other with a gable roof, a metal roof and a white roof.
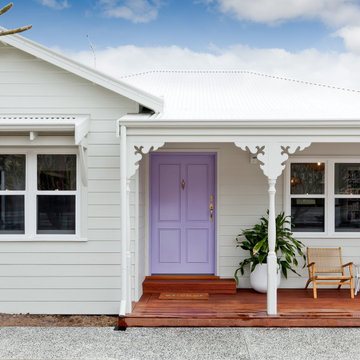
Traditional one-storey grey house exterior in Perth with wood siding, a gable roof, a metal roof and a white roof.
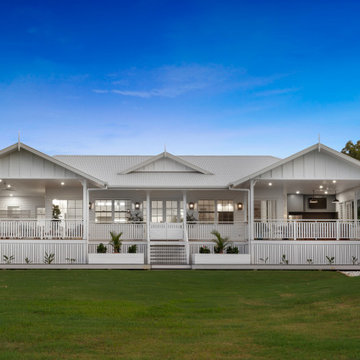
Design ideas for a traditional white house exterior in Other with a gable roof, a metal roof and a white roof.
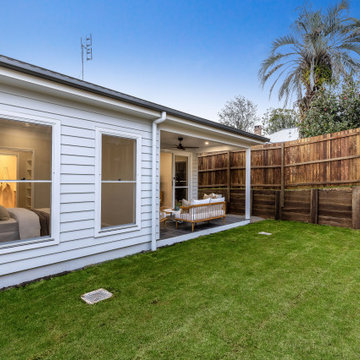
Photo of a traditional one-storey white house exterior in Other with concrete fiberboard siding, a gable roof, a metal roof, a white roof and board and batten siding.
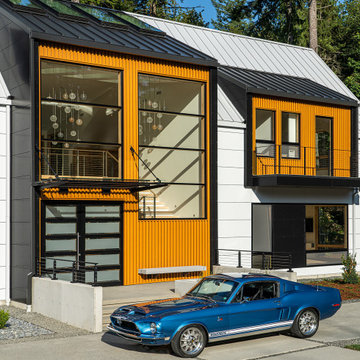
Highland House exterior
Mid-sized traditional two-storey white house exterior in Seattle with metal siding, a gable roof, a metal roof, a white roof and board and batten siding.
Mid-sized traditional two-storey white house exterior in Seattle with metal siding, a gable roof, a metal roof, a white roof and board and batten siding.
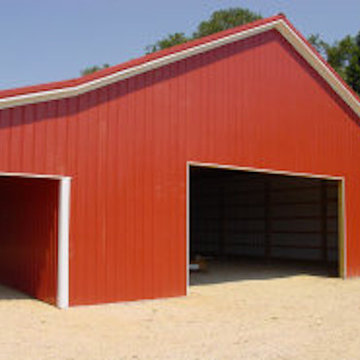
Large barn with metal siding and metal roofing
Photo of a large traditional one-storey red exterior in Charlotte with metal siding, a gable roof, a metal roof and a white roof.
Photo of a large traditional one-storey red exterior in Charlotte with metal siding, a gable roof, a metal roof and a white roof.
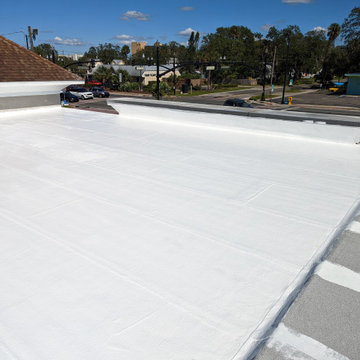
Traditional house exterior in Orlando with a hip roof, a mixed roof and a white roof.
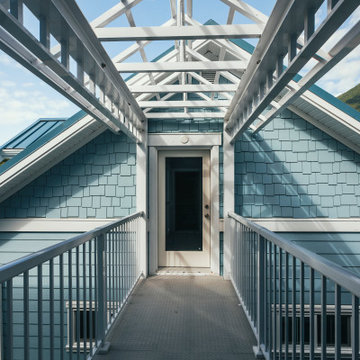
Photo by Brice Ferre
This is an example of an expansive traditional two-storey blue house exterior in Vancouver with mixed siding, a mixed roof, a white roof and shingle siding.
This is an example of an expansive traditional two-storey blue house exterior in Vancouver with mixed siding, a mixed roof, a white roof and shingle siding.
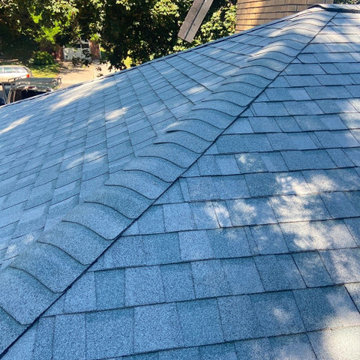
Do you see it? Funny photo of a roof in Fort Collins. This roof is a CertainTeed Northgate Class IV Impact Resistant roof in the color Silver Birch.
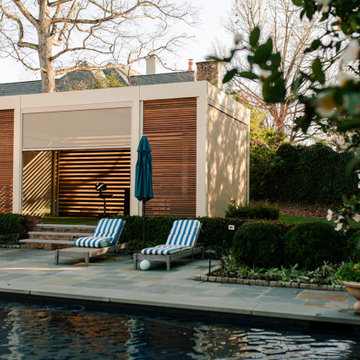
After four years of searching for the perfect spot, this avid golfer stumbled upon a unique solution - Azenco's R-Blade adjustable louvered roof pergola! This innovative structure was designed to provide both protection and accessibility for a high-tech golf simulator within an outdoor environment. It is also much more cost effective than renovating existing structures or building home additions costing upwards of $500K.
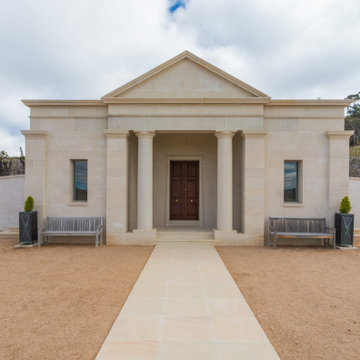
This is an example of a mid-sized traditional one-storey beige house exterior in Newcastle - Maitland with stone veneer, a hip roof, a mixed roof and a white roof.
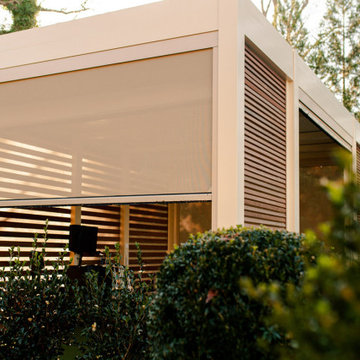
After four years of searching for the perfect spot, this avid golfer stumbled upon a unique solution - Azenco's R-Blade adjustable louvered roof pergola! This innovative structure was designed to provide both protection and accessibility for a high-tech golf simulator within an outdoor environment. It is also much more cost effective than renovating existing structures or building home additions costing upwards of $500K.
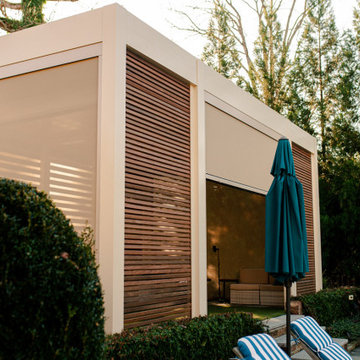
After four years of searching for the perfect spot, this avid golfer stumbled upon a unique solution - Azenco's R-Blade adjustable louvered roof pergola! This innovative structure was designed to provide both protection and accessibility for a high-tech golf simulator within an outdoor environment. It is also much more cost effective than renovating existing structures or building home additions costing upwards of $500K.
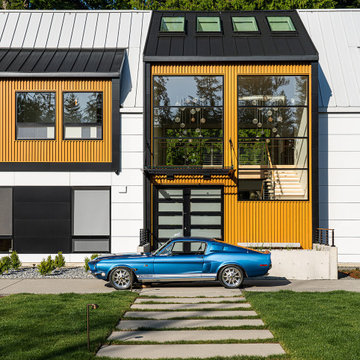
Highland House exterior
Design ideas for a mid-sized traditional two-storey white house exterior in Seattle with metal siding, a gable roof, a metal roof, a white roof and board and batten siding.
Design ideas for a mid-sized traditional two-storey white house exterior in Seattle with metal siding, a gable roof, a metal roof, a white roof and board and batten siding.
Traditional Exterior Design Ideas with a White Roof
2