Traditional Family Room Design Photos
Refine by:
Budget
Sort by:Popular Today
1 - 20 of 26 photos
Item 1 of 3
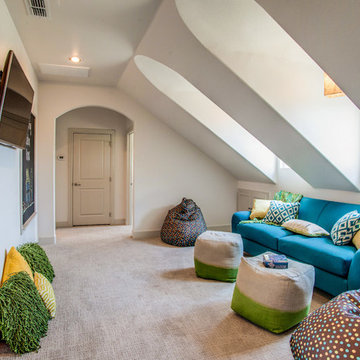
Design ideas for a traditional enclosed family room in Austin with white walls, carpet and a wall-mounted tv.
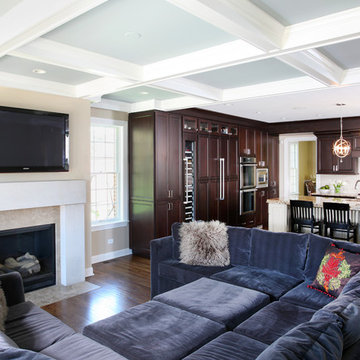
This open family room is part of a larger addition to this Oak Park home, which also included a new kitchen and a second floor master suite. This project was designed and executed by award winning Normandy Designer Stephanie Bryant. The coferred ceilings and limestone fireplace surround add visual interest and elegance to this living room space. The soft blue color of the ceiling enhances the visual interest even further.
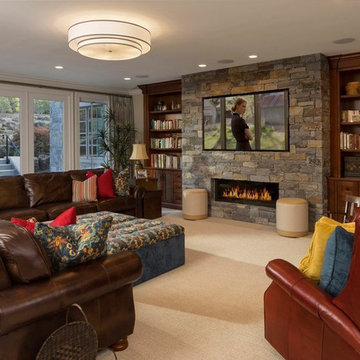
Joshua Caldwell
Large traditional family room in Salt Lake City with a ribbon fireplace, a stone fireplace surround, white walls, carpet and a wall-mounted tv.
Large traditional family room in Salt Lake City with a ribbon fireplace, a stone fireplace surround, white walls, carpet and a wall-mounted tv.
Find the right local pro for your project
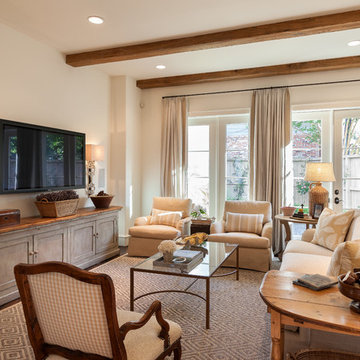
Connie Anderson
Inspiration for a mid-sized traditional enclosed family room in Houston with beige walls, a wall-mounted tv, dark hardwood floors, no fireplace and brown floor.
Inspiration for a mid-sized traditional enclosed family room in Houston with beige walls, a wall-mounted tv, dark hardwood floors, no fireplace and brown floor.
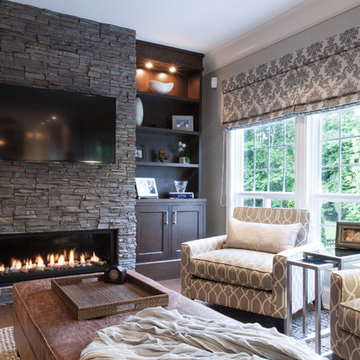
Victoria Achtymichuk Photography
Inspiration for a large traditional family room in Vancouver with a stone fireplace surround, grey walls, medium hardwood floors, a ribbon fireplace and a wall-mounted tv.
Inspiration for a large traditional family room in Vancouver with a stone fireplace surround, grey walls, medium hardwood floors, a ribbon fireplace and a wall-mounted tv.
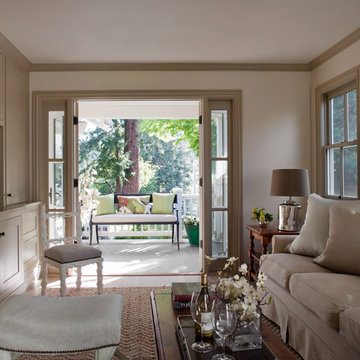
Residential Design by Heydt Designs, Interior Design by Benjamin Dhong Interiors, Construction by Kearney & O'Banion, Photography by David Duncan Livingston
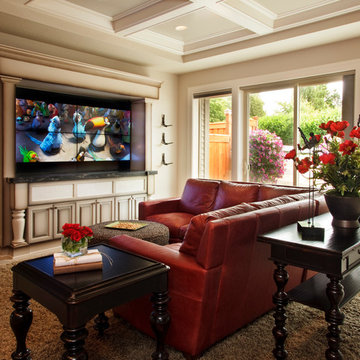
Multiple awards including "Best of Show" and "The Homer". Custom design and interior design by The WhiteHouse Collection. Built by Brentwood Homes. Furnishings by Paul Schatz Furniture. Photography by Blackstone Edge Studios.
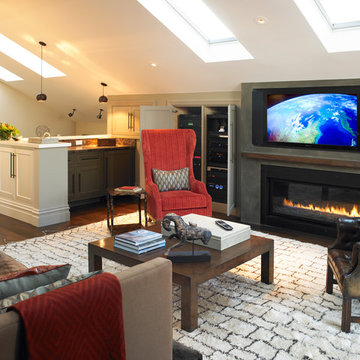
Inspiration for a traditional loft-style family room in San Francisco with beige walls, dark hardwood floors, a concrete fireplace surround, a wall-mounted tv and a ribbon fireplace.
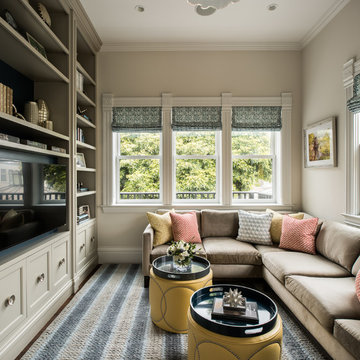
Design ideas for a traditional family room in San Francisco with a library, beige walls, no fireplace and a built-in media wall.
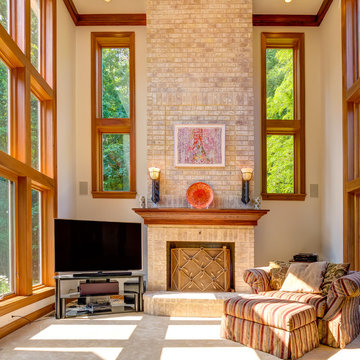
Photo of a mid-sized traditional family room in Cleveland with carpet, a standard fireplace, a brick fireplace surround and a freestanding tv.
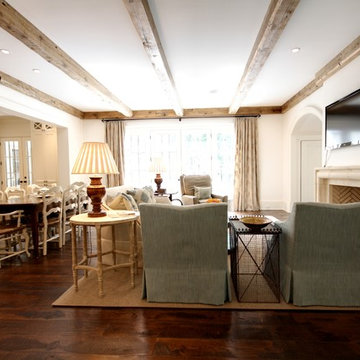
Photo by Rodolfo Castro
Traditional open concept family room in Atlanta with dark hardwood floors, a standard fireplace, a stone fireplace surround and a wall-mounted tv.
Traditional open concept family room in Atlanta with dark hardwood floors, a standard fireplace, a stone fireplace surround and a wall-mounted tv.
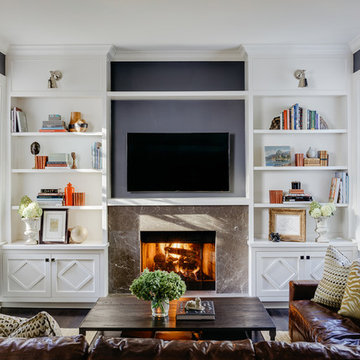
Even the most compelling television show is no match for the allure of a roaring fireplace.
Photo: Christopher Stark
Inspiration for a mid-sized traditional enclosed family room in San Francisco with grey walls, dark hardwood floors, a standard fireplace and a stone fireplace surround.
Inspiration for a mid-sized traditional enclosed family room in San Francisco with grey walls, dark hardwood floors, a standard fireplace and a stone fireplace surround.
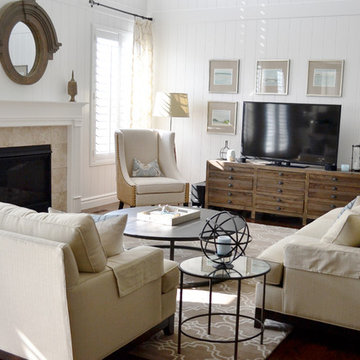
Beautiful Neutral Family Room design by Salt Lake City based Interior Designer, Sita Montgomery.
Photo of a traditional family room in Salt Lake City with white walls.
Photo of a traditional family room in Salt Lake City with white walls.
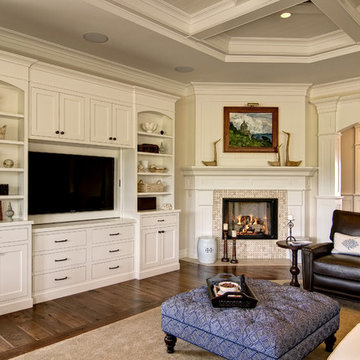
Family Room
Inspiration for a traditional family room in Other with a corner fireplace and a tile fireplace surround.
Inspiration for a traditional family room in Other with a corner fireplace and a tile fireplace surround.
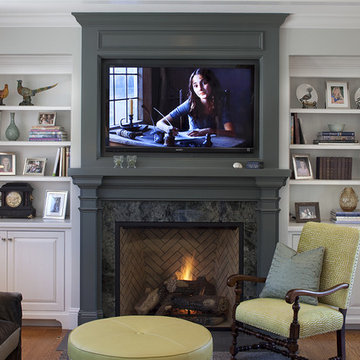
Family room adjacent to kitchen. Paint color on fireplace mantel is Benjamin Moore #1568 Quarry Rock. The trim is Benjamin Moore OC-21. The bookcases are prefinished by the cabinet manufacturer, white with a pewter glaze. Designed by Julie Williams Design, Photo by Eric Rorer Photgraphy, Justin Construction
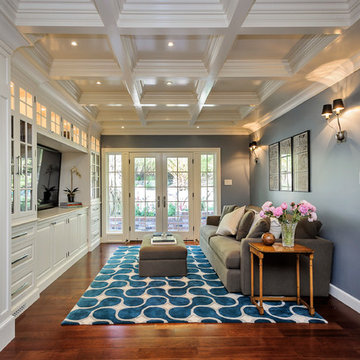
Dennis Mayer, Photographer
Leslie Ann Abbott, Interior Designer
This is an example of a mid-sized traditional enclosed family room in San Francisco with blue walls, brown floor, medium hardwood floors, no fireplace and a built-in media wall.
This is an example of a mid-sized traditional enclosed family room in San Francisco with blue walls, brown floor, medium hardwood floors, no fireplace and a built-in media wall.
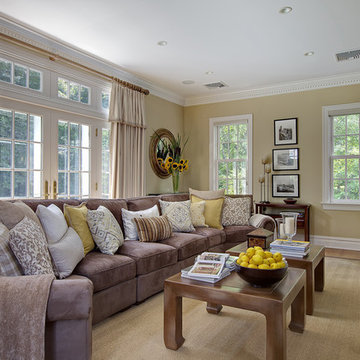
Spacious, comfortable family room. Interior decoration by Barbara Feinstein, B Fein Interiors. Custom-bordered sisal rug. Swaim cocktail tables. Custom sofas, B Fein Interiors Private Label.
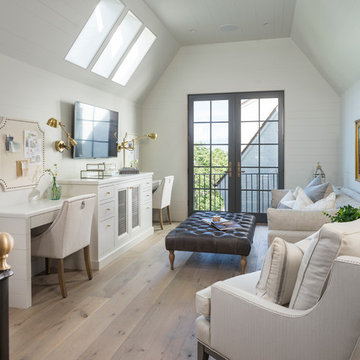
Joshua Caldwell Photography
Mid-sized traditional family room in Salt Lake City with white walls, light hardwood floors and a wall-mounted tv.
Mid-sized traditional family room in Salt Lake City with white walls, light hardwood floors and a wall-mounted tv.
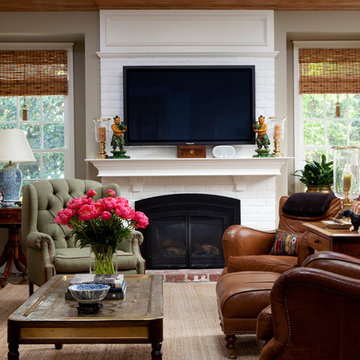
Photography: Paul Dyer
This is an example of a mid-sized traditional family room in San Francisco with beige walls, a standard fireplace, a brick fireplace surround and a wall-mounted tv.
This is an example of a mid-sized traditional family room in San Francisco with beige walls, a standard fireplace, a brick fireplace surround and a wall-mounted tv.
Traditional Family Room Design Photos

blue ceiling, blue cinema room, blue room, built in cabinetry, built in storage, library lights, picture lights, royal navy, shelving, storage, tv room,
1