Traditional Family Room Design Photos with a Concrete Fireplace Surround
Refine by:
Budget
Sort by:Popular Today
41 - 60 of 205 photos
Item 1 of 3
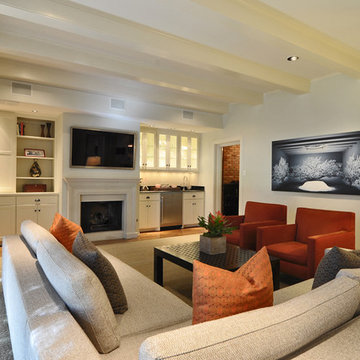
Large traditional open concept family room in Dallas with a home bar, white walls, medium hardwood floors, a standard fireplace, a concrete fireplace surround and a wall-mounted tv.
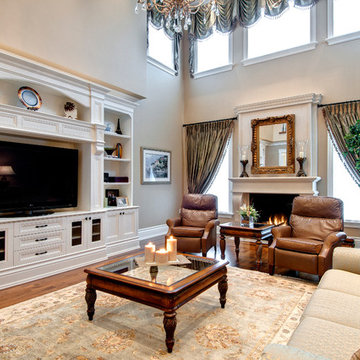
A large family room for the family and friends to enjoy.
Photographer:
Sandy Mackay
Project by Richmond Hill interior design firm Lumar Interiors. Also serving Aurora, Newmarket, King City, Markham, Thornhill, Vaughan, York Region, and the Greater Toronto Area.
For more about Lumar Interiors, click here: https://www.lumarinteriors.com/
To learn more about this project, click here: https://www.lumarinteriors.com/portfolio/bayview-country-estates/
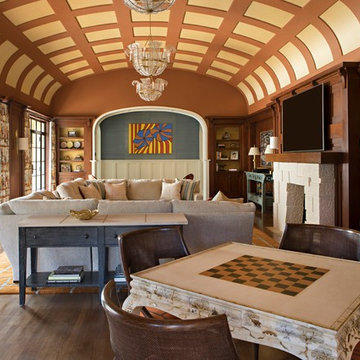
This is an example of a large traditional enclosed family room in San Diego with a game room, brown walls, dark hardwood floors, a standard fireplace, a concrete fireplace surround, a wall-mounted tv and brown floor.
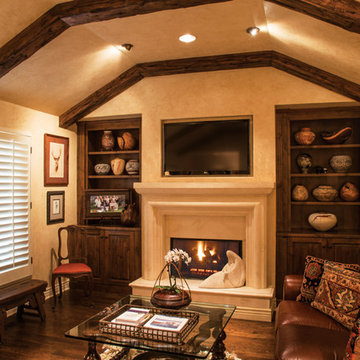
Fireplace surround is cast stone faux finished to create the look and feel of natural limestone.
Photograph by Patrick Wherritt
Design ideas for a mid-sized traditional family room in Wichita with beige walls, medium hardwood floors, a standard fireplace, a concrete fireplace surround and a wall-mounted tv.
Design ideas for a mid-sized traditional family room in Wichita with beige walls, medium hardwood floors, a standard fireplace, a concrete fireplace surround and a wall-mounted tv.
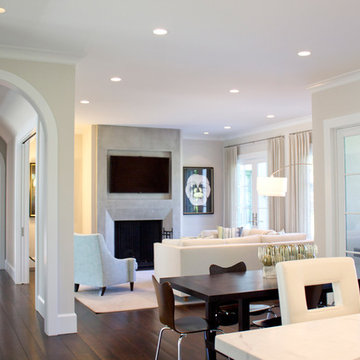
Traditional open concept family room in New York with beige walls, dark hardwood floors, a concrete fireplace surround and a built-in media wall.
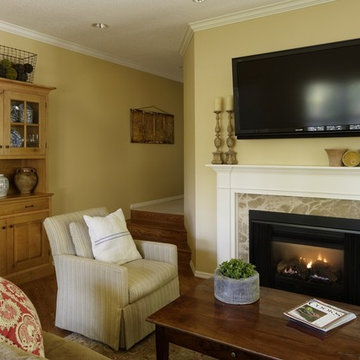
The island is stained walnut. The cabinets are glazed paint. The gray-green hutch has copper mesh over the doors and is designed to appear as a separate free standing piece. Small appliances are behind the cabinets at countertop level next to the range. The hood is copper with an aged finish. The wall of windows keeps the room light and airy, despite the dreary Pacific Northwest winters! The fireplace wall was floor to ceiling brick with a big wood stove. The new fireplace surround is honed marble. The hutch to the left is built into the wall and holds all of their electronics.
Project by Portland interior design studio Jenni Leasia Interior Design. Also serving Lake Oswego, West Linn, Vancouver, Sherwood, Camas, Oregon City, Beaverton, and the whole of Greater Portland.
For more about Jenni Leasia Interior Design, click here: https://www.jennileasiadesign.com/
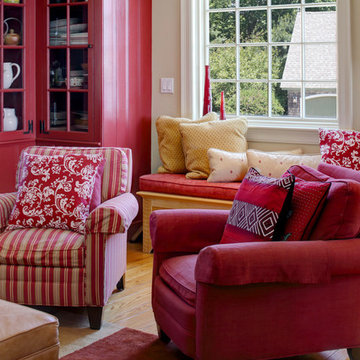
Randolph Ashey
Mid-sized traditional open concept family room in Portland Maine with beige walls, light hardwood floors, a standard fireplace, a built-in media wall and a concrete fireplace surround.
Mid-sized traditional open concept family room in Portland Maine with beige walls, light hardwood floors, a standard fireplace, a built-in media wall and a concrete fireplace surround.
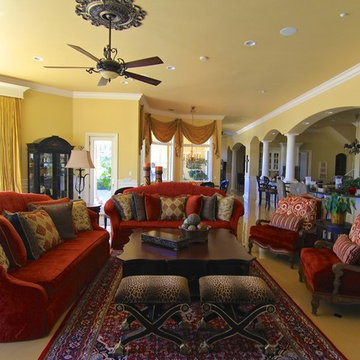
Michael Snyder
Expansive traditional open concept family room in Sacramento with yellow walls, porcelain floors, a standard fireplace, a built-in media wall and a concrete fireplace surround.
Expansive traditional open concept family room in Sacramento with yellow walls, porcelain floors, a standard fireplace, a built-in media wall and a concrete fireplace surround.
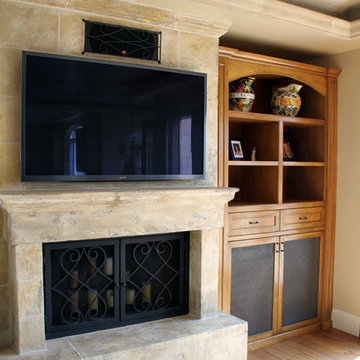
Design by Doopoco
Design ideas for a mid-sized traditional open concept family room in Los Angeles with beige walls, medium hardwood floors, a standard fireplace, a concrete fireplace surround and a wall-mounted tv.
Design ideas for a mid-sized traditional open concept family room in Los Angeles with beige walls, medium hardwood floors, a standard fireplace, a concrete fireplace surround and a wall-mounted tv.
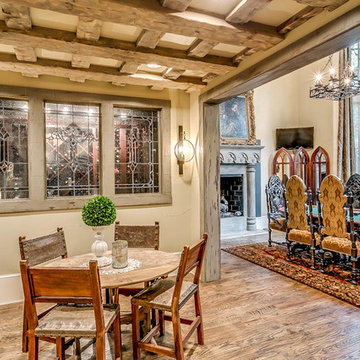
Design ideas for an expansive traditional loft-style family room in Dallas with a game room, beige walls, medium hardwood floors, a standard fireplace, a concrete fireplace surround and a corner tv.
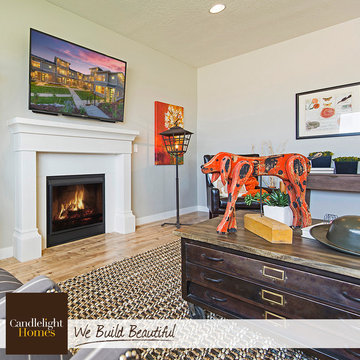
Photo of a mid-sized traditional open concept family room in Salt Lake City with beige walls, light hardwood floors, a standard fireplace, a concrete fireplace surround and a wall-mounted tv.
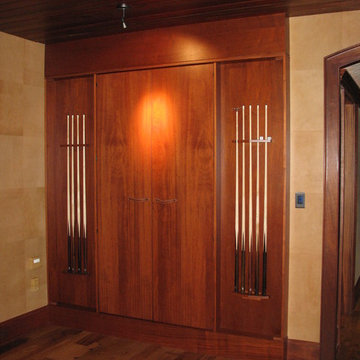
Design ideas for a mid-sized traditional open concept family room in Denver with a game room, beige walls, dark hardwood floors, a standard fireplace, a concrete fireplace surround and brown floor.
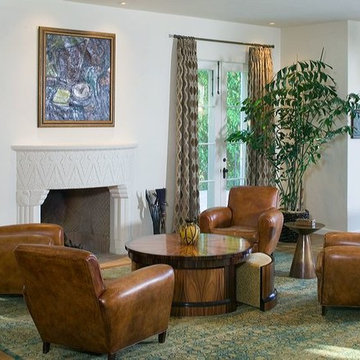
The Family Room is in the 7500 square foot addition. The designers created identical architecture and "of the time period" fireplace designs. Although most of the furnishings are antique Art Deco, the coffee table and drapery are Everage Design originals.
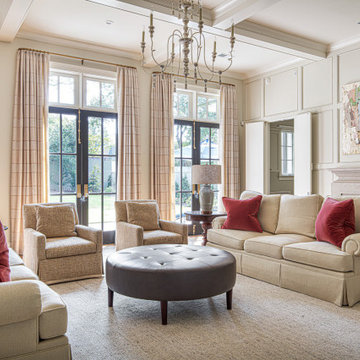
Design ideas for a large traditional open concept family room in Other with beige walls, plywood floors, a standard fireplace, a concrete fireplace surround, no tv, brown floor, coffered and panelled walls.
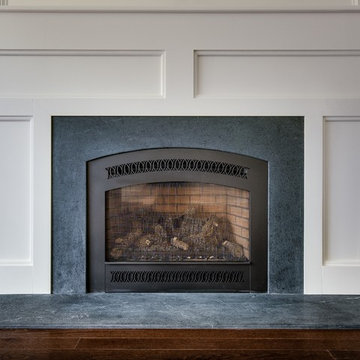
This is an example of a mid-sized traditional family room in Philadelphia with a standard fireplace, a concrete fireplace surround and brown floor.
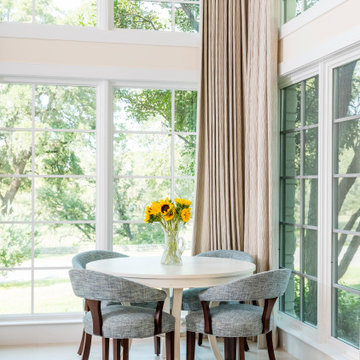
Inspiration for a large traditional open concept family room in Austin with white walls, limestone floors, a standard fireplace, a concrete fireplace surround, a wall-mounted tv and white floor.
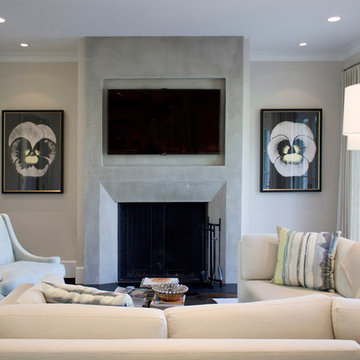
This is an example of a traditional open concept family room in New York with beige walls, dark hardwood floors, a concrete fireplace surround and a built-in media wall.
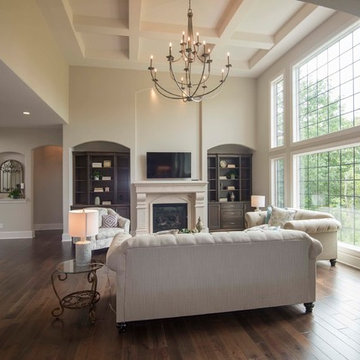
Detour Marketing, LLC
Inspiration for a large traditional open concept family room in Milwaukee with beige walls, dark hardwood floors, a standard fireplace, a concrete fireplace surround, a wall-mounted tv and brown floor.
Inspiration for a large traditional open concept family room in Milwaukee with beige walls, dark hardwood floors, a standard fireplace, a concrete fireplace surround, a wall-mounted tv and brown floor.
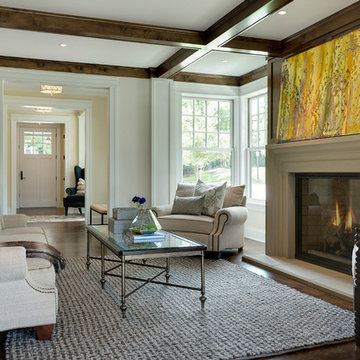
Traditional open concept family room in Minneapolis with beige walls, dark hardwood floors, a standard fireplace, a concrete fireplace surround and no tv.
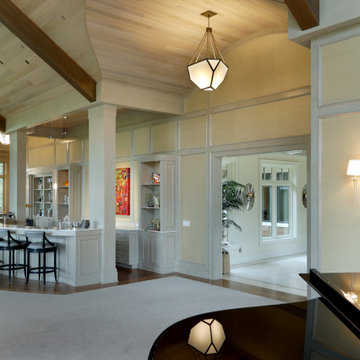
Inspiration for a large traditional open concept family room in Grand Rapids with beige walls, carpet, a standard fireplace, a concrete fireplace surround, beige floor and exposed beam.
Traditional Family Room Design Photos with a Concrete Fireplace Surround
3