Traditional Family Room Design Photos with Beige Floor
Refine by:
Budget
Sort by:Popular Today
21 - 40 of 2,192 photos
Item 1 of 3
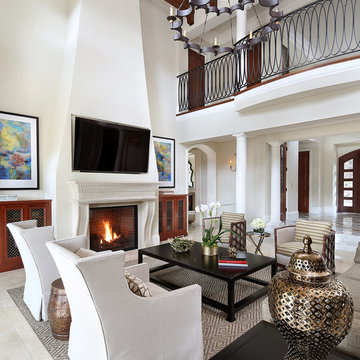
Photo of a traditional open concept family room in San Francisco with white walls, a standard fireplace, a stone fireplace surround, a wall-mounted tv and beige floor.
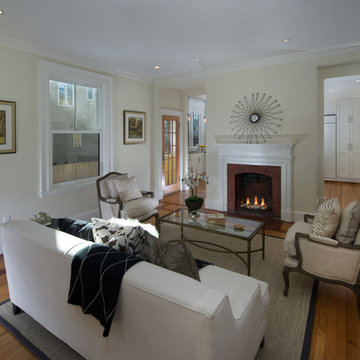
Mid-sized traditional open concept family room in Boston with white walls, medium hardwood floors, a standard fireplace, a brick fireplace surround, no tv and beige floor.
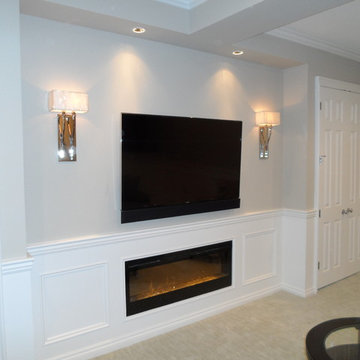
For this project, we were hired to refinish this family's unfinished basement. A few unique components that were incorporated in this project were installing custom bookshelves, wainscoting, doors, and a fireplace. The goal of the whole project was to transform the space from one that was unfinished to one that is perfect for spending time together as a family in a beautiful space of the home.
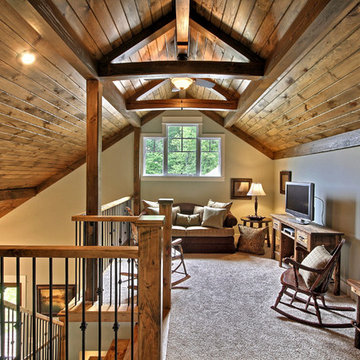
Photo of a small traditional loft-style family room in Atlanta with carpet, white walls, no fireplace, a freestanding tv and beige floor.
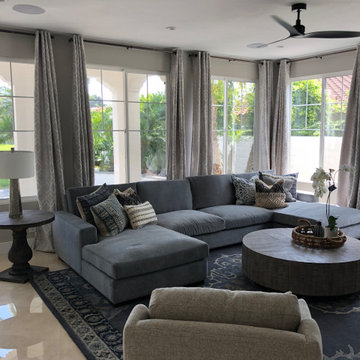
Design ideas for a large traditional enclosed family room in San Diego with grey walls, porcelain floors, beige floor and a wall-mounted tv.
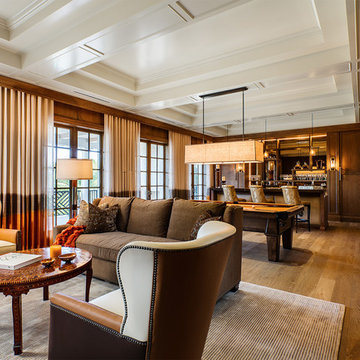
New 2-story residence with additional 9-car garage, exercise room, enoteca and wine cellar below grade. Detached 2-story guest house and 2 swimming pools.
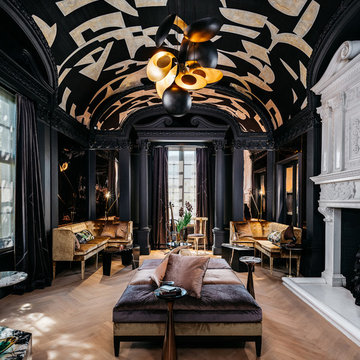
In Recital Room designed by Martin Kobus in the Decorator's Showcase 2019, we used Herringbone Oak Flooring installed with nail and glue installation.
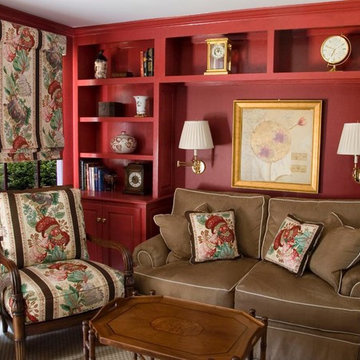
Design ideas for a mid-sized traditional enclosed family room in New York with red walls, a library, carpet, no fireplace, no tv and beige floor.
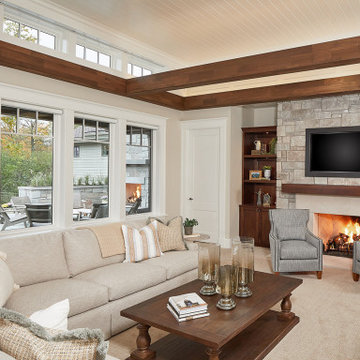
This comfortable living room boasts mahogany wood ceiling beam details with white paneling above. Light floods the space from expansive and transom windows above. The fireplace surround was custom designed with concrete and stone detailing and is adorned with a wood mantle. Walnut built-ins flank the fireplace and offer both decorative display and storage space.
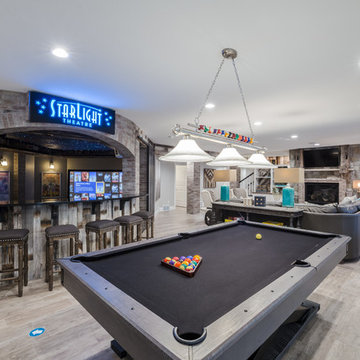
Photo of a mid-sized traditional family room in Salt Lake City with grey walls, ceramic floors, a standard fireplace, a stone fireplace surround and beige floor.
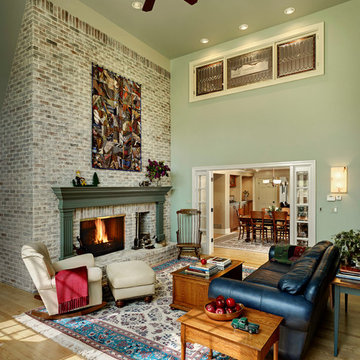
A wood burning brick fireplace with extra high ceiling is the centerpiece of the family room in this traditional home. This was part of a whole home renovation done by Meadowlark Design + Build in Ann Arbor, Michigan
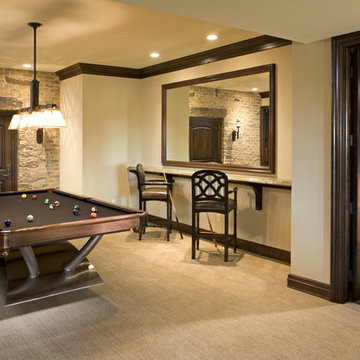
Photos of a recently completed John Kraemer & Sons home in Prior Lake, MN.
Photography: Landmark Photography
Design ideas for a traditional family room in Minneapolis with beige walls, carpet and beige floor.
Design ideas for a traditional family room in Minneapolis with beige walls, carpet and beige floor.
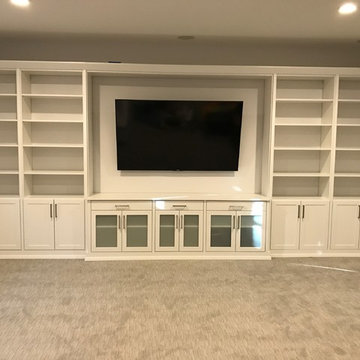
Chicagoland Home Products makes entertaining easier for this Chicagoland homeowner. Friends and family applaud this full wall built-in custom entertainment center. You will be able to take a few bows when you look beyond the local furniture store, collaborate with CHP and build exactly the custom storage solution you need to fit your space, instead of searching for something that never quite works with the area you have. CHP will incorporate your ideas, with their expertise, to deliver a custom built-in design that will debut on schedule and on budget. The star of this entertainment area is the large screen TV, recessed between nearly two dozen shelves and supported by a cast of drawers and doored cabinets. White, with shaker fronts, provides continuity for the face of this project. Large, square, brushed chrome handles keep everything clean across the entire wall. Crown and base moldings provide the bling for show time. Drawers are handy just below the monitor. Frosted glass inserts, below the recessed area, provide cool class to the whole design. Behind the scenes of this entertainment center are options for A/V equipment, receivers and accessories.
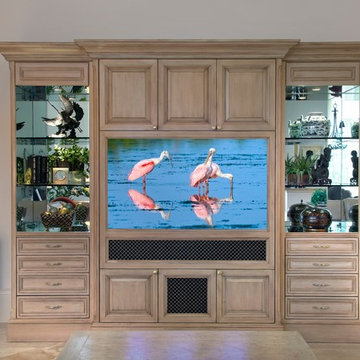
This is an example of a mid-sized traditional open concept family room in Miami with beige walls, porcelain floors, no fireplace, a built-in media wall and beige floor.
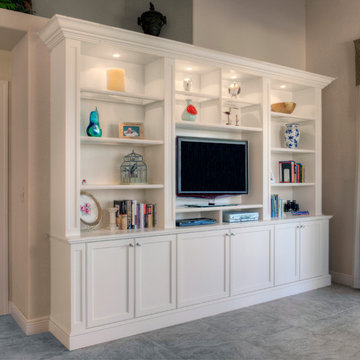
Inspiration for a mid-sized traditional enclosed family room in Miami with beige walls, porcelain floors, no fireplace, a freestanding tv and beige floor.
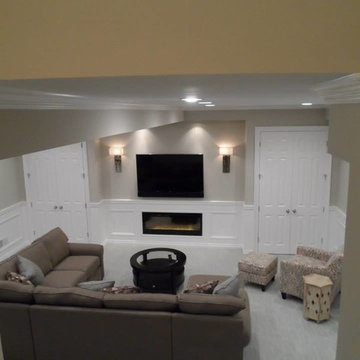
For this project, we were hired to refinish this family's unfinished basement. A few unique components that were incorporated in this project were installing custom bookshelves, wainscoting, doors, and a fireplace. The goal of the whole project was to transform the space from one that was unfinished to one that is perfect for spending time together as a family in a beautiful space of the home.
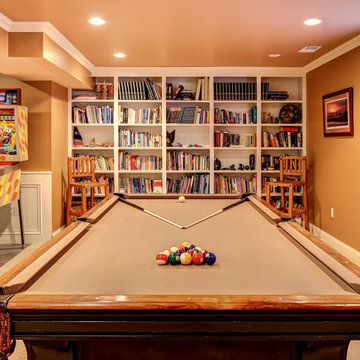
Photo of a traditional family room in Louisville with brown walls, carpet and beige floor.
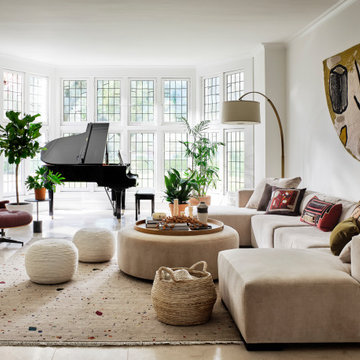
Inspiration for a large traditional enclosed family room in San Francisco with a music area, white walls, travertine floors, no fireplace and beige floor.
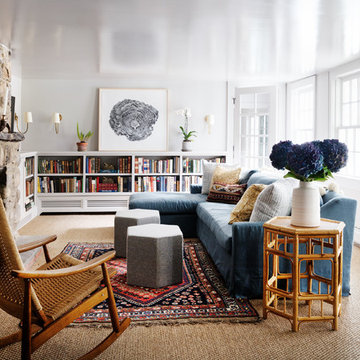
This is an example of a traditional family room in New York with a library, white walls, carpet, a standard fireplace, a stone fireplace surround, no tv and beige floor.
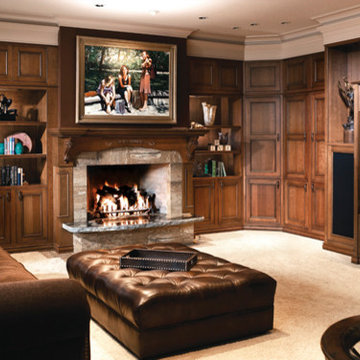
This is an example of a mid-sized traditional enclosed family room in Portland with brown walls, carpet, a standard fireplace, a wood fireplace surround, a built-in media wall and beige floor.
Traditional Family Room Design Photos with Beige Floor
2