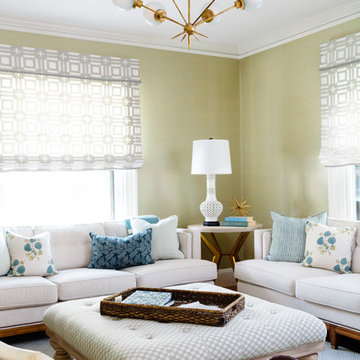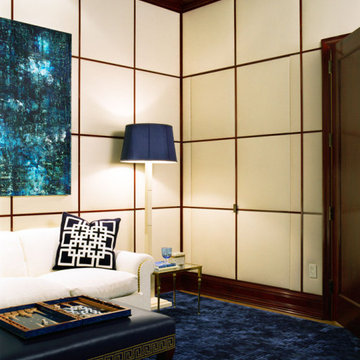Traditional Family Room Design Photos with Blue Floor
Refine by:
Budget
Sort by:Popular Today
1 - 20 of 42 photos
Item 1 of 3
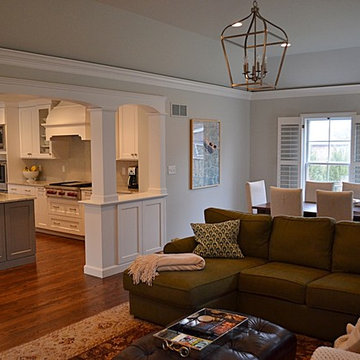
Here is the completed family room looking North. We raised the the bottom chord of the roof truss to gain ceiling height from 8ft to 10ft. We enlarged the connection between the family rm and new kitchen to make it one space.
Chris Marshall
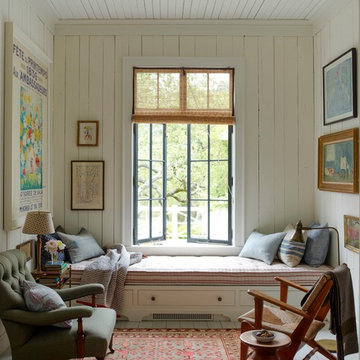
This property was transformed from an 1870s YMCA summer camp into an eclectic family home, built to last for generations. Space was made for a growing family by excavating the slope beneath and raising the ceilings above. Every new detail was made to look vintage, retaining the core essence of the site, while state of the art whole house systems ensure that it functions like 21st century home.
This home was featured on the cover of ELLE Décor Magazine in April 2016.
G.P. Schafer, Architect
Rita Konig, Interior Designer
Chambers & Chambers, Local Architect
Frederika Moller, Landscape Architect
Eric Piasecki, Photographer
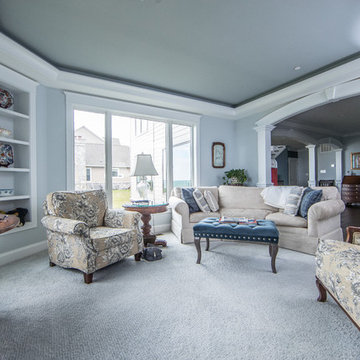
The traditional theme of this home is still present in this room, however, we see touches of beach in the beige furniture and subtle decor. With large windows, there are perfect views of the water.
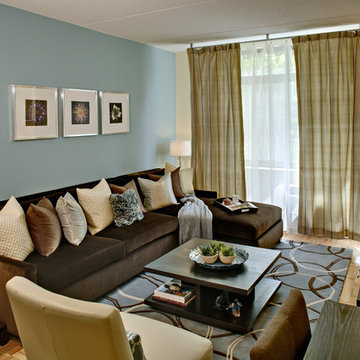
Wing Wong
Design ideas for a mid-sized traditional enclosed family room in New York with blue walls, light hardwood floors, a wall-mounted tv, no fireplace and blue floor.
Design ideas for a mid-sized traditional enclosed family room in New York with blue walls, light hardwood floors, a wall-mounted tv, no fireplace and blue floor.
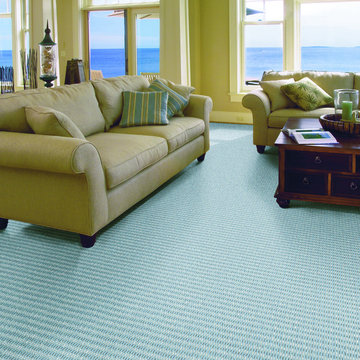
Amante – Blue Sky: The light blue striped pattern on this Amante carpet in blue sky pairs perfectly with the nautical décor and breath-taking views in this room. What’s spring without pastels!
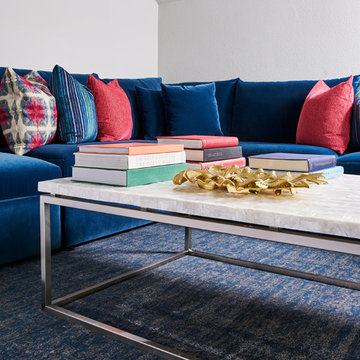
Velvet is a stylish choice that provides comfort and durability.
Design: Wesley-Wayne Interiors
Photo: Stephen Karlisch
Large traditional open concept family room in Other with grey walls, carpet, a wall-mounted tv, blue floor and a game room.
Large traditional open concept family room in Other with grey walls, carpet, a wall-mounted tv, blue floor and a game room.
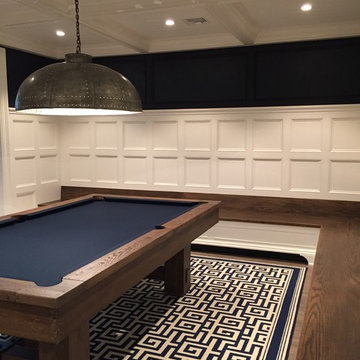
Large traditional open concept family room in New York with a game room, white walls, carpet, a built-in media wall and blue floor.
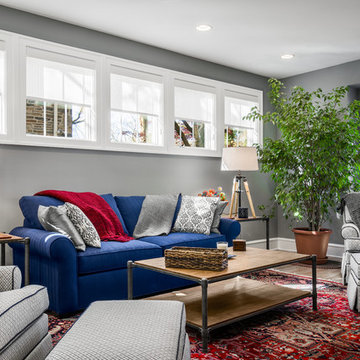
Mid-sized traditional enclosed family room in Philadelphia with grey walls, no tv, light hardwood floors, a standard fireplace, a stone fireplace surround and blue floor.
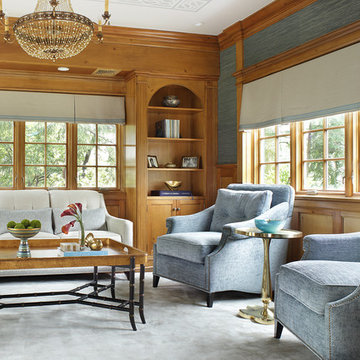
A private family space adjacent to the formal living room makes this a lovely retreat. The lightened wood panel walls with the softest of blue fabrics lends a lovely lightness to this space. Combining antiques and contemporary pieces gives this space a sophisticated feel. Photography by Peter Rymwid.
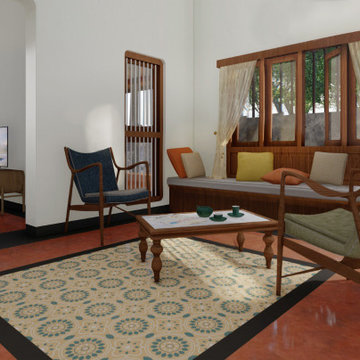
Residence for Smt. Leela
Location - Thripunithura, Ernakulam
Area - 2500sqft
Ayilyam is a story of traditions, retold. The house compliments to the traditional buildings of Tripunithara, the land of temples. This compact house is a reflection of the class, pride and ethnicity of the town.
The narrow site contributes to bringing focus to the elevation of the house. The exterior wall is adorned with the traditional concept of seating - ' thinna' to bring more character and life to the house. The thinna runs around the house bridging the exterior and the interior. The casual yet minimalistic interiors are decorated with intricate detailing. The unembellished windows adorns the front elevation of the house placidly. This 4bhk house has a dining attached to a tranquil verandah with traditional pillars and seating with ambient day lighting which provides an excellent reading space. The attic space reduces heat inside the house and also provides ample amount of storage.
The love for traditional elements by the client enriched the soul of this design. More the tradition, more its sanctity.
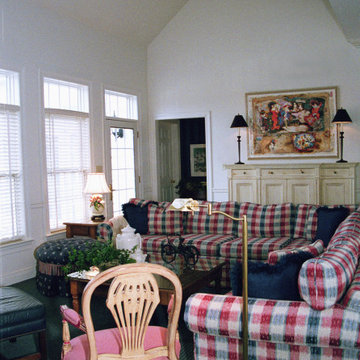
This cheerful and inviting family room full of whimsy touts a large, bold checkered sectional calmed by the two-tone blue berber carpeting and specialty painted chair. Tall console and fanciful art piece above renders scale + balance to very high ceiling peak. Handmade porcelain tulip lamp and dormer windows with a splash of red add an element of surprise.
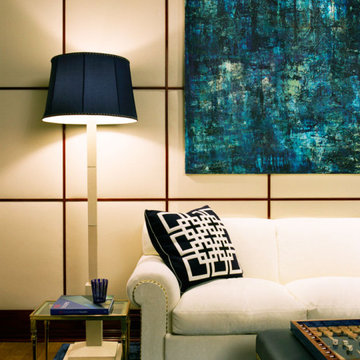
Photo of a traditional family room in New York with beige walls, carpet and blue floor.
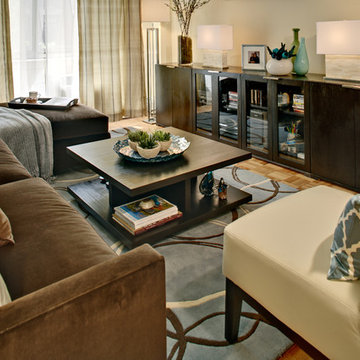
Wing Wong
Photo of a mid-sized traditional enclosed family room in New York with beige walls, light hardwood floors, a wall-mounted tv, no fireplace and blue floor.
Photo of a mid-sized traditional enclosed family room in New York with beige walls, light hardwood floors, a wall-mounted tv, no fireplace and blue floor.
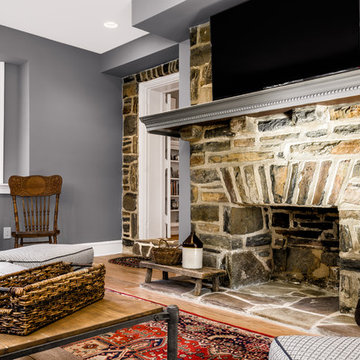
Photo of a mid-sized traditional enclosed family room in Philadelphia with grey walls, light hardwood floors, a standard fireplace, a stone fireplace surround, no tv and blue floor.
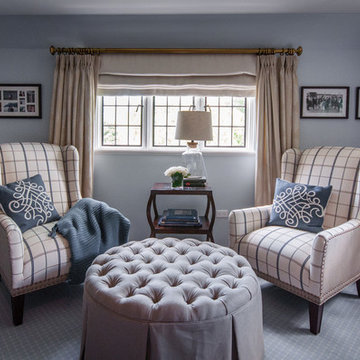
This is an example of a large traditional enclosed family room in New York with blue walls, carpet, blue floor and no fireplace.
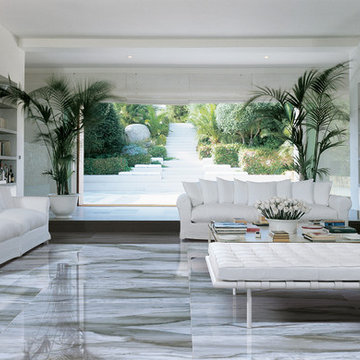
Design ideas for an expansive traditional open concept family room in Other with a library, porcelain floors and blue floor.
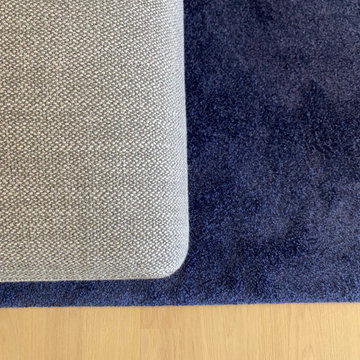
Detail Sofa, Teppich, helles Parkett
Inspiration for a mid-sized traditional family room in Stuttgart with beige walls, light hardwood floors and blue floor.
Inspiration for a mid-sized traditional family room in Stuttgart with beige walls, light hardwood floors and blue floor.
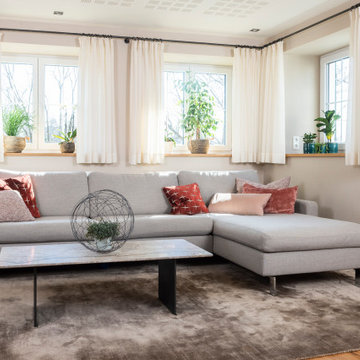
Inspiration for a mid-sized traditional family room in Other with white walls, carpet and blue floor.
Traditional Family Room Design Photos with Blue Floor
1
