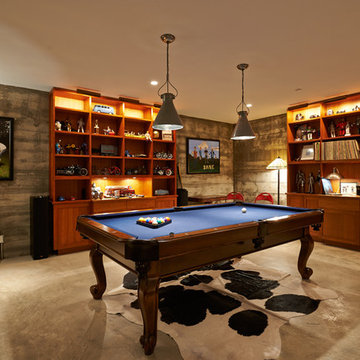Traditional Family Room Design Photos with Concrete Floors
Sort by:Popular Today
21 - 40 of 144 photos
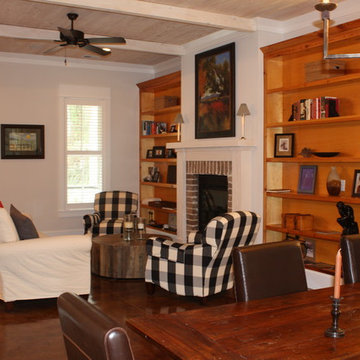
Mid-sized traditional open concept family room in Atlanta with white walls, concrete floors, a standard fireplace, a brick fireplace surround and no tv.
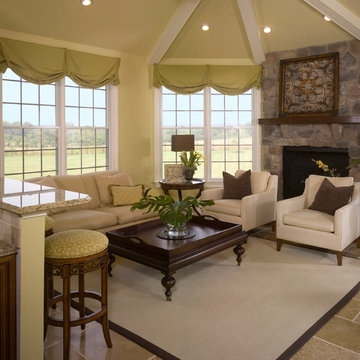
The outdoors comes inside for our orchid loving homeowners with their moss green wrapped sunroom. Cut with the right balance of earthy brown and soft buttercup, this sunroom sizzles thanks to the detailed use of stone, slate, slubby weaves, classic furnishings & architectural salvage. The mix in total broadcasts sit-for-a-while casual cool and easy elegance. Pass the poi...
David Van Scott
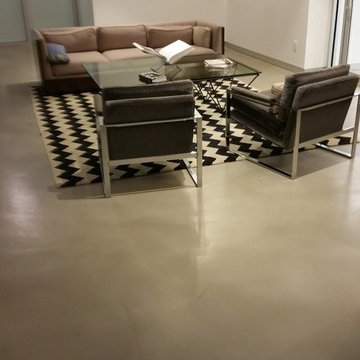
Inspiration for a traditional family room in Orange County with beige walls, concrete floors and beige floor.
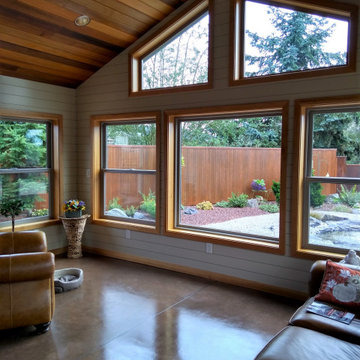
White ship lap on the walls and natural Western Red Cedar T&G warm this inviting sun room addition. Clear Douglas Fir was used for the trim. The beautiful windows lead to a stylish backyard view with a clear Western Red Cedar privacy fence
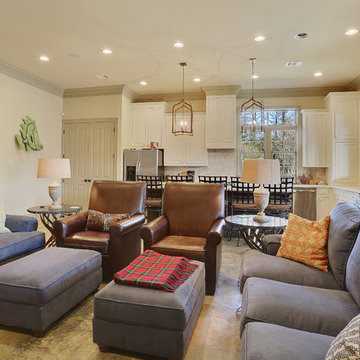
Inspiration for a large traditional open concept family room in New Orleans with beige walls, a standard fireplace, a stone fireplace surround, a wall-mounted tv and concrete floors.
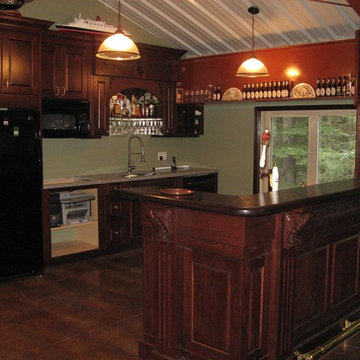
Private Games Room and Bar by Nexs Cabinets Inc.
This is an example of an expansive traditional open concept family room in Calgary with a game room, multi-coloured walls, concrete floors and a built-in media wall.
This is an example of an expansive traditional open concept family room in Calgary with a game room, multi-coloured walls, concrete floors and a built-in media wall.
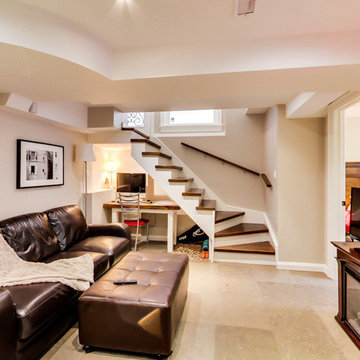
Photo of a mid-sized traditional open concept family room in Toronto with a game room, beige walls, concrete floors, a ribbon fireplace, a wood fireplace surround, a freestanding tv and beige floor.
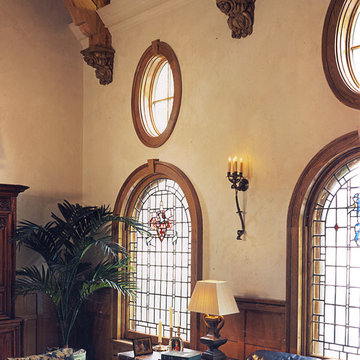
A corner of the family billiard room. The room was designed around a set of five antique English leaded glass windows found in Atlanta. Photo by Bill LeFevor
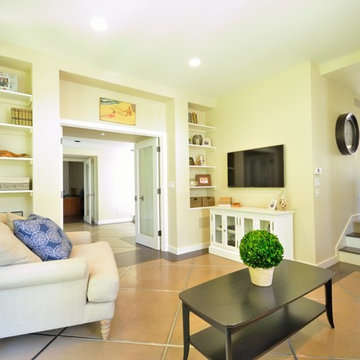
James Ruland Photography
Photo of a mid-sized traditional enclosed family room in San Diego with beige walls, concrete floors and a wall-mounted tv.
Photo of a mid-sized traditional enclosed family room in San Diego with beige walls, concrete floors and a wall-mounted tv.
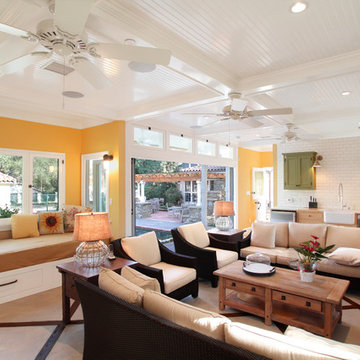
Poolhouse featuring the seating area Day bed, large folding door and kitchenette.
Photo of a traditional open concept family room in Los Angeles with a wall-mounted tv, yellow walls and concrete floors.
Photo of a traditional open concept family room in Los Angeles with a wall-mounted tv, yellow walls and concrete floors.
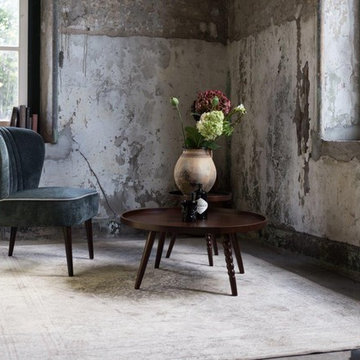
zuiver
This is an example of a traditional enclosed family room in Berlin with concrete floors.
This is an example of a traditional enclosed family room in Berlin with concrete floors.
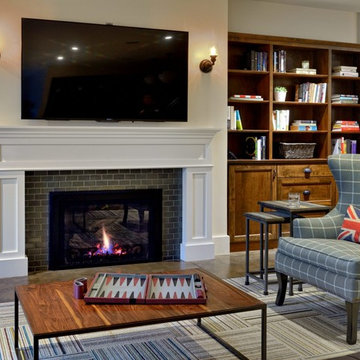
Michael jensen
Inspiration for a mid-sized traditional enclosed family room in Seattle with white walls, concrete floors, a standard fireplace, a tile fireplace surround and a wall-mounted tv.
Inspiration for a mid-sized traditional enclosed family room in Seattle with white walls, concrete floors, a standard fireplace, a tile fireplace surround and a wall-mounted tv.
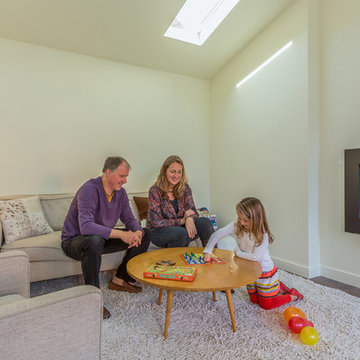
Family lounging in the living room.
Design ideas for a small traditional enclosed family room in San Francisco with white walls, concrete floors, a standard fireplace, a plaster fireplace surround and no tv.
Design ideas for a small traditional enclosed family room in San Francisco with white walls, concrete floors, a standard fireplace, a plaster fireplace surround and no tv.
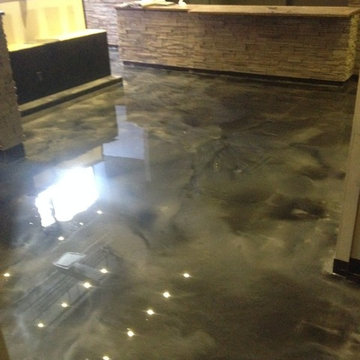
Inspiration for a traditional family room in Orange County with beige walls, concrete floors and beige floor.
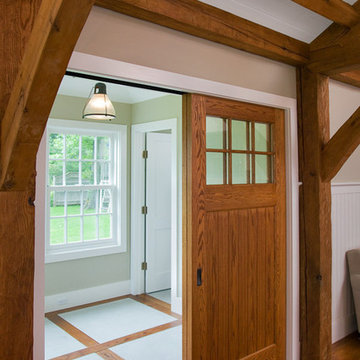
Photos by Barry A. Hyman
Contractor Larry Larkin Builder, Maine Post & Beam LLC
This is an example of a traditional family room in New York with concrete floors.
This is an example of a traditional family room in New York with concrete floors.
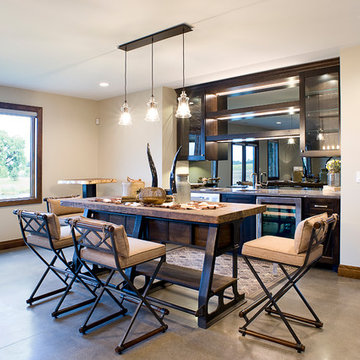
Design ideas for a large traditional open concept family room in Other with a home bar, grey walls, concrete floors, a wall-mounted tv and grey floor.
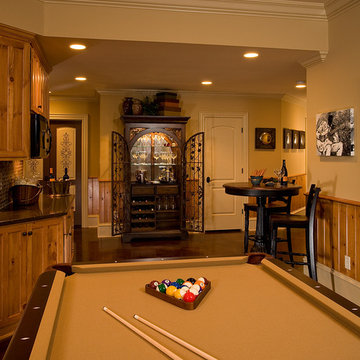
Design ideas for a traditional family room in Raleigh with a game room, beige walls, concrete floors, no fireplace and no tv.
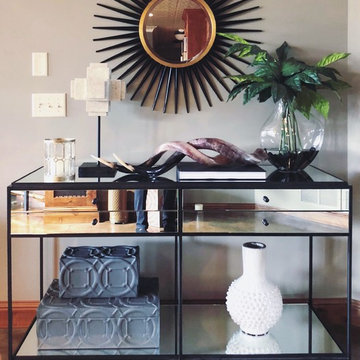
Design ideas for an expansive traditional open concept family room in Minneapolis with concrete floors.
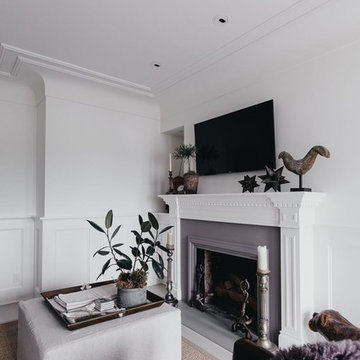
Design ideas for a mid-sized traditional enclosed family room in Orange County with white walls, concrete floors, a standard fireplace, a wood fireplace surround and a wall-mounted tv.
Traditional Family Room Design Photos with Concrete Floors
2
