Traditional Family Room Design Photos with Concrete Floors
Refine by:
Budget
Sort by:Popular Today
41 - 60 of 145 photos
Item 1 of 3
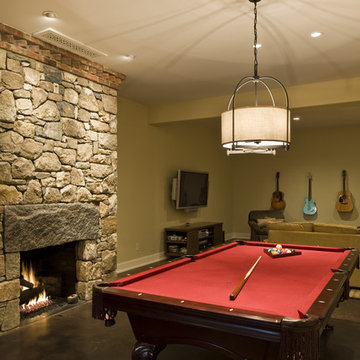
Photographer: Angle Eye Photography
Design ideas for a large traditional open concept family room in Philadelphia with a game room, beige walls, concrete floors, a standard fireplace, a stone fireplace surround and a wall-mounted tv.
Design ideas for a large traditional open concept family room in Philadelphia with a game room, beige walls, concrete floors, a standard fireplace, a stone fireplace surround and a wall-mounted tv.
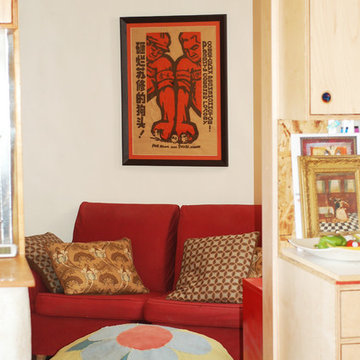
library, reading, tv room
Photo credit: Alix Henry
Design ideas for a small traditional enclosed family room in Albuquerque with a library, white walls, concrete floors and a built-in media wall.
Design ideas for a small traditional enclosed family room in Albuquerque with a library, white walls, concrete floors and a built-in media wall.
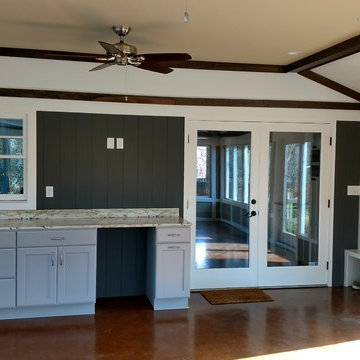
Mid-sized traditional open concept family room in Louisville with white walls, concrete floors, no fireplace and no tv.
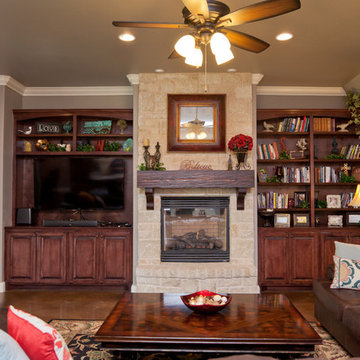
Mid-sized traditional open concept family room in Oklahoma City with a library, grey walls, concrete floors, a standard fireplace, a stone fireplace surround, a wall-mounted tv and brown floor.
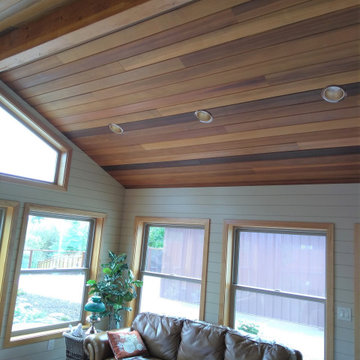
White ship lap on the walls and natural Western Red Cedar T&G warm this inviting sun room addition. Clear Douglas Fir was used for the trim.
This is an example of a traditional family room in Seattle with white walls, concrete floors and brown floor.
This is an example of a traditional family room in Seattle with white walls, concrete floors and brown floor.
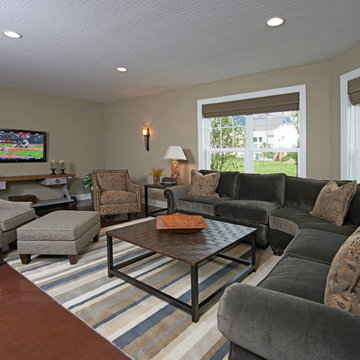
Family centric living area
Inspiration for a mid-sized traditional open concept family room in Columbus with grey walls, concrete floors, no fireplace and a wall-mounted tv.
Inspiration for a mid-sized traditional open concept family room in Columbus with grey walls, concrete floors, no fireplace and a wall-mounted tv.
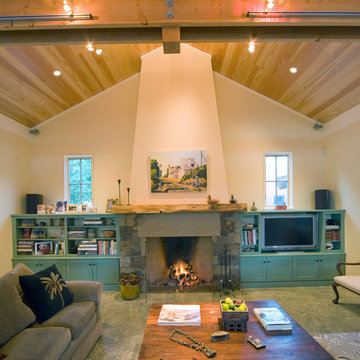
Structural wood trusses are used to advantage to mount dramatic spots and central surface mounted up lights to add drama to the ceiling. The use of organic materials plays against the clean lined contemporary style of the fixtures and dramatic use of color in this space. The natural concrete floor is in stark contrast to the warm wood ceiling, rich butter cream walls and custom Kennebunkport green shaker style cabinetry.
In Color Design Photography
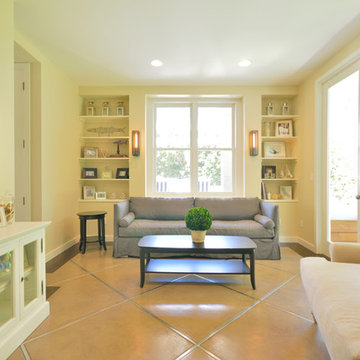
James Ruland Photography
Mid-sized traditional enclosed family room in San Diego with yellow walls, concrete floors and a wall-mounted tv.
Mid-sized traditional enclosed family room in San Diego with yellow walls, concrete floors and a wall-mounted tv.
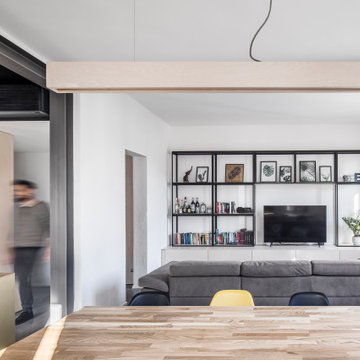
Design ideas for a mid-sized traditional open concept family room in Other with a library, white walls, concrete floors, a wall-mounted tv and grey floor.
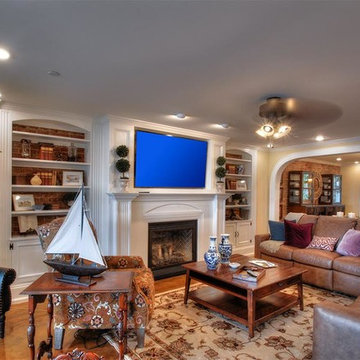
This is an example of a mid-sized traditional open concept family room in New York with yellow walls, a standard fireplace, a wall-mounted tv, a home bar and concrete floors.
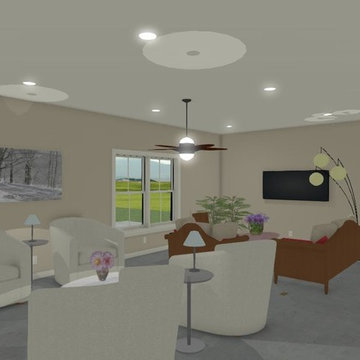
Inspiration for a mid-sized traditional family room in Houston with concrete floors and grey floor.
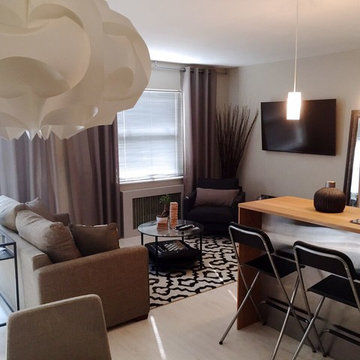
Design ideas for a large traditional open concept family room in Tampa with grey walls, concrete floors and a wall-mounted tv.
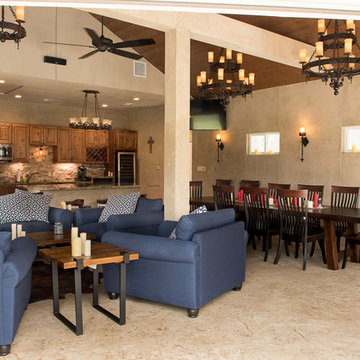
This is an example of a mid-sized traditional open concept family room in Houston with concrete floors, beige walls, a ribbon fireplace, a metal fireplace surround, a wall-mounted tv and beige floor.
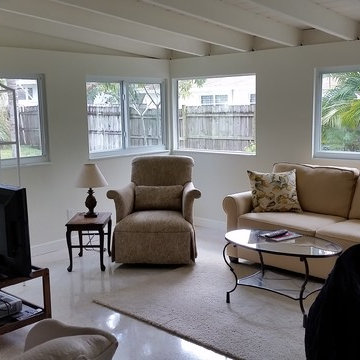
Photo of a mid-sized traditional enclosed family room in Miami with beige walls, concrete floors, a freestanding tv and multi-coloured floor.
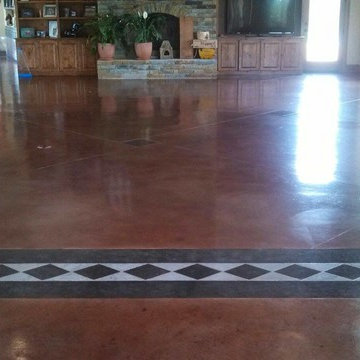
Inspiration for a mid-sized traditional family room in Dallas with beige walls, concrete floors and a standard fireplace.
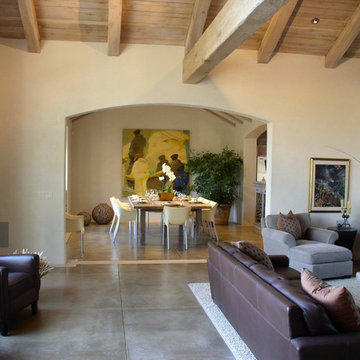
Michael Boudreau
Design ideas for a traditional family room in San Luis Obispo with concrete floors and grey floor.
Design ideas for a traditional family room in San Luis Obispo with concrete floors and grey floor.
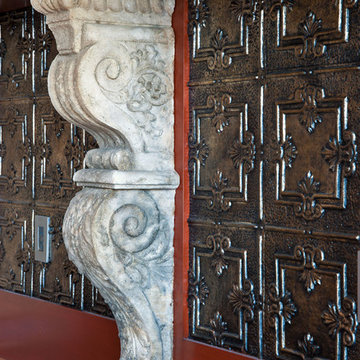
A granite walk-up bar is supported by reclaimed antique plaster mantle corbels. The inset panels in the wainscoting were also distressed to look like aged tin ceiling tiles.
Photo By Fred Lassmann
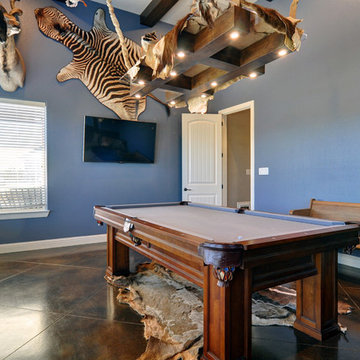
Matrix Photography
Photo of a mid-sized traditional enclosed family room in Dallas with a game room, blue walls, concrete floors and a wall-mounted tv.
Photo of a mid-sized traditional enclosed family room in Dallas with a game room, blue walls, concrete floors and a wall-mounted tv.
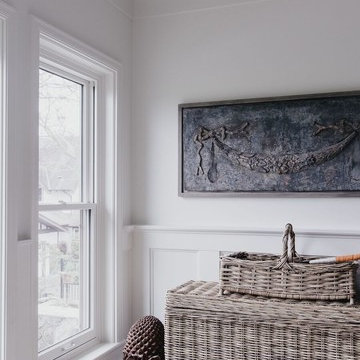
Inspiration for a mid-sized traditional enclosed family room in Vancouver with white walls, concrete floors, a standard fireplace, a wood fireplace surround and a wall-mounted tv.
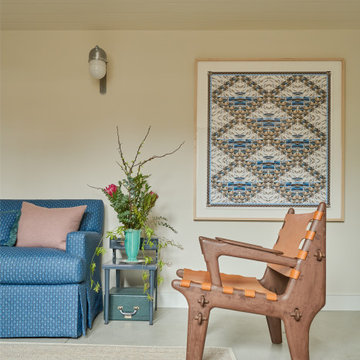
Garden level sitting room with heated, polished concrete floors.
This is an example of a mid-sized traditional open concept family room in New York with beige walls, concrete floors, grey floor and timber.
This is an example of a mid-sized traditional open concept family room in New York with beige walls, concrete floors, grey floor and timber.
Traditional Family Room Design Photos with Concrete Floors
3