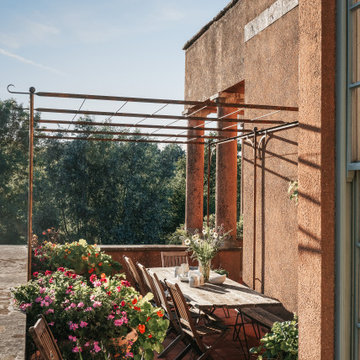Traditional First Floor Deck Design Ideas
Refine by:
Budget
Sort by:Popular Today
121 - 140 of 423 photos
Item 1 of 3
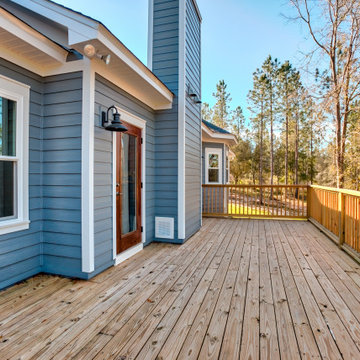
A custom deck in the backyard with access to living room.
Inspiration for a mid-sized traditional backyard and first floor deck with no cover and wood railing.
Inspiration for a mid-sized traditional backyard and first floor deck with no cover and wood railing.
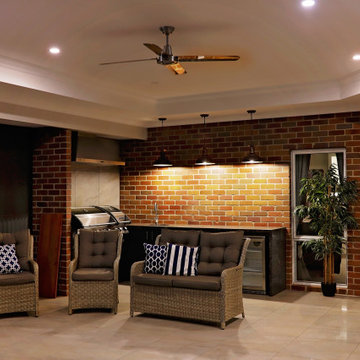
Photo of a large traditional backyard and first floor deck in Other with an outdoor kitchen, a roof extension and metal railing.
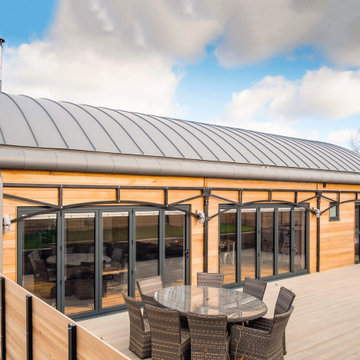
Barn Conversion into Private Holiday Let - Bude. Cornwall.
by TFQ Architects
Photo of a traditional rooftop and first floor deck in Devon with no cover and wood railing.
Photo of a traditional rooftop and first floor deck in Devon with no cover and wood railing.
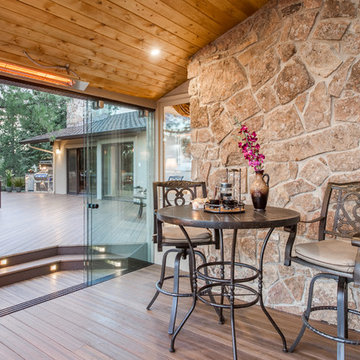
This balcony deck features Envision Outdoor Living Products. The composite decking is Spiced Teak from the Distinction Collection.
Inspiration for a large traditional backyard and first floor deck in Other with with fireplace.
Inspiration for a large traditional backyard and first floor deck in Other with with fireplace.
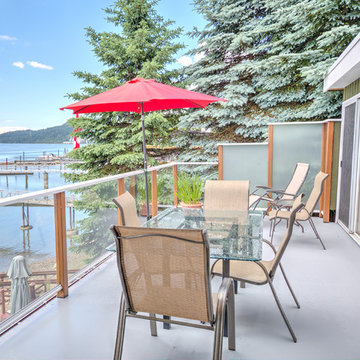
Photo of a traditional rooftop and first floor deck in Vancouver with with dock and no cover.
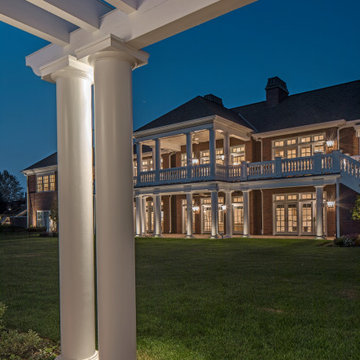
The backyard has a large deck and unique pergola the homeowners enjoy using into the evenings. Our team was able to prewire it during the time of construction. The custom fixtures, painted to match the deck, blend nicely and provide enough light for extended use as well as increase safety.
Go to the photo gallery:
www.mckaylighting.com/classic-colonial
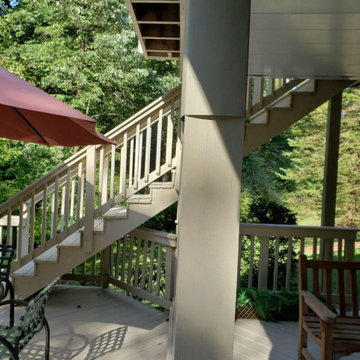
This exterior deck renovation and reconstruction project included structural analysis and design services to install new stairs and landings as part of a new two-tiered floor plan. A new platform and stair were designed to connect the upper and lower levels of this existing deck which then allowed for enhanced circulation.
The construction included structural framing modifications, new stair and landing construction, exterior renovation of the existing deck, new railings and painting.
Pisano Development Group provided preliminary analysis, design services and construction management services.
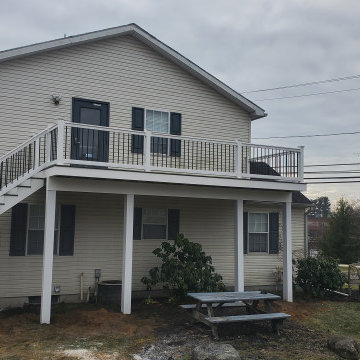
The Ramp and second Story Deck were both in need of repair.
The ADA Ramp and second story Deck were both rebuilt to code.
Trex EnHanced Costal Bluff Decking was used as decking.
RDI Finyl Line T-Top Railing with Black Ballusters. Vinyl white sleeves.
Wolfe PVC White Fascia
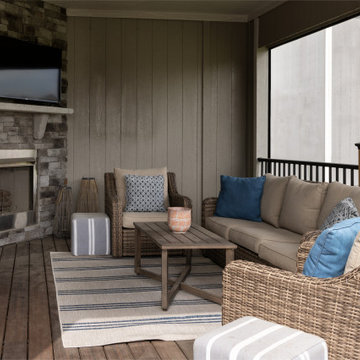
Inspiration for a large traditional backyard and first floor deck in Kansas City with with fireplace, a roof extension and metal railing.
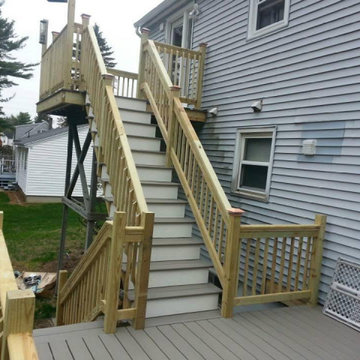
Design ideas for a mid-sized traditional backyard and first floor deck in Boston with no cover and wood railing.
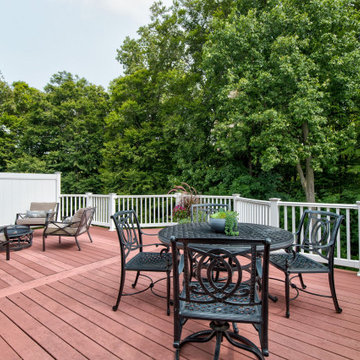
Perfect staging for a perfect view
This is an example of a mid-sized traditional backyard and first floor deck in Philadelphia with a fire feature and no cover.
This is an example of a mid-sized traditional backyard and first floor deck in Philadelphia with a fire feature and no cover.
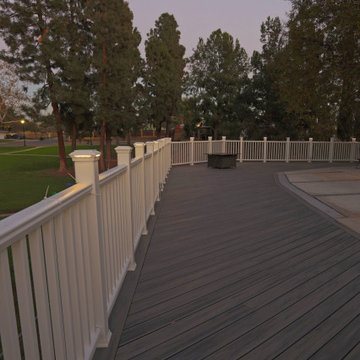
Example of a deck made with composite treated wood and a white railing installed with led lights.
Inspiration for an expansive traditional backyard and first floor deck in Orange County with with privacy feature, no cover and mixed railing.
Inspiration for an expansive traditional backyard and first floor deck in Orange County with with privacy feature, no cover and mixed railing.
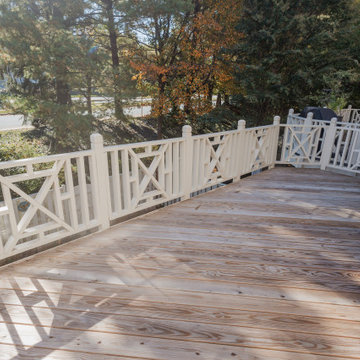
This transformative project, tailored to the desires of a distinguished homeowner, included the meticulous rejuvenation of three full bathrooms and one-half bathroom, with a special nod to the homeowner's preference for copper accents. The main bathroom underwent a lavish spa renovation, featuring marble floors, a curbless shower, and a freestanding soaking tub—a true sanctuary. The entire kitchen was revitalized, with existing cabinets repurposed, painted, and transformed into soft-close cabinets. Consistency reigned supreme as fixtures in the kitchen, all bathrooms, and doors were thoughtfully updated. The entire home received a fresh coat of paint, and shadow boxes added to the formal dining room brought a touch of architectural distinction. Exterior enhancements included railing replacements and a resurfaced deck, seamlessly blending indoor and outdoor living. We replaced carpeting and introduced plantation shutters in key areas, enhancing both comfort and sophistication. Notably, structural repairs to the stairs were expertly handled, rendering them virtually unnoticeable. A project that marries modern functionality with timeless style, this townhome now stands as a testament to the art of transformative living.
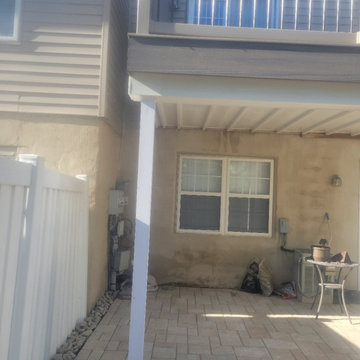
Refurbished a 10'0" x 20'0" deck. The deck needed structural repairs to the support post and joists.
Trex EnHanced Natural Rocky Harbor decking was used with RDI Finyl Line Earth Decktop (Cocktail) Railing with Rocky Harbor Decking.
Wolfe Post Wraps to wrap the 6 x 6 post on underside of Deck.
Timbertech Dryspace under decking rain protection.
The Pavers were Unilock Treo Tuscany
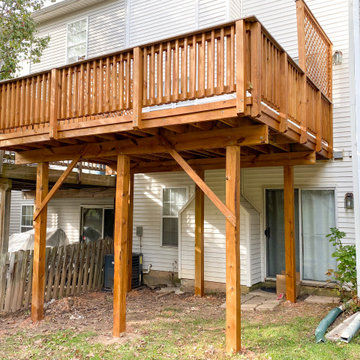
Client wanted to give her new deck a facelift with fresh stain.
After
Small traditional backyard and first floor deck in Baltimore with wood railing.
Small traditional backyard and first floor deck in Baltimore with wood railing.
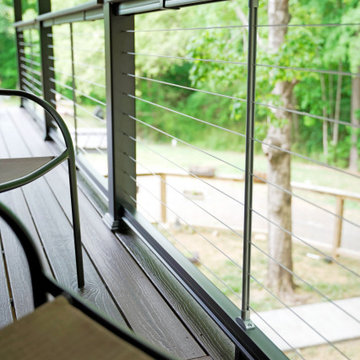
This balcony deck features Envision Outdoor Living Products. The composite decking is Rustic Walnut from our Distinction Collection and the deck railing is CP315 Composite Railing.
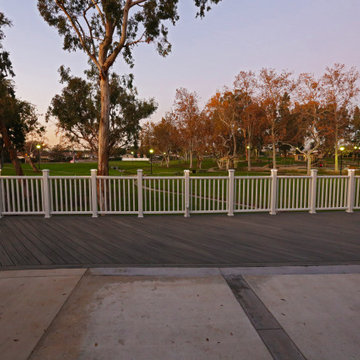
Example of a deck made with composite treated wood and a white railing installed with led lights.
Inspiration for an expansive traditional backyard and first floor deck in Orange County with with privacy feature, no cover and mixed railing.
Inspiration for an expansive traditional backyard and first floor deck in Orange County with with privacy feature, no cover and mixed railing.
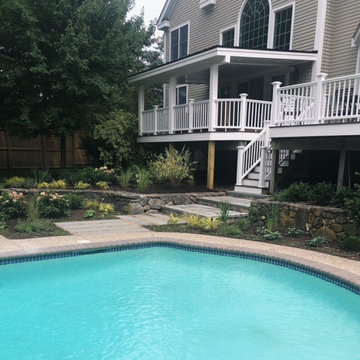
A new deck in composite product replaced the old wood deck and a roof was added to one side to allow for all-weather use.
Design ideas for a large traditional backyard and first floor deck in Boston.
Design ideas for a large traditional backyard and first floor deck in Boston.
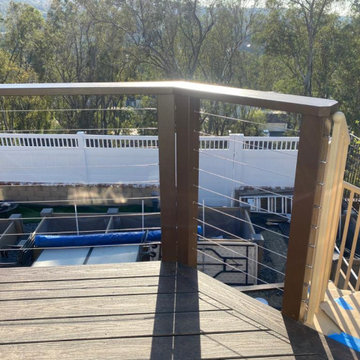
New deck balcony for the master bedroom. With great view to the backyard and the mountains, this was a great, fun project.
Photo of a mid-sized traditional backyard and first floor deck in San Francisco with no cover and mixed railing.
Photo of a mid-sized traditional backyard and first floor deck in San Francisco with no cover and mixed railing.
Traditional First Floor Deck Design Ideas
7
