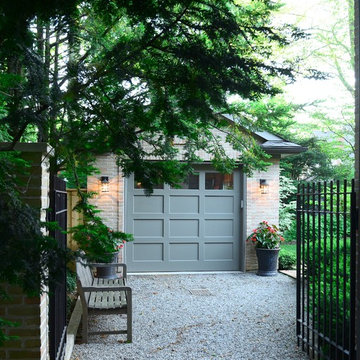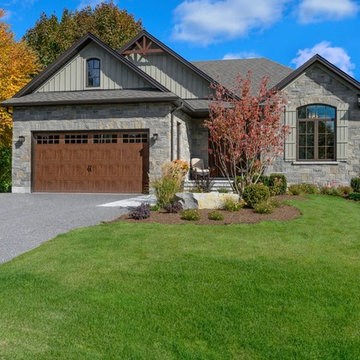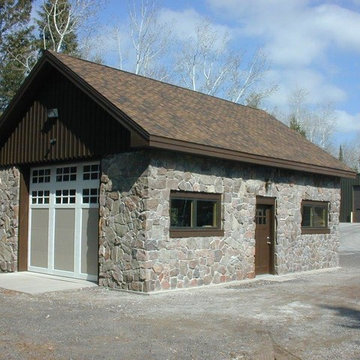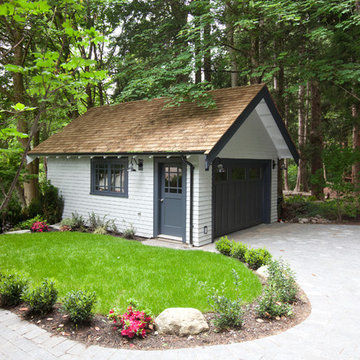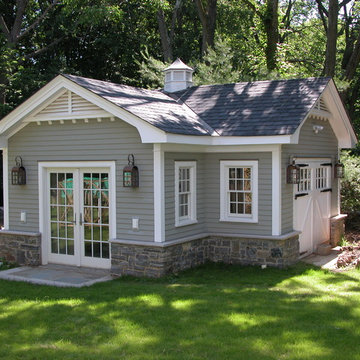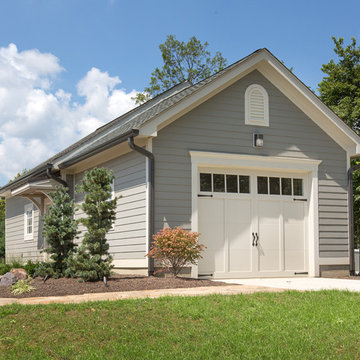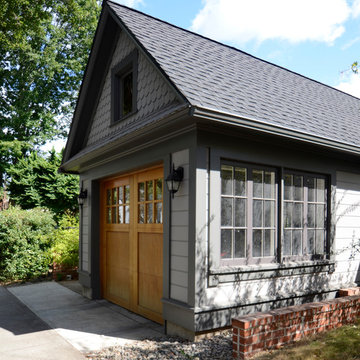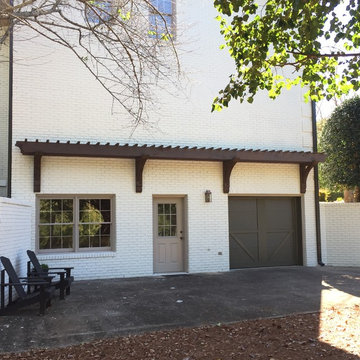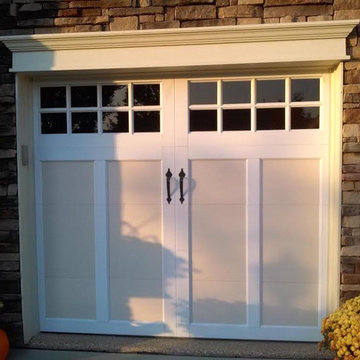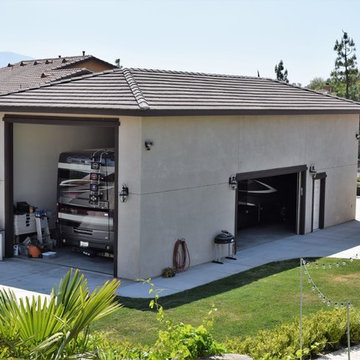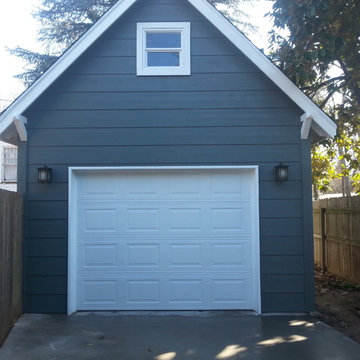Traditional Garage and Granny Flat Design Ideas
Refine by:
Budget
Sort by:Popular Today
1 - 20 of 748 photos
Item 1 of 3
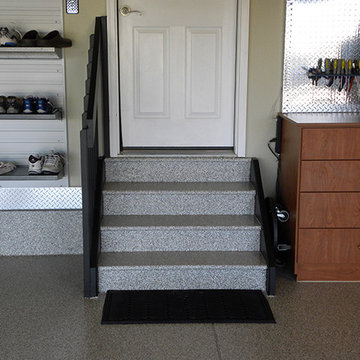
This is an example of a large traditional attached one-car workshop in Denver.
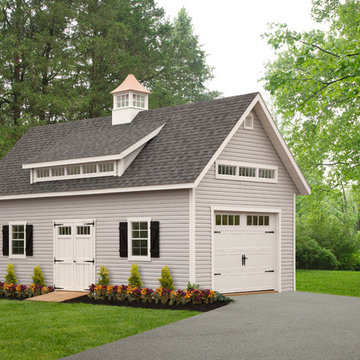
14x28 Ponderosa Aframe, Loft w/Stairway, Carriage Style Garage Door
Inspiration for a traditional detached one-car garage in Philadelphia.
Inspiration for a traditional detached one-car garage in Philadelphia.
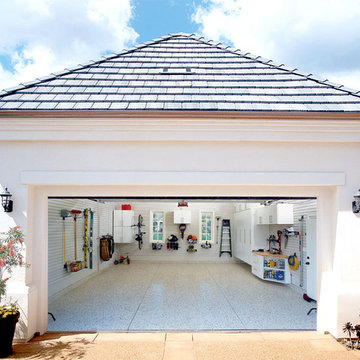
Turn your garage into a dream garage. Let Garage Envy help you MASTER THE MESS!
Photo of a traditional one-car garage in Los Angeles.
Photo of a traditional one-car garage in Los Angeles.
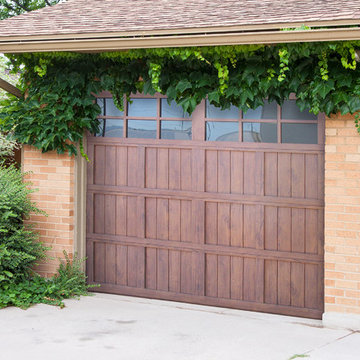
Design ideas for a small traditional attached one-car garage in Seattle.
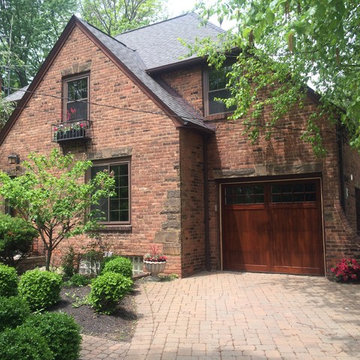
5431 C.H.I. Cedar Carriage House Door
with Stockton Window Inserts
Mid-sized traditional attached one-car garage in Cleveland.
Mid-sized traditional attached one-car garage in Cleveland.
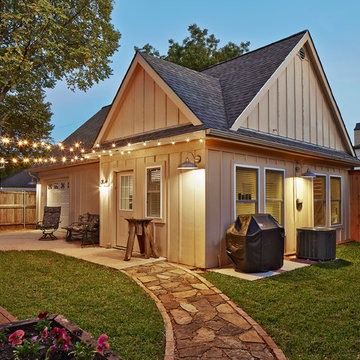
Ken Vaughan - Vaughan Creative Media
This is an example of a mid-sized traditional detached one-car garage in Dallas.
This is an example of a mid-sized traditional detached one-car garage in Dallas.
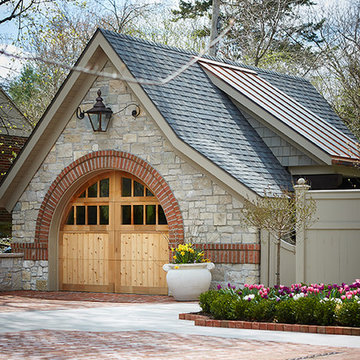
Builder: J. Peterson Homes
Interior Designer: Francesca Owens
Photographers: Ashley Avila Photography, Bill Hebert, & FulView
Capped by a picturesque double chimney and distinguished by its distinctive roof lines and patterned brick, stone and siding, Rookwood draws inspiration from Tudor and Shingle styles, two of the world’s most enduring architectural forms. Popular from about 1890 through 1940, Tudor is characterized by steeply pitched roofs, massive chimneys, tall narrow casement windows and decorative half-timbering. Shingle’s hallmarks include shingled walls, an asymmetrical façade, intersecting cross gables and extensive porches. A masterpiece of wood and stone, there is nothing ordinary about Rookwood, which combines the best of both worlds.
Once inside the foyer, the 3,500-square foot main level opens with a 27-foot central living room with natural fireplace. Nearby is a large kitchen featuring an extended island, hearth room and butler’s pantry with an adjacent formal dining space near the front of the house. Also featured is a sun room and spacious study, both perfect for relaxing, as well as two nearby garages that add up to almost 1,500 square foot of space. A large master suite with bath and walk-in closet which dominates the 2,700-square foot second level which also includes three additional family bedrooms, a convenient laundry and a flexible 580-square-foot bonus space. Downstairs, the lower level boasts approximately 1,000 more square feet of finished space, including a recreation room, guest suite and additional storage.
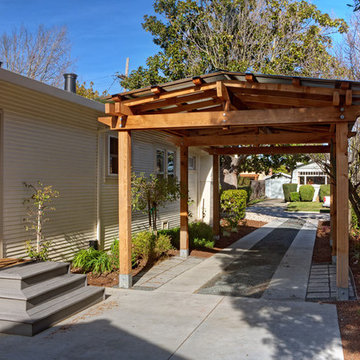
Built by Mascheroni Construction, photo by Mitch Shenker
Design ideas for a small traditional detached one-car carport in San Francisco.
Design ideas for a small traditional detached one-car carport in San Francisco.
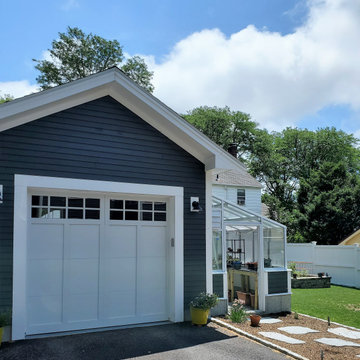
Demolished a 2-car garage in disrepair and built in it's place a 1-car garage with attached greenhouse.
This is an example of a traditional detached one-car garage in Boston.
This is an example of a traditional detached one-car garage in Boston.
Traditional Garage and Granny Flat Design Ideas
1


