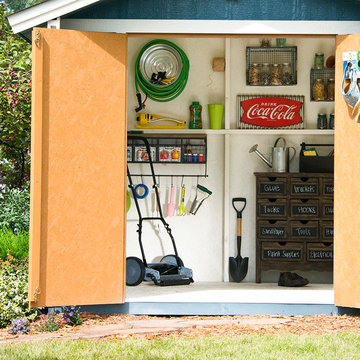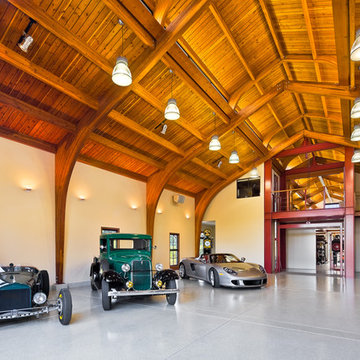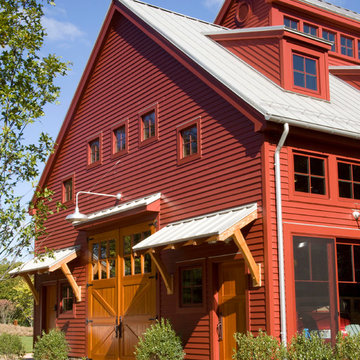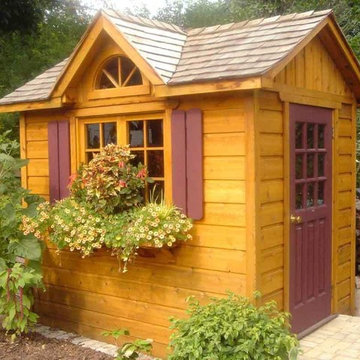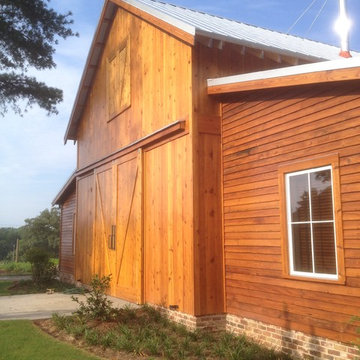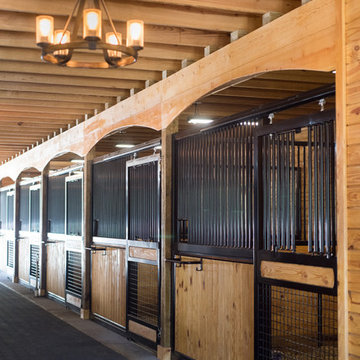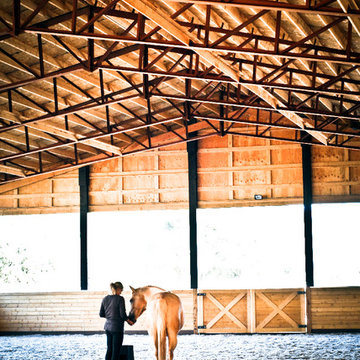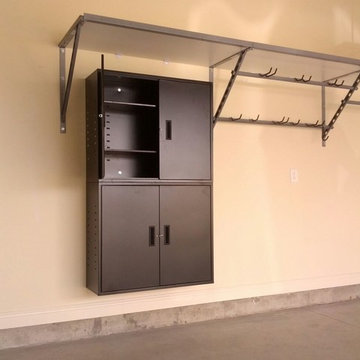Traditional Garage and Granny Flat Design Ideas
Refine by:
Budget
Sort by:Popular Today
1 - 20 of 226 photos
Item 1 of 3
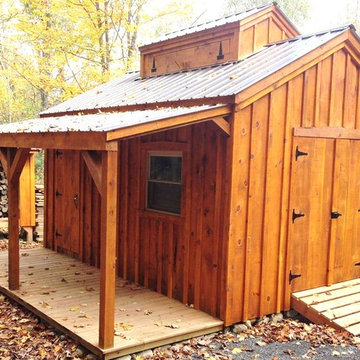
via our website ~ 280 square feet of usable space with 6’0” Jamaica Cottage Shop built double doors ~ large enough to fit your riding lawn mower, snowmobile, snow blower, lawn furniture, and ATVs. This building can be used as a garage ~ the floor system can handle a small to mid-size car or tractor. The open floor plan allows for a great workshop space or can be split up and be used as a cabin. Photos may depict client modifications.
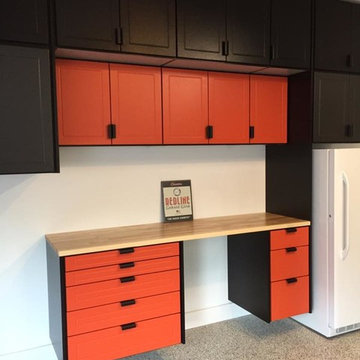
Perry Tiemann
Inspiration for a mid-sized traditional attached two-car workshop in St Louis.
Inspiration for a mid-sized traditional attached two-car workshop in St Louis.
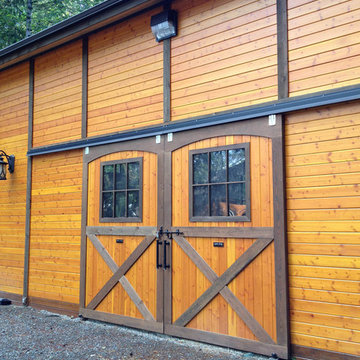
Settled between the trees of the Pacific Northwest, the sun rests on the Tradesman 48 Shop complete with cedar and Douglas fir. The 36’x 48’ shop with lined soffits and ceilings boasts Douglas fir 2”x6” tongue and groove siding, two standard western red cedar cupolas and Clearspan steel roof trusses. Western red cedar board and batten siding on the gable ends are perfect for the outdoors, adding to the rustic and quaint setting of Washington. A sidewall height of 12’6” encloses 1,728 square feet of unobstructed space for storage of tractors, RV’s, trucks and other needs. In this particular model, access for vehicles is made easy by three, customer supplied roll-up garage doors on the front end, while Barn Pros also offers garage door packages built for ease. Personal entrance to the shop can be made through traditional handmade arch top breezeway doors with windows.
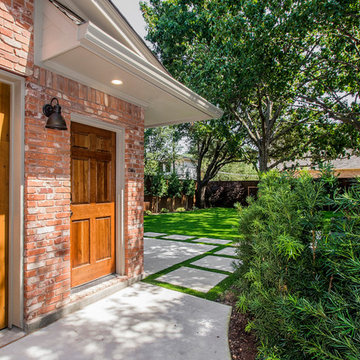
These homeowners really wanted a full garage space where they could house their cars. Their one car garage was overflowing as a storage space and they felt this space could be better used by their growing children as a game room. We converted the garage space into a game room that opens both to the patio and to the driveway. We built a brand new garage with plenty of room for their 2 cars and storage for all their sporting gear! The homeowners chose to install a large timber bar on the wall outside that is perfect for entertaining! The design and exterior has these homeowners feeling like the new garage had been a part of their 1958 home all along! Design by Hatfield Builders & Remodelers | Photography by Versatile Imaging
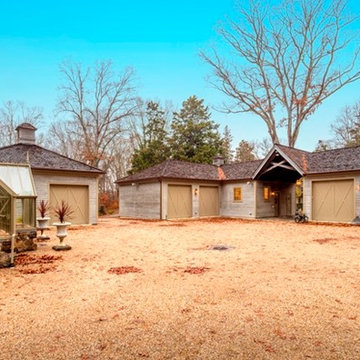
Design ideas for a large traditional detached four-car porte cochere in New York.
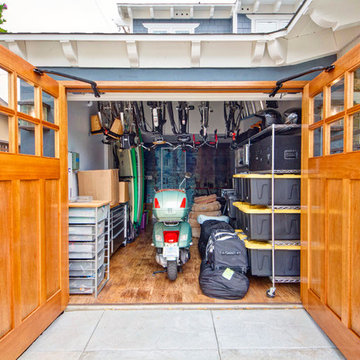
Carriage doors open to reveal a wealth of extra space in the garage, including an area custom built to accommodate a collection of bicycles hanging from the ceiling.
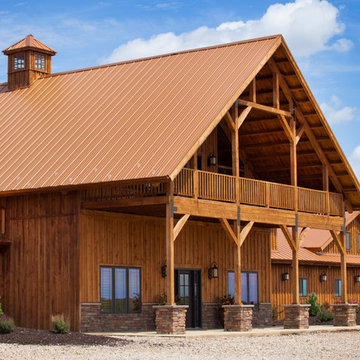
Sand Creek Post & Beam Traditional Wood Barns and Barn Homes
Learn more & request a free catalog: www.sandcreekpostandbeam.com
Photo of a traditional shed and granny flat in Other.
Photo of a traditional shed and granny flat in Other.
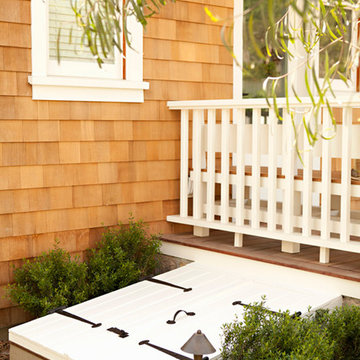
Karyn Millet Photography
This is an example of a traditional shed and granny flat in Los Angeles.
This is an example of a traditional shed and granny flat in Los Angeles.
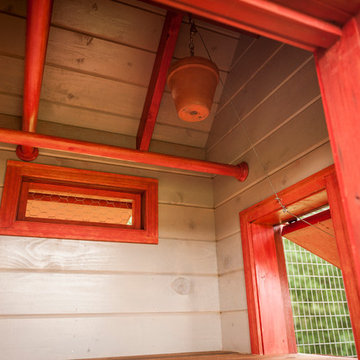
The interior of Old Farm Coop No. 1, designed by Keith Pyontek at Teracottage. www.teracottage.com.
Lucky chickens...the interior is as well appointed as the exterior!. Look at the attention to detail and craftsmanship, even on the interior! True quality and artisan crafting through and through. Note the flower pot - this is the counterweight for a door opener/closer mechanism that was designed for this building by KP. You can open the hen hatch from outside the wire fence pen. A fun, interactive bonus to this wonderful coop.
Den Sweeney Photography for Teracottage
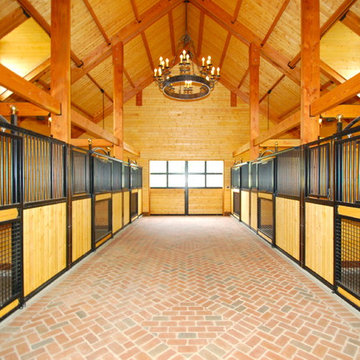
David C. Clark
Inspiration for an expansive traditional detached barn in Nashville.
Inspiration for an expansive traditional detached barn in Nashville.
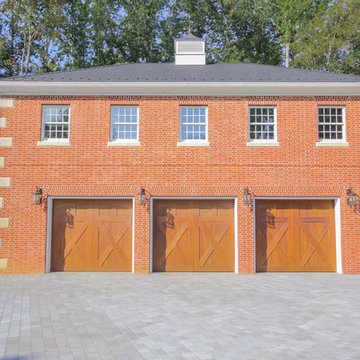
houselens
This is an example of an expansive traditional detached three-car garage in DC Metro.
This is an example of an expansive traditional detached three-car garage in DC Metro.
Traditional Garage and Granny Flat Design Ideas
1


