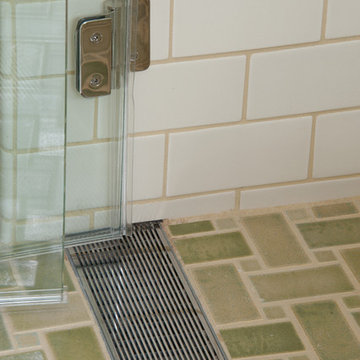Traditional Green Bathroom Design Ideas
Refine by:
Budget
Sort by:Popular Today
181 - 200 of 11,396 photos
Item 1 of 3
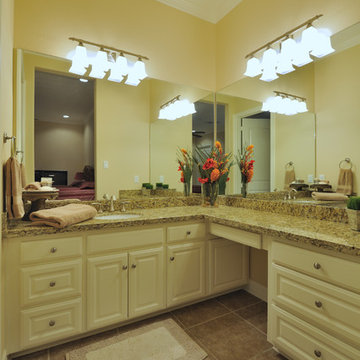
The corner vanity in one of the pool house bathrooms provides plenty of counter space and storage. Wall-to-wall mirrors increase reflective light and white cabinets keep the room bright.
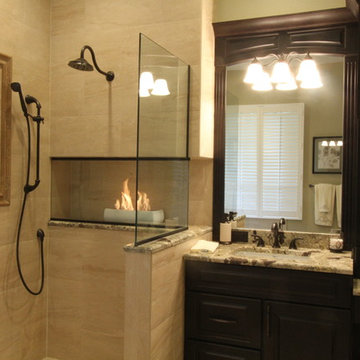
Large traditional master bathroom in Orlando with raised-panel cabinets, dark wood cabinets, an open shower, beige tile, beige walls, an undermount sink and granite benchtops.
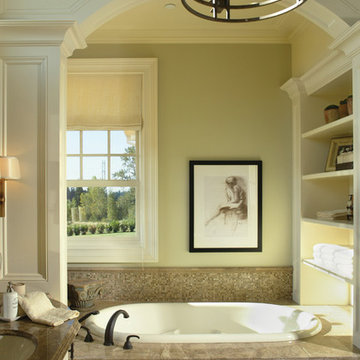
Photos by Bob Greenspan
Inspiration for a traditional bathroom in Portland with an undermount sink, white cabinets, a drop-in tub, beige tile and mosaic tile.
Inspiration for a traditional bathroom in Portland with an undermount sink, white cabinets, a drop-in tub, beige tile and mosaic tile.

Our clients briefed us to turn their ‘white box’ bathroom into a chic oasis, usually seen in high end hotels. The bathroom was to be the focal point of their newly purchased period home.
This design conscious couple love the clean lines of Scandinavia, the bold shapes and colours from the midcentury but wanted to stay true to the heritage of their Victorian house. Keeping this in mind we also had to fit a walk in shower and a freestanding tub into this modest space!
We achieved the ‘wow’ with post modern monochrome chevron flooring, high gloss wall tiles reminiscent of Victorian cladding, eye popping green walls and slick lines from the furniture; all boxes ticked for our thrilled clients.
What we did: Full redesign and build. Colour palette, space planning, furniture, accessory and lighting design, sourcing and procurement.
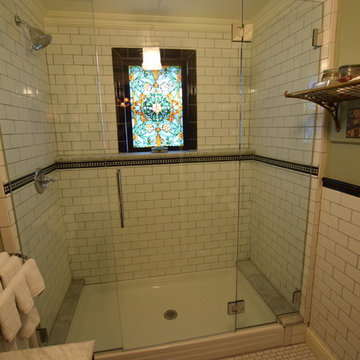
Charlie Schikowitz
Inspiration for a mid-sized traditional 3/4 bathroom in New York with an alcove shower, a two-piece toilet, grey walls, ceramic floors, white floor and a hinged shower door.
Inspiration for a mid-sized traditional 3/4 bathroom in New York with an alcove shower, a two-piece toilet, grey walls, ceramic floors, white floor and a hinged shower door.
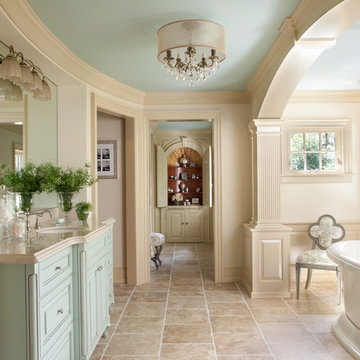
Photographer Beth Singer
Photo of a traditional bathroom in Detroit with a freestanding tub.
Photo of a traditional bathroom in Detroit with a freestanding tub.
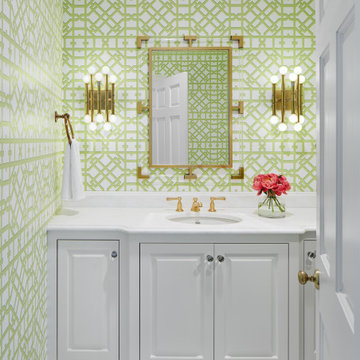
Martha O'Hara Interiors, Interior Design & Photo Styling | Hage Homes, Builder | Corey Gaffer, Photography
Please Note: All “related,” “similar,” and “sponsored” products tagged or listed by Houzz are not actual products pictured. They have not been approved by Martha O’Hara Interiors nor any of the professionals credited. For information about our work, please contact design@oharainteriors.com.
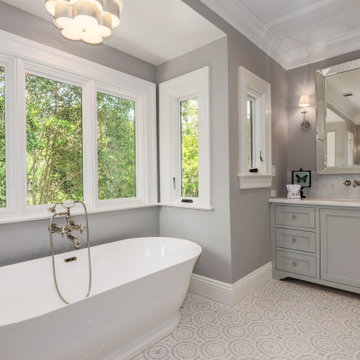
Gorgeous spa style master bath with natural stone floor, shower, and counters. Soft colors will instantly relax you day or night.
Inspiration for a large traditional master bathroom with grey cabinets, a freestanding tub, a corner shower, a two-piece toilet, white tile, marble, grey walls, mosaic tile floors, an undermount sink, marble benchtops, grey floor, a hinged shower door, white benchtops and shaker cabinets.
Inspiration for a large traditional master bathroom with grey cabinets, a freestanding tub, a corner shower, a two-piece toilet, white tile, marble, grey walls, mosaic tile floors, an undermount sink, marble benchtops, grey floor, a hinged shower door, white benchtops and shaker cabinets.
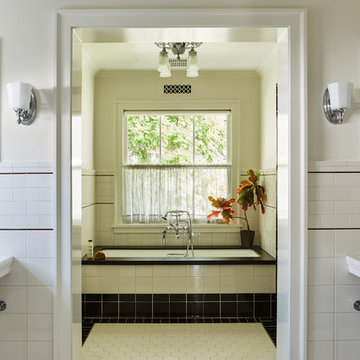
The master bath is designed after the bold, two-tone tile baths of the 1920s and 30s, employing patterns, materials, and a color palette popular in the period. Photography by Sam Frost.
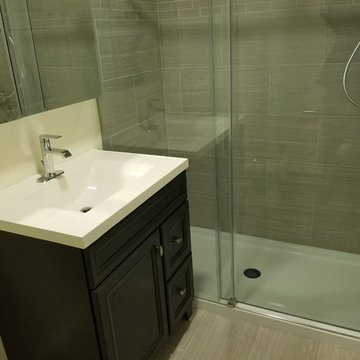
Emerson J. Clauss IV
Design ideas for a mid-sized traditional 3/4 bathroom in Boston with recessed-panel cabinets, dark wood cabinets, an alcove shower, a two-piece toilet, gray tile, ceramic tile, beige walls, ceramic floors, an integrated sink, marble benchtops, grey floor and a sliding shower screen.
Design ideas for a mid-sized traditional 3/4 bathroom in Boston with recessed-panel cabinets, dark wood cabinets, an alcove shower, a two-piece toilet, gray tile, ceramic tile, beige walls, ceramic floors, an integrated sink, marble benchtops, grey floor and a sliding shower screen.
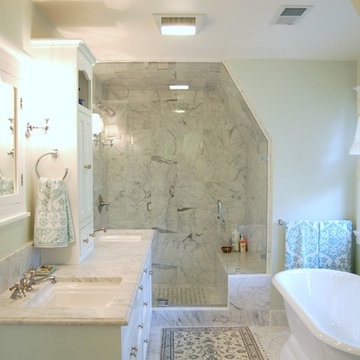
This is an example of a mid-sized traditional 3/4 bathroom in San Francisco with recessed-panel cabinets, white cabinets, a freestanding tub, an alcove shower, a two-piece toilet, white tile, marble, blue walls, marble floors, an undermount sink, marble benchtops, white floor and a hinged shower door.
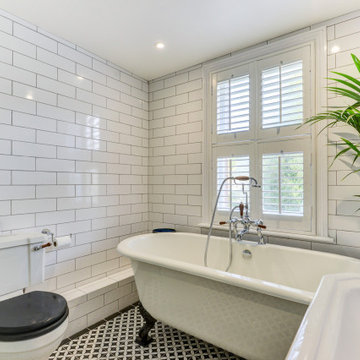
Victorian Style Bathroom in Horsham, West Sussex
In the peaceful village of Warnham, West Sussex, bathroom designer George Harvey has created a fantastic Victorian style bathroom space, playing homage to this characterful house.
Making the most of present-day, Victorian Style bathroom furnishings was the brief for this project, with this client opting to maintain the theme of the house throughout this bathroom space. The design of this project is minimal with white and black used throughout to build on this theme, with present day technologies and innovation used to give the client a well-functioning bathroom space.
To create this space designer George has used bathroom suppliers Burlington and Crosswater, with traditional options from each utilised to bring the classic black and white contrast desired by the client. In an additional modern twist, a HiB illuminating mirror has been included – incorporating a present-day innovation into this timeless bathroom space.
Bathroom Accessories
One of the key design elements of this project is the contrast between black and white and balancing this delicately throughout the bathroom space. With the client not opting for any bathroom furniture space, George has done well to incorporate traditional Victorian accessories across the room. Repositioned and refitted by our installation team, this client has re-used their own bath for this space as it not only suits this space to a tee but fits perfectly as a focal centrepiece to this bathroom.
A generously sized Crosswater Clear6 shower enclosure has been fitted in the corner of this bathroom, with a sliding door mechanism used for access and Crosswater’s Matt Black frame option utilised in a contemporary Victorian twist. Distinctive Burlington ceramics have been used in the form of pedestal sink and close coupled W/C, bringing a traditional element to these essential bathroom pieces.
Bathroom Features
Traditional Burlington Brassware features everywhere in this bathroom, either in the form of the Walnut finished Kensington range or Chrome and Black Trent brassware. Walnut pillar taps, bath filler and handset bring warmth to the space with Chrome and Black shower valve and handset contributing to the Victorian feel of this space. Above the basin area sits a modern HiB Solstice mirror with integrated demisting technology, ambient lighting and customisable illumination. This HiB mirror also nicely balances a modern inclusion with the traditional space through the selection of a Matt Black finish.
Along with the bathroom fitting, plumbing and electrics, our installation team also undertook a full tiling of this bathroom space. Gloss White wall tiles have been used as a base for Victorian features while the floor makes decorative use of Black and White Petal patterned tiling with an in keeping black border tile. As part of the installation our team have also concealed all pipework for a minimal feel.
Our Bathroom Design & Installation Service
With any bathroom redesign several trades are needed to ensure a great finish across every element of your space. Our installation team has undertaken a full bathroom fitting, electrics, plumbing and tiling work across this project with our project management team organising the entire works. Not only is this bathroom a great installation, designer George has created a fantastic space that is tailored and well-suited to this Victorian Warnham home.
If this project has inspired your next bathroom project, then speak to one of our experienced designers about it.
Call a showroom or use our online appointment form to book your free design & quote.
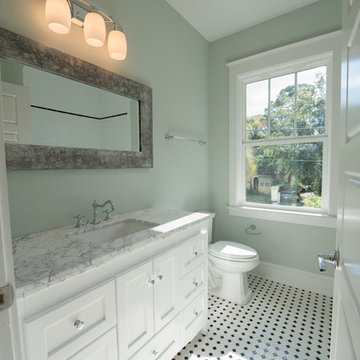
The first of 4 bathrooms features a simple hex tile with a black dot. The black and white theme is carried over to the tub surround.
Inspiration for a traditional bathroom in Jacksonville with shaker cabinets, white cabinets, an alcove tub, black and white tile, grey walls, ceramic floors and marble benchtops.
Inspiration for a traditional bathroom in Jacksonville with shaker cabinets, white cabinets, an alcove tub, black and white tile, grey walls, ceramic floors and marble benchtops.
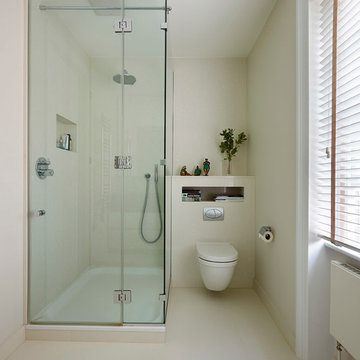
TylerMandic Ltd
This is an example of a small traditional master bathroom in London with furniture-like cabinets, white cabinets, a corner shower, a wall-mount toilet, white tile, porcelain tile, white walls and porcelain floors.
This is an example of a small traditional master bathroom in London with furniture-like cabinets, white cabinets, a corner shower, a wall-mount toilet, white tile, porcelain tile, white walls and porcelain floors.
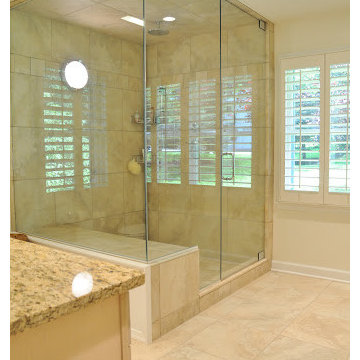
Mike Sneeringer
This is an example of a mid-sized traditional bathroom in Baltimore with raised-panel cabinets, light wood cabinets, beige tile, ceramic tile, granite benchtops, beige walls, travertine floors, an undermount sink and with a sauna.
This is an example of a mid-sized traditional bathroom in Baltimore with raised-panel cabinets, light wood cabinets, beige tile, ceramic tile, granite benchtops, beige walls, travertine floors, an undermount sink and with a sauna.
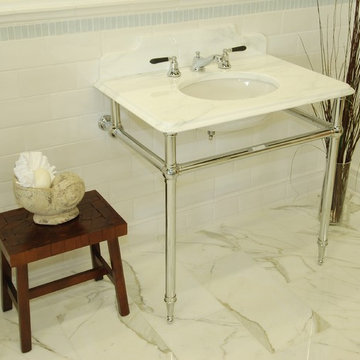
Traditional bathroom in New York with white walls, marble floors, marble benchtops and a console sink.
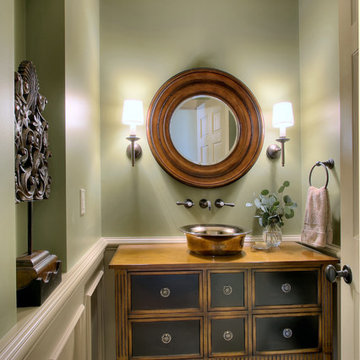
Best of HOUZZ 4X Winner, Seattle-Based, Design-Driven Custom Builders
Location: 5914 Lake Washington Blvd NE
Kirkland, WA 98033
Photo of a traditional bathroom in Seattle with a vessel sink, green walls and flat-panel cabinets.
Photo of a traditional bathroom in Seattle with a vessel sink, green walls and flat-panel cabinets.
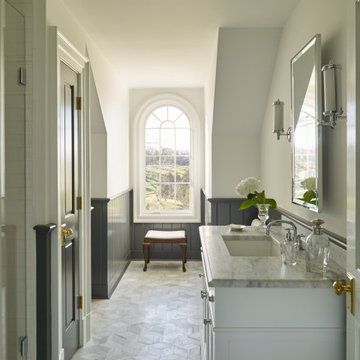
View of bathroom
Photo of a mid-sized traditional kids bathroom in Other with recessed-panel cabinets, white cabinets, an alcove shower, a two-piece toilet, white walls, marble floors, an undermount sink, marble benchtops, white floor, a hinged shower door, white benchtops, a single vanity and a freestanding vanity.
Photo of a mid-sized traditional kids bathroom in Other with recessed-panel cabinets, white cabinets, an alcove shower, a two-piece toilet, white walls, marble floors, an undermount sink, marble benchtops, white floor, a hinged shower door, white benchtops, a single vanity and a freestanding vanity.
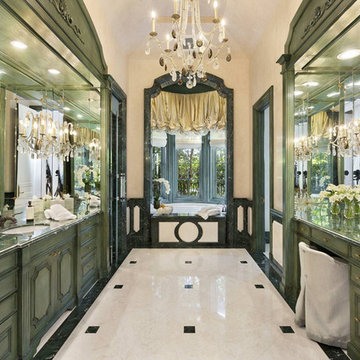
Inspiration for a large traditional master bathroom in Miami with green cabinets, beige walls, an undermount sink, marble benchtops, white floor and green benchtops.
Traditional Green Bathroom Design Ideas
10
