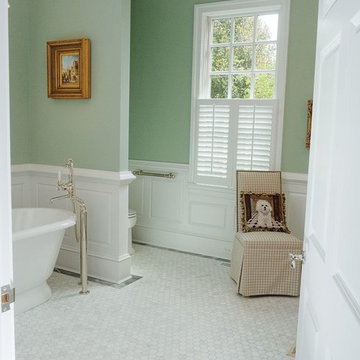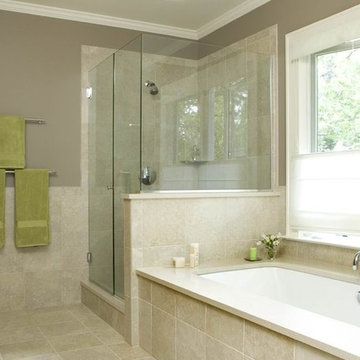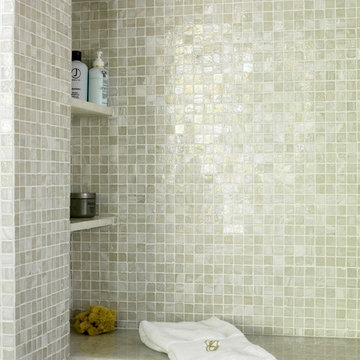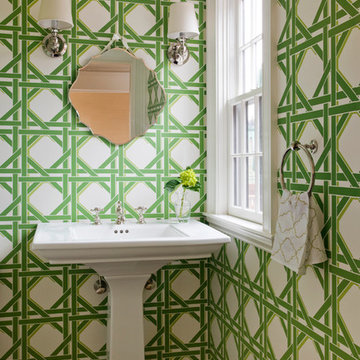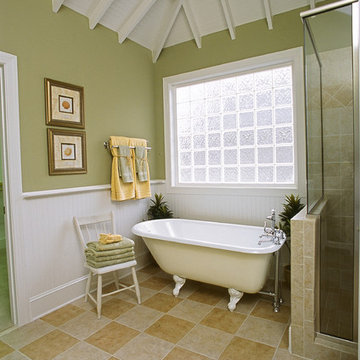Traditional Green Bathroom Design Ideas
Refine by:
Budget
Sort by:Popular Today
41 - 60 of 11,393 photos
Item 1 of 3
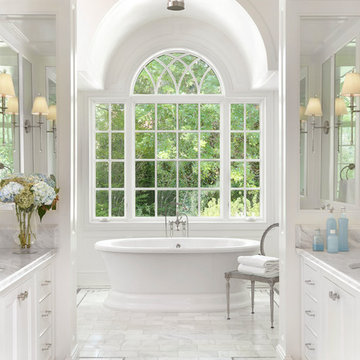
Alise O'Brien
Design ideas for a large traditional master bathroom in St Louis with white cabinets, a freestanding tub, white walls, marble floors, an undermount sink, marble benchtops, white floor, white benchtops and recessed-panel cabinets.
Design ideas for a large traditional master bathroom in St Louis with white cabinets, a freestanding tub, white walls, marble floors, an undermount sink, marble benchtops, white floor, white benchtops and recessed-panel cabinets.
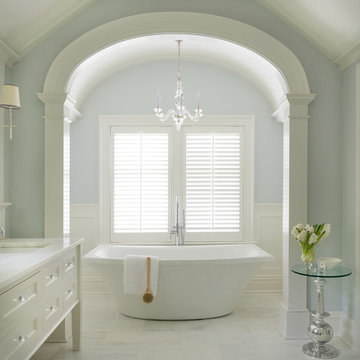
Design ideas for a large traditional master bathroom in New York with recessed-panel cabinets, white cabinets, a freestanding tub, white tile, porcelain tile, blue walls, marble floors, an undermount sink and quartzite benchtops.
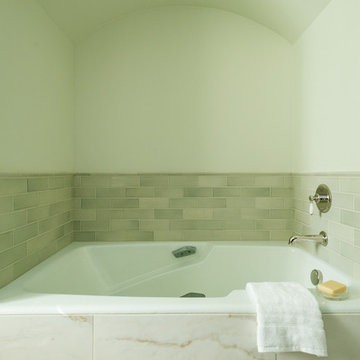
The sink vanity features wooden cabinetry, a marble countertop, and his and her undermount sinks. It is paired with rimless mirrors and modern lighting. The bathtub alcove includes a recessed bathtub paired with a soft green subway tile.
Project by Portland interior design studio Jenni Leasia Interior Design. Also serving Lake Oswego, West Linn, Vancouver, Sherwood, Camas, Oregon City, Beaverton, and the whole of Greater Portland.
For more about Jenni Leasia Interior Design, click here: https://www.jennileasiadesign.com/
To learn more about this project, click here:
https://www.jennileasiadesign.com/montgomery
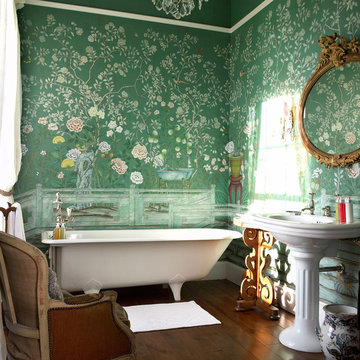
Design ideas for a mid-sized traditional master bathroom in Berlin with a freestanding tub, green walls, dark hardwood floors and a pedestal sink.
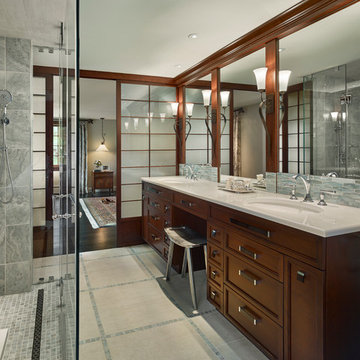
The original master bathroom was tiny and outdated, with a single sink. The new design maximizes space and light while making the space feel luxurious. Eliminating the wall between the bedroom and bath and replacing it with sliding cherry and glass shoji screens brought more light into each room.
A custom double vanity with makeup area was added.
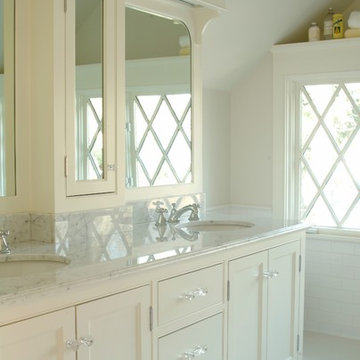
Eric Roth Photography
Mid-sized traditional master bathroom in Boston with shaker cabinets, white cabinets, white tile, ceramic tile, white walls, ceramic floors and an undermount sink.
Mid-sized traditional master bathroom in Boston with shaker cabinets, white cabinets, white tile, ceramic tile, white walls, ceramic floors and an undermount sink.
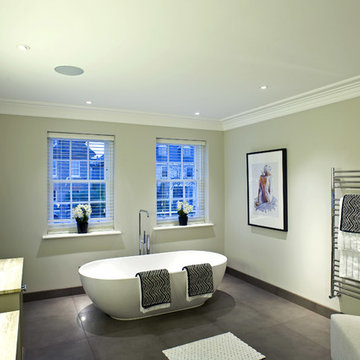
What better way to enjoy a soak in the tub or getting ready for a night out, than with in-ceiling speakers and flush mounted waterproof television.
Michael Maynard, GM Developments, MILC Property Stylists
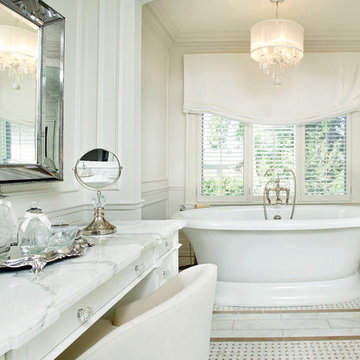
Built by The Venetian Group, this luxury bathroom features a custom built dressing table with mitred marble top, marble top double vanity, soaker tub, built-in cabinetry and a custom inlaid tile floor.
Arnal Photography
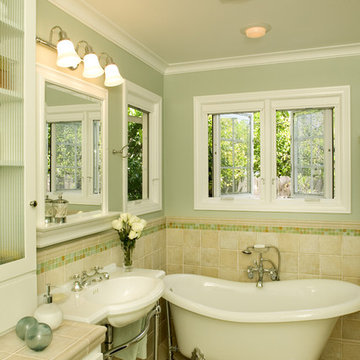
This bathroom earned a Design Excellence award from San Diego Association of Interior Designers (ASID)
This is an example of a traditional bathroom in San Diego with a claw-foot tub, a console sink, white cabinets, tile benchtops, beige tile, ceramic tile and green walls.
This is an example of a traditional bathroom in San Diego with a claw-foot tub, a console sink, white cabinets, tile benchtops, beige tile, ceramic tile and green walls.

Photo of a large traditional bathroom in Nashville with light wood cabinets, a freestanding tub, a curbless shower, white tile, marble, marble floors, marble benchtops, white floor, white benchtops, a single vanity, a built-in vanity and flat-panel cabinets.

This was a renovation to a historic Wallace Frost home in Birmingham, MI. We salvaged the existing bathroom tiles and repurposed them into tow of the bathrooms. We also had matching tiles made to help complete the finished design when necessary. A vintage sink was also sourced.
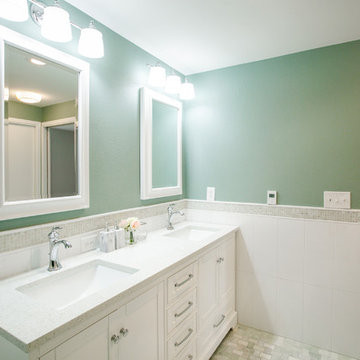
Words cannot describe the level of transformation this beautiful 60’s ranch has undergone. The home was blessed with a ton of natural light, however the sectioned rooms made for large awkward spaces without much functionality. By removing the dividing walls and reworking a few key functioning walls, this home is ready to entertain friends and family for all occasions. The large island has dual ovens for serious bake-off competitions accompanied with an inset induction cooktop equipped with a pop-up ventilation system. Plenty of storage surrounds the cooking stations providing large countertop space and seating nook for two. The beautiful natural quartzite is a show stopper throughout with it’s honed finish and serene blue/green hue providing a touch of color. Mother-of-Pearl backsplash tiles compliment the quartzite countertops and soft linen cabinets. The level of functionality has been elevated by moving the washer & dryer to a newly created closet situated behind the refrigerator and keeps hidden by a ceiling mounted barn-door. The new laundry room and storage closet opposite provide a functional solution for maintaining easy access to both areas without door swings restricting the path to the family room. Full height pantry cabinet make up the rest of the wall providing plenty of storage space and a natural division between casual dining to formal dining. Built-in cabinetry with glass doors provides the opportunity to showcase family dishes and heirlooms accented with in-cabinet lighting. With the wall partitions removed, the dining room easily flows into the rest of the home while maintaining its special moment. A large peninsula divides the kitchen space from the seating room providing plentiful storage including countertop cabinets for hidden storage, a charging nook, and a custom doggy station for the beloved dog with an elevated bowl deck and shallow drawer for leashes and treats! Beautiful large format tiles with a touch of modern flair bring all these spaces together providing a texture and color unlike any other with spots of iridescence, brushed concrete, and hues of blue and green. The original master bath and closet was divided into two parts separated by a hallway and door leading to the outside. This created an itty-bitty bathroom and plenty of untapped floor space with potential! By removing the interior walls and bringing the new bathroom space into the bedroom, we created a functional bathroom and walk-in closet space. By reconfiguration the bathroom layout to accommodate a walk-in shower and dual vanity, we took advantage of every square inch and made it functional and beautiful! A pocket door leads into the bathroom suite and a large full-length mirror on a mosaic accent wall greets you upon entering. To the left is a pocket door leading into the walk-in closet, and to the right is the new master bath. A natural marble floor mosaic in a basket weave pattern is warm to the touch thanks to the heating system underneath. Large format white wall tiles with glass mosaic accent in the shower and continues as a wainscot throughout the bathroom providing a modern touch and compliment the classic marble floor. A crisp white double vanity furniture piece completes the space. The journey of the Yosemite project is one we will never forget. Not only were we given the opportunity to transform this beautiful home into a more functional and beautiful space, we were blessed with such amazing clients who were endlessly appreciative of TVL – and for that we are grateful!
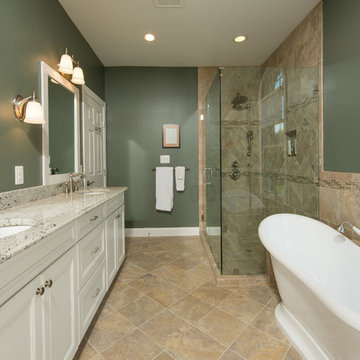
Traditional master bathroom in DC Metro with recessed-panel cabinets, white cabinets, a freestanding tub, a corner shower, brown tile, green walls, an undermount sink, brown floor and a hinged shower door.
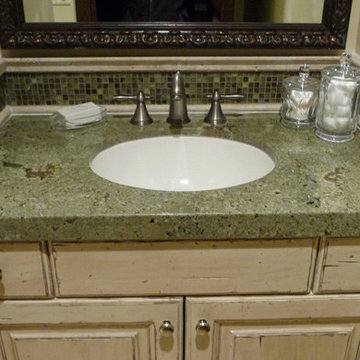
Terry Olsen
Photo of a small traditional bathroom in Salt Lake City with an undermount sink, distressed cabinets, granite benchtops, green tile, beige walls, raised-panel cabinets, mosaic tile and green benchtops.
Photo of a small traditional bathroom in Salt Lake City with an undermount sink, distressed cabinets, granite benchtops, green tile, beige walls, raised-panel cabinets, mosaic tile and green benchtops.
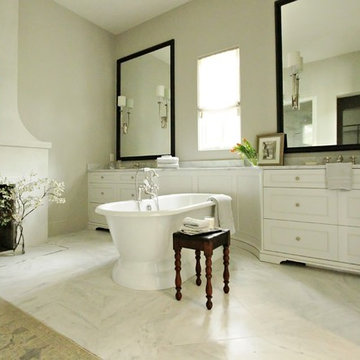
Architect of Record: Steve Kemp
Photography: Angel Richards
This is an example of a traditional bathroom in Atlanta with a freestanding tub.
This is an example of a traditional bathroom in Atlanta with a freestanding tub.
Traditional Green Bathroom Design Ideas
3
