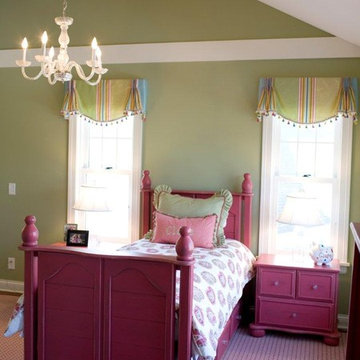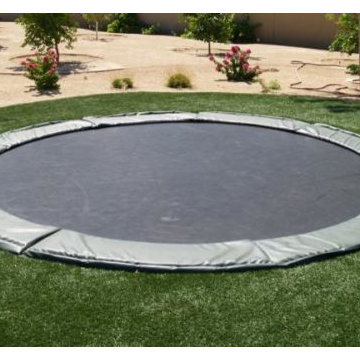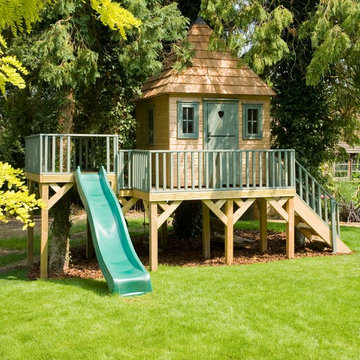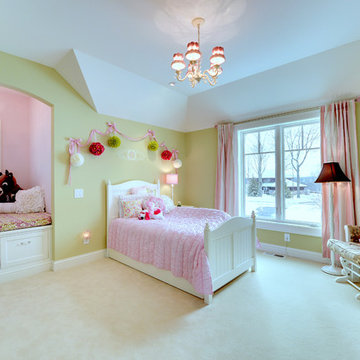Traditional Green Kids' Room Design Ideas
Refine by:
Budget
Sort by:Popular Today
61 - 80 of 1,315 photos
Item 1 of 3
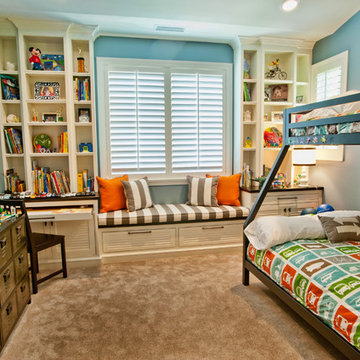
4,945 square foot two-story home, 6 bedrooms, 5 and ½ bathroom plus a secondary family room/teen room. The challenge for the design team of this beautiful New England Traditional home in Brentwood was to find the optimal design for a property with unique topography, the natural contour of this property has 12 feet of elevation fall from the front to the back of the property. Inspired by our client’s goal to create direct connection between the interior living areas and the exterior living spaces/gardens, the solution came with a gradual stepping down of the home design across the largest expanse of the property. With smaller incremental steps from the front property line to the entry door, an additional step down from the entry foyer, additional steps down from a raised exterior loggia and dining area to a slightly elevated lawn and pool area. This subtle approach accomplished a wonderful and fairly undetectable transition which presented a view of the yard immediately upon entry to the home with an expansive experience as one progresses to the rear family great room and morning room…both overlooking and making direct connection to a lush and magnificent yard. In addition, the steps down within the home created higher ceilings and expansive glass onto the yard area beyond the back of the structure. As you will see in the photographs of this home, the family area has a wonderful quality that really sets this home apart…a space that is grand and open, yet warm and comforting. A nice mixture of traditional Cape Cod, with some contemporary accents and a bold use of color…make this new home a bright, fun and comforting environment we are all very proud of. The design team for this home was Architect: P2 Design and Jill Wolff Interiors. Jill Wolff specified the interior finishes as well as furnishings, artwork and accessories.
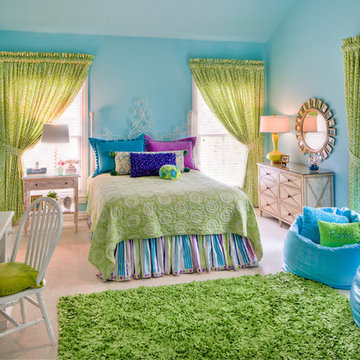
Craig Kuhner Photography
Design ideas for a mid-sized traditional kids' room for girls in New York with blue walls and carpet.
Design ideas for a mid-sized traditional kids' room for girls in New York with blue walls and carpet.
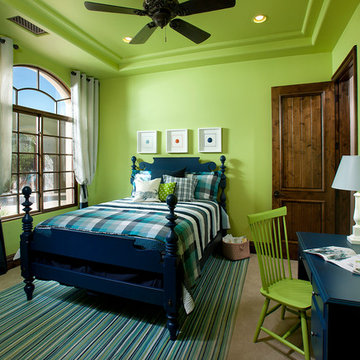
Blue and Green Boy's bedroom inspired by Ethan Allen's Fresh Colors Kids Collection
This is an example of a mid-sized traditional kids' bedroom for kids 4-10 years old and boys in Phoenix with green walls and carpet.
This is an example of a mid-sized traditional kids' bedroom for kids 4-10 years old and boys in Phoenix with green walls and carpet.
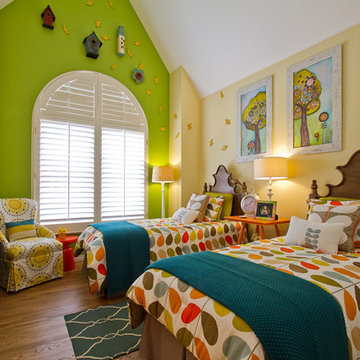
Bright & colorful grandkids room with Orla Kiely printed bedding. Twin beds with wood headboards. Yellow wall color is Benjamin Moore 213 Harp Strings and green wall color is Benjamin Moore 405 Perennial. Surya teal area rug and Crate & Barrel teal throws. Birdhouses hang up high with 3 dimensional birds by Umbra flying towards them. The chair was reupholstered in Robert Allen fabric: Medallion Band, color: Citrine
Photo by Chris Laplante
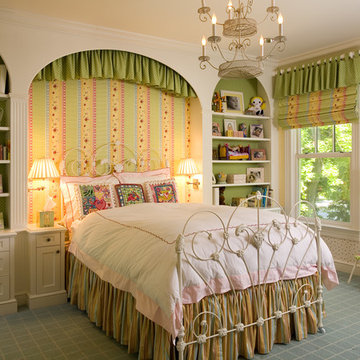
Photo of a large traditional kids' bedroom for girls in New York with carpet and multi-coloured walls.
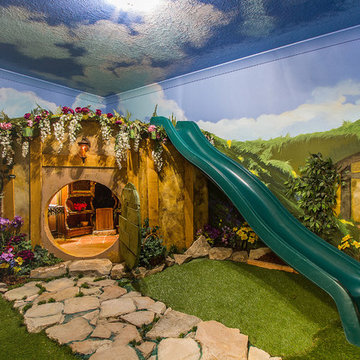
A neutral kid's room. Themed room based on the movie/book The Hobbit. Features a Hobbit House with a slide, and playhouse.
Design ideas for a small traditional gender-neutral kids' playroom for kids 4-10 years old in Salt Lake City with multi-coloured walls and carpet.
Design ideas for a small traditional gender-neutral kids' playroom for kids 4-10 years old in Salt Lake City with multi-coloured walls and carpet.
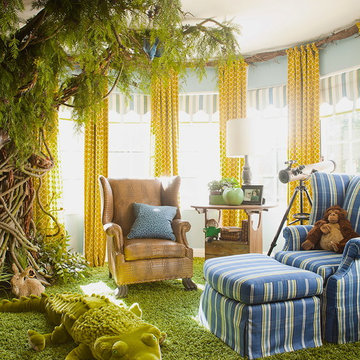
Traditional gender-neutral kids' bedroom in Los Angeles with blue walls and carpet for kids 4-10 years old.
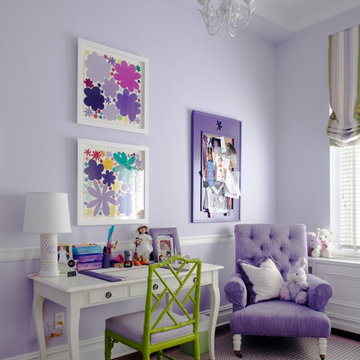
Rusk Renovations Inc.: Contractor,
Scott Sanders: Interior Designer,
Michael Smith: Architect,
Laura Moss: Photographer
Inspiration for a traditional kids' room for girls in New York.
Inspiration for a traditional kids' room for girls in New York.
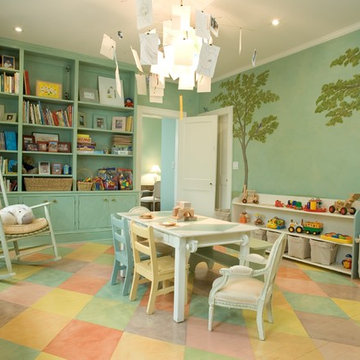
Painted floor, painted mural of Kid's playroom
This is an example of a traditional kids' playroom in New York.
This is an example of a traditional kids' playroom in New York.
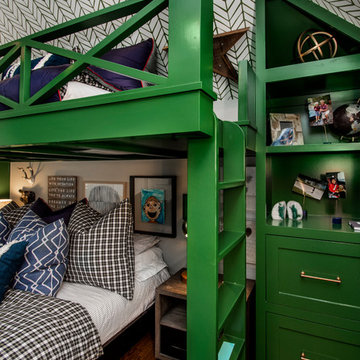
Versatile Imaging
Photo of a mid-sized traditional kids' bedroom for kids 4-10 years old and boys in Dallas with multi-coloured walls and medium hardwood floors.
Photo of a mid-sized traditional kids' bedroom for kids 4-10 years old and boys in Dallas with multi-coloured walls and medium hardwood floors.
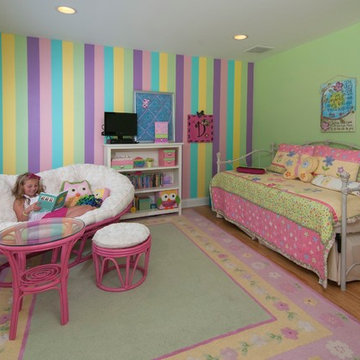
SW RAL 6019 Pastel Green
Design ideas for a mid-sized traditional kids' bedroom for girls and kids 4-10 years old in Philadelphia with medium hardwood floors and multi-coloured walls.
Design ideas for a mid-sized traditional kids' bedroom for girls and kids 4-10 years old in Philadelphia with medium hardwood floors and multi-coloured walls.
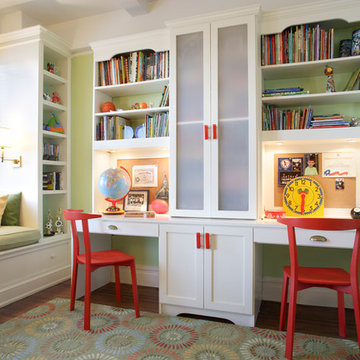
Steven Mays Photography
Inspiration for a mid-sized traditional gender-neutral kids' study room for kids 4-10 years old in New York with green walls and medium hardwood floors.
Inspiration for a mid-sized traditional gender-neutral kids' study room for kids 4-10 years old in New York with green walls and medium hardwood floors.
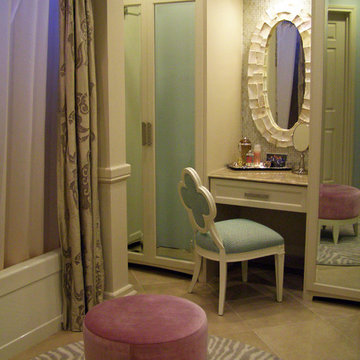
I have been working with this client for over a year now and her home as really been transformed! She went from a very tradition space to a vibrant and contemporary one. The living room got a complete facelift with all new furniture, accessories and lighting. The master bedroom is one of my favorite rooms with the custom bench, refurbished bed and beautiful one-of-a-kind artwork by Justin Garcia. The dining room is so elegant, chic and just sparkles with the hand painted artwork by the client that adds light and bright colors to the space. The game area of the family room is the perfect place to play cards. I updated the space by adding bright colors and mixing some contemporary pieces of furniture with traditional ones.
I love this home because it speaks to the homeowner’s sense of style; she is a modern sophisticated woman who has a very well developed sense of style cultivated from living on both coasts and traveling the world. Her home is very traditional and she has traditional values- a great sense of family, there is always some yummy smell wafting from the kitchen. Very often she’s running her two darling daughters around to their various activities or getting her hands dirty working in her extensive garden. And yet, she longs for a sense of glamour, elegance and to be surrounded by beauty. I think this room really tells her story well. It is completely glamorous, sophisticated, eclectic, comforting, unique, timeless, ageless and beautiful.
Special thanks to Brad Carr with B-Rad Studios for the stunning photographs, McCullum's Upholstery and Melody Krugler with Home Fashions by MK for the exquisite work. Laurie Lopez with Decorative Finishes by L and Schar West with For All Occasions, as always, beautiful job!
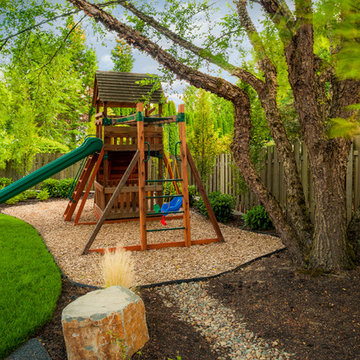
play structure, swing set, play set, river rock walkway, columns, bubblers, landscaping, play area
Traditional kids' room in Portland.
Traditional kids' room in Portland.
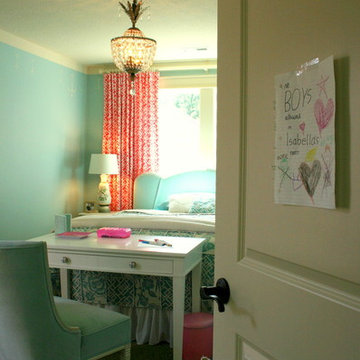
Traditional kids' study room in Portland with blue walls and carpet for kids 4-10 years old and girls.
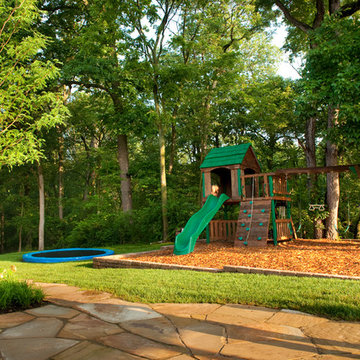
Landscape St. Louis, Inc.
Photo of a large traditional kids' room in St Louis.
Photo of a large traditional kids' room in St Louis.
Traditional Green Kids' Room Design Ideas
4
