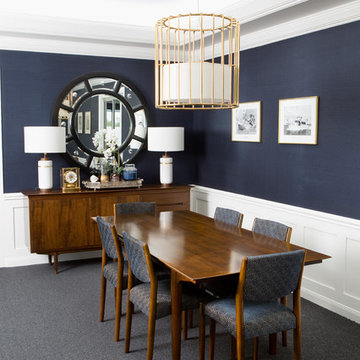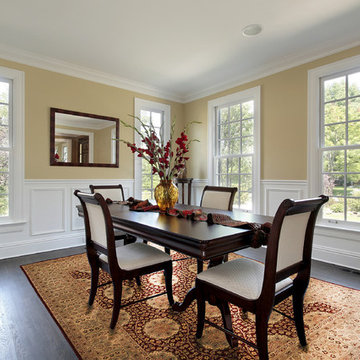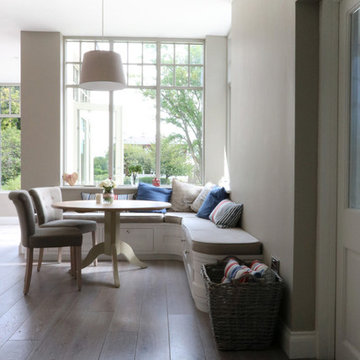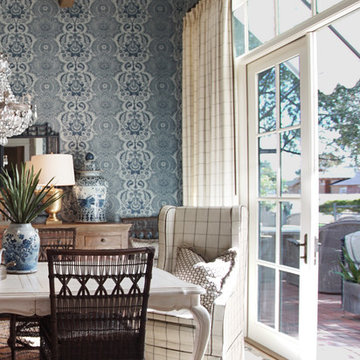Traditional Grey Dining Room Design Ideas
Refine by:
Budget
Sort by:Popular Today
141 - 160 of 9,777 photos
Item 1 of 3
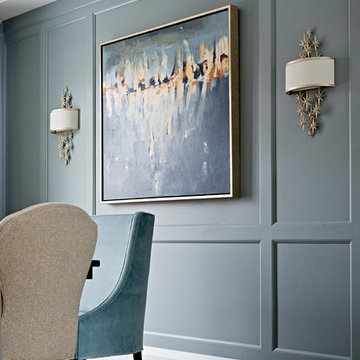
The dining room has plenty of seating to comfortably fit 8 people. It is accented with custom molding and artwork to finish the look. The colour palette unifies the main floor with maintaining a clean look.
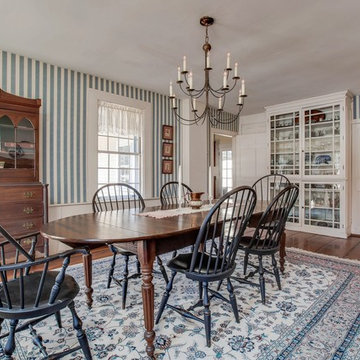
Reverend Ward Cotton House, Circa 1800. Lovingly maintained and tastefully updated, located in Boylston's Historic Town Center, set 300 ft. off Main St. Home boasts 3 levels of comfortable living. 14 rooms, 9 fireplaces, 2 Dutch ovens, 5 bathrooms, wide pine floors, screened porch, eat in Cherry kitchen, granite counters. Potential craft room or workshop located off mudroom and kitchen. Dual staircases. 5 rooms with closets. Flexible usage of rooms.
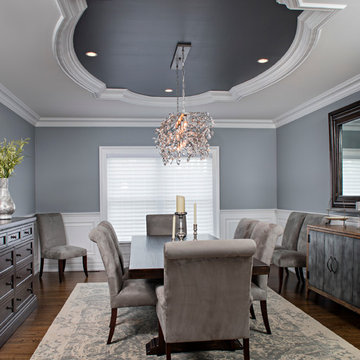
Photo of a large traditional separate dining room in New York with blue walls and dark hardwood floors.
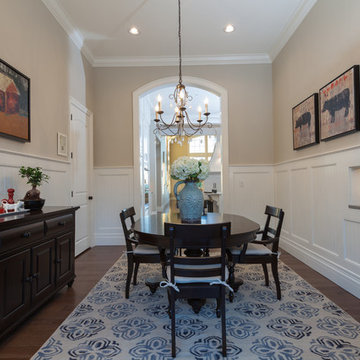
Photo of a traditional separate dining room in Portland with beige walls and dark hardwood floors.
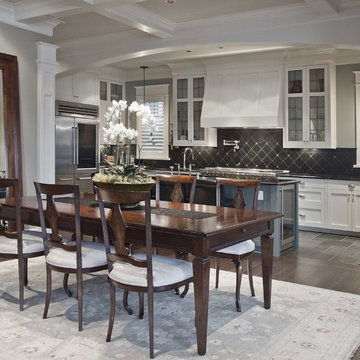
Here's one of our most recent projects that was completed in 2011. This client had just finished a major remodel of their house in 2008 and were about to enjoy Christmas in their new home. At the time, Seattle was buried under several inches of snow (a rarity for us) and the entire region was paralyzed for a few days waiting for the thaw. Our client decided to take advantage of this opportunity and was in his driveway sledding when a neighbor rushed down the drive yelling that his house was on fire. Unfortunately, the house was already engulfed in flames. Equally unfortunate was the snowstorm and the delay it caused the fire department getting to the site. By the time they arrived, the house and contents were a total loss of more than $2.2 million.
Our role in the reconstruction of this home was two-fold. The first year of our involvement was spent working with a team of forensic contractors gutting the house, cleansing it of all particulate matter, and then helping our client negotiate his insurance settlement. Once we got over these hurdles, the design work and reconstruction started. Maintaining the existing shell, we reworked the interior room arrangement to create classic great room house with a contemporary twist. Both levels of the home were opened up to take advantage of the waterfront views and flood the interiors with natural light. On the lower level, rearrangement of the walls resulted in a tripling of the size of the family room while creating an additional sitting/game room. The upper level was arranged with living spaces bookended by the Master Bedroom at one end the kitchen at the other. The open Great Room and wrap around deck create a relaxed and sophisticated living and entertainment space that is accentuated by a high level of trim and tile detail on the interior and by custom metal railings and light fixtures on the exterior.
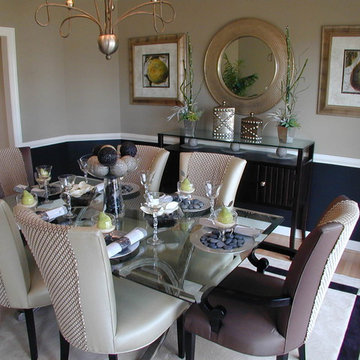
Inspiration for a traditional dining room in DC Metro with beige walls and light hardwood floors.
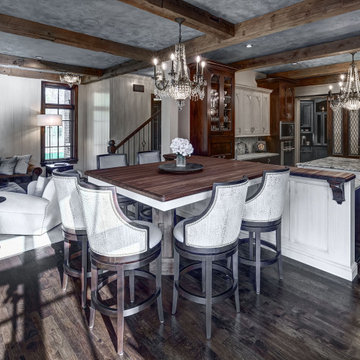
Chef's kitchen
Inspiration for a traditional open plan dining in Chicago with grey walls, dark hardwood floors, brown floor and exposed beam.
Inspiration for a traditional open plan dining in Chicago with grey walls, dark hardwood floors, brown floor and exposed beam.
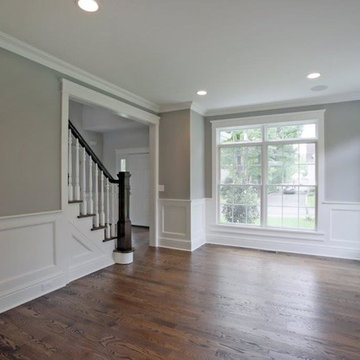
Inspiration for a mid-sized traditional separate dining room in New York with grey walls, dark hardwood floors, no fireplace and brown floor.
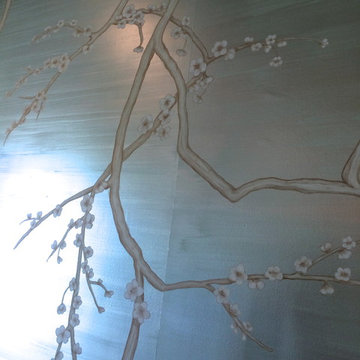
French Chinoiserie influence for these handpainted wall covering in pearlized blue tones of Chinese Blossoms.
Photo of an expansive traditional separate dining room in New Orleans with blue walls.
Photo of an expansive traditional separate dining room in New Orleans with blue walls.
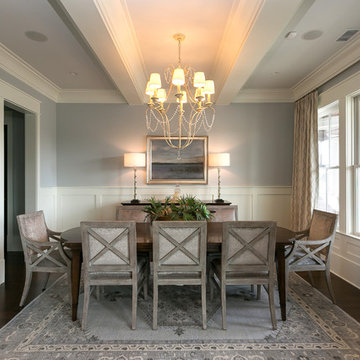
Patrick Brickman & Colin Voigt
Photo of a traditional separate dining room in Charleston with grey walls, dark hardwood floors and no fireplace.
Photo of a traditional separate dining room in Charleston with grey walls, dark hardwood floors and no fireplace.
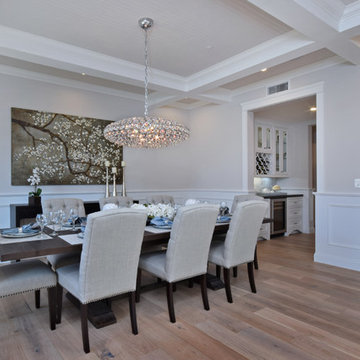
This dinning room looks so grand with the Brilliant 12-Light Pendant ( E24013-20PC) sparkling above the table.
Design ideas for a traditional dining room in Los Angeles.
Design ideas for a traditional dining room in Los Angeles.
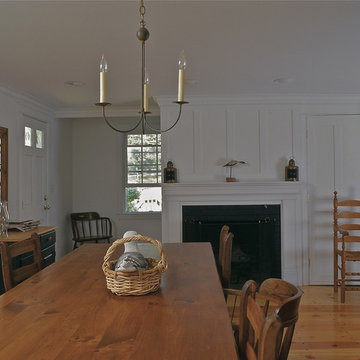
Dining area with paneled fireplace wall and mantel
Photo of a large traditional separate dining room in Boston with white walls, medium hardwood floors, a standard fireplace and brown floor.
Photo of a large traditional separate dining room in Boston with white walls, medium hardwood floors, a standard fireplace and brown floor.
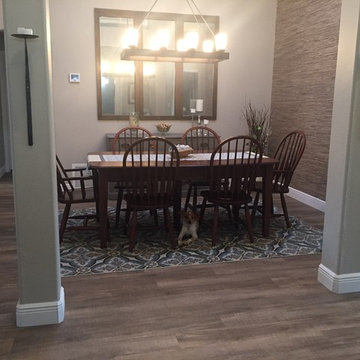
Absolutely Stunning! This home originally had hardwood, tile and carpet in their main living spaces, and by replacing it with beautiful Luxury Vinyl Plank throughout, it unifies the entire space and updates the feel of the home!
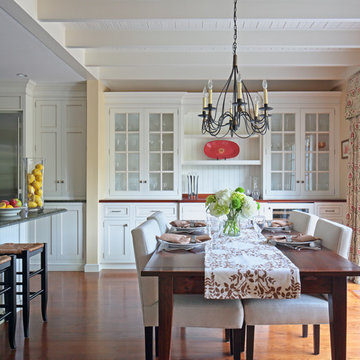
Susan Fisher Plotner/Susan Fisher Photography
This is an example of a traditional kitchen/dining combo in New York with medium hardwood floors.
This is an example of a traditional kitchen/dining combo in New York with medium hardwood floors.
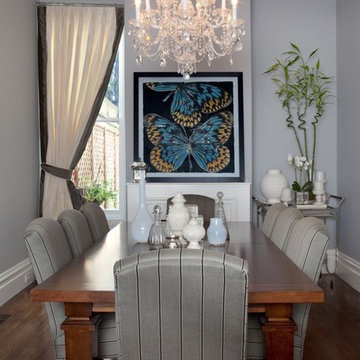
Custom Furnishings by Faiella Design,
Photography Marija Vidal
Inspiration for a small traditional kitchen/dining combo in San Francisco with grey walls, dark hardwood floors and a standard fireplace.
Inspiration for a small traditional kitchen/dining combo in San Francisco with grey walls, dark hardwood floors and a standard fireplace.
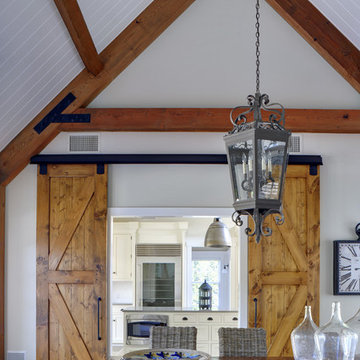
A Yankee Barn Homes post and beam barn home dinging room, with a glimpse of the kitchen through the sliding barn doors.
Design ideas for a large traditional open plan dining in Manchester with beige walls, medium hardwood floors and no fireplace.
Design ideas for a large traditional open plan dining in Manchester with beige walls, medium hardwood floors and no fireplace.
Traditional Grey Dining Room Design Ideas
8
