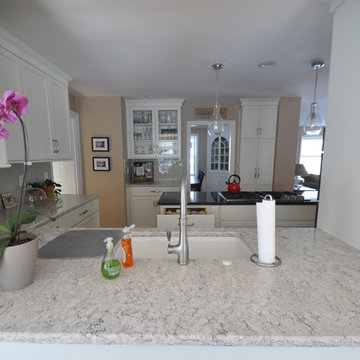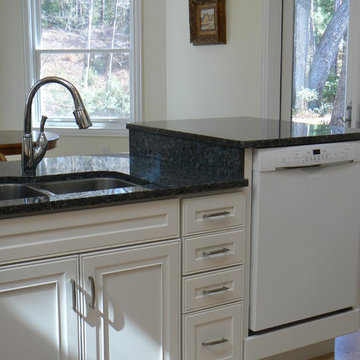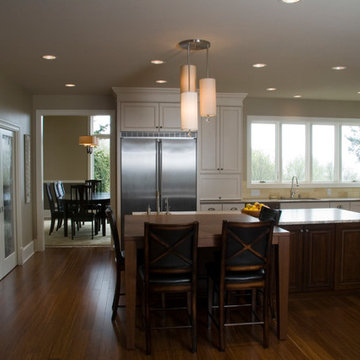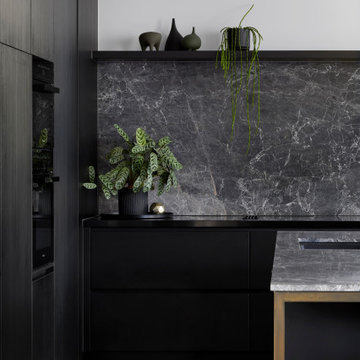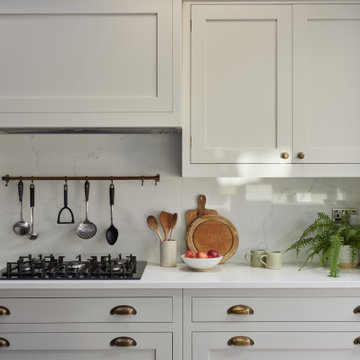Traditional Grey Kitchen Design Ideas
Refine by:
Budget
Sort by:Popular Today
221 - 240 of 52,499 photos
Item 1 of 3
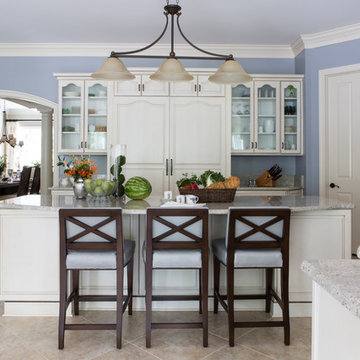
Angie Seckinger
Inspiration for a large traditional kitchen in DC Metro with raised-panel cabinets, white cabinets, granite benchtops, with island, panelled appliances, ceramic floors and brown floor.
Inspiration for a large traditional kitchen in DC Metro with raised-panel cabinets, white cabinets, granite benchtops, with island, panelled appliances, ceramic floors and brown floor.
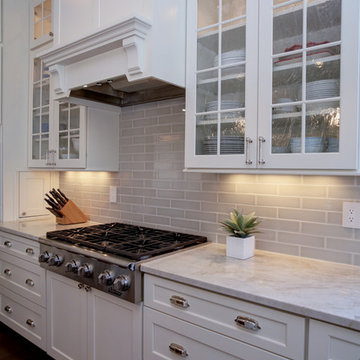
Paul Pa
This is an example of a large traditional u-shaped open plan kitchen in DC Metro with a farmhouse sink, shaker cabinets, white cabinets, marble benchtops, grey splashback, subway tile splashback, stainless steel appliances, dark hardwood floors and with island.
This is an example of a large traditional u-shaped open plan kitchen in DC Metro with a farmhouse sink, shaker cabinets, white cabinets, marble benchtops, grey splashback, subway tile splashback, stainless steel appliances, dark hardwood floors and with island.
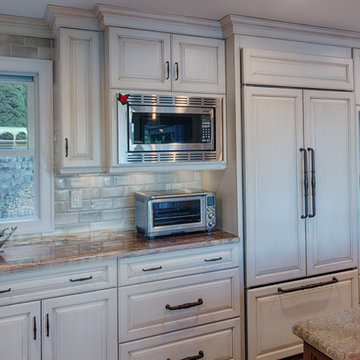
Jordan Weinrich
Photo of a large traditional u-shaped eat-in kitchen in New York with a farmhouse sink, beige splashback, with island, raised-panel cabinets, white cabinets, granite benchtops, stone tile splashback, stainless steel appliances, light hardwood floors and beige floor.
Photo of a large traditional u-shaped eat-in kitchen in New York with a farmhouse sink, beige splashback, with island, raised-panel cabinets, white cabinets, granite benchtops, stone tile splashback, stainless steel appliances, light hardwood floors and beige floor.
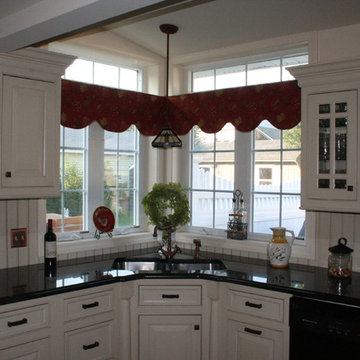
This is a wonderful solution for a tricky space in this cozy kitchen featuring a beaded backsplash and shiny black granite counters.
Photo of a traditional kitchen in Bridgeport.
Photo of a traditional kitchen in Bridgeport.
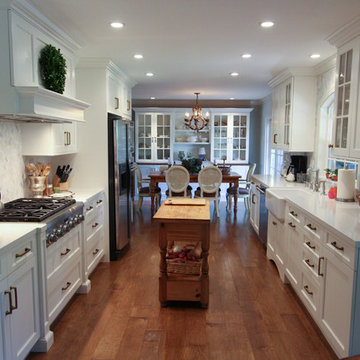
Elmwood Cabinetry in Dove White, Repose Gray paint from Sherwin Williams, Lattice Quartz Countertop, Rangetop, Wood Hood, Carrara Marble Herringbone Tile, Arch Window, Fireclay Farmhouse Sink, Butcher Block Island
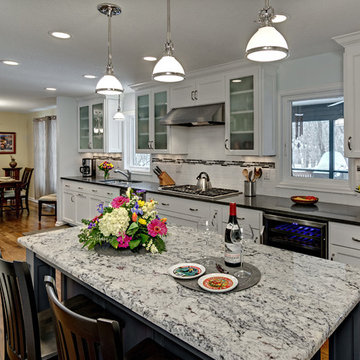
New remodeled kitchen in Minnetonka.
Removed (3) interior walls to create an open "Greatroom" feel. With all new lighting, cabinetry, countertops, ceramic tile backsplashes and Hickory hardwood flooring, the homeowners truly love their newly updated home.
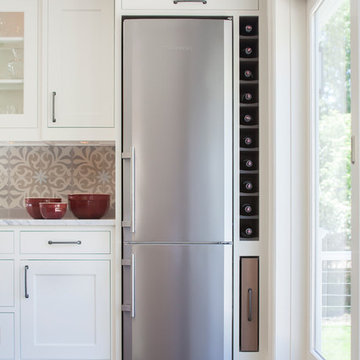
Grey stained cabinetry compliments the white perimeter cabinetry and carerra countertops. Cement backsplash in "Nantes" pattern by Original Mission Tile in soft grey and white add flair to the muted palette. Kitchen design and custom cabinetry by Sarah Robertson of Studio Dearborn. Refrigerator by LIebherr. Cooktop by Wolf. Bosch dishwasher. Farmhouse sink by Blanco. Cabinetry pulls by Jeffrey Alexander Belcastle collection. Photo credit: Neil Landino
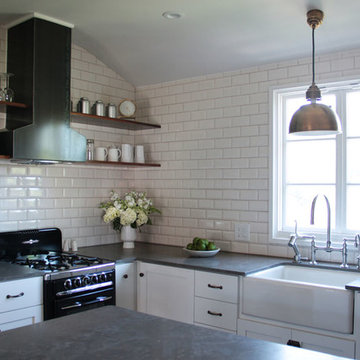
Guest house kitchen remodel Los Feliz, CA
Photographer: Casey Hale
This is an example of a traditional l-shaped kitchen in Los Angeles with open cabinets, black appliances, a farmhouse sink, white splashback, subway tile splashback and limestone benchtops.
This is an example of a traditional l-shaped kitchen in Los Angeles with open cabinets, black appliances, a farmhouse sink, white splashback, subway tile splashback and limestone benchtops.
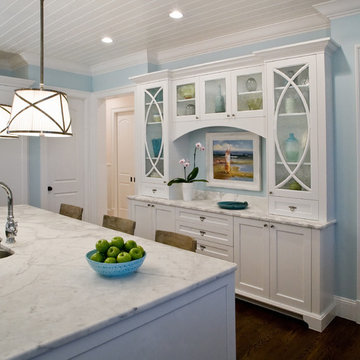
Jessica Blank, 2013
Inspiration for a traditional kitchen in Jacksonville with a double-bowl sink, white cabinets, panelled appliances and shaker cabinets.
Inspiration for a traditional kitchen in Jacksonville with a double-bowl sink, white cabinets, panelled appliances and shaker cabinets.
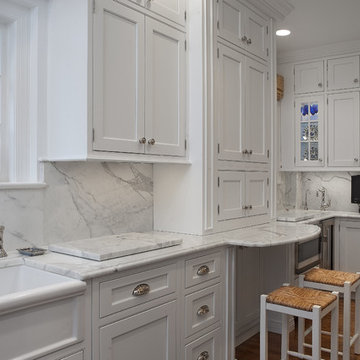
Thorsen Construction is an award-winning general contractor focusing on luxury renovations, additions and new homes in Washington D.C. Metropolitan area. In every instance, Thorsen partners with architects and homeowners to deliver an exceptional, turn-key construction experience. For more information, please visit our website at www.thorsenconstruction.us .designer, Southern Kitchens.
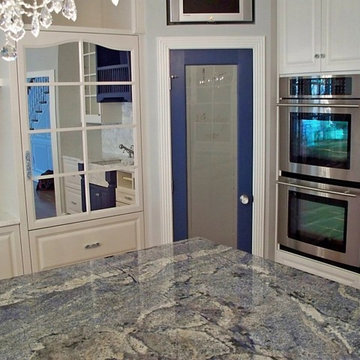
Blue granite, blue cabinets and a blue pantry door all tie together as the blue color was custom-matched to a small piece of the granite. The glass pantry door leads to a walk-in pantry. The hidden fridge is behind a mirrored-panel to create a furniture look. The open shelving next to the integrated fridge has a pot rack below it and copper pots will hang on it. The kitchen TV is out of the way above the pantry door. A built-in paper towel holder and a dishtowel niche provide convenient kitchen storage. Antique glass door knobs were used on the art-glass pantry door to the walk-in pantry.
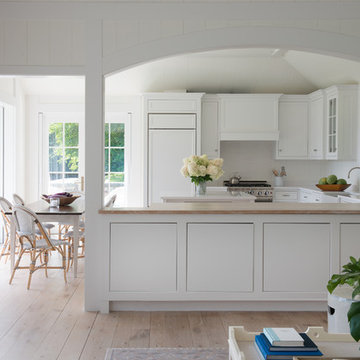
Jane Beiles
Photo of a mid-sized traditional u-shaped eat-in kitchen in New York with white cabinets, wood benchtops, light hardwood floors, a farmhouse sink, beaded inset cabinets, white splashback, subway tile splashback, panelled appliances and with island.
Photo of a mid-sized traditional u-shaped eat-in kitchen in New York with white cabinets, wood benchtops, light hardwood floors, a farmhouse sink, beaded inset cabinets, white splashback, subway tile splashback, panelled appliances and with island.
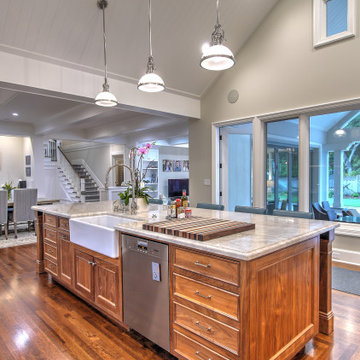
Open plan Kitchen with island breakfast bar, informal dining area, Family Room, and outdoor covered porch beyond.
This is an example of an expansive traditional l-shaped eat-in kitchen in San Francisco with a farmhouse sink, recessed-panel cabinets, medium wood cabinets, quartzite benchtops, stainless steel appliances, medium hardwood floors, with island, white benchtop and vaulted.
This is an example of an expansive traditional l-shaped eat-in kitchen in San Francisco with a farmhouse sink, recessed-panel cabinets, medium wood cabinets, quartzite benchtops, stainless steel appliances, medium hardwood floors, with island, white benchtop and vaulted.
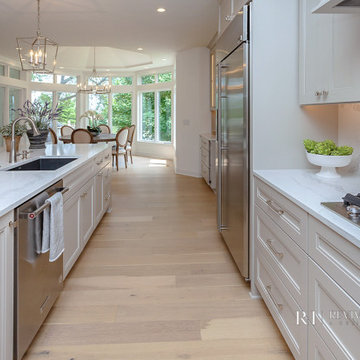
Elegant and traditional white kitchen and breakfast nook
Photo of a traditional kitchen in Other with white splashback, with island, white benchtop, an undermount sink, recessed-panel cabinets, beige cabinets, quartz benchtops, engineered quartz splashback, light hardwood floors and vaulted.
Photo of a traditional kitchen in Other with white splashback, with island, white benchtop, an undermount sink, recessed-panel cabinets, beige cabinets, quartz benchtops, engineered quartz splashback, light hardwood floors and vaulted.
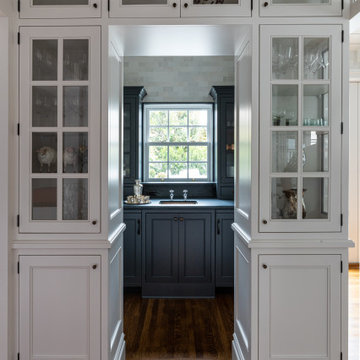
Small traditional galley separate kitchen in San Diego with beaded inset cabinets, white cabinets, soapstone benchtops, medium hardwood floors, brown floor and black benchtop.
Traditional Grey Kitchen Design Ideas
12
