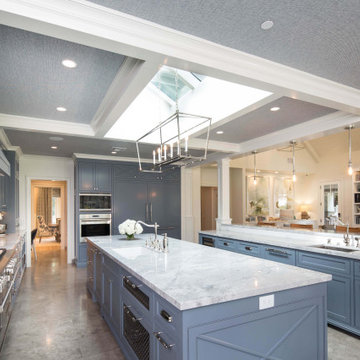Traditional Grey Kitchen Design Ideas
Refine by:
Budget
Sort by:Popular Today
81 - 100 of 52,406 photos
Item 1 of 3
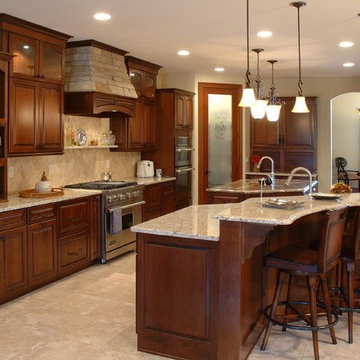
Photo of a mid-sized traditional l-shaped kitchen in Cleveland with raised-panel cabinets, limestone splashback, an undermount sink, dark wood cabinets, granite benchtops, beige splashback, stainless steel appliances, limestone floors, a peninsula, beige floor and beige benchtop.
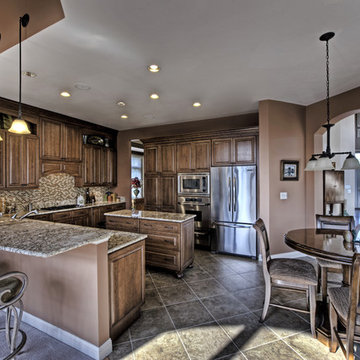
The layout of the large kitchen allows for bar seating at the peninsula and a table and chairs off to the side.
Design ideas for a mid-sized traditional u-shaped eat-in kitchen in DC Metro with an undermount sink, raised-panel cabinets, medium wood cabinets, granite benchtops, multi-coloured splashback, mosaic tile splashback, stainless steel appliances, ceramic floors and with island.
Design ideas for a mid-sized traditional u-shaped eat-in kitchen in DC Metro with an undermount sink, raised-panel cabinets, medium wood cabinets, granite benchtops, multi-coloured splashback, mosaic tile splashback, stainless steel appliances, ceramic floors and with island.
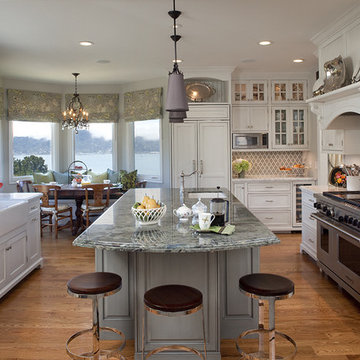
Kitchen remodel with white inset cabinets by Crystal on the perimeter and custom color on custom island cabinets. Perimeter cabinets feature White Princess granite and the Island has Labrodite Jade stone with a custom edge. Paint color in kitchen is by Benjamin Moore #1556 Vapor Trails. The trim is Benjamin Moore OC-21. The perimeter cabinets are prefinished by the cabinet manufacturer, white with a pewter glaze. Designed by Julie Williams Design, photo by Eric Rorer Photography, Justin Construction.
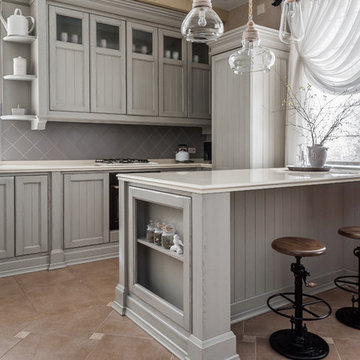
Кухня прованс светло-серого цвета, остров, металлические барные стулья, штора на окне, римская штора, подвесные стеклянные светильники.
Design ideas for a mid-sized traditional single-wall eat-in kitchen in Other with an undermount sink, grey cabinets, solid surface benchtops, grey splashback, cement tile splashback, black appliances, ceramic floors, with island, brown floor, beige benchtop and shaker cabinets.
Design ideas for a mid-sized traditional single-wall eat-in kitchen in Other with an undermount sink, grey cabinets, solid surface benchtops, grey splashback, cement tile splashback, black appliances, ceramic floors, with island, brown floor, beige benchtop and shaker cabinets.
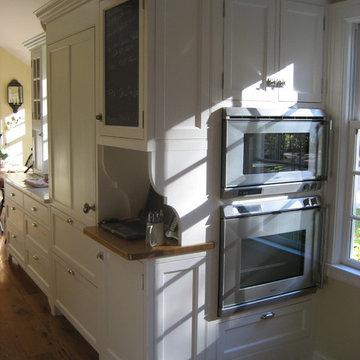
Lincoln - Dacor wall oven with convective microwave in eat-in-kitchen with custom cabinets by Donelan Contracting, Carrara marble, sitting area, double sided fireplace, and reclaimed Wormwood Chestnut floors milled in West Virginia. The project was the full renovation of the main house, with an addition adding 50% more space, and a barn/2 car garage.

We love a challenge! The existing small bathroom had a corner toilet and funky gold and white tile. To make the space functional for a family we removed a small bedroom to extend the bathroom, which allows room for a large shower and bathtub. Custom cabinetry is tucked into the ceiling slope to allow for towel storage. The dark green cabinetry is offset by a traditional gray and white wallpaper which brings contrast to this unique bathroom.
Partial kitchen remodel to replace and reconfigure upper cabinets, full-height cabinetry, island, and backsplash. The redesign includes design of custom cabinetry, and finish selections. Full bathroom gut and redesign with floor plan changes. Removal of the existing bedroom to create a larger bathroom. The design includes full layout redesign, custom cabinetry design, and all tile, plumbing, lighting, and decor selections.

Lovely kitchen remodel featuring inset cabinetry, herringbone patterned tile, Cedar & Moss lighting, and freshened up surfaces throughout. Design: Cohesively Curated. Photos: Carina Skrobecki. Build: Blue Sound Construction, Inc.
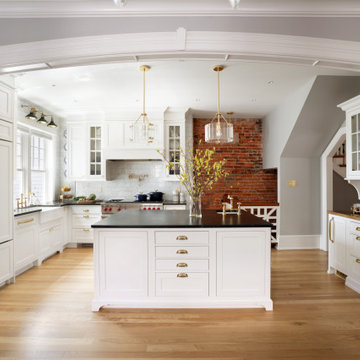
Design ideas for a traditional l-shaped eat-in kitchen in Wilmington with a farmhouse sink, white cabinets, soapstone benchtops, white splashback, panelled appliances, with island and black benchtop.

Design ideas for a large traditional eat-in kitchen in St Louis with an undermount sink, recessed-panel cabinets, dark wood cabinets, quartz benchtops, white splashback, subway tile splashback, stainless steel appliances, medium hardwood floors, multiple islands, brown floor and white benchtop.
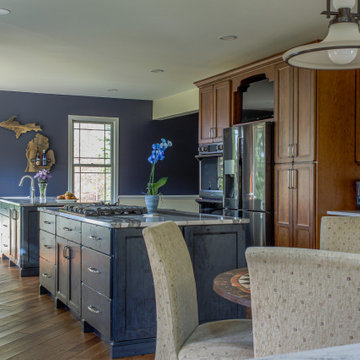
Design ideas for an expansive traditional galley eat-in kitchen in Detroit with an undermount sink, recessed-panel cabinets, blue cabinets, quartz benchtops, multi-coloured splashback, engineered quartz splashback, stainless steel appliances, multiple islands, brown floor, grey benchtop and medium hardwood floors.
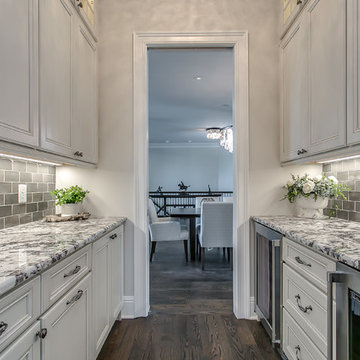
Butler's Pantry: Crestwood cabinets in Glendale door style, Bellini paint.
Traditional kitchen pantry in Nashville with flat-panel cabinets, white cabinets, granite benchtops, grey splashback, glass tile splashback, stainless steel appliances, dark hardwood floors, brown floor and multi-coloured benchtop.
Traditional kitchen pantry in Nashville with flat-panel cabinets, white cabinets, granite benchtops, grey splashback, glass tile splashback, stainless steel appliances, dark hardwood floors, brown floor and multi-coloured benchtop.
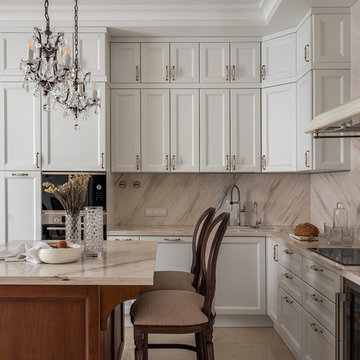
Design ideas for a traditional l-shaped kitchen in Moscow with an undermount sink, recessed-panel cabinets, white cabinets, beige splashback, stainless steel appliances, with island, beige floor and beige benchtop.
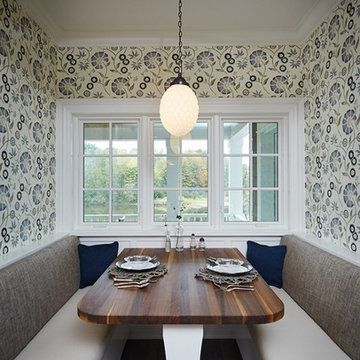
Inspiration for a large traditional l-shaped eat-in kitchen with a farmhouse sink, shaker cabinets, white cabinets, marble benchtops, white splashback, ceramic splashback, panelled appliances, vinyl floors, with island, multi-coloured floor and beige benchtop.
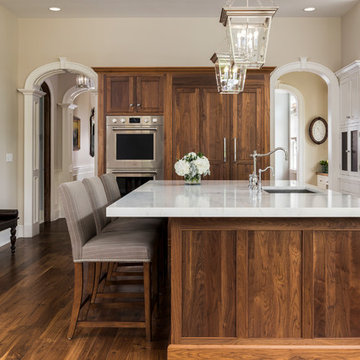
We designed this kitchen using Plain & Fancy custom cabinetry with natural walnut and white pain finishes. The extra large island includes the sink and marble countertops. The matching marble backsplash features hidden spice shelves behind a mobile layer of solid marble. The cabinet style and molding details were selected to feel true to a traditional home in Greenwich, CT. In the adjacent living room, the built-in white cabinetry showcases matching walnut backs to tie in with the kitchen. The pantry encompasses space for a bar and small desk area. The light blue laundry room has a magnetized hanger for hang-drying clothes and a folding station. Downstairs, the bar kitchen is designed in blue Ultracraft cabinetry and creates a space for drinks and entertaining by the pool table. This was a full-house project that touched on all aspects of the ways the homeowners live in the space.
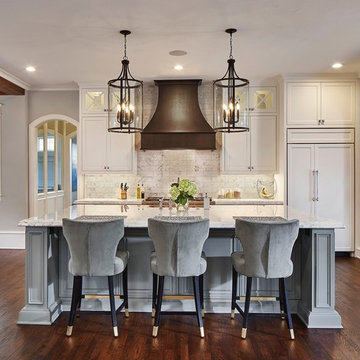
Inspiration for a traditional galley kitchen in Dallas with recessed-panel cabinets, white cabinets, beige splashback, panelled appliances, dark hardwood floors, with island, brown floor and white benchtop.
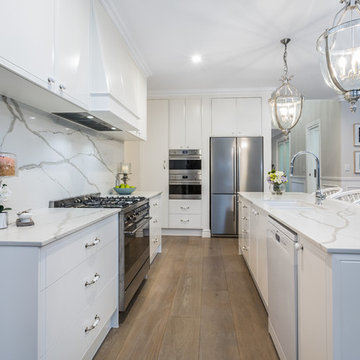
Real Images Photography
This is an example of a mid-sized traditional galley open plan kitchen in Brisbane with an undermount sink, shaker cabinets, white cabinets, quartz benchtops, white splashback, stone slab splashback, stainless steel appliances, painted wood floors, with island, beige floor and white benchtop.
This is an example of a mid-sized traditional galley open plan kitchen in Brisbane with an undermount sink, shaker cabinets, white cabinets, quartz benchtops, white splashback, stone slab splashback, stainless steel appliances, painted wood floors, with island, beige floor and white benchtop.
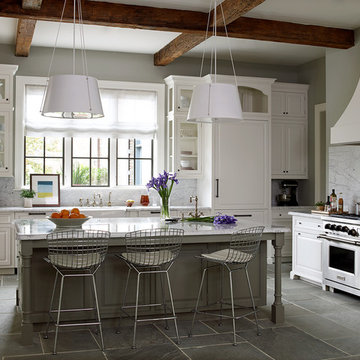
This is an example of an expansive traditional kitchen in Houston with a farmhouse sink, white cabinets, marble benchtops, white splashback, marble splashback, stainless steel appliances, slate floors, with island, grey floor and beaded inset cabinets.
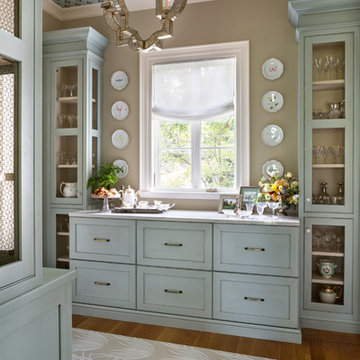
Angie Seckinger Photography
Inspiration for a small traditional galley kitchen pantry in DC Metro with beaded inset cabinets, blue cabinets, quartzite benchtops, medium hardwood floors and no island.
Inspiration for a small traditional galley kitchen pantry in DC Metro with beaded inset cabinets, blue cabinets, quartzite benchtops, medium hardwood floors and no island.
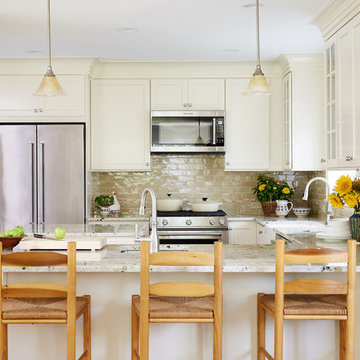
Stacey Goldberg
Photo of a traditional u-shaped kitchen in DC Metro with a farmhouse sink, shaker cabinets, beige cabinets, beige splashback, subway tile splashback, stainless steel appliances, medium hardwood floors and a peninsula.
Photo of a traditional u-shaped kitchen in DC Metro with a farmhouse sink, shaker cabinets, beige cabinets, beige splashback, subway tile splashback, stainless steel appliances, medium hardwood floors and a peninsula.
Traditional Grey Kitchen Design Ideas
5
