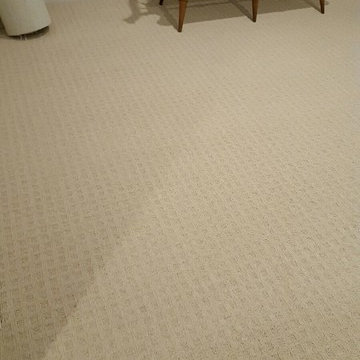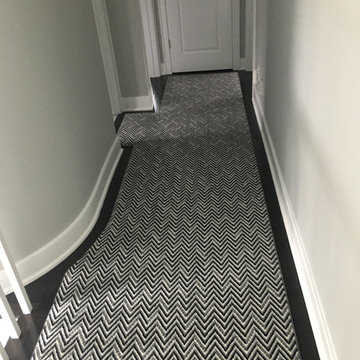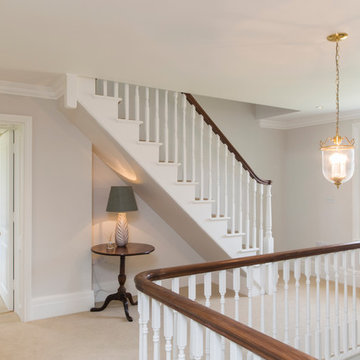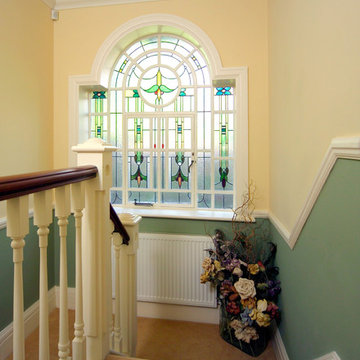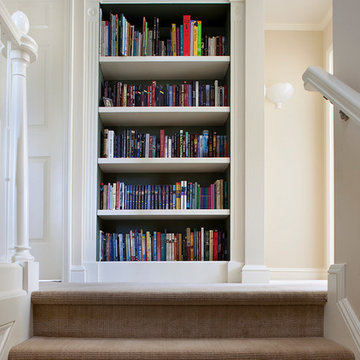Traditional Hallway Design Ideas with Carpet
Refine by:
Budget
Sort by:Popular Today
1 - 20 of 1,165 photos
Item 1 of 3
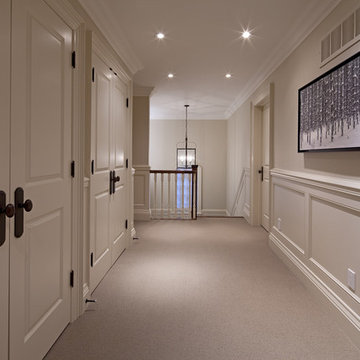
Photography: Peter A. Sellar / www.photoklik.com
This is an example of a traditional hallway in Toronto with white walls, carpet and grey floor.
This is an example of a traditional hallway in Toronto with white walls, carpet and grey floor.
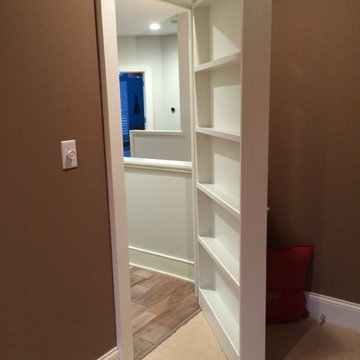
Steve Gray Renovations
This is an example of a mid-sized traditional hallway in Indianapolis with brown walls, carpet and beige floor.
This is an example of a mid-sized traditional hallway in Indianapolis with brown walls, carpet and beige floor.
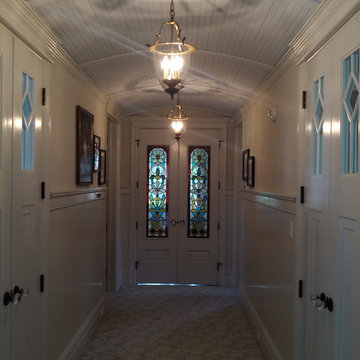
Mid-sized traditional hallway in New York with beige walls, carpet and beige floor.
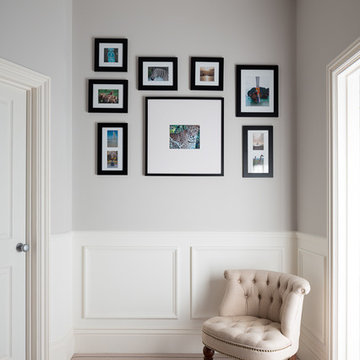
Wood panelled landing by Hughes Developments
This is an example of a mid-sized traditional hallway in London with carpet and grey walls.
This is an example of a mid-sized traditional hallway in London with carpet and grey walls.
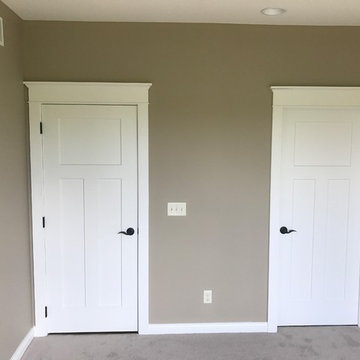
This is an example of a mid-sized traditional hallway in Wichita with brown walls, brown floor and carpet.
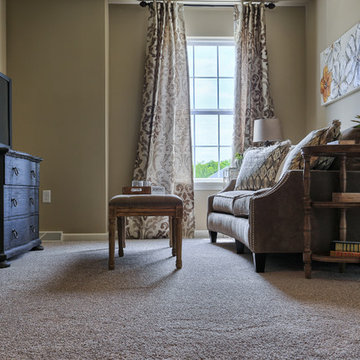
The loft area on the second floor tucked away behind the top of the stairwell.
Inspiration for a small traditional hallway in Philadelphia with beige walls and carpet.
Inspiration for a small traditional hallway in Philadelphia with beige walls and carpet.
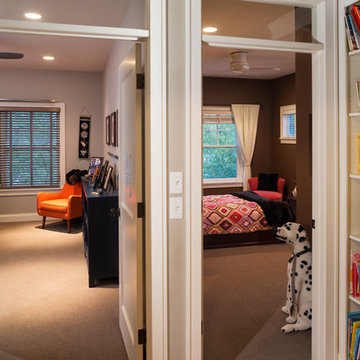
Builder & Interior Selections: Kyle Hunt & Partners, Architect: Sharratt Design Company, Landscape Design: Yardscapes, Photography by James Kruger, LandMark Photography
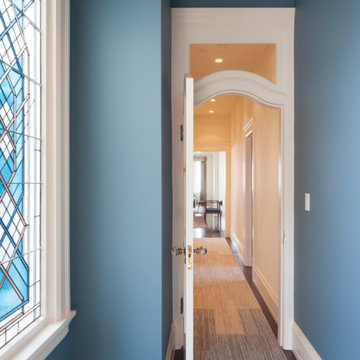
Matching paint to architectural details such as this stained glass window
Photo Credit: Helynn Ospina
Design ideas for a mid-sized traditional hallway in San Francisco with blue walls and carpet.
Design ideas for a mid-sized traditional hallway in San Francisco with blue walls and carpet.
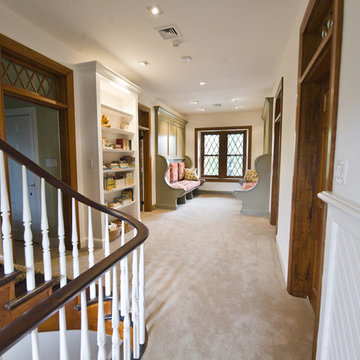
Custom Inglenook benches and a custom bookshelf transform a previously unused hallway into a cozy reading nook and children's library.
Photo by John Welsh.
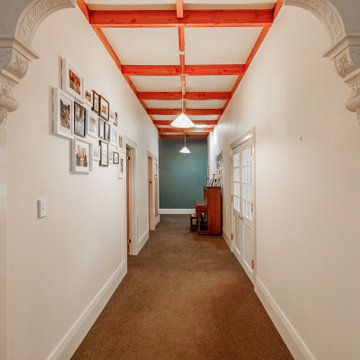
To visually elevate the space, a decorative dark blue wallpaper applied to the end of a long hallway, creates the illusion of a shorter space.
Aspiring Walls - Focus Collection - Paintables - RD80027 was painted in Resene Snapshot.
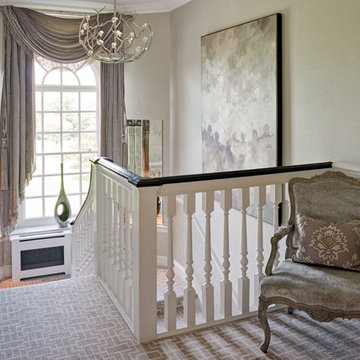
The client was looking for a more sophisticated look for the home, to accommodate their older children.
Mid-sized traditional hallway in Sussex with beige walls and carpet.
Mid-sized traditional hallway in Sussex with beige walls and carpet.
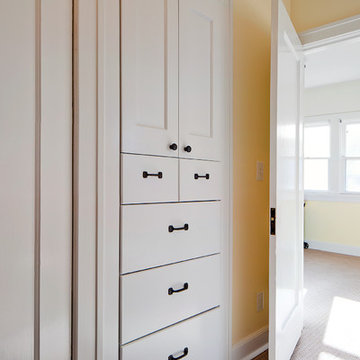
An original turn-of-the-century Craftsman home had lost it original charm in the kitchen and bathroom, both renovated in the 1980s. The clients desired to restore the original look, while still giving the spaces an updated feel. Both rooms were gutted and new materials, fittings and appliances were installed, creating a strong reference to the history of the home, while still moving the house into the 21st century.
Photos by Melissa McCafferty
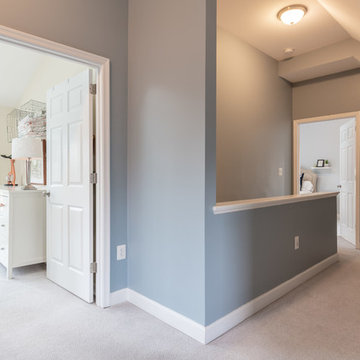
Mid-sized traditional hallway in DC Metro with blue walls, carpet and white floor.
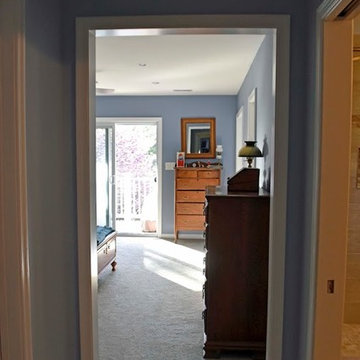
Design ideas for a mid-sized traditional hallway in DC Metro with blue walls, carpet and grey floor.
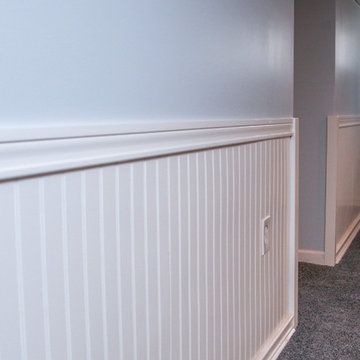
Design ideas for a mid-sized traditional hallway in New York with blue walls and carpet.
Traditional Hallway Design Ideas with Carpet
1
