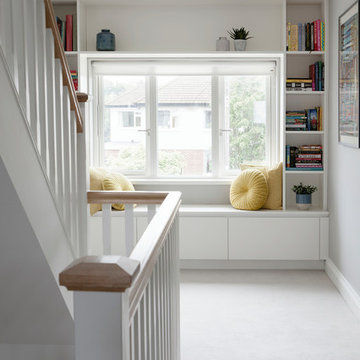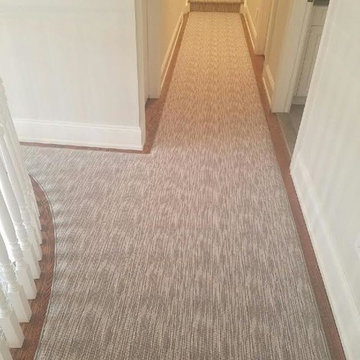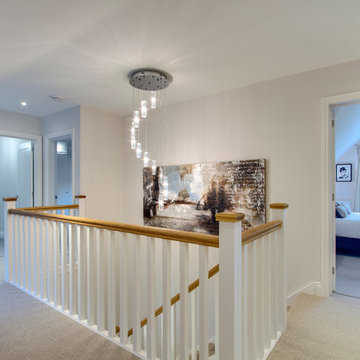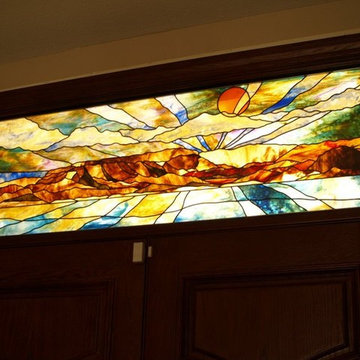Transitional Hallway Design Ideas with Carpet
Refine by:
Budget
Sort by:Popular Today
1 - 20 of 694 photos
Item 1 of 3
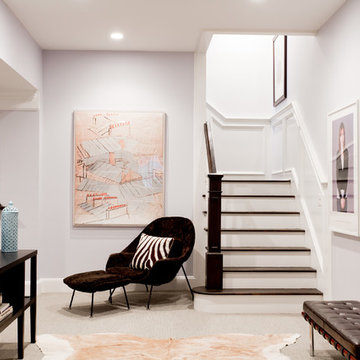
Photo: Rikki Snyder © 2013 Houzz
The bottom floor is home to an entertainment theater, a bar complete with a pool table and a gym. Another bedroom is on this floor as well. It is a great area for guests to have their own place when staying over. This small foyer at the foot of the stairs holds a wall of Niki's photographs from one of her projects.
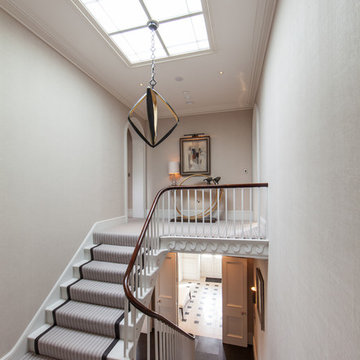
Restoration of this Georgian staircase. With rebuilt ceiling sky light and modern chandelier. Carpentry detailing of the stair 'waves' recreated leading to the master and guest ensuite. Downstairs the leather clad floor injects a subtle surprise modern uplift.
Photography by Peter Corcoran. Copyright and all rights reserved by The Design Practice by UBER©
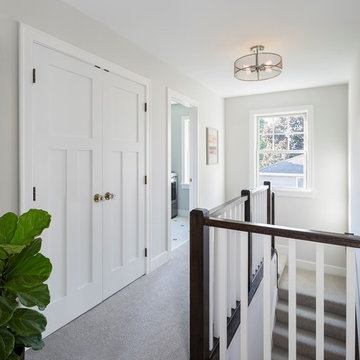
The homeowners loved the location of their small Cape Cod home, but they didn't love its limited interior space. A 10' addition along the back of the home and a brand new 2nd story gave them just the space they needed. With a classy monotone exterior and a welcoming front porch, this remodel is a refined example of a transitional style home.
Space Plans, Building Design, Interior & Exterior Finishes by Anchor Builders
Photos by Andrea Rugg Photography
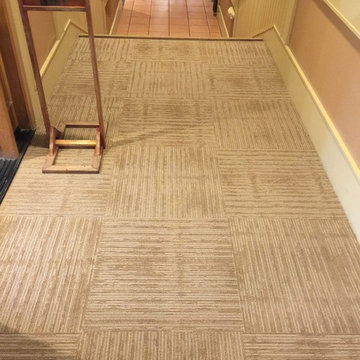
Photo of a mid-sized transitional hallway in San Francisco with beige walls, carpet and beige floor.
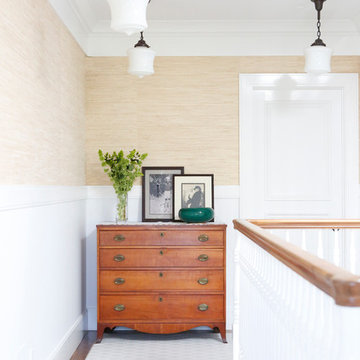
Photo of a mid-sized transitional hallway in Los Angeles with beige walls, carpet and white floor.
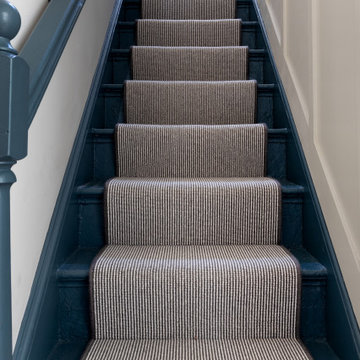
Design ideas for a small transitional hallway in Manchester with carpet and panelled walls.
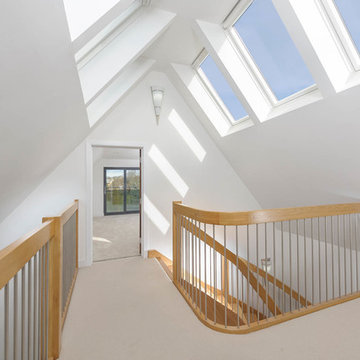
Brian Young
Inspiration for a mid-sized transitional hallway in Other with white walls, carpet and beige floor.
Inspiration for a mid-sized transitional hallway in Other with white walls, carpet and beige floor.
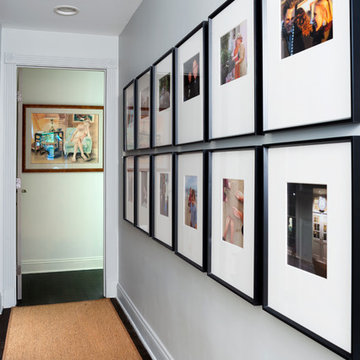
Stacy Zarin Goldberg
Design ideas for a mid-sized transitional hallway in DC Metro with white walls and carpet.
Design ideas for a mid-sized transitional hallway in DC Metro with white walls and carpet.
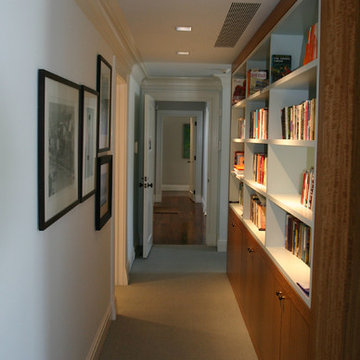
No space wasted! The custom, built-in bookshelf provides organization for reading material, without crowding the hallway.
Design ideas for a mid-sized transitional hallway in New York with white walls and carpet.
Design ideas for a mid-sized transitional hallway in New York with white walls and carpet.
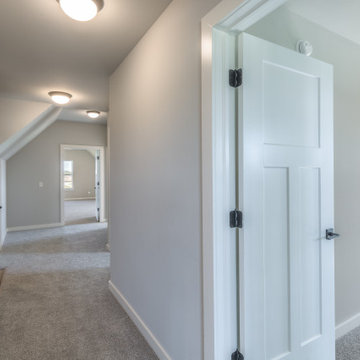
Design ideas for a mid-sized transitional hallway in Other with grey walls, carpet and grey floor.
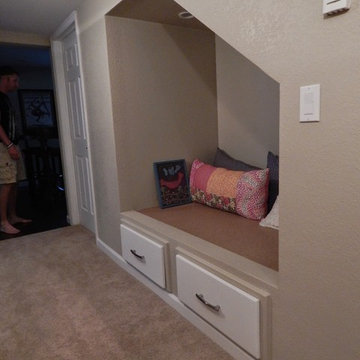
Alcove below the staicase
Design ideas for a large transitional hallway in Denver with beige walls, carpet and beige floor.
Design ideas for a large transitional hallway in Denver with beige walls, carpet and beige floor.
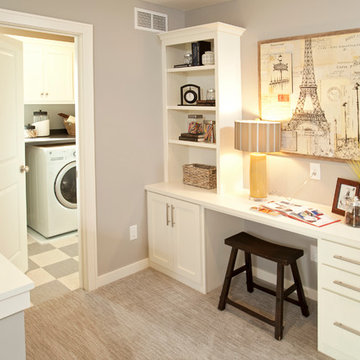
This home is built by Robert Thomas Homes located in Minnesota. Our showcase models are professionally staged. Please contact Ambiance at Home for information on furniture - 952.440.6757
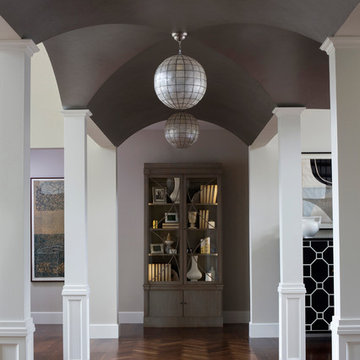
The columned arcade under the second-floor balcony features a multi-vault, hand-painted ceiling and chevron inlay natural walnut flooring. A glass front armoire is the focal point on the far wall, while capiz shell and bronze pendants accent the ceiling.
Heidi Zeiger
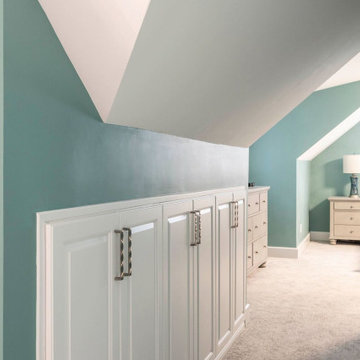
This homeowner loved her home, loved the location, but it needed updating and a more efficient use of the condensed space she had for her master bedroom/bath.
She was desirous of a spa-like master suite that not only used all spaces efficiently but was a tranquil escape to enjoy.
Her master bathroom was small, dated and inefficient with a corner shower and she used a couple small areas for storage but needed a more formal master closet and designated space for her shoes. Additionally, we were working with severely sloped ceilings in this space, which required us to be creative in utilizing the space for a hallway as well as prized shoe storage while stealing space from the bedroom. She also asked for a laundry room on this floor, which we were able to create using stackable units. Custom closet cabinetry allowed for closed storage and a fun light fixture complete the space. Her new master bathroom allowed for a large shower with fun tile and bench, custom cabinetry with transitional plumbing fixtures, and a sliding barn door for privacy.
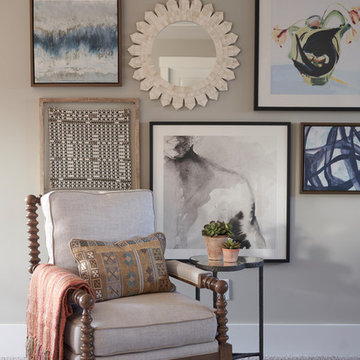
Nick McGiin, Jr
This is an example of a mid-sized transitional hallway in Nashville with grey walls, carpet and grey floor.
This is an example of a mid-sized transitional hallway in Nashville with grey walls, carpet and grey floor.
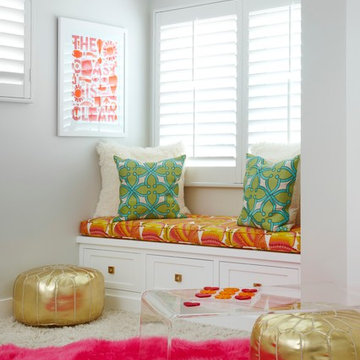
Design ideas for a transitional hallway in Orange County with white walls and carpet.
Transitional Hallway Design Ideas with Carpet
1
