Scandinavian Hallway Design Ideas with Carpet
Refine by:
Budget
Sort by:Popular Today
1 - 20 of 42 photos
Item 1 of 3
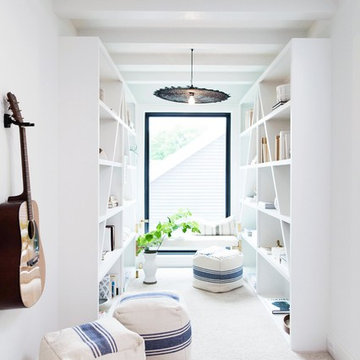
This is an example of a scandinavian hallway in Grand Rapids with white walls, carpet and beige floor.
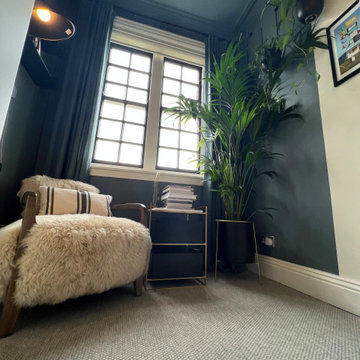
Clients New reading nook making use of an large end to the first floor landing
Photo of a small scandinavian hallway in West Midlands with blue walls and carpet.
Photo of a small scandinavian hallway in West Midlands with blue walls and carpet.
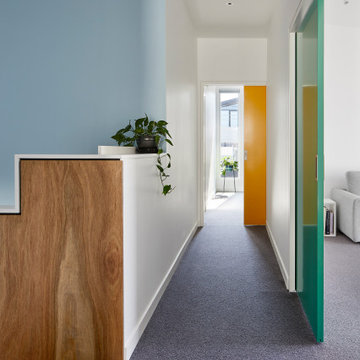
This is an example of a mid-sized scandinavian hallway in Melbourne with blue walls, carpet and grey floor.
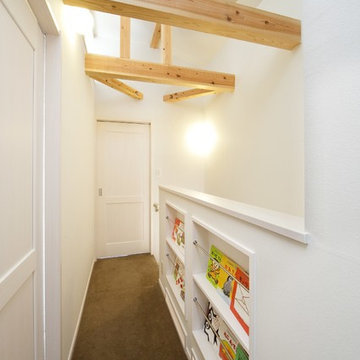
㈱N-Basic
Design ideas for a small scandinavian hallway in Kobe with white walls and carpet.
Design ideas for a small scandinavian hallway in Kobe with white walls and carpet.
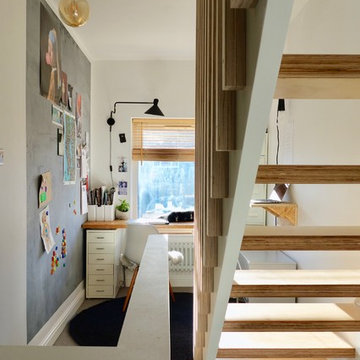
Making Spaces
This is an example of a small scandinavian hallway in Other with white walls, carpet and grey floor.
This is an example of a small scandinavian hallway in Other with white walls, carpet and grey floor.
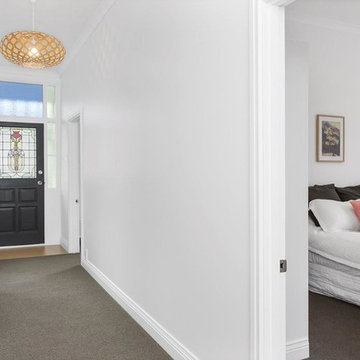
This is an example of a scandinavian hallway in Other with white walls, carpet and grey floor.
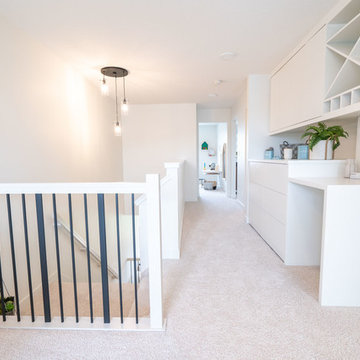
Photo of a mid-sized scandinavian hallway in Edmonton with white walls, carpet and white floor.
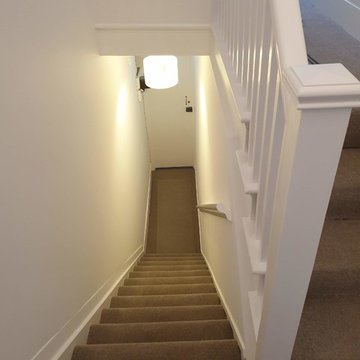
2 story hallway - all walls, ceilings, and woodwork - banister, handrail, door frame painted and decorated. All floors and items protected, walls, ceiling, and woodwork dustless sanded with extractor attached.
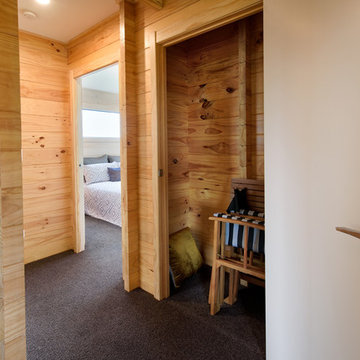
Designed for efficiency - minimal hallway and plenty of storage.
Small scandinavian hallway in Christchurch with brown walls, carpet and grey floor.
Small scandinavian hallway in Christchurch with brown walls, carpet and grey floor.
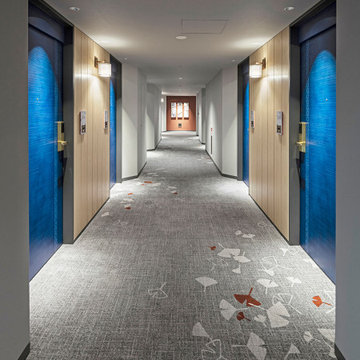
Service : Guest Rooms
Location : 大阪市中央区
Area : 2 rooms
Completion : AUG / 2018
Designer : T.Fujimoto / R.Kubota
Photos : Kenta Hasegawa
Link : http://www.swissotel-osaka.co.jp/
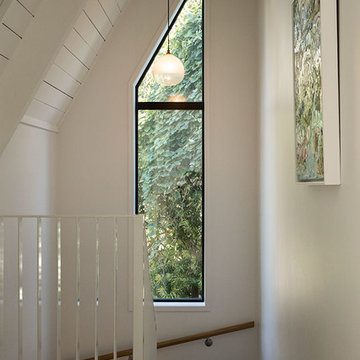
Simon Devitt
This is an example of a mid-sized scandinavian hallway in Auckland with white walls, carpet and grey floor.
This is an example of a mid-sized scandinavian hallway in Auckland with white walls, carpet and grey floor.
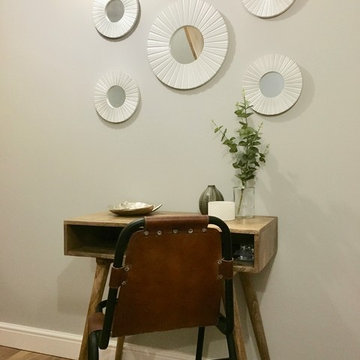
This two bedroom apartment in the centre of Cockermouth was decorated on a tight budget in a style which mixed Scandinavian and contemporary elements.
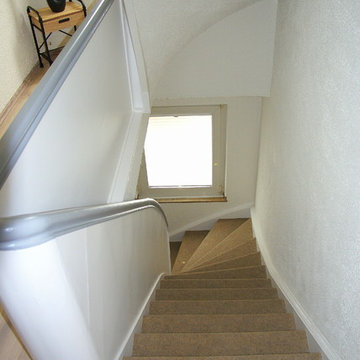
Wohnausstatter, Angelo Torres
Inspiration for a small scandinavian hallway in Dusseldorf with white walls and carpet.
Inspiration for a small scandinavian hallway in Dusseldorf with white walls and carpet.
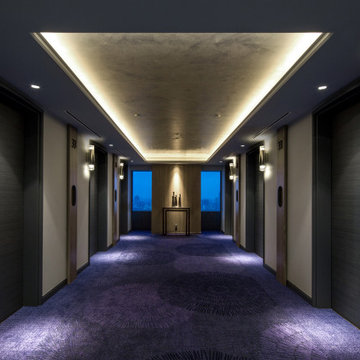
Service : Guest Rooms
Location : 大阪市中央区
Area : 52 rooms
Completion : AUG / 2016
Designer : T.Fujimoto / N.Sueki
Photos : 329 Photo Studio
Link : http://www.swissotel-osaka.co.jp/
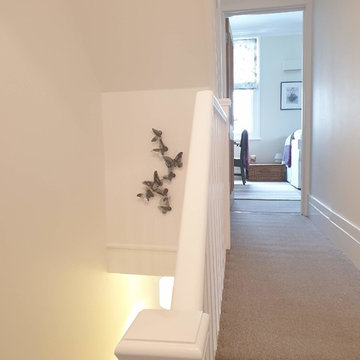
2 story hallway - all walls, ceilings, and woodwork - banister, handrail, door frame painted and decorated. All floors and items protected, walls, ceiling, and woodwork dustless sanded with extractor attached.
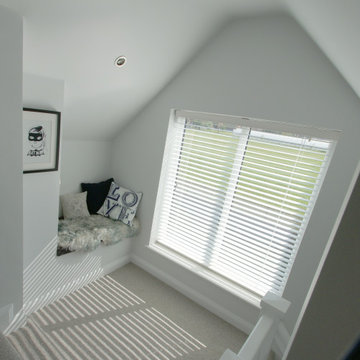
Top of stairs landing carpeted with Brockways Beachcomber 100% wool loop.
Design ideas for a mid-sized scandinavian hallway in West Midlands with white walls, carpet and grey floor.
Design ideas for a mid-sized scandinavian hallway in West Midlands with white walls, carpet and grey floor.
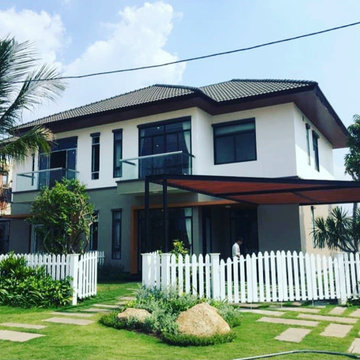
Phúc An Ashita (hay còn có các tên khác là Phúc An Garden Mở Rộng - Phúc An Garden giai đoạn 2) là giai đoạn tiếp nối thành công của Phúc An Garden giai đoạn 1, chúng tôi hiện đang phát triển mở rộng khu đô thị Phúc An Garden từ giữa năm 2020. Bên dưới là toàn bộ thông tin về dự án Phúc An Ashita mới nhất.
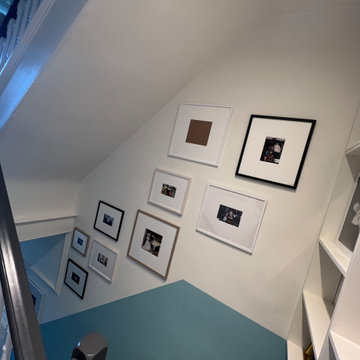
Clients New reading nook making use of an large end to the first floor landing
Photo of a small scandinavian hallway in West Midlands with blue walls and carpet.
Photo of a small scandinavian hallway in West Midlands with blue walls and carpet.
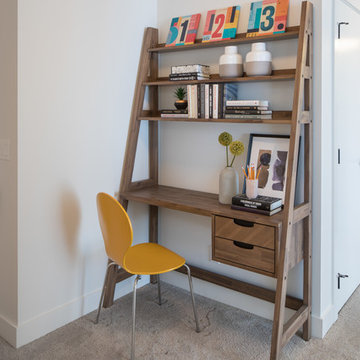
Small scandinavian hallway in Calgary with white walls, carpet and grey floor.
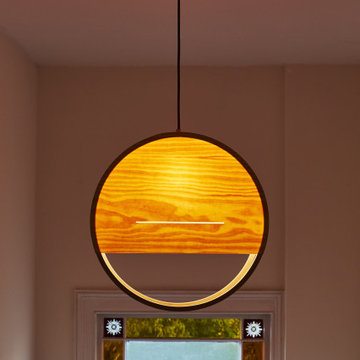
Design ideas for a small scandinavian hallway in London with white walls, carpet and beige floor.
Scandinavian Hallway Design Ideas with Carpet
1