Traditional Hallway Design Ideas with Planked Wall Panelling
Refine by:
Budget
Sort by:Popular Today
1 - 14 of 14 photos
Item 1 of 3
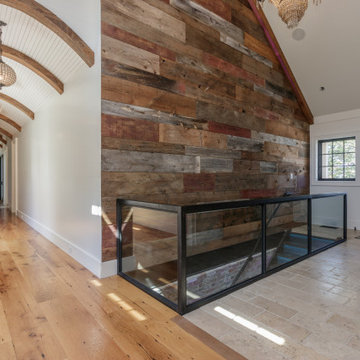
This is an example of a traditional hallway in Boston with white walls, medium hardwood floors, brown floor, exposed beam and planked wall panelling.
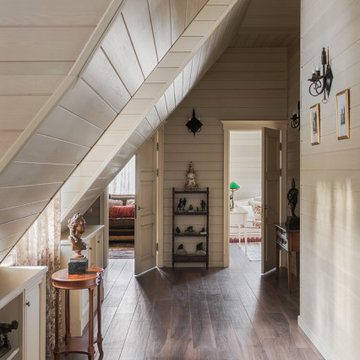
Холл мансарды в гостевом загородном доме. Высота потолка 3,5 м.
This is an example of a small traditional hallway in Moscow with beige walls, porcelain floors, brown floor, timber and planked wall panelling.
This is an example of a small traditional hallway in Moscow with beige walls, porcelain floors, brown floor, timber and planked wall panelling.
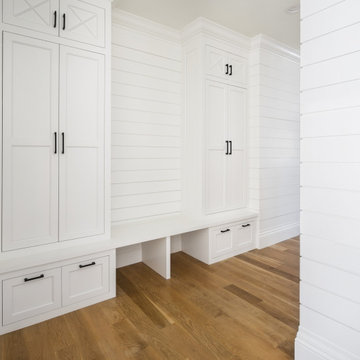
Custom cabinetry shines bright in a mudroom, providing customization for your family. Adding a bench, drawers for shoe storage, and lockers with ceiling height storage make this space a functional and beautiful piece of the home.

Drawing on the intricate timber detailing that remained in the house, the original front of the house was untangled and restored with wide central hallway, which dissected four traditional front rooms. Beautifully crafted timber panel detailing, herringbone flooring, timber picture rails and ornate ceilings restored the front of the house to its former glory.
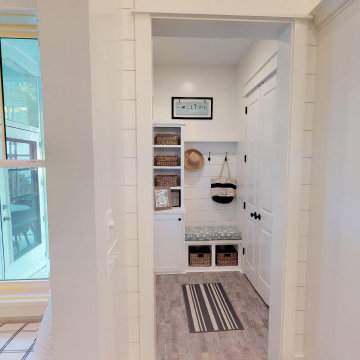
This is an example of a traditional hallway in Other with planked wall panelling.
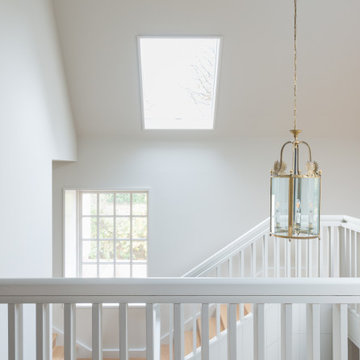
Photo of a large traditional hallway in Channel Islands with white walls, limestone floors, beige floor, vaulted and planked wall panelling.
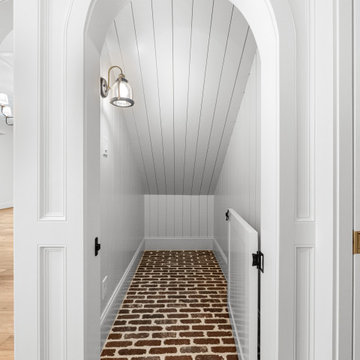
Dog Room Under Staircase
Inspiration for a small traditional hallway in Houston with brick floors, red floor, wood and planked wall panelling.
Inspiration for a small traditional hallway in Houston with brick floors, red floor, wood and planked wall panelling.
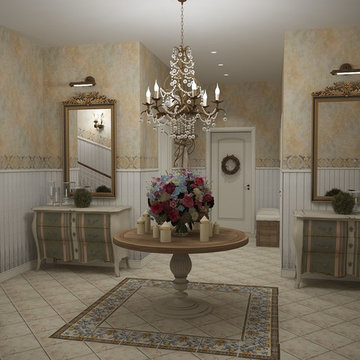
This is an example of a traditional hallway in Moscow with porcelain floors and planked wall panelling.
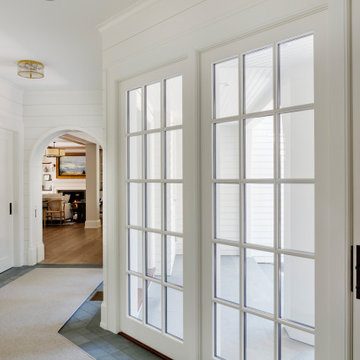
TEAM
Architect: LDa Architecture & Interiors
Interior Design: Su Casa Designs
Builder: Youngblood Builders
Photographer: Greg Premru
This is an example of a mid-sized traditional hallway in Boston with white walls, light hardwood floors and planked wall panelling.
This is an example of a mid-sized traditional hallway in Boston with white walls, light hardwood floors and planked wall panelling.
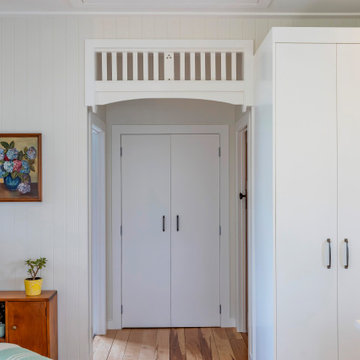
A timber fretwork arch from the original bungalow was relocated to frame the access path to the children’s bedrooms, creating a distinction between public and private areas and creating a space for a large storage / linen cupboard.
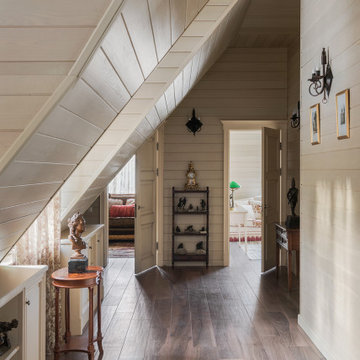
Холл мансарды в гостевом загородном доме. Высота потолка 3,5 м.
Inspiration for a small traditional hallway in Moscow with beige walls, porcelain floors, brown floor, timber and planked wall panelling.
Inspiration for a small traditional hallway in Moscow with beige walls, porcelain floors, brown floor, timber and planked wall panelling.

Traditional hallway in Boston with white walls, medium hardwood floors, brown floor, exposed beam and planked wall panelling.
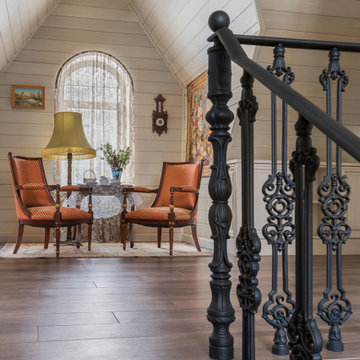
Холл мансарды в гостевом загородном доме. Высота потолка 3,5 м.
Photo of a small traditional hallway in Moscow with beige walls, porcelain floors, brown floor, timber and planked wall panelling.
Photo of a small traditional hallway in Moscow with beige walls, porcelain floors, brown floor, timber and planked wall panelling.
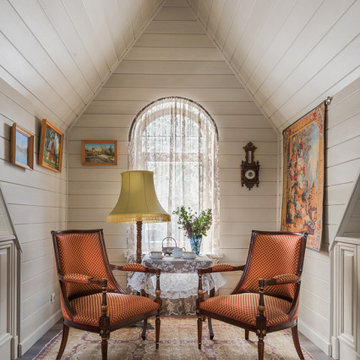
Холл мансарды в гостевом загородном доме. Высота потолка 3,5 м.
Inspiration for a small traditional hallway in Moscow with beige walls, porcelain floors, brown floor, timber and planked wall panelling.
Inspiration for a small traditional hallway in Moscow with beige walls, porcelain floors, brown floor, timber and planked wall panelling.
Traditional Hallway Design Ideas with Planked Wall Panelling
1