Modern Hallway Design Ideas with Planked Wall Panelling
Refine by:
Budget
Sort by:Popular Today
1 - 20 of 49 photos
Item 1 of 3

One special high-functioning feature to this home was to incorporate a mudroom. This creates functionality for storage and the sort of essential items needed when you are in and out of the house or need a place to put your companies belongings.
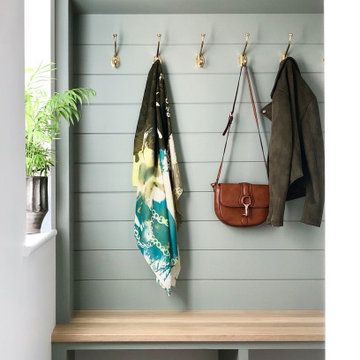
Inspiration for a small modern hallway in Other with green walls, laminate floors, beige floor, vaulted and planked wall panelling.

Small modern hallway in London with grey walls, light hardwood floors, brown floor and planked wall panelling.
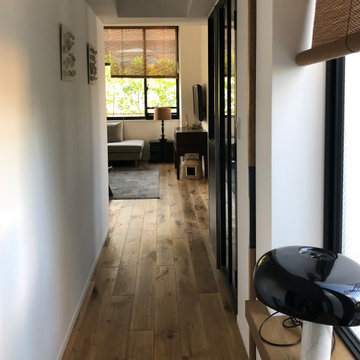
廊下からリビングをみる
Inspiration for a small modern hallway in Tokyo with white walls, medium hardwood floors, timber and planked wall panelling.
Inspiration for a small modern hallway in Tokyo with white walls, medium hardwood floors, timber and planked wall panelling.
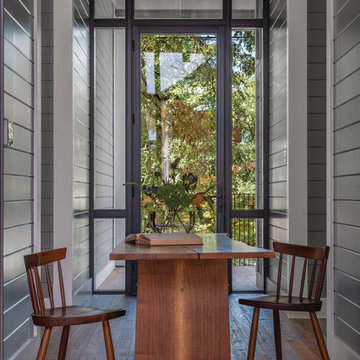
Full-Height glazing allows light and views to carry uninterrupted through the Entry "Trot" - creating a perfect space for reading and reflection.
Inspiration for a mid-sized modern hallway in Austin with grey walls, medium hardwood floors, brown floor, wood and planked wall panelling.
Inspiration for a mid-sized modern hallway in Austin with grey walls, medium hardwood floors, brown floor, wood and planked wall panelling.
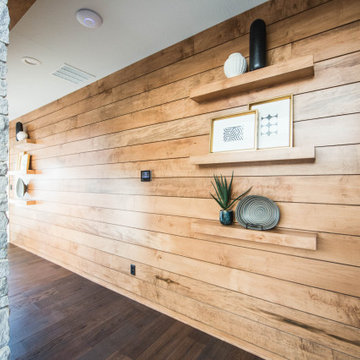
Floating shelves and natural shiplap help to create interest and texture in the long hall.
Design ideas for an expansive modern hallway in Indianapolis with brown walls, medium hardwood floors, brown floor and planked wall panelling.
Design ideas for an expansive modern hallway in Indianapolis with brown walls, medium hardwood floors, brown floor and planked wall panelling.
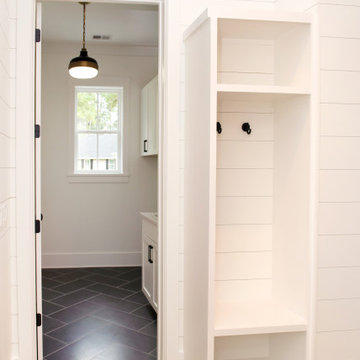
Photo of a modern hallway in Other with white walls and planked wall panelling.
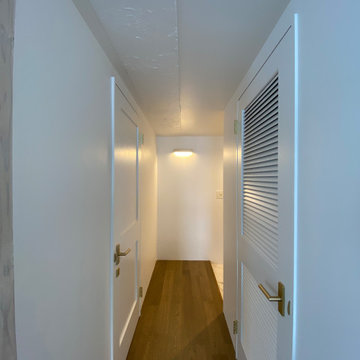
少しコンパクトな単身者のためのマンションリノベーション。バスライフを中心に考えたデザイン。
This is an example of a mid-sized modern hallway in Tokyo with white walls, dark hardwood floors, timber and planked wall panelling.
This is an example of a mid-sized modern hallway in Tokyo with white walls, dark hardwood floors, timber and planked wall panelling.
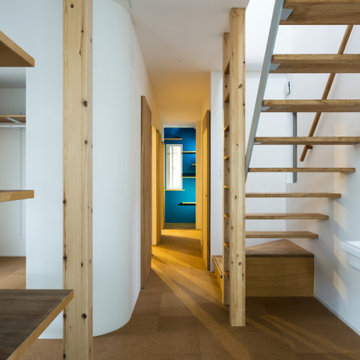
真っ暗だった廊下へ、階段を介して光が届くようになりました。
玄関前のスペースを広げてワークスペースとしました(写真左側)。
正面突き当り、猫階段のある青い壁は2階まで繋がります。
(写真 傍島利浩)
Design ideas for a small modern hallway in Tokyo with white walls, cork floors, brown floor, timber and planked wall panelling.
Design ideas for a small modern hallway in Tokyo with white walls, cork floors, brown floor, timber and planked wall panelling.
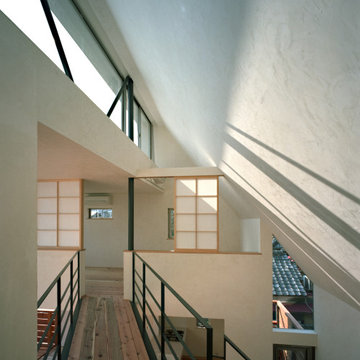
Design ideas for a modern hallway in Tokyo with white walls, medium hardwood floors, brown floor, timber and planked wall panelling.
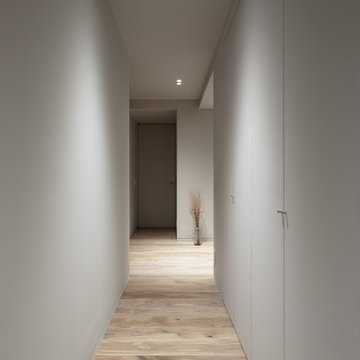
本計画は名古屋市の歴史ある閑静な住宅街にあるマンションのリノベーションのプロジェクトで、夫婦と子ども一人の3人家族のための住宅である。
設計時の要望は大きく2つあり、ダイニングとキッチンが豊かでゆとりある空間にしたいということと、物は基本的には表に見せたくないということであった。
インテリアの基本構成は床をオーク無垢材のフローリング、壁・天井は塗装仕上げとし、その壁の随所に床から天井までいっぱいのオーク無垢材の小幅板が現れる。LDKのある主室は黒いタイルの床に、壁・天井は寒水入りの漆喰塗り、出入口や家具扉のある長手一面をオーク無垢材が7m以上連続する壁とし、キッチン側の壁はワークトップに合わせて御影石としており、各面に異素材が対峙する。洗面室、浴室は壁床をモノトーンの磁器質タイルで統一し、ミニマルで洗練されたイメージとしている。
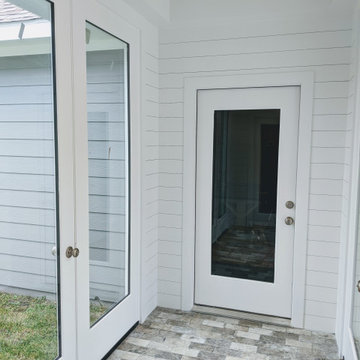
Breezeway with shiplap, and v groove ceiling.
Inspiration for a modern hallway in Houston with white walls, porcelain floors, multi-coloured floor, timber and planked wall panelling.
Inspiration for a modern hallway in Houston with white walls, porcelain floors, multi-coloured floor, timber and planked wall panelling.
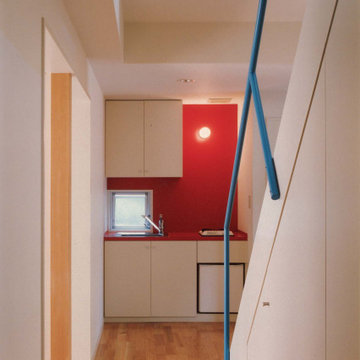
Design ideas for a small modern hallway in Tokyo with red walls, light hardwood floors, timber and planked wall panelling.
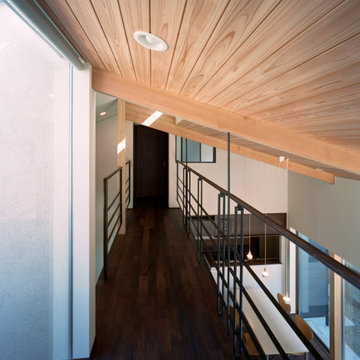
Design ideas for a modern hallway in Tokyo with white walls, dark hardwood floors, brown floor, exposed beam and planked wall panelling.
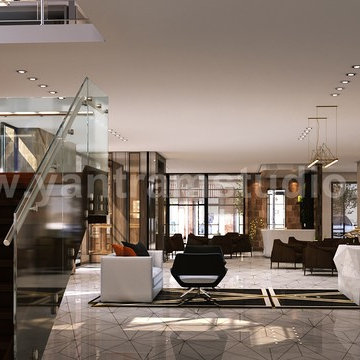
3D Interior Cafe with Modern furniture and sitting space with unique reception table ideas by Yantram Architectural Design Studio, Manchester - UK
Photo of a large modern hallway in Manchester with beige walls, marble floors, beige floor, wood and planked wall panelling.
Photo of a large modern hallway in Manchester with beige walls, marble floors, beige floor, wood and planked wall panelling.
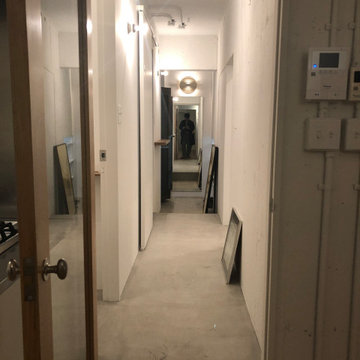
ギャラリーのエントランスのような雰囲気を演出
This is an example of a small modern hallway in Tokyo with white walls, concrete floors, exposed beam and planked wall panelling.
This is an example of a small modern hallway in Tokyo with white walls, concrete floors, exposed beam and planked wall panelling.
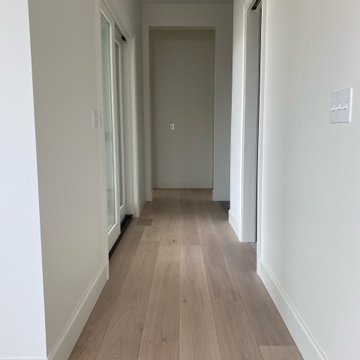
Laguna Oak Hardwood – The Alta Vista Hardwood Flooring Collection is a return to vintage European Design. These beautiful classic and refined floors are crafted out of French White Oak, a premier hardwood species that has been used for everything from flooring to shipbuilding over the centuries due to its stability.
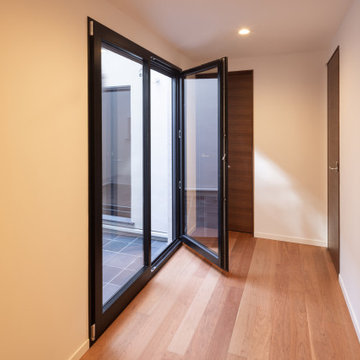
Design ideas for a mid-sized modern hallway in Tokyo with white walls, medium hardwood floors, wallpaper and planked wall panelling.
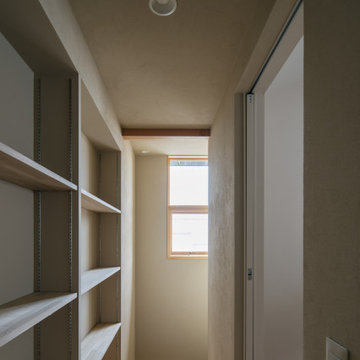
子供が雑に収納出来るように建具を無くしてオープンとしている。
Design ideas for a mid-sized modern hallway in Other with beige walls, medium hardwood floors, brown floor, timber and planked wall panelling.
Design ideas for a mid-sized modern hallway in Other with beige walls, medium hardwood floors, brown floor, timber and planked wall panelling.
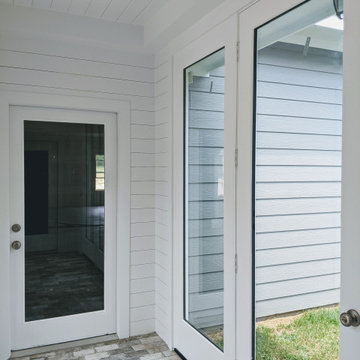
Breezeway with shiplap, and v groove ceiling.
Inspiration for a modern hallway in Houston with white walls, plywood floors, multi-coloured floor and planked wall panelling.
Inspiration for a modern hallway in Houston with white walls, plywood floors, multi-coloured floor and planked wall panelling.
Modern Hallway Design Ideas with Planked Wall Panelling
1