Transitional Hallway Design Ideas with Planked Wall Panelling
Refine by:
Budget
Sort by:Popular Today
1 - 20 of 26 photos
Item 1 of 3

Boot room with built in storage in a traditional victorian villa with painted wooden doors by Gemma Dudgeon Interiors
Design ideas for a transitional hallway in Buckinghamshire with medium hardwood floors, grey walls, brown floor and planked wall panelling.
Design ideas for a transitional hallway in Buckinghamshire with medium hardwood floors, grey walls, brown floor and planked wall panelling.

We added a reading nook, black cast iron radiators, antique furniture and rug to the landing of the Isle of Wight project
Inspiration for a large transitional hallway in London with grey walls, carpet, beige floor and planked wall panelling.
Inspiration for a large transitional hallway in London with grey walls, carpet, beige floor and planked wall panelling.
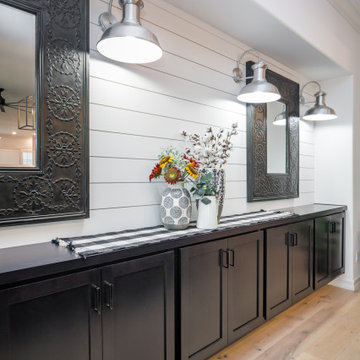
A feature wall can create a dramatic focal point in any room. Some of our favorites happen to be ship-lap. It's truly amazing when you work with clients that let us transform their home from stunning to spectacular. The reveal for this project was ship-lap walls within a wine, dining room, and a fireplace facade. Feature walls can be a powerful way to modify your space.
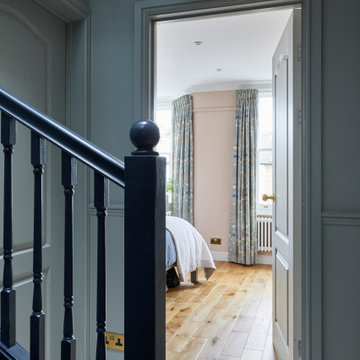
Design ideas for a small transitional hallway in London with planked wall panelling, white walls, carpet and beige floor.
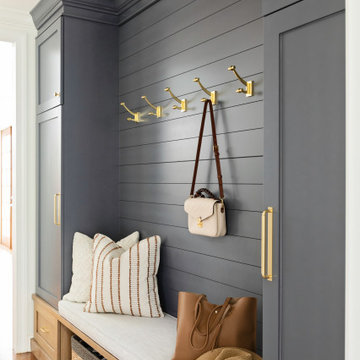
Photo of a mid-sized transitional hallway in Orlando with white walls, medium hardwood floors, brown floor and planked wall panelling.
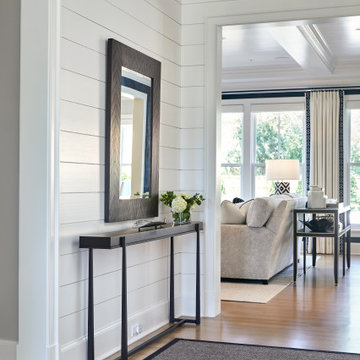
Entry hallway
Transitional hallway in Chicago with light hardwood floors, planked wall panelling and white walls.
Transitional hallway in Chicago with light hardwood floors, planked wall panelling and white walls.
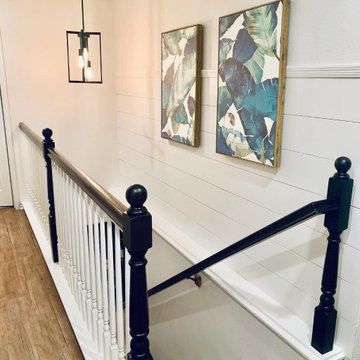
White shiplap accent used to brighten the space and add a modern farmhouse touch.
This is an example of a small transitional hallway in Indianapolis with white walls, medium hardwood floors, brown floor and planked wall panelling.
This is an example of a small transitional hallway in Indianapolis with white walls, medium hardwood floors, brown floor and planked wall panelling.
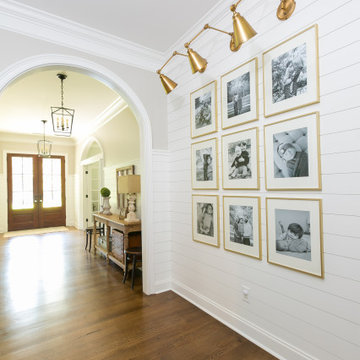
Transitional hallway in Charleston with white walls and planked wall panelling.
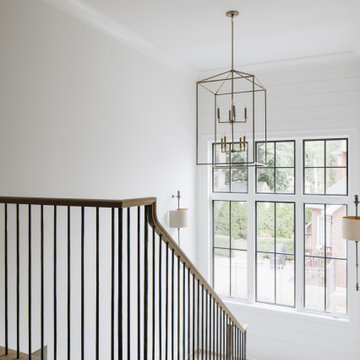
This is an example of a large transitional hallway in Chicago with white walls, light hardwood floors, brown floor and planked wall panelling.
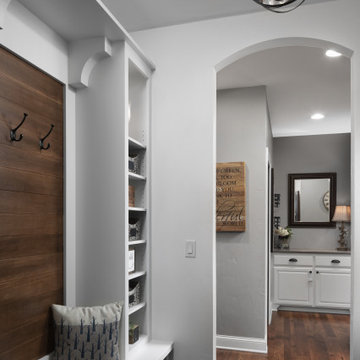
Mudroom entrance provides a bench with a stained ship lap coat hooks and storage shelving. Arched doorway t welcome you into the rest of the house.
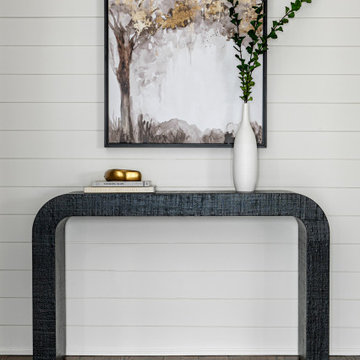
Design ideas for a mid-sized transitional hallway in Toronto with white walls, medium hardwood floors, brown floor and planked wall panelling.
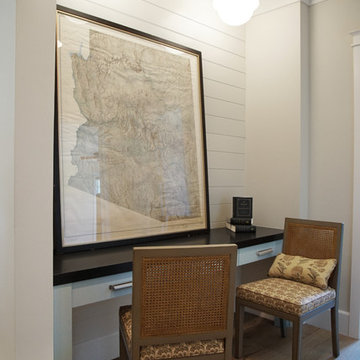
Heather Ryan, Interior Designer
H.Ryan Studio - Scottsdale, AZ
www.hryanstudio.com
Design ideas for a large transitional hallway in Phoenix with white walls, medium hardwood floors, brown floor, vaulted and planked wall panelling.
Design ideas for a large transitional hallway in Phoenix with white walls, medium hardwood floors, brown floor, vaulted and planked wall panelling.
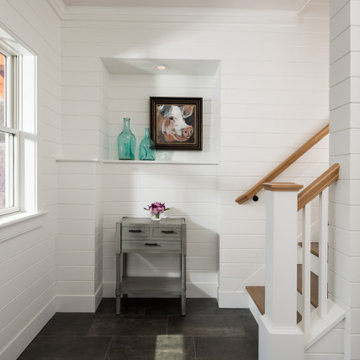
This is an example of a mid-sized transitional hallway with white walls, porcelain floors, black floor and planked wall panelling.
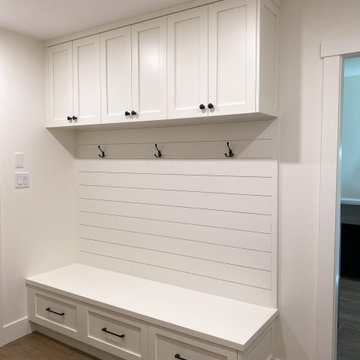
What was once a little laundry nook is now a custom storage mud room space. By moving the w/d to the old office space we were able to create the perfect entryway from the garage and give this home owner a real laundry room.
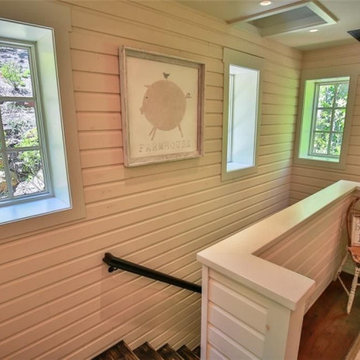
This is an example of a large transitional hallway in DC Metro with medium hardwood floors and planked wall panelling.
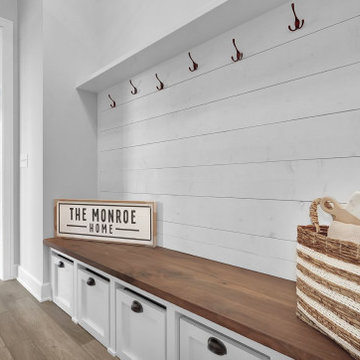
View from 4-Car garage space through mud hall, towards the dining & kitchen areas.
This is an example of a transitional hallway in Columbus with laminate floors and planked wall panelling.
This is an example of a transitional hallway in Columbus with laminate floors and planked wall panelling.
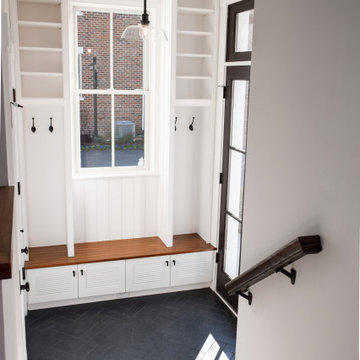
Photo of a transitional hallway with white walls, slate floors and planked wall panelling.
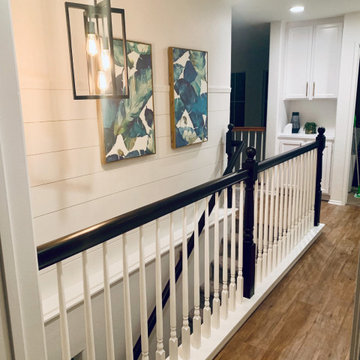
White shiplap accent used to brighten the space and add a modern farmhouse touch.
Small transitional hallway in Indianapolis with white walls, medium hardwood floors, brown floor and planked wall panelling.
Small transitional hallway in Indianapolis with white walls, medium hardwood floors, brown floor and planked wall panelling.
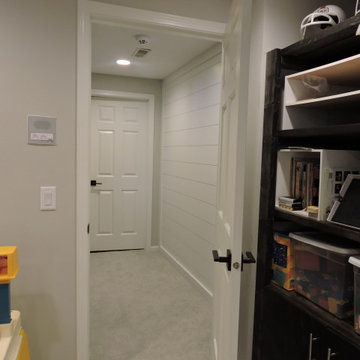
This looks out of the playroom to the hall at the bottom of the stairs where a shiplap wall greets all visitors. This adds warmth and character you don't get from your typical basement wall.
Transitional Hallway Design Ideas with Planked Wall Panelling
1
