All Cabinet Styles Traditional Home Bar Design Ideas
Refine by:
Budget
Sort by:Popular Today
41 - 60 of 5,688 photos
Item 1 of 3
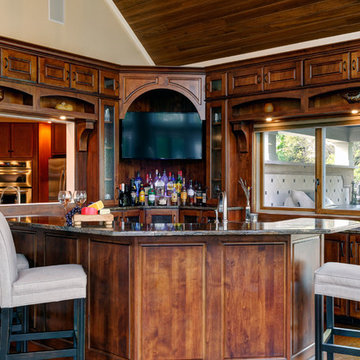
Dave Fox Design Build Remodelers
This room addition encompasses many uses for these homeowners. From great room, to sunroom, to parlor, and gathering/entertaining space; it’s everything they were missing, and everything they desired. This multi-functional room leads out to an expansive outdoor living space complete with a full working kitchen, fireplace, and large covered dining space. The vaulted ceiling in this room gives a dramatic feel, while the stained pine keeps the room cozy and inviting. The large windows bring the outside in with natural light and expansive views of the manicured landscaping.
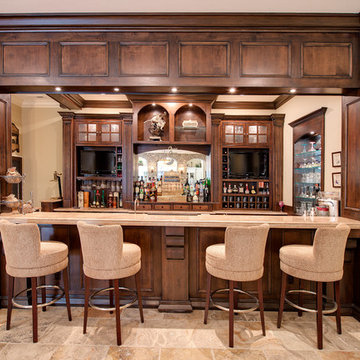
Photo of a mid-sized traditional galley wet bar in Indianapolis with limestone floors, glass-front cabinets and dark wood cabinets.
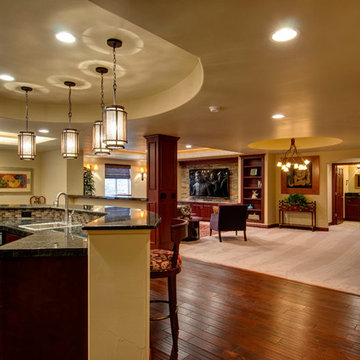
©Finished Basement Company
Large and open basement plan
Inspiration for a large traditional galley seated home bar in Denver with a drop-in sink, raised-panel cabinets, dark wood cabinets, granite benchtops, multi-coloured splashback, mosaic tile splashback, dark hardwood floors, beige floor and black benchtop.
Inspiration for a large traditional galley seated home bar in Denver with a drop-in sink, raised-panel cabinets, dark wood cabinets, granite benchtops, multi-coloured splashback, mosaic tile splashback, dark hardwood floors, beige floor and black benchtop.
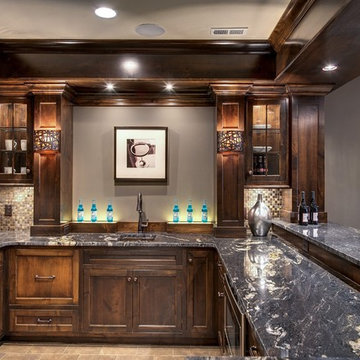
Spacecrafting.com
This is an example of a large traditional u-shaped seated home bar in Minneapolis with an undermount sink, shaker cabinets, dark wood cabinets, multi-coloured splashback and mosaic tile splashback.
This is an example of a large traditional u-shaped seated home bar in Minneapolis with an undermount sink, shaker cabinets, dark wood cabinets, multi-coloured splashback and mosaic tile splashback.
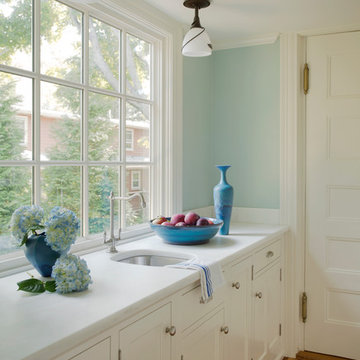
Mid-sized traditional galley wet bar with an undermount sink, beaded inset cabinets, white cabinets, marble benchtops, medium hardwood floors and brown floor.
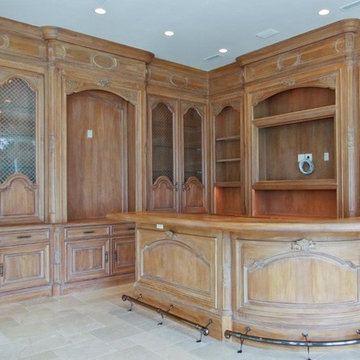
Photo of a large traditional l-shaped seated home bar in Miami with raised-panel cabinets, dark wood cabinets, wood benchtops, brown splashback, timber splashback, limestone floors and grey floor.
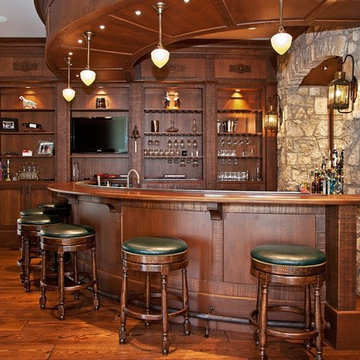
This is an example of a traditional seated home bar in Nashville with medium hardwood floors, shaker cabinets, dark wood cabinets, wood benchtops and brown benchtop.

Photo of a small traditional single-wall wet bar in St Louis with an undermount sink, dark wood cabinets, granite benchtops, ceramic floors, raised-panel cabinets and beige floor.
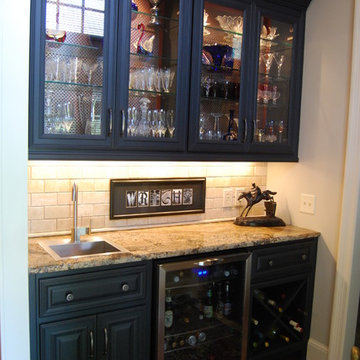
Traditional home bar in Atlanta with recessed-panel cabinets, black cabinets, granite benchtops, beige splashback, subway tile splashback, a drop-in sink, dark hardwood floors and brown floor.
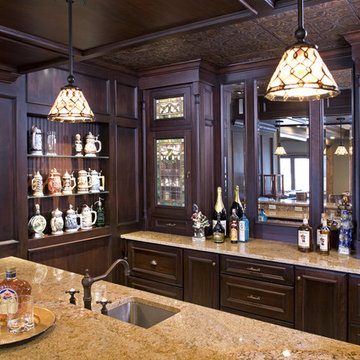
Photography: Landmark Photography
This is an example of a large traditional galley seated home bar in Minneapolis with an undermount sink, dark wood cabinets, granite benchtops, carpet and recessed-panel cabinets.
This is an example of a large traditional galley seated home bar in Minneapolis with an undermount sink, dark wood cabinets, granite benchtops, carpet and recessed-panel cabinets.
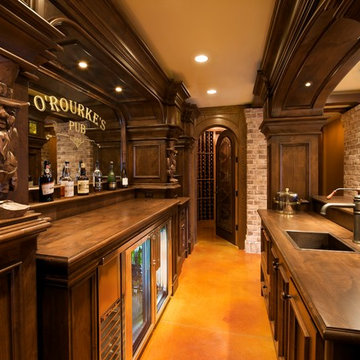
A pair of hand carved leprechauns for an Irish pub style bar designed by architect Jim McNeil.
This is an example of a traditional galley seated home bar in Minneapolis with concrete floors, a drop-in sink, recessed-panel cabinets, dark wood cabinets, wood benchtops and brown benchtop.
This is an example of a traditional galley seated home bar in Minneapolis with concrete floors, a drop-in sink, recessed-panel cabinets, dark wood cabinets, wood benchtops and brown benchtop.
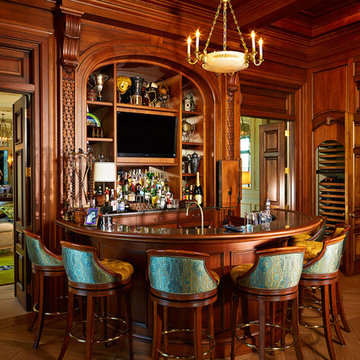
Photography by Jorge Alvarez.
Photo of a mid-sized traditional u-shaped seated home bar in Tampa with dark hardwood floors, recessed-panel cabinets, dark wood cabinets, wood benchtops, grey splashback, mirror splashback, brown floor and brown benchtop.
Photo of a mid-sized traditional u-shaped seated home bar in Tampa with dark hardwood floors, recessed-panel cabinets, dark wood cabinets, wood benchtops, grey splashback, mirror splashback, brown floor and brown benchtop.
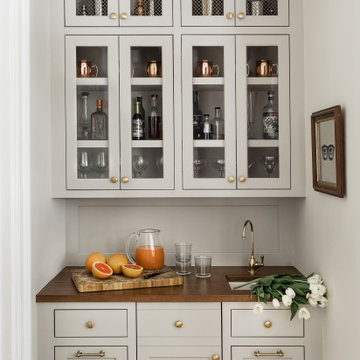
Design ideas for a traditional home bar in Boston with an undermount sink, glass-front cabinets, beige cabinets, wood benchtops, beige splashback, light hardwood floors and brown benchtop.
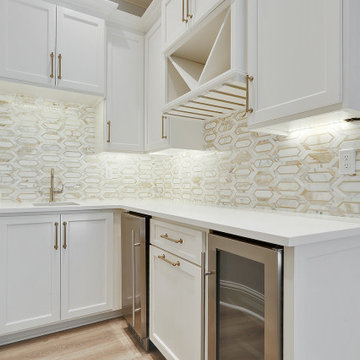
Inspiration for a mid-sized traditional l-shaped wet bar in New Orleans with an undermount sink, shaker cabinets, white cabinets, quartzite benchtops, multi-coloured splashback, marble splashback, laminate floors, brown floor and white benchtop.
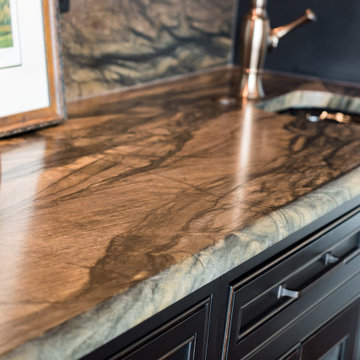
Honed granite countertop with bullnose edge detail. The black sink and copper toned faucet were carefully selected to coordinate with the color tones in the unique granite countertop.
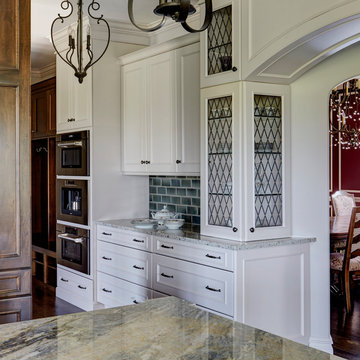
This French country, new construction home features a circular first-floor layout that connects from great room to kitchen and breakfast room, then on to the dining room via a small area that turned out to be ideal for a fully functional bar.
Directly off the kitchen and leading to the dining room, this space is perfectly located for making and serving cocktails whenever the family entertains. In order to make the space feel as open and welcoming as possible while connecting it visually with the kitchen, glass cabinet doors and custom-designed, leaded-glass column cabinetry and millwork archway help the spaces flow together and bring in.
The space is small and tight, so it was critical to make it feel larger and more open. Leaded-glass cabinetry throughout provided the airy feel we were looking for, while showing off sparkling glassware and serving pieces. In addition, finding space for a sink and under-counter refrigerator was challenging, but every wished-for element made it into the final plan.
Photo by Mike Kaskel
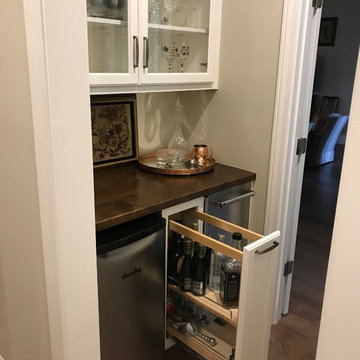
Inspiration for a small traditional single-wall wet bar in Other with no sink, glass-front cabinets, white cabinets, copper benchtops, dark hardwood floors, brown floor and brown benchtop.
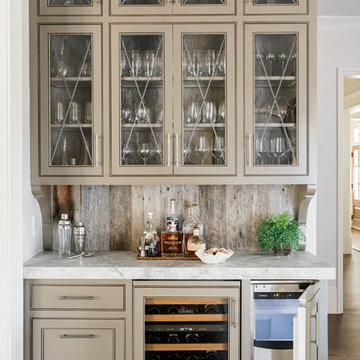
Inspiration for a traditional single-wall home bar in Atlanta with no sink, glass-front cabinets, beige cabinets, timber splashback and dark hardwood floors.
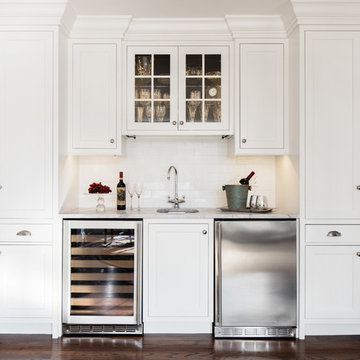
Design ideas for a large traditional single-wall wet bar in New York with an undermount sink, recessed-panel cabinets, white cabinets, white splashback, ceramic splashback, medium hardwood floors and brown floor.
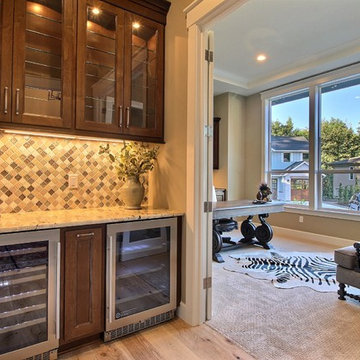
Paint by Sherwin Williams
Body Color - Wool Skein - SW 6148
Flex Suite Color - Universal Khaki - SW 6150
Downstairs Guest Suite Color - Silvermist - SW 7621
Downstairs Media Room Color - Quiver Tan - SW 6151
Exposed Beams & Banister Stain - Northwood Cabinets - Custom Truffle Stain
Gas Fireplace by Heat & Glo
Flooring & Tile by Macadam Floor & Design
Hardwood by Shaw Floors
Hardwood Product Kingston Oak in Tapestry
Carpet Products by Dream Weaver Carpet
Main Level Carpet Cosmopolitan in Iron Frost
Beverage Station Backsplash by Glazzio Tiles
Tile Product - Versailles Series in Dusty Trail Arabesque Mosaic
Beverage Centers by U-Line Corporation
Refrigeration Products - U-Line Corporation
Slab Countertops by Wall to Wall Stone Corp
Main Level Granite Product Colonial Cream
Downstairs Quartz Product True North Silver Shimmer
Windows by Milgard Windows & Doors
Window Product Style Line® Series
Window Supplier Troyco - Window & Door
Window Treatments by Budget Blinds
Lighting by Destination Lighting
Interior Design by Creative Interiors & Design
Custom Cabinetry & Storage by Northwood Cabinets
Customized & Built by Cascade West Development
Photography by ExposioHDR Portland
Original Plans by Alan Mascord Design Associates
All Cabinet Styles Traditional Home Bar Design Ideas
3