Traditional Home Bar Design Ideas with Medium Wood Cabinets
Refine by:
Budget
Sort by:Popular Today
61 - 80 of 1,289 photos
Item 1 of 3
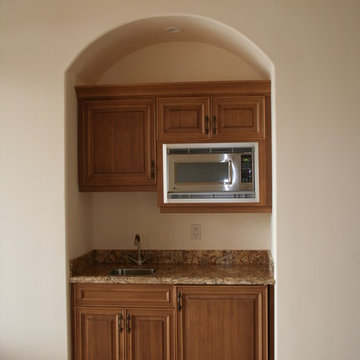
Dawn Maggio
Design ideas for a small traditional single-wall wet bar in Miami with an undermount sink, raised-panel cabinets, medium wood cabinets, granite benchtops and travertine floors.
Design ideas for a small traditional single-wall wet bar in Miami with an undermount sink, raised-panel cabinets, medium wood cabinets, granite benchtops and travertine floors.
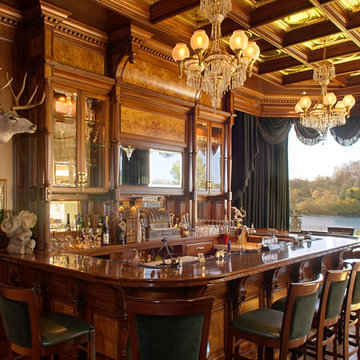
Photo of an expansive traditional u-shaped seated home bar in Other with glass-front cabinets, medium wood cabinets, wood benchtops, multi-coloured splashback, mirror splashback, medium hardwood floors and brown benchtop.
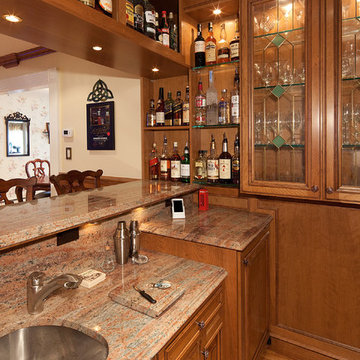
Design ideas for a mid-sized traditional l-shaped wet bar in New York with an undermount sink, raised-panel cabinets, medium wood cabinets, granite benchtops, brown splashback, stone slab splashback and medium hardwood floors.
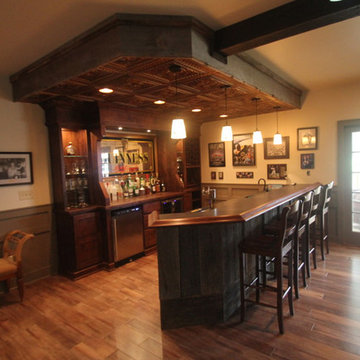
Design ideas for a large traditional seated home bar in Cleveland with an undermount sink, raised-panel cabinets, medium wood cabinets, granite benchtops and medium hardwood floors.
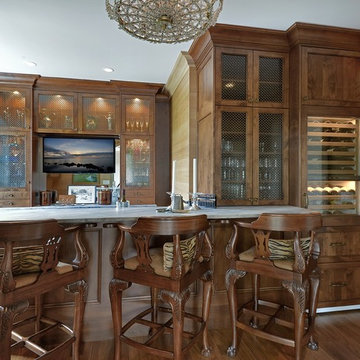
Photos by William Quarles.
Architect Tyler Smyth
Built by Robert Paige Cabinetry
Inspiration for a large traditional galley seated home bar in Charleston with glass-front cabinets, medium wood cabinets, marble benchtops and medium hardwood floors.
Inspiration for a large traditional galley seated home bar in Charleston with glass-front cabinets, medium wood cabinets, marble benchtops and medium hardwood floors.
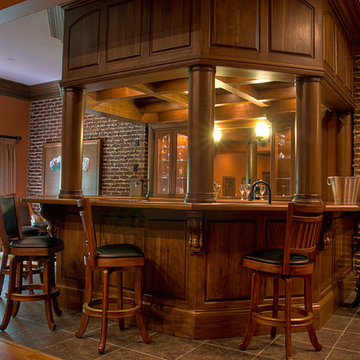
Tradition Pub Style Bar with Coffered Ceiling
This is an example of a mid-sized traditional u-shaped seated home bar in Other with glass-front cabinets, wood benchtops, red splashback, brick splashback, brown floor and medium wood cabinets.
This is an example of a mid-sized traditional u-shaped seated home bar in Other with glass-front cabinets, wood benchtops, red splashback, brick splashback, brown floor and medium wood cabinets.
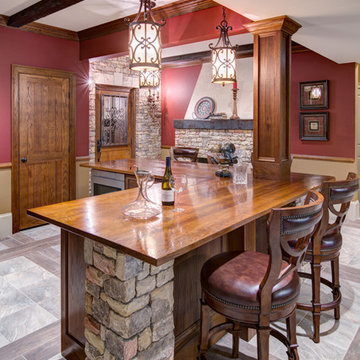
This client wanted their Terrace Level to be comprised of the warm finishes and colors found in a true Tuscan home. Basement was completely unfinished so once we space planned for all necessary areas including pre-teen media area and game room, adult media area, home bar and wine cellar guest suite and bathroom; we started selecting materials that were authentic and yet low maintenance since the entire space opens to an outdoor living area with pool. The wood like porcelain tile used to create interest on floors was complimented by custom distressed beams on the ceilings. Real stucco walls and brick floors lit by a wrought iron lantern create a true wine cellar mood. A sloped fireplace designed with brick, stone and stucco was enhanced with the rustic wood beam mantle to resemble a fireplace seen in Italy while adding a perfect and unexpected rustic charm and coziness to the bar area. Finally decorative finishes were applied to columns for a layered and worn appearance. Tumbled stone backsplash behind the bar was hand painted for another one of a kind focal point. Some other important features are the double sided iron railed staircase designed to make the space feel more unified and open and the barrel ceiling in the wine cellar. Carefully selected furniture and accessories complete the look.
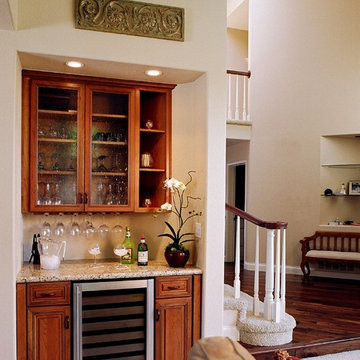
Small traditional single-wall wet bar in San Diego with glass-front cabinets, medium wood cabinets, granite benchtops and carpet.
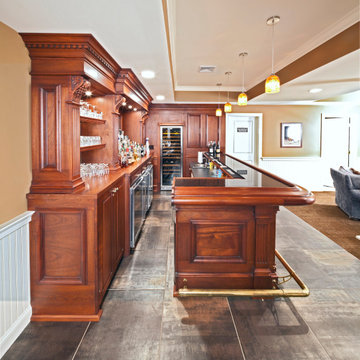
Design ideas for a mid-sized traditional l-shaped wet bar in New York with an undermount sink, raised-panel cabinets, medium wood cabinets, granite benchtops, multi-coloured splashback, mirror splashback, ceramic floors and grey benchtop.
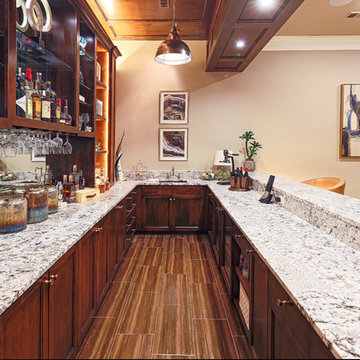
Photo of a large traditional galley wet bar in Dallas with open cabinets, medium wood cabinets, quartz benchtops, carpet, beige floor and beige benchtop.
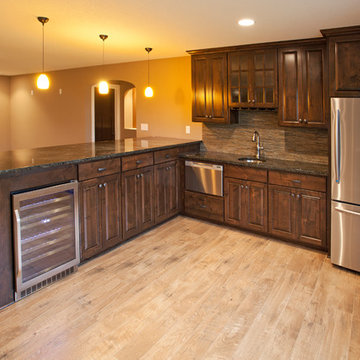
Builder: Homes By Tradition LLC
Photo of a mid-sized traditional l-shaped wet bar in Minneapolis with an undermount sink, raised-panel cabinets, medium wood cabinets, granite benchtops, brown splashback, stone tile splashback, light hardwood floors, brown floor and black benchtop.
Photo of a mid-sized traditional l-shaped wet bar in Minneapolis with an undermount sink, raised-panel cabinets, medium wood cabinets, granite benchtops, brown splashback, stone tile splashback, light hardwood floors, brown floor and black benchtop.
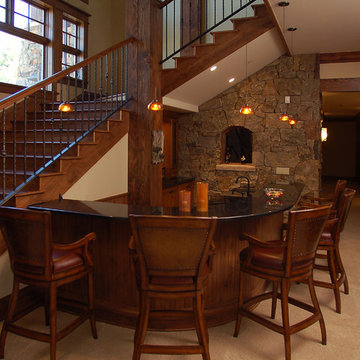
Large traditional u-shaped seated home bar in Denver with an undermount sink, raised-panel cabinets, medium wood cabinets, granite benchtops, carpet and beige floor.
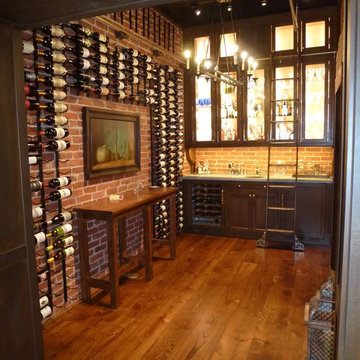
A totally custom wine room and wet bar, built inside one of the building's old vaults. This condo was built within the walls of an historic building in Philadelphia's Washington Square neighborhood. The building was originally home to J.B. Lippincott & Co., who by the end of the 19th century, would become one of the largest and best-known publishers in the world.
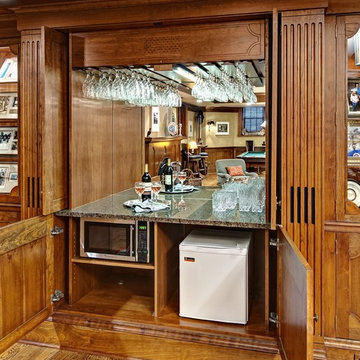
Mark Ehlan
Mid-sized traditional single-wall home bar in Minneapolis with medium wood cabinets, granite benchtops, mirror splashback, medium hardwood floors and brown floor.
Mid-sized traditional single-wall home bar in Minneapolis with medium wood cabinets, granite benchtops, mirror splashback, medium hardwood floors and brown floor.
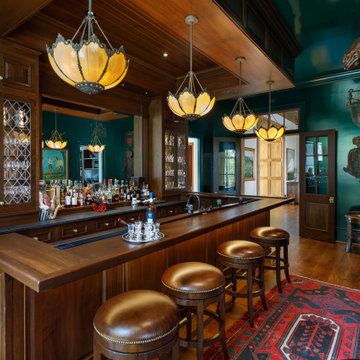
Large bar that seats 6 with custom cabinetry by Nicholas James Fine Woodworking. Alabaster lights and custom cabinets with glass fronts.
This is an example of a large traditional u-shaped seated home bar in Other with recessed-panel cabinets, medium wood cabinets, wood benchtops, medium hardwood floors, brown floor and brown benchtop.
This is an example of a large traditional u-shaped seated home bar in Other with recessed-panel cabinets, medium wood cabinets, wood benchtops, medium hardwood floors, brown floor and brown benchtop.
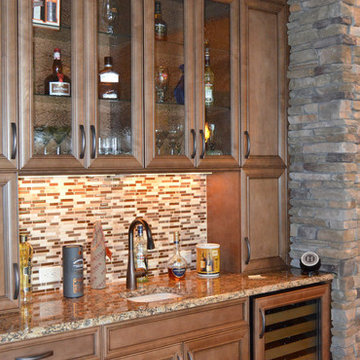
This is an example of a small traditional single-wall wet bar in Other with an undermount sink, recessed-panel cabinets, medium wood cabinets, granite benchtops, multi-coloured splashback, matchstick tile splashback, light hardwood floors and brown floor.
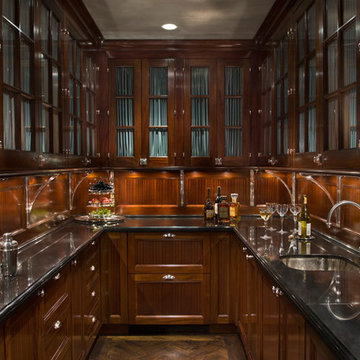
The mahogany wood paneling in the Wet Bar has been French polished by hand to create a visibly stunning finish that is also wonderful to touch.
Historic New York City Townhouse | Renovation by Brian O'Keefe Architect, PC, with Interior Design by Richard Keith Langham
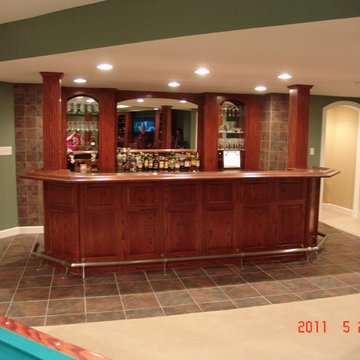
Design ideas for a large traditional single-wall seated home bar in St Louis with an undermount sink, recessed-panel cabinets, medium wood cabinets, granite benchtops and ceramic floors.
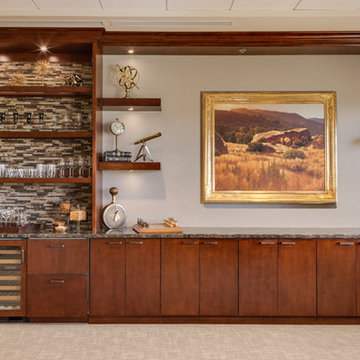
Executive wine bar created with our CEO in mind. Masculine features in color and wood with custom cabinetry, glass & marble backsplash and topped off with Cambria on the counter. Floating shelves offer display for accessories and the array of stemware invite one to step up for a pour.
Photography by Lydia Cutter
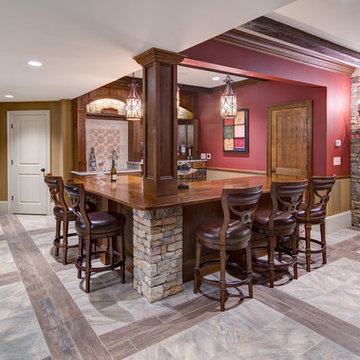
This client wanted their Terrace Level to be comprised of the warm finishes and colors found in a true Tuscan home. Basement was completely unfinished so once we space planned for all necessary areas including pre-teen media area and game room, adult media area, home bar and wine cellar guest suite and bathroom; we started selecting materials that were authentic and yet low maintenance since the entire space opens to an outdoor living area with pool. The wood like porcelain tile used to create interest on floors was complimented by custom distressed beams on the ceilings. Real stucco walls and brick floors lit by a wrought iron lantern create a true wine cellar mood. A sloped fireplace designed with brick, stone and stucco was enhanced with the rustic wood beam mantle to resemble a fireplace seen in Italy while adding a perfect and unexpected rustic charm and coziness to the bar area. Finally decorative finishes were applied to columns for a layered and worn appearance. Tumbled stone backsplash behind the bar was hand painted for another one of a kind focal point. Some other important features are the double sided iron railed staircase designed to make the space feel more unified and open and the barrel ceiling in the wine cellar. Carefully selected furniture and accessories complete the look.
Traditional Home Bar Design Ideas with Medium Wood Cabinets
4