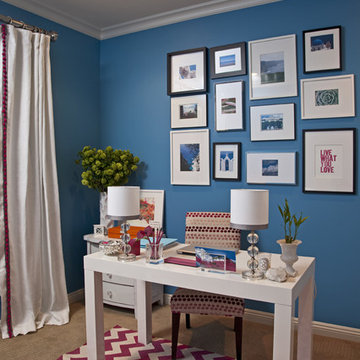Traditional Home Office Design Ideas with Blue Walls
Refine by:
Budget
Sort by:Popular Today
81 - 100 of 1,144 photos
Item 1 of 3
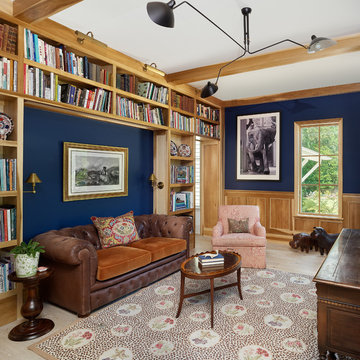
This intimate space is large, but still feels comfortable with the dark walls and warm wood wainscoting.
Holger Obenaus Photography
Inspiration for a traditional home office in Charleston with a library, blue walls, light hardwood floors, a freestanding desk and beige floor.
Inspiration for a traditional home office in Charleston with a library, blue walls, light hardwood floors, a freestanding desk and beige floor.
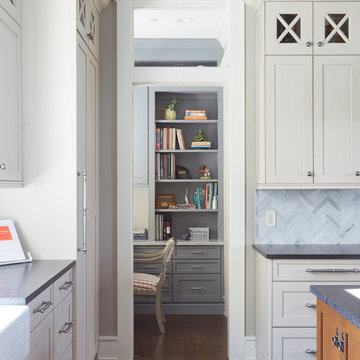
A home office off the kitchen can be concealed with a pocket door. Gray-painted maple Wood-Mode cabinetry complements the kitchen finishes but makes the space unique.
**Project Overview**
A small, quiet, efficient office space for one that is perfect for sorting mail and paying bills. Though small it has a great deal of natural light and views out the front of the house of the lush landscaping and wildlife. A pocket door makes the office disappear when it's time to entertain.
**What Makes This Project Unique?**
Small yet incredibly functional, this desk space is a comfortable, quiet place to catch up on home management tasks. Filled with natural light and offering a view of lush landscaping, the compact space is light and airy. To keep it from feeling cramped or crowded, we complemented warm gray-painted maple cabinetry with light countertops and tile. Taller ceilings allow ample storage, including full-height open storage, to manage all of the papers, files and extras that find their way into the home.
**Design Challenges**
While the office was intentionally designed into a tiny nook off the kitchen and pantry, we didn't want it to feel small for the people using it. By keeping the color palette light, taking cabinetry to the ceiling, incorporating open storage and maximizing natural light, the space feels cozy, and larger than it actually is.
Photo by MIke Kaskel.
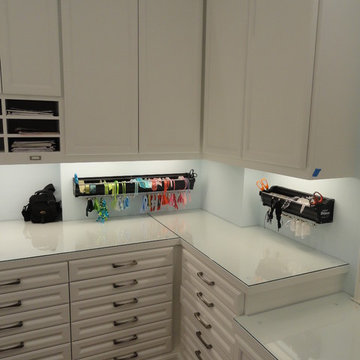
A home office & crafting room for a graphic designer. The countertops are also glass topped for ease of work. Ribbon and utensil storage bins line the backsplash for ease of use.
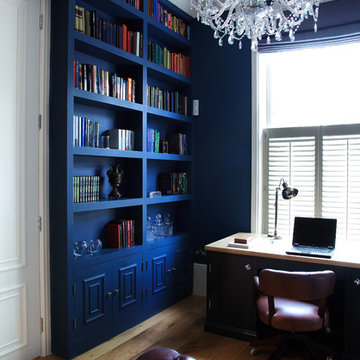
Paul Craig ©Paul Craig 2014 All Rights Reserved. Interior Design - Cochrane Design
Design ideas for a traditional study room in London with blue walls, medium hardwood floors and a freestanding desk.
Design ideas for a traditional study room in London with blue walls, medium hardwood floors and a freestanding desk.
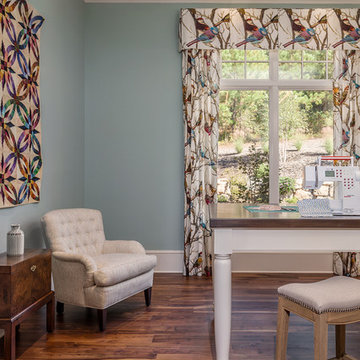
This is an example of a large traditional craft room in Other with blue walls, dark hardwood floors, a freestanding desk and brown floor.
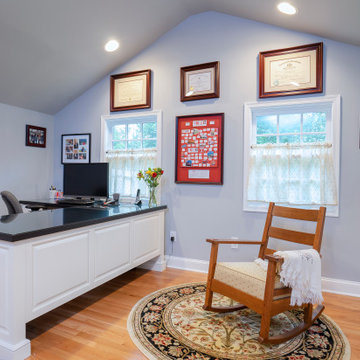
Large traditional study room in Philadelphia with blue walls, light hardwood floors, no fireplace, a built-in desk and brown floor.
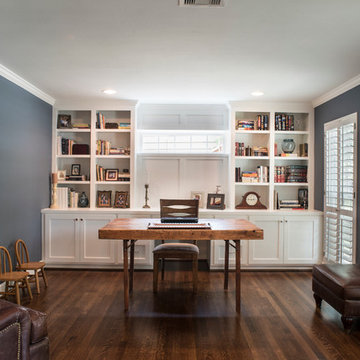
Daniel Karr Photography
Inspiration for a large traditional study room in Houston with blue walls, medium hardwood floors and a freestanding desk.
Inspiration for a large traditional study room in Houston with blue walls, medium hardwood floors and a freestanding desk.
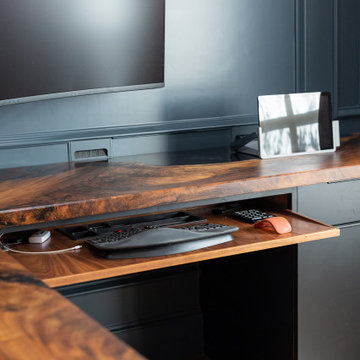
Design ideas for a large traditional study room in Dallas with blue walls, medium hardwood floors, a built-in desk, brown floor and panelled walls.
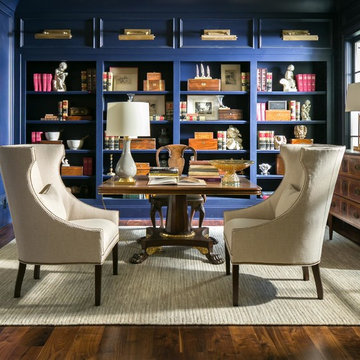
Library - Southern Living Magazine Featured Builder Home by Hatcliff Construction February 2017
Photography by Marty Paoletta
Mid-sized traditional home office in Nashville with a library, blue walls, medium hardwood floors and a freestanding desk.
Mid-sized traditional home office in Nashville with a library, blue walls, medium hardwood floors and a freestanding desk.
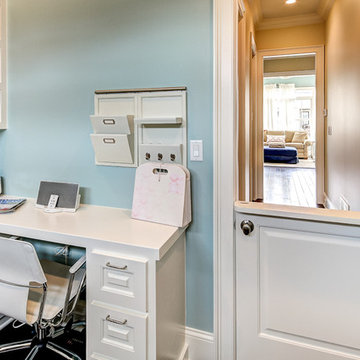
Photo by Tim Furlong Jr.
This is an example of a traditional home office in Louisville with blue walls.
This is an example of a traditional home office in Louisville with blue walls.
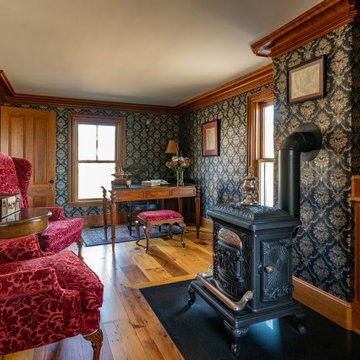
The architectural ornamentation, gabled roofs, new tower addition and stained glass windows on this stunning Victorian home are equally functional and decorative. Dating to the 1600’s, the original structure was significantly renovated during the Victorian era. The homeowners wanted to revive the elegance and detail from its historic heyday. The new tower addition features a modernized mansard roof and houses a new living room and master bedroom. Rosette details from existing interior paneling were used throughout the design, bringing cohesiveness to the interior and exterior. Ornate historic door hardware was saved and restored from the original home, and existing stained glass windows were restored and used as the inspiration for a new stained glass piece in the new stairway. Standing at the ocean’s edge, this home has been brought to renewed glory and stands as a show piece of Victorian architectural ideals.
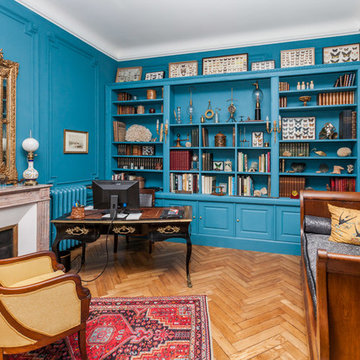
L'idée pour ce projet était de redonner une seconde jeunesse à ce superbe appartement haussmannien de 250 m2.
Un mélange d'ambiance, de couleurs, de matériaux. De grands salons blancs, une bibliothèque sur mesure, une salle de bain complètement restaurée dans un style victorien et une salle d'eau contemporaine. Au-delà des prouesses techniques réalisées par les artisans pour remettre aux normes actuelles ce logement, les clients souhaitaient surtout conserver l'âme de cet appartement situé dans un ancien hôtel particulier datant du début XXe.
Imagine Conception lui a offert une seconde vie. La décoration fut réalisée par les clients.
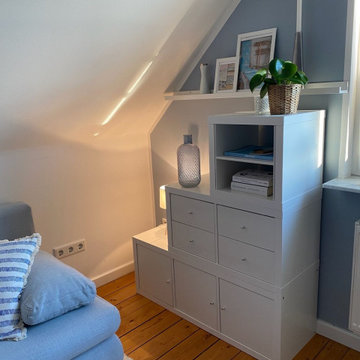
This is an example of a small traditional study room in Hanover with blue walls, light hardwood floors, a freestanding desk and brown floor.
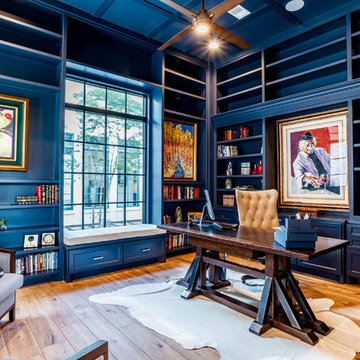
This is an example of a large traditional study room in Houston with blue walls, light hardwood floors, a freestanding desk and brown floor.
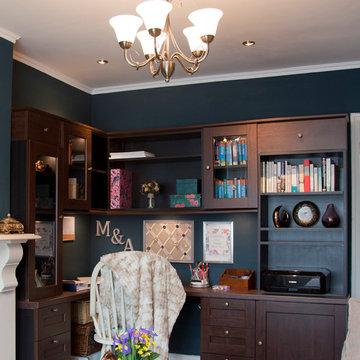
Photo of a small traditional study room in Berkshire with blue walls, vinyl floors, a built-in desk and brown floor.
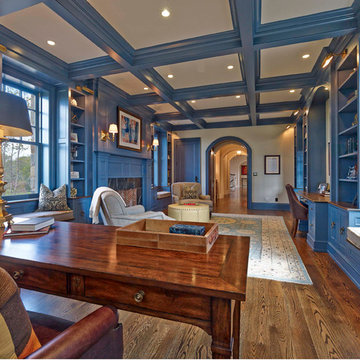
Design ideas for a large traditional study room in Philadelphia with blue walls, medium hardwood floors, a standard fireplace, a stone fireplace surround, a freestanding desk and brown floor.
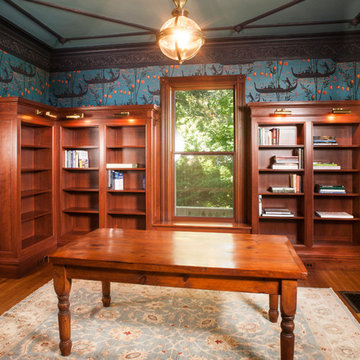
Design ideas for a mid-sized traditional home office in Portland Maine with a library, blue walls, medium hardwood floors, no fireplace, a freestanding desk and brown floor.
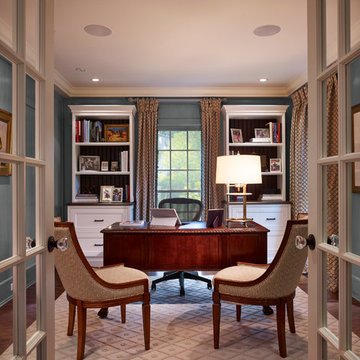
Middlefork was retained to update and revitalize this North Shore home to a family of six.
The primary goal of this project was to update and expand the home's small, eat-in kitchen. The existing space was gutted and a 1,500-square-foot addition was built to house a gourmet kitchen, connected breakfast room, fireside seating, butler's pantry, and a small office.
The family desired nice, timeless spaces that were also durable and family-friendly. As such, great consideration was given to the interior finishes. The 10' kitchen island, for instance, is a solid slab of white velvet quartzite, selected for its ability to withstand mustard, ketchup and finger-paint. There are shorter, walnut extensions off either end of the island that support the children's involvement in meal preparation and crafts. Low-maintenance Atlantic Blue Stone was selected for the perimeter counters.
The scope of this phase grew to include re-trimming the front façade and entry to emphasize the Georgian detailing of the home. In addition, the balance of the first floor was gutted; existing plumbing and electrical systems were updated; all windows were replaced; two powder rooms were updated; a low-voltage distribution system for HDTV and audio was added; and, the interior of the home was re-trimmed. Two new patios were also added, providing outdoor areas for entertaining, dining and cooking.
Tom Harris, Hedrich Blessing
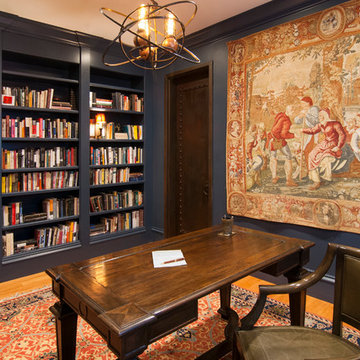
Photo of a large traditional study room in San Francisco with blue walls, medium hardwood floors and a freestanding desk.
Traditional Home Office Design Ideas with Blue Walls
5
