Traditional Home Office Design Ideas with Blue Walls
Refine by:
Budget
Sort by:Popular Today
141 - 160 of 1,144 photos
Item 1 of 3
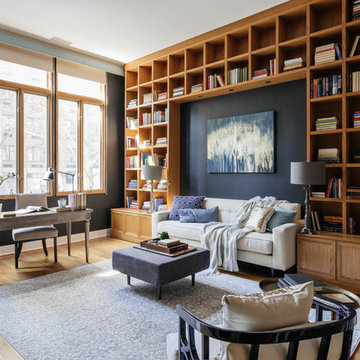
Design ideas for a large traditional study room in New York with blue walls, light hardwood floors and a freestanding desk.
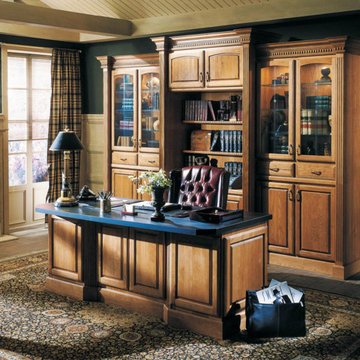
Mid-sized traditional home office in Boston with a library, blue walls, brick floors, a standard fireplace, a plaster fireplace surround, a freestanding desk and beige floor.
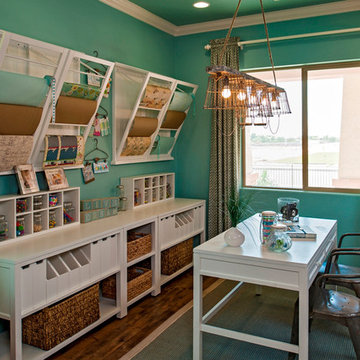
Traditional home office in Phoenix with blue walls, dark hardwood floors and a freestanding desk.
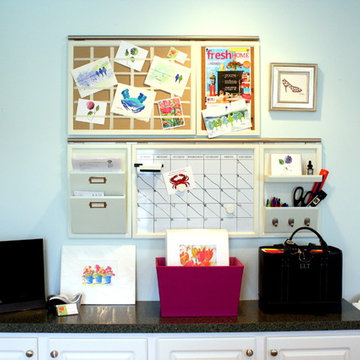
Artist/Blogger Laura Trevey - Home Office
Direct Link: http://www.brightboldbeautiful.com/2010/04/19/art-studio-home-office/
Shop: http://www.lauratrevey.etsy.com
Blog: http://www.brightboldbeautiful.com/
More of my Home Office here:
http://www.brightboldbeautiful.com/2010/04/19/art-studio-home-office/
Paint color: Benjamin Moore - Spring Mint
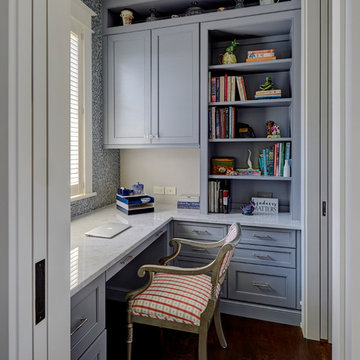
A home office off the kitchen can be concealed with a pocket door. Gray-painted maple Wood-Mode cabinetry complements the kitchen finishes but makes the space unique.
**Project Overview**
A small, quiet, efficient office space for one that is perfect for sorting mail and paying bills. Though small it has a great deal of natural light and views out the front of the house of the lush landscaping and wildlife. A pocket door makes the office disappear when it's time to entertain.
**What Makes This Project Unique?**
Small yet incredibly functional, this desk space is a comfortable, quiet place to catch up on home management tasks. Filled with natural light and offering a view of lush landscaping, the compact space is light and airy. To keep it from feeling cramped or crowded, we complemented warm gray-painted maple cabinetry with light countertops and tile. Taller ceilings allow ample storage, including full-height open storage, to manage all of the papers, files and extras that find their way into the home.
**Design Challenges**
While the office was intentionally designed into a tiny nook off the kitchen and pantry, we didn't want it to feel small for the people using it. By keeping the color palette light, taking cabinetry to the ceiling, incorporating open storage and maximizing natural light, the space feels cozy, and larger than it actually is.
Photo by MIke Kaskel.
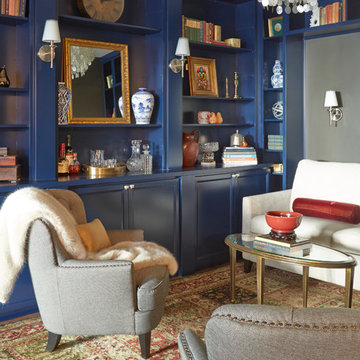
To produce charm and timelessness in the Casual Bellevue Greystone sitting room, we added a pop of color with blue bookcases and Asian inspired accessories to this All-American inspired home.
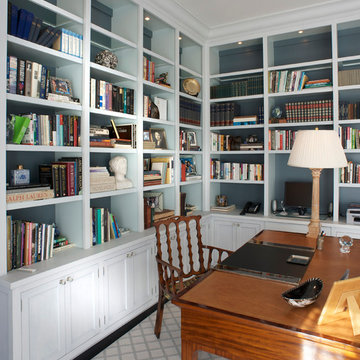
Shelving and Cabinetry by East End Country Kitchens
Photo by Tony Lopez
Design ideas for a mid-sized traditional home office in New York with a library, blue walls, dark hardwood floors, no fireplace, a freestanding desk and brown floor.
Design ideas for a mid-sized traditional home office in New York with a library, blue walls, dark hardwood floors, no fireplace, a freestanding desk and brown floor.
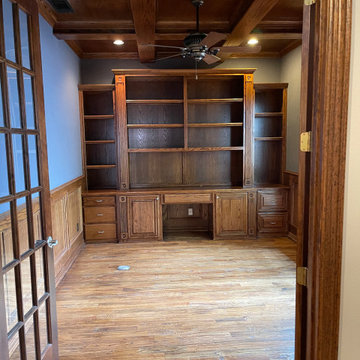
This is a before picture. The client requested wood to be painted white. A lot of prep work went into the project before painting.
This is an example of a traditional study room in Dallas with blue walls, dark hardwood floors, a built-in desk, brown floor, coffered and panelled walls.
This is an example of a traditional study room in Dallas with blue walls, dark hardwood floors, a built-in desk, brown floor, coffered and panelled walls.
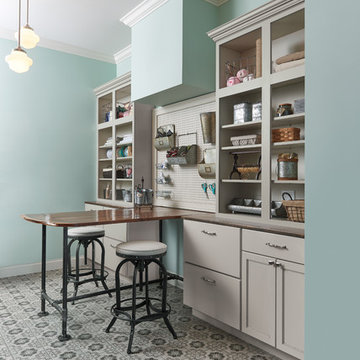
Designer Becky Graves
Table by Key Pieces
Build by Key Construction
Kemper Cabinets
Mid-sized traditional craft room in Columbus with ceramic floors, blue walls and a built-in desk.
Mid-sized traditional craft room in Columbus with ceramic floors, blue walls and a built-in desk.
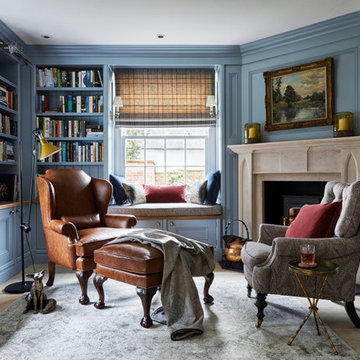
Photos by Davide Lovatti
Styling by Emilio Pimentel-Reid
Photo of a mid-sized traditional home office in Brisbane with a library, blue walls and grey floor.
Photo of a mid-sized traditional home office in Brisbane with a library, blue walls and grey floor.
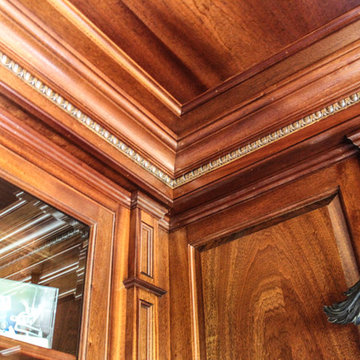
Productivity of the home office is truly done in style in this home office space.
Photo of a large traditional study room in New York with blue walls, dark hardwood floors, no fireplace and a freestanding desk.
Photo of a large traditional study room in New York with blue walls, dark hardwood floors, no fireplace and a freestanding desk.
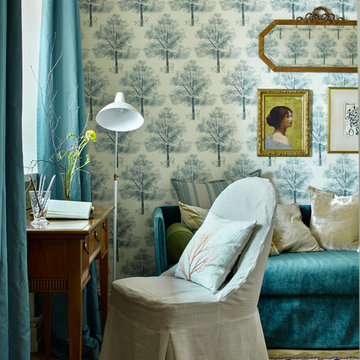
Фотограф - Сергей Ананьев
Design ideas for a traditional study room in Moscow with blue walls and a freestanding desk.
Design ideas for a traditional study room in Moscow with blue walls and a freestanding desk.
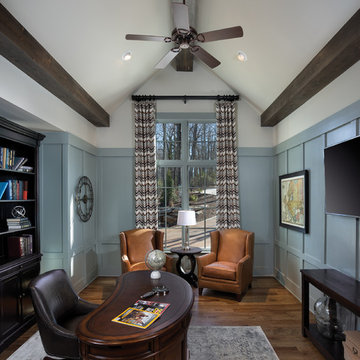
Traditional study room in Other with medium hardwood floors, a freestanding desk and blue walls.
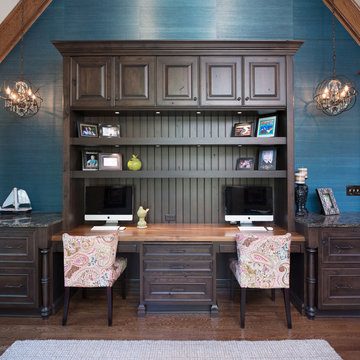
Dark cabinetry sets the stage for a grounded stately office located front and center of this home. The vaulted ceilings called for a grand statement to anchor this room.
Matt Kocourek
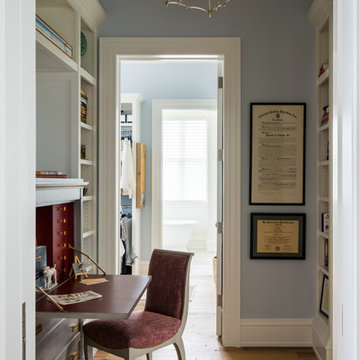
Design ideas for a traditional home office in Richmond with blue walls, medium hardwood floors and brown floor.
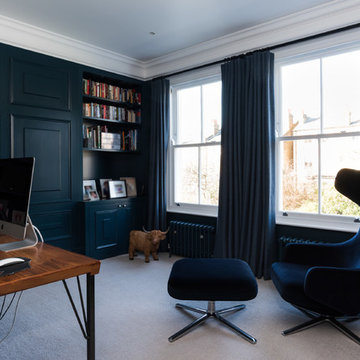
Design ideas for a mid-sized traditional study room in London with blue walls, carpet, no fireplace, a freestanding desk and beige floor.
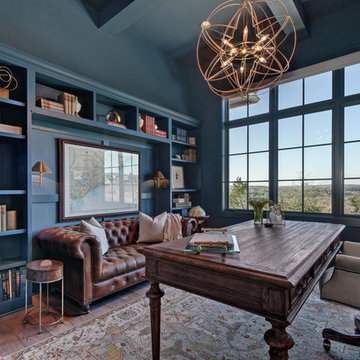
Twist Tours
Large traditional home office in Austin with blue walls, dark hardwood floors, a freestanding desk and brown floor.
Large traditional home office in Austin with blue walls, dark hardwood floors, a freestanding desk and brown floor.
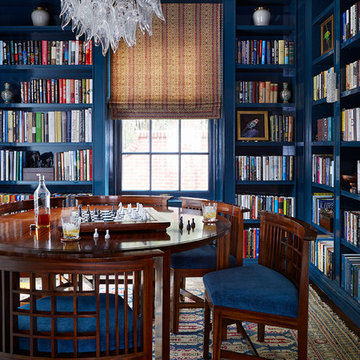
Lucas Allen
Design ideas for a large traditional study room in Jacksonville with blue walls, dark hardwood floors and a freestanding desk.
Design ideas for a large traditional study room in Jacksonville with blue walls, dark hardwood floors and a freestanding desk.
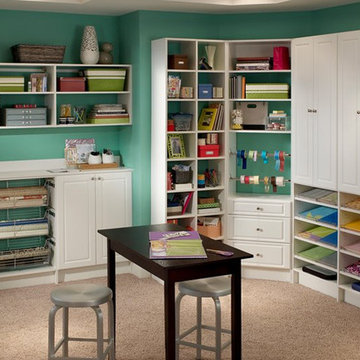
Photo of a large traditional craft room in Toronto with blue walls, carpet, no fireplace, a built-in desk and beige floor.
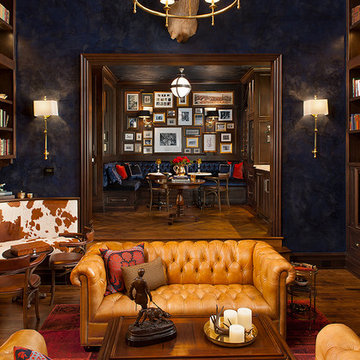
Builder: J. Peterson Homes
Interior Designer: Francesca Owens
Photographers: Ashley Avila Photography, Bill Hebert, & FulView
Capped by a picturesque double chimney and distinguished by its distinctive roof lines and patterned brick, stone and siding, Rookwood draws inspiration from Tudor and Shingle styles, two of the world’s most enduring architectural forms. Popular from about 1890 through 1940, Tudor is characterized by steeply pitched roofs, massive chimneys, tall narrow casement windows and decorative half-timbering. Shingle’s hallmarks include shingled walls, an asymmetrical façade, intersecting cross gables and extensive porches. A masterpiece of wood and stone, there is nothing ordinary about Rookwood, which combines the best of both worlds.
Once inside the foyer, the 3,500-square foot main level opens with a 27-foot central living room with natural fireplace. Nearby is a large kitchen featuring an extended island, hearth room and butler’s pantry with an adjacent formal dining space near the front of the house. Also featured is a sun room and spacious study, both perfect for relaxing, as well as two nearby garages that add up to almost 1,500 square foot of space. A large master suite with bath and walk-in closet which dominates the 2,700-square foot second level which also includes three additional family bedrooms, a convenient laundry and a flexible 580-square-foot bonus space. Downstairs, the lower level boasts approximately 1,000 more square feet of finished space, including a recreation room, guest suite and additional storage.
Traditional Home Office Design Ideas with Blue Walls
8