Traditional Home Office Design Ideas with Blue Walls
Refine by:
Budget
Sort by:Popular Today
121 - 140 of 1,144 photos
Item 1 of 3
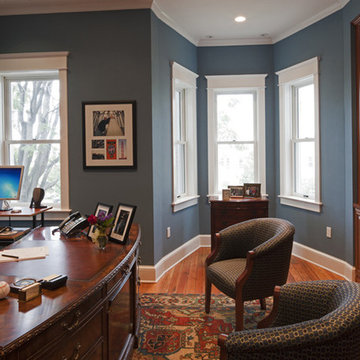
Our client works long hours on Capitol Hill. He wanted to renovate this townhouse, making it appropriate for a living quarter as well as space to facilitate his professional life. The town home had previously been used exclusively for business purposes and was in desperate need of updating. Bowers devised a design that allowed our client to successfully marry both personal and professional functions into this home. The bottom floor was converted to accommodate the kitchen and dining area that could double as a meeting room. The middle floor was modified to accommodate a living room doubling as a waiting area with an inner office for an assistant. The top floor was converted to be total private space with an office, bedroom/work-out room and master bath. The renovated space met all our client’s needs and was awarded a Contractor of the Year award for excellence in design and construction.
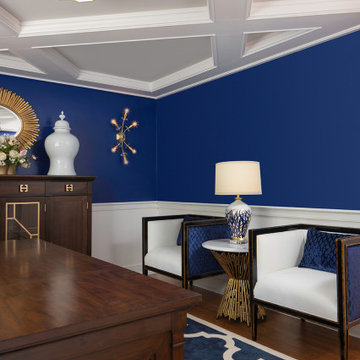
Elegant home office design. Existing wainscoting was kept white, while a striking rich cobalt blue was painted above. The coffered ceiling was designed at an angle to draw viewers into the room. Gorgeous custom upholstered chairs frame a modern side table and lamp inspired by the clients' world travels. Color and texture flows through the room connecting each piece to the next.
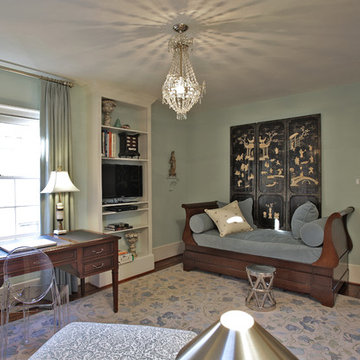
kenwyner
This is an example of a traditional home office in DC Metro with blue walls, dark hardwood floors and a freestanding desk.
This is an example of a traditional home office in DC Metro with blue walls, dark hardwood floors and a freestanding desk.
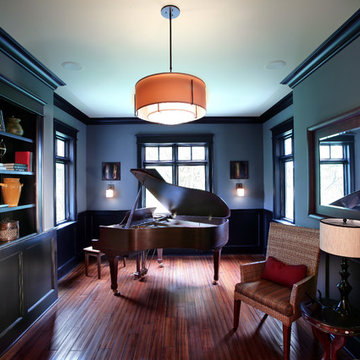
Inspired by historic homes in America’s grand old neighborhoods, the Wainsborough combines the rich character and architectural craftsmanship of the past with contemporary conveniences. Perfect for today’s busy lifestyles, the home is the perfect blend of past and present. Touches of the ever-popular Shingle Style – from the cedar lap siding to the pitched roof – imbue the home with all-American charm without sacrificing modern convenience.
Exterior highlights include stone detailing, multiple entries, transom windows and arched doorways. Inside, the home features a livable open floor plan as well as 10-foot ceilings. The kitchen, dining room and family room flow together, with a large fireplace and an inviting nearby deck. A children’s wing over the garage, a luxurious master suite and adaptable design elements give the floor plan the flexibility to adapt as a family’s needs change. “Right-size” rooms live large, but feel cozy. While the floor plan reflects a casual, family-friendly lifestyle, craftsmanship throughout includes interesting nooks and window seats, all hallmarks of the past.
The main level includes a kitchen with a timeless character and architectural flair. Designed to function as a modern gathering room reflecting the trend toward the kitchen serving as the heart of the home, it features raised panel, hand-finished cabinetry and hidden, state-of-the-art appliances. Form is as important as function, with a central square-shaped island serving as a both entertaining and workspace. Custom-designed features include a pull-out bookshelf for cookbooks as well as a pull-out table for extra seating. Other first-floor highlights include a dining area with a bay window, a welcoming hearth room with fireplace, a convenient office and a handy family mud room near the side entrance. A music room off the great room adds an elegant touch to this otherwise comfortable, casual home.
Upstairs, a large master suite and master bath ensures privacy. Three additional children’s bedrooms are located in a separate wing over the garage. The lower level features a large family room and adjacent home theater, a guest room and bath and a convenient wine and wet bar.
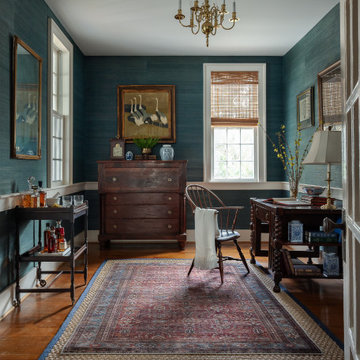
Photo of a traditional home office in Raleigh with wallpaper, blue walls, medium hardwood floors, a freestanding desk and brown floor.
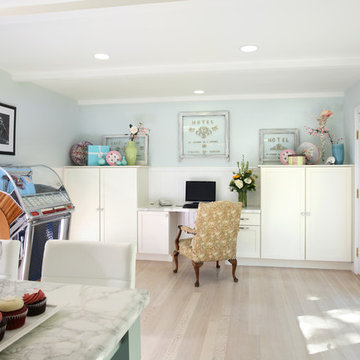
Douglas Johnson Photography
This is an example of a mid-sized traditional study room in San Francisco with blue walls, light hardwood floors and a built-in desk.
This is an example of a mid-sized traditional study room in San Francisco with blue walls, light hardwood floors and a built-in desk.
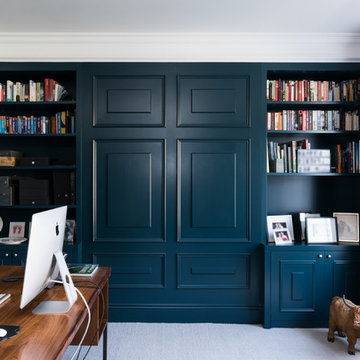
Photo of a mid-sized traditional study room in London with blue walls, carpet, no fireplace, a freestanding desk and beige floor.
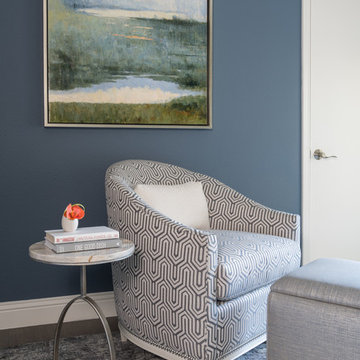
Michael Hunter Photography
This is an example of a small traditional study room in Dallas with blue walls, medium hardwood floors, no fireplace, a freestanding desk and brown floor.
This is an example of a small traditional study room in Dallas with blue walls, medium hardwood floors, no fireplace, a freestanding desk and brown floor.
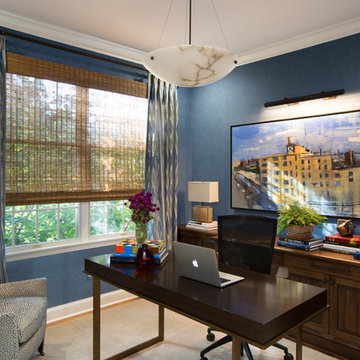
The home owner’s of this 90’s home came to us looking for an updated kitchen design and furniture for the family room, living room, dining room and study. What they got was an overall tweaking of the entire first floor. Small changes to the architecture and trim details made a large impact on the overall feel of the individual spaces in an open floorplan space. We then layered on all new lighting, wall and window treatments, furniture, accessories and art to create a warm and beautiful home for a young, growing family.Photos by Tom Grimes
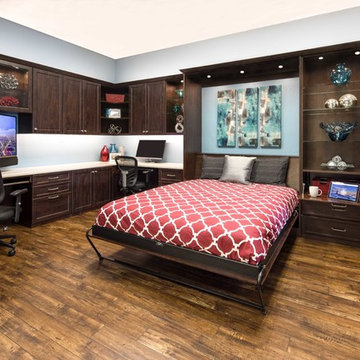
https://karineweillerphotography.smugmug.com/
Inspiration for a large traditional study room in San Francisco with blue walls, medium hardwood floors, no fireplace and a built-in desk.
Inspiration for a large traditional study room in San Francisco with blue walls, medium hardwood floors, no fireplace and a built-in desk.
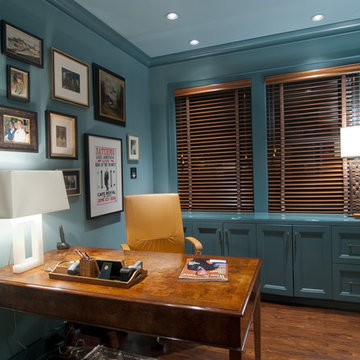
Bobby Cunningham
Photo of a small traditional study room in Houston with blue walls, medium hardwood floors, no fireplace, a freestanding desk and brown floor.
Photo of a small traditional study room in Houston with blue walls, medium hardwood floors, no fireplace, a freestanding desk and brown floor.
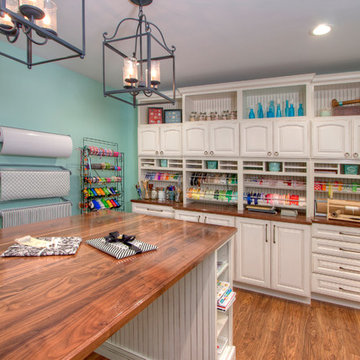
A couple wished to turn the unfinished half of their Creve Coeur, MO basement into special spaces for themselves and the grandchildren. Four functions were turned into 3 separate rooms: an arts and crafts room for the grandkids, a gift wrapping room for the wife, with office space for both of them, and a work room for the husband (not pictured).
The 3 rooms are accessed by a large hall, which houses a deep, stainless steel sink operated by foot pedals, which comes in handy for greasy, sticky or paint-smeared hands of all ages.
The gift wrapping room is adult art projects plus an office work space. Grandparents can leave their projects out and undisturbed by little ones by simply closing the French doors. Custom Wellborn cabinetry becomes work tables with the addition of wood tops. The impressive floor-to-ceiling hutch cabinet that holds gift wrapping supplies is custom-designed and built by Mosby to fit exact crafting needs.
Photo by Toby Weiss
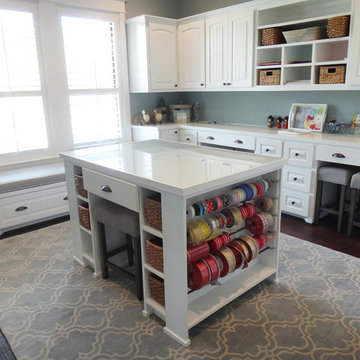
The craft room features custom designed mill work, including a window seat and a table with seating, storage, and dowel racks for wrapping paper and ribbon dispensing.
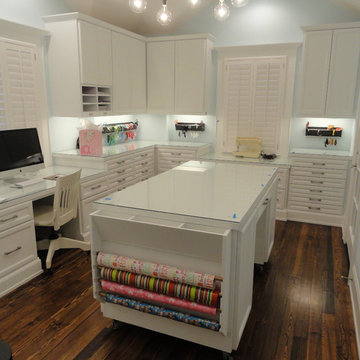
This multifunctional space features a mobile island with a glass top, wrapping paper & misc. storage, with a knee space. A great space to work in, wrap gifts in or scrapbook in!
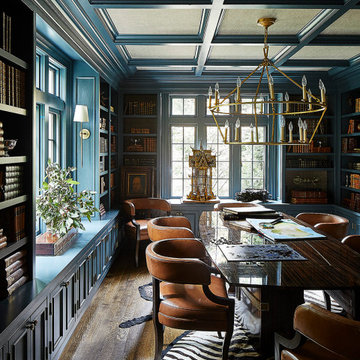
This is an example of a traditional home office in Denver with blue walls, dark hardwood floors, brown floor and wallpaper.
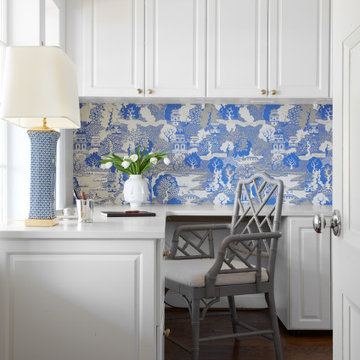
Photo of a traditional home office in Nashville with medium hardwood floors, a built-in desk, brown floor, blue walls and wallpaper.
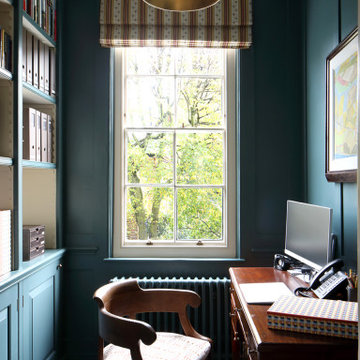
Design ideas for a traditional study room in London with blue walls, painted wood floors, no fireplace and brown floor.
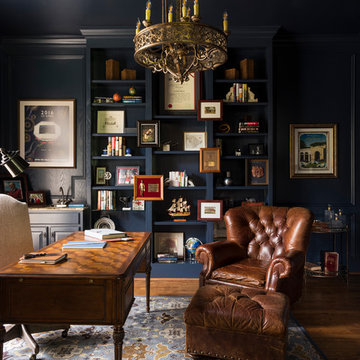
Traditional home office in Atlanta with blue walls, no fireplace, a freestanding desk and dark hardwood floors.
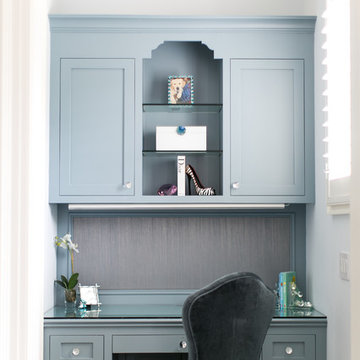
Inspiration for a mid-sized traditional study room in Los Angeles with blue walls, no fireplace and a built-in desk.
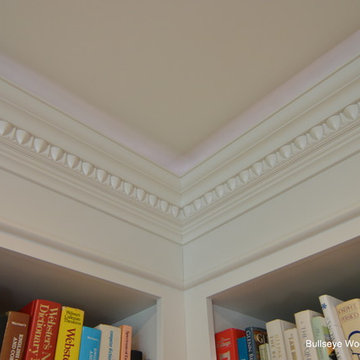
Detail shot of egg and dart molding with shadow line for up lighting.
Photo by; Jason Jasienowski
Inspiration for a mid-sized traditional home office in DC Metro with a library, blue walls, light hardwood floors, a standard fireplace and a stone fireplace surround.
Inspiration for a mid-sized traditional home office in DC Metro with a library, blue walls, light hardwood floors, a standard fireplace and a stone fireplace surround.
Traditional Home Office Design Ideas with Blue Walls
7