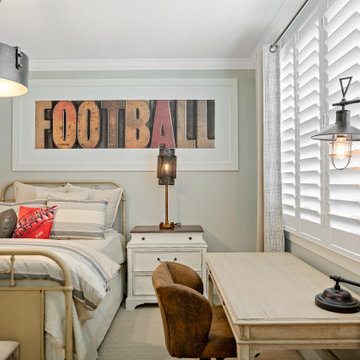Traditional Kids' Room Design Ideas for Boys
Refine by:
Budget
Sort by:Popular Today
161 - 180 of 1,372 photos
Item 1 of 3
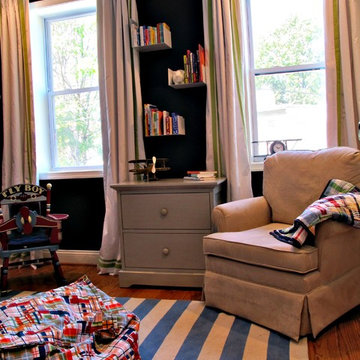
Mid-sized traditional kids' bedroom in Chicago with blue walls and medium hardwood floors for boys.
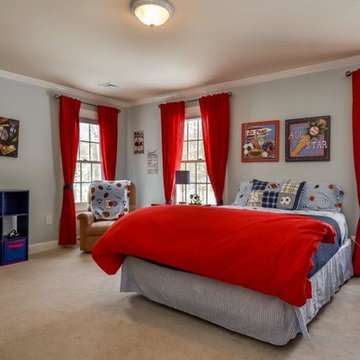
After Staging of the Child's Bedroom.
Photo of a large traditional kids' room for boys in New York with grey walls, carpet and beige floor.
Photo of a large traditional kids' room for boys in New York with grey walls, carpet and beige floor.
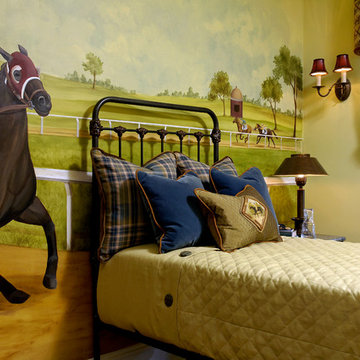
Bob Narod Photography
Inspiration for a mid-sized traditional kids' bedroom for kids 4-10 years old and boys in DC Metro with multi-coloured walls.
Inspiration for a mid-sized traditional kids' bedroom for kids 4-10 years old and boys in DC Metro with multi-coloured walls.
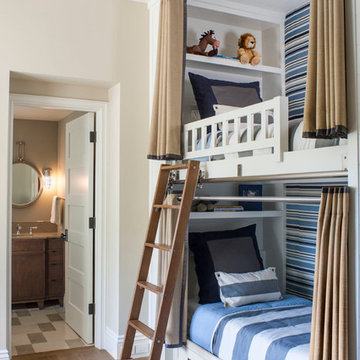
Photo of a traditional kids' bedroom for kids 4-10 years old and boys in Los Angeles with beige walls and light hardwood floors.
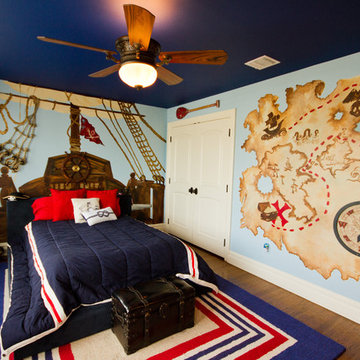
Correy DeWindt, Lilgreen Photography
Design ideas for a traditional kids' room for boys in New York.
Design ideas for a traditional kids' room for boys in New York.
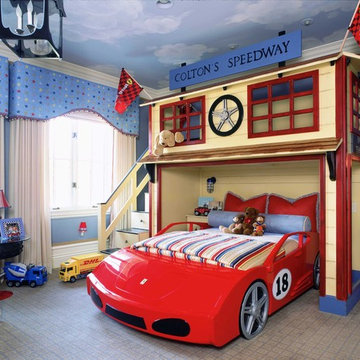
Photography by Tim Street-Porter
Traditional kids' room in Orange County with blue walls and carpet for boys.
Traditional kids' room in Orange County with blue walls and carpet for boys.
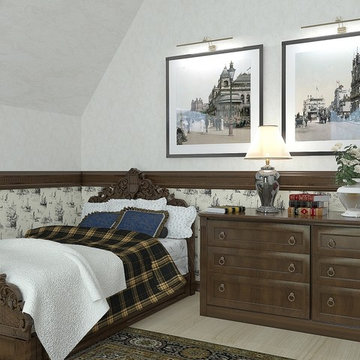
Children's Room "Aristocrat". English style. Interior and furniture for children's room. Room for boys.
This is an example of a traditional kids' bedroom for kids 4-10 years old and boys in Sacramento with light hardwood floors.
This is an example of a traditional kids' bedroom for kids 4-10 years old and boys in Sacramento with light hardwood floors.
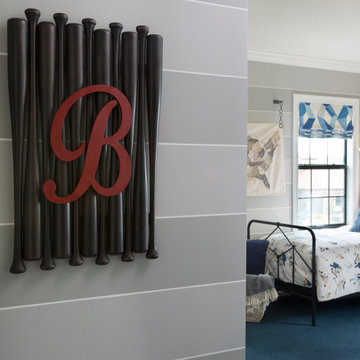
A custom wall decoration was created out of 1/2 bats and embellished with the little boy's initial. The handmade fabric wall hanging depicts the USA in neutral tones. A classic iron bed with vintage baseball bedding carries the baseball them in the space. Blue and white roman shades add a punch of color. Two toned stripes with a white banding wrap the room. Brass wall lights create the perfect place to read in bed.
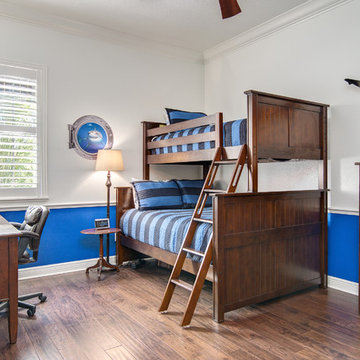
George Crudo
This is an example of a traditional kids' bedroom for kids 4-10 years old and boys in Orlando with multi-coloured walls and medium hardwood floors.
This is an example of a traditional kids' bedroom for kids 4-10 years old and boys in Orlando with multi-coloured walls and medium hardwood floors.
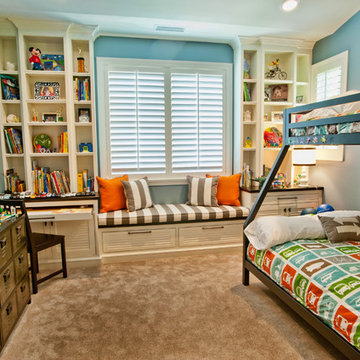
4,945 square foot two-story home, 6 bedrooms, 5 and ½ bathroom plus a secondary family room/teen room. The challenge for the design team of this beautiful New England Traditional home in Brentwood was to find the optimal design for a property with unique topography, the natural contour of this property has 12 feet of elevation fall from the front to the back of the property. Inspired by our client’s goal to create direct connection between the interior living areas and the exterior living spaces/gardens, the solution came with a gradual stepping down of the home design across the largest expanse of the property. With smaller incremental steps from the front property line to the entry door, an additional step down from the entry foyer, additional steps down from a raised exterior loggia and dining area to a slightly elevated lawn and pool area. This subtle approach accomplished a wonderful and fairly undetectable transition which presented a view of the yard immediately upon entry to the home with an expansive experience as one progresses to the rear family great room and morning room…both overlooking and making direct connection to a lush and magnificent yard. In addition, the steps down within the home created higher ceilings and expansive glass onto the yard area beyond the back of the structure. As you will see in the photographs of this home, the family area has a wonderful quality that really sets this home apart…a space that is grand and open, yet warm and comforting. A nice mixture of traditional Cape Cod, with some contemporary accents and a bold use of color…make this new home a bright, fun and comforting environment we are all very proud of. The design team for this home was Architect: P2 Design and Jill Wolff Interiors. Jill Wolff specified the interior finishes as well as furnishings, artwork and accessories.
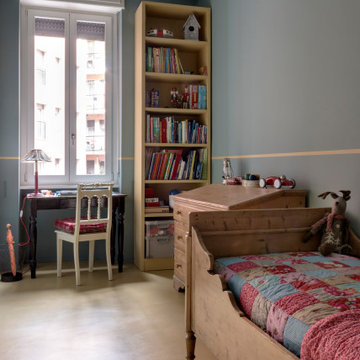
camera da letto bambino.
Rivestimento del pavimento con resina colorata ocra, colore delle pareti con colori Farrow & Ball:
Pareti e soffitto: OVAL ROOM n° 85
Pavimento, linea H 120 e libreria: colore SUDBURY YELLOW n° 51
Arredo vintage e libreria esistente colorata come pavimento.
La linea ocra demarca la differenza tra la parte smaltata sotto e la parte in idropittura sopra.
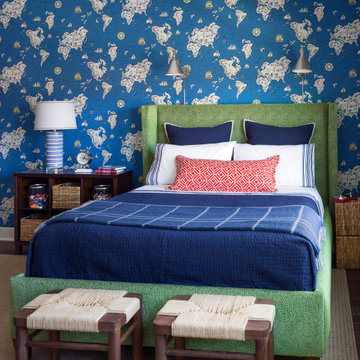
The green woven fabric on the upholstered bed adds a punch of color. Navy and white bedding is classic and easy care. The rush stools at the foot of the bed add texture and a natural element. Nickel wall mounted lamps provide light in the perfect place for bedtime reading. A plaid throw blanket is washable wool.
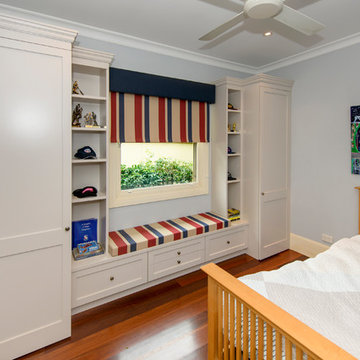
Boy's don;t always need a lot of wardrobe storage, but they do like to display their treasures and trophies. So by framing the window with a small wardrobe either side then staggering inward to some shelving keeps this very small room feeling open, interesting as well as providing the storage this teen boy needs with a double bed.
The drawers under the window seat serve him for underwear and shorts and then there's enough space in the wardrobe for shoes and hanging
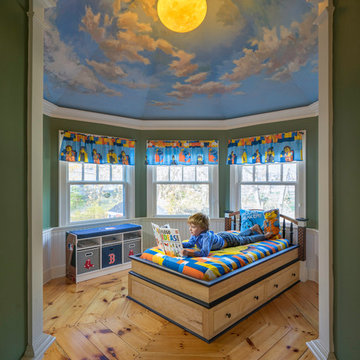
“A home should reflect the people who live in it,” says Mat Cummings of Cummings Architects. In this case, the home in question is the one where he and his family live, and it reflects their warm and creative personalities perfectly.
From unique windows and circular rooms with hand-painted ceiling murals to distinctive indoor balcony spaces and a stunning outdoor entertaining space that manages to feel simultaneously grand and intimate, this is a home full of special details and delightful surprises. The design marries casual sophistication with smart functionality resulting in a home that is perfectly suited to everyday living and entertaining.
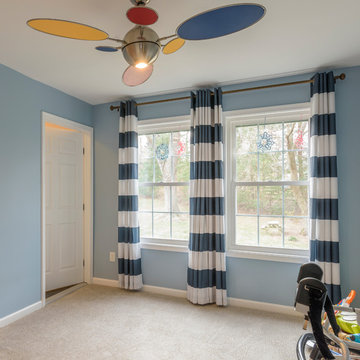
Felicia Evans Photography
Photo of a mid-sized traditional kids' room for boys in DC Metro with blue walls and carpet.
Photo of a mid-sized traditional kids' room for boys in DC Metro with blue walls and carpet.
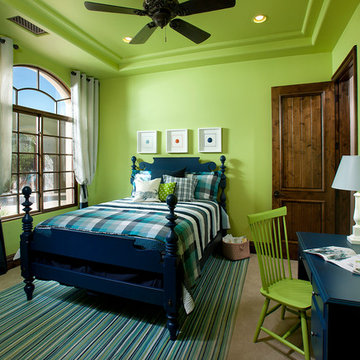
Blue and Green Boy's bedroom inspired by Ethan Allen's Fresh Colors Kids Collection
This is an example of a mid-sized traditional kids' bedroom for kids 4-10 years old and boys in Phoenix with green walls and carpet.
This is an example of a mid-sized traditional kids' bedroom for kids 4-10 years old and boys in Phoenix with green walls and carpet.
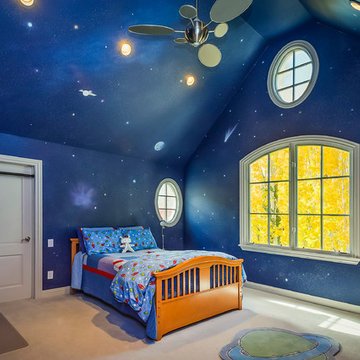
Photography by Dennis Mayer
Traditional kids' room in San Francisco for boys.
Traditional kids' room in San Francisco for boys.
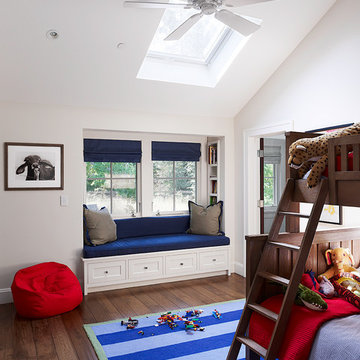
Adrian Gregorutti
Photo of a traditional kids' bedroom for kids 4-10 years old and boys in San Francisco with white walls and dark hardwood floors.
Photo of a traditional kids' bedroom for kids 4-10 years old and boys in San Francisco with white walls and dark hardwood floors.
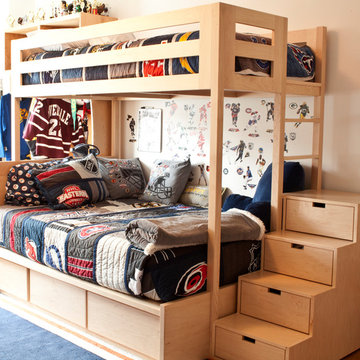
Photo of a mid-sized traditional kids' bedroom for kids 4-10 years old and boys in New York with beige walls, medium hardwood floors and brown floor.
Traditional Kids' Room Design Ideas for Boys
9
