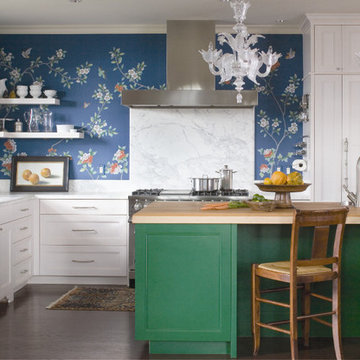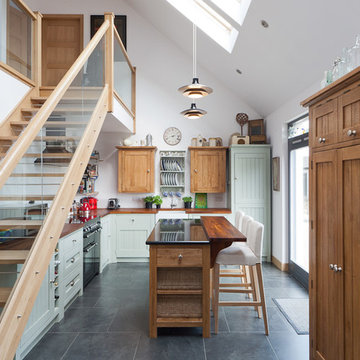Two Tone Kitchen Cabinets Traditional Kitchen Design Ideas
Refine by:
Budget
Sort by:Popular Today
41 - 60 of 805 photos
Item 1 of 3
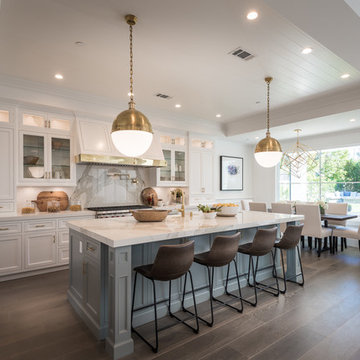
open floor plan design
This is an example of a large traditional galley eat-in kitchen in Los Angeles with a farmhouse sink, shaker cabinets, white splashback, stainless steel appliances, with island, brown floor, white cabinets and dark hardwood floors.
This is an example of a large traditional galley eat-in kitchen in Los Angeles with a farmhouse sink, shaker cabinets, white splashback, stainless steel appliances, with island, brown floor, white cabinets and dark hardwood floors.
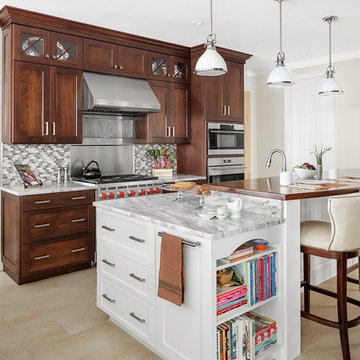
Design ideas for a large traditional kitchen in Other with shaker cabinets, dark wood cabinets, multi-coloured splashback, mosaic tile splashback, stainless steel appliances, beige floor and with island.
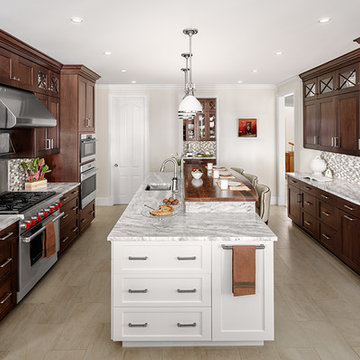
This is an example of a traditional separate kitchen in Bridgeport with an undermount sink, shaker cabinets, dark wood cabinets, multi-coloured splashback, mosaic tile splashback, stainless steel appliances, with island and beige floor.
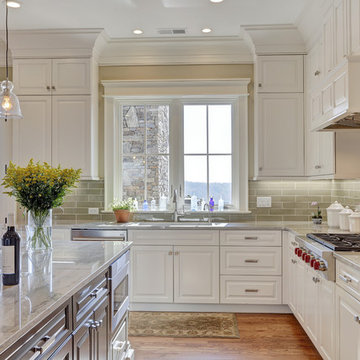
raised panel cabinets, marble countertop, grey subway tile backsplash
Large traditional eat-in kitchen in Other with an undermount sink, raised-panel cabinets, white cabinets, granite benchtops, green splashback, porcelain splashback, stainless steel appliances, medium hardwood floors and with island.
Large traditional eat-in kitchen in Other with an undermount sink, raised-panel cabinets, white cabinets, granite benchtops, green splashback, porcelain splashback, stainless steel appliances, medium hardwood floors and with island.
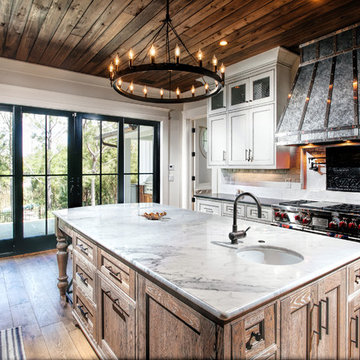
Newport 653
Design ideas for a large traditional u-shaped separate kitchen in Charleston with an undermount sink, white cabinets, marble benchtops, white splashback, subway tile splashback, stainless steel appliances, light hardwood floors, with island, beaded inset cabinets and brown floor.
Design ideas for a large traditional u-shaped separate kitchen in Charleston with an undermount sink, white cabinets, marble benchtops, white splashback, subway tile splashback, stainless steel appliances, light hardwood floors, with island, beaded inset cabinets and brown floor.
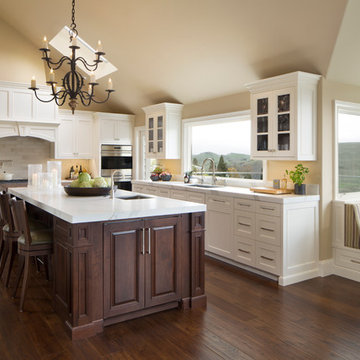
Design ideas for a large traditional l-shaped eat-in kitchen in San Francisco with an undermount sink, recessed-panel cabinets, white cabinets, dark hardwood floors, with island, marble benchtops, white splashback and marble splashback.
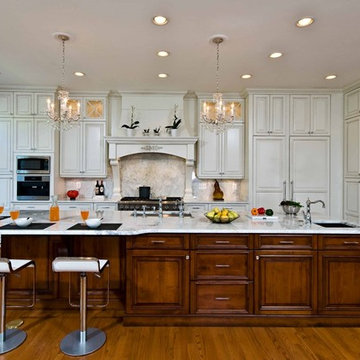
2013 PROFESSIONAL REMODELER, SILVER AWARD WINNER, RESIDENTIAL KITCHEN
Located in the new Trump International Golf Course Community, this contemporary home has a great location overlooking the golf course. The current layout, however, prevented the owners from taking advantage of its breathtaking view.
Goals of the remodel were to open up the first floor layout by taking down the partition walls between the kitchen and dining room. The homeowner also wanted to update the home’s galley kitchen, replacing its dark cabinets and counters.
Once the walls were removed, major obstacles because they were load bearing, the new design could evolve. The ten foot ceilings provided the opportunity to stack up decorative glass cabinetry and highly crafted crown moldings on top, while maintaining a considerable amount of cabinetry right below it. The custom made brush stroke finished cabinetry with bells and whistles such as corbels and chimney style wood hood surrounded with leaded glass cabinetry. Pillars were all part of detailed craftsmanship of this project.
A large 5’ x 14’ island is the focal point of the design. The island consists of main sink with a pedal style control disposal, dishwasher, microwave, second bar sink, beverage center refrigerator and still has room to sit five to six people. Its darker cabinetry provides a beautiful contrast to the opaque white cabinets on the surrounding walls.
White marble counters and backsplash brighten up the kitchen and two crystal chandeliers create a timeless yet elegant feel. High-end Thermador appliances covered in custom inset panels are part of this featured project to implement the classic look the homeowner wanted for this kitchen. Finally, a featured cabinet arch with leaded glass separates the kitchen from the dining room and displays the homeowner’s fine china.
Finally, large windows and French doors offer beautiful golf course views from multiple vantage points.
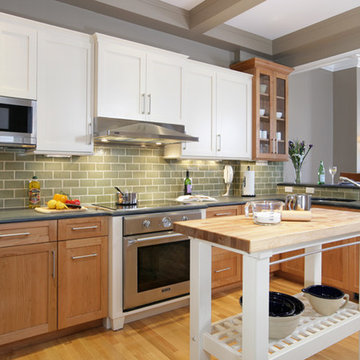
The new kitchen space was once the ill-conceived location of a guest bath and a closet for the master bedroom. We solved the layout issue by placing the kitchen where the guest bath was and a new guest bath in the former location of the kitchen. This opened the living, dining and kitchen area of the home to create a space that is ideal for entertaining.
Greg Premru Photography

© Deborah Scannell Photography
Photo of a traditional kitchen in Charlotte with raised-panel cabinets, beige cabinets, beige splashback, stainless steel appliances and limestone splashback.
Photo of a traditional kitchen in Charlotte with raised-panel cabinets, beige cabinets, beige splashback, stainless steel appliances and limestone splashback.
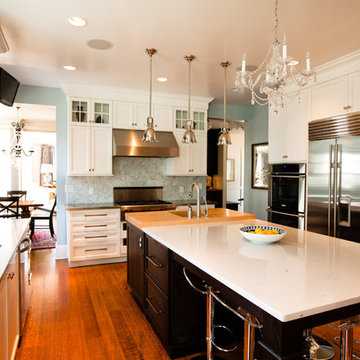
The combination of finishes in this glamorous kitchen create visual interest and add rich color to the space. The white cabinetry creates a clean, fresh look for this newly remodeled kitchen, while the combination of dark wood and hardwood floors add warmth to the space.
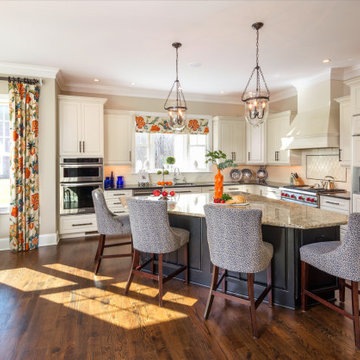
This Kitchen has all the bells and whistles the client envisioned for their kitchen. Along with a perfect balance of pops of color. This F. Schumacher fabric on these windows makes a great introduction to this kitchen With the clean lines makes this kitchen very inviting clearly making it easy to see the special details..
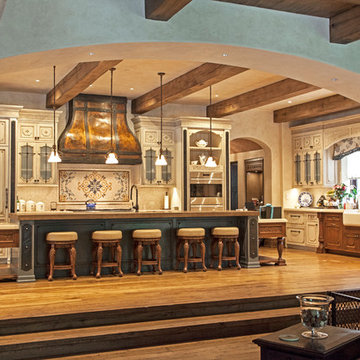
Photo of a large traditional l-shaped open plan kitchen in New York with raised-panel cabinets, with island, a farmhouse sink, beige cabinets, beige splashback, panelled appliances, medium hardwood floors, brown floor and beige benchtop.
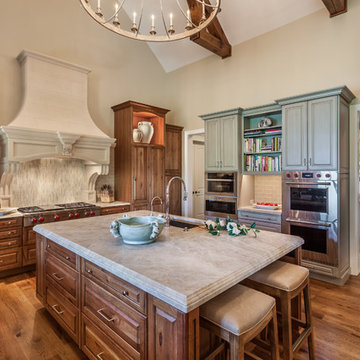
This new construction timber lake house kitchen captures the long water views from both the island prep sink and perimeter clean up sink, which are both flanked by their own respective dishwashers. The homeowners often entertain parties of 14 to 20 friends and family who love to congregate in the kitchen and adjoining keeping room which necessitated the six-place snack bar. Although a large space overall, the work triangle was kept tight. Gourmet chef appliances include 2 warming drawers, 2 ovens and a steam oven, and a microwave, with a hidden drop-down TV tucked between them.
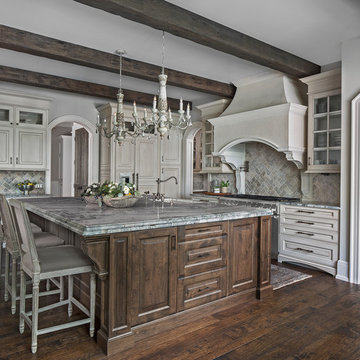
Design ideas for a traditional galley separate kitchen in Detroit with an undermount sink, raised-panel cabinets, dark wood cabinets, grey splashback, stainless steel appliances, dark hardwood floors, with island and black floor.
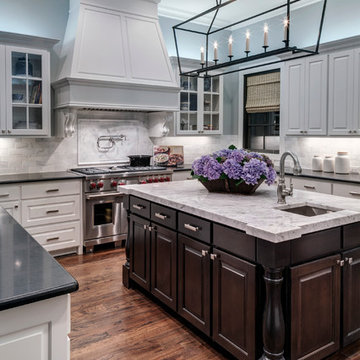
Charles Davis Smith
Design ideas for a traditional u-shaped kitchen in Dallas with an undermount sink, raised-panel cabinets, white cabinets, white splashback, stainless steel appliances, dark hardwood floors and with island.
Design ideas for a traditional u-shaped kitchen in Dallas with an undermount sink, raised-panel cabinets, white cabinets, white splashback, stainless steel appliances, dark hardwood floors and with island.
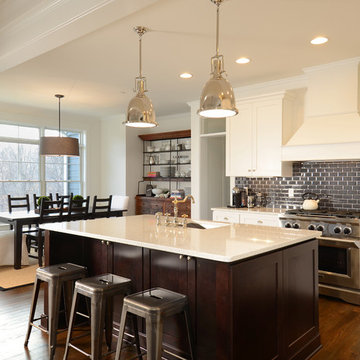
John Keith Photography
Photo of a traditional galley eat-in kitchen in DC Metro with a single-bowl sink, shaker cabinets, white cabinets, grey splashback, subway tile splashback, stainless steel appliances, medium hardwood floors and with island.
Photo of a traditional galley eat-in kitchen in DC Metro with a single-bowl sink, shaker cabinets, white cabinets, grey splashback, subway tile splashback, stainless steel appliances, medium hardwood floors and with island.
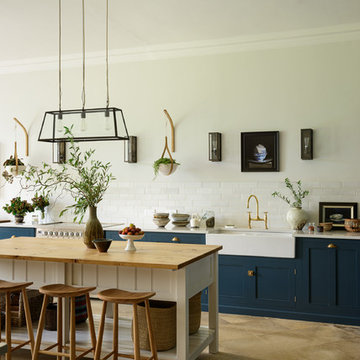
Design ideas for a traditional kitchen in Other with a farmhouse sink, shaker cabinets, blue cabinets, white splashback, subway tile splashback, with island, beige floor and white benchtop.
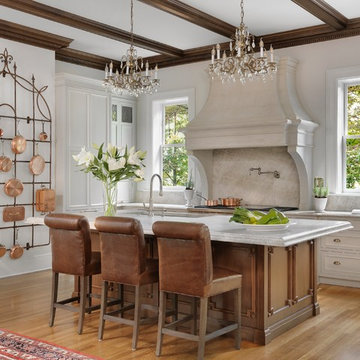
Inspiration for a traditional galley kitchen in St Louis with an undermount sink, recessed-panel cabinets, medium wood cabinets, white splashback, stone slab splashback, stainless steel appliances, medium hardwood floors, with island, brown floor and white benchtop.
Two Tone Kitchen Cabinets Traditional Kitchen Design Ideas
3
